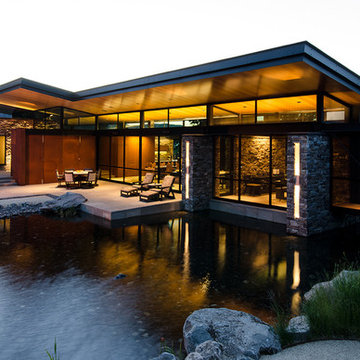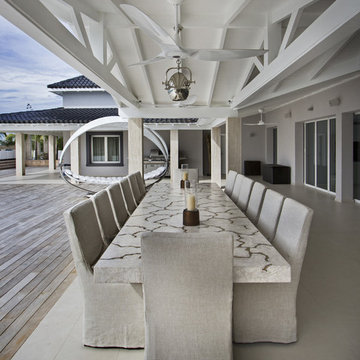Patii e Portici ampi - Foto e idee
Filtra anche per:
Budget
Ordina per:Popolari oggi
201 - 220 di 6.410 foto
1 di 3
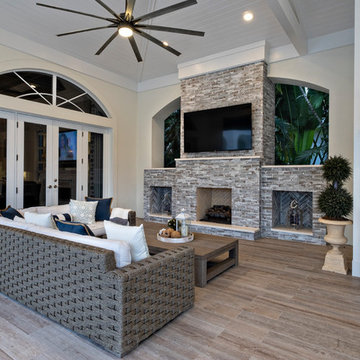
Immagine di un ampio patio o portico chic dietro casa con un caminetto e un tetto a sbalzo
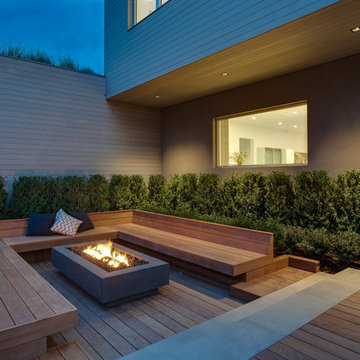
Foto di un ampio patio o portico contemporaneo dietro casa con un focolare, piastrelle e un tetto a sbalzo
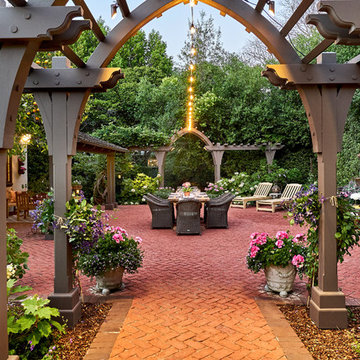
Idee per un ampio patio o portico tradizionale dietro casa con un focolare, pavimentazioni in mattoni e una pergola

Immagine di un ampio patio o portico stile marino dietro casa con piastrelle, un tetto a sbalzo e un caminetto
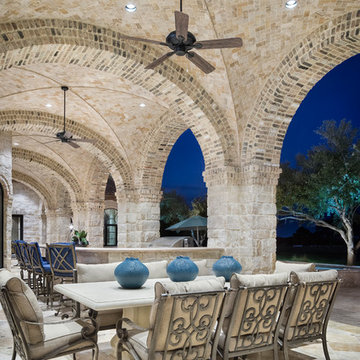
Photography: Piston Design
Immagine di un ampio patio o portico mediterraneo dietro casa con un focolare e un tetto a sbalzo
Immagine di un ampio patio o portico mediterraneo dietro casa con un focolare e un tetto a sbalzo
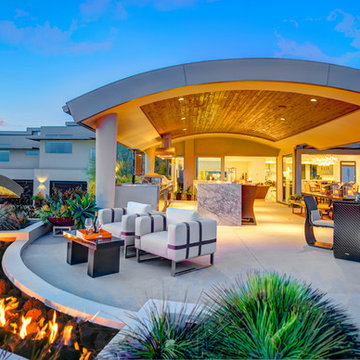
Patio with outdoor kitchen.
Photo credit: The Boutique Real Estate Group www.TheBoutiqueRE.com
Idee per un ampio patio o portico moderno dietro casa con un tetto a sbalzo, un focolare e pavimentazioni in cemento
Idee per un ampio patio o portico moderno dietro casa con un tetto a sbalzo, un focolare e pavimentazioni in cemento
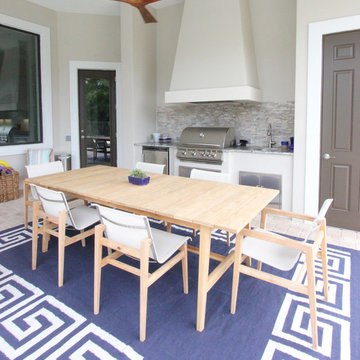
Idee per un ampio patio o portico country dietro casa con pavimentazioni in pietra naturale e un tetto a sbalzo
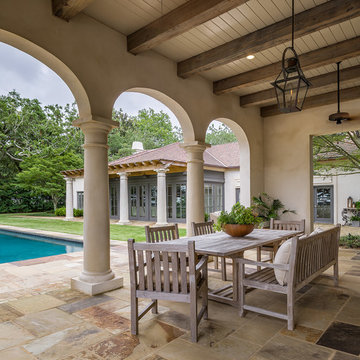
Esempio di un ampio patio o portico chic dietro casa con pavimentazioni in pietra naturale e un tetto a sbalzo
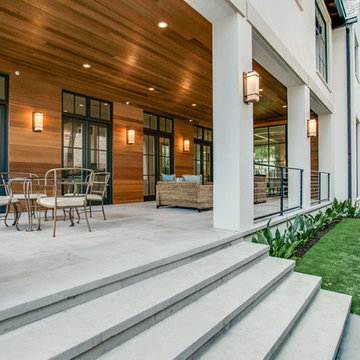
This exquisite Robert Elliott Custom Homes’ property is nestled in the Park Cities on the quiet and tree-lined Windsor Avenue. The home is marked by the beautiful design and craftsmanship by David Stocker of the celebrated architecture firm Stocker Hoesterey Montenegro. The dramatic entrance boasts stunning clear cedar ceiling porches and hand-made steel doors. Inside, wood ceiling beams bring warmth to the living room and breakfast nook, while the open-concept kitchen – featuring large marble and quartzite countertops – serves as the perfect gathering space for family and friends. In the great room, light filters through 10-foot floor-to-ceiling oversized windows illuminating the coffered ceilings, providing a pleasing environment for both entertaining and relaxing. Five-inch hickory wood floors flow throughout the common spaces and master bedroom and designer carpet is in the secondary bedrooms. Each of the spacious bathrooms showcase beautiful tile work in clean and elegant designs. Outside, the expansive backyard features a patio, outdoor living space, pool and cabana.
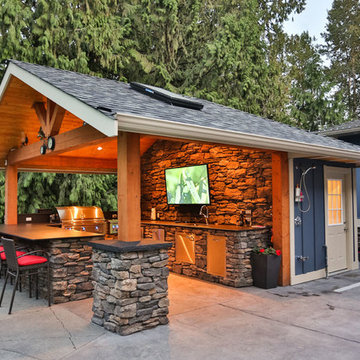
Stunning outdoor covered kitchen with top of the line Lynx Barbeque and stainless steel appliances. Built-in bar has durable Dekton counter tops. Wall mounted TV and a ceiling fan to keep away bugs makes this the perfect backyard / poolside entertainment spot.
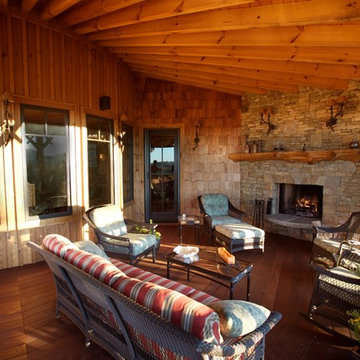
Designed by MossCreek, this beautiful timber frame home includes signature MossCreek style elements such as natural materials, expression of structure, elegant rustic design, and perfect use of space in relation to build site. Photo by Mark Smith
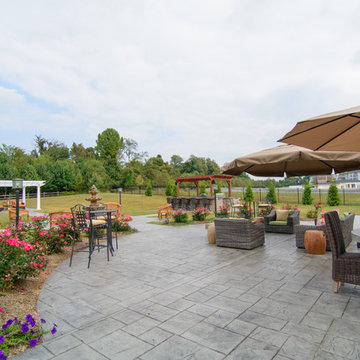
Photo by Matchbook Productions - back yard patio and walkway using stamped concrete in vermont slate pattern with a cool gray and dark charcoal color; a lot of space; great use of furniture to create a flow on large patio; great entertainment space
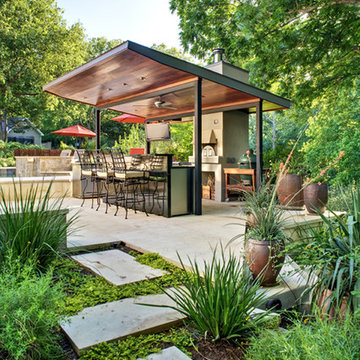
Atelier Wong
Foto di un ampio patio o portico design dietro casa con pavimentazioni in pietra naturale e un gazebo o capanno
Foto di un ampio patio o portico design dietro casa con pavimentazioni in pietra naturale e un gazebo o capanno
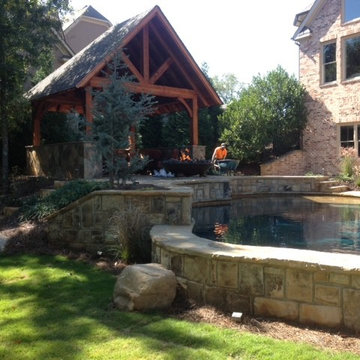
Custom 14X14 cabana with 60" barbados firebowl.
Foto di un ampio patio o portico stile rurale dietro casa con un focolare, pavimentazioni in pietra naturale e un gazebo o capanno
Foto di un ampio patio o portico stile rurale dietro casa con un focolare, pavimentazioni in pietra naturale e un gazebo o capanno

Idee per un ampio portico costiero dietro casa con pedane, un tetto a sbalzo e parapetto in legno
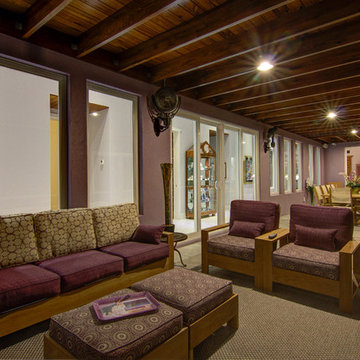
The Pearl is a Contemporary styled Florida Tropical home. The Pearl was designed and built by Josh Wynne Construction. The design was a reflection of the unusually shaped lot which is quite pie shaped. This green home is expected to achieve the LEED Platinum rating and is certified Energy Star, FGBC Platinum and FPL BuildSmart. Photos by Ryan Gamma
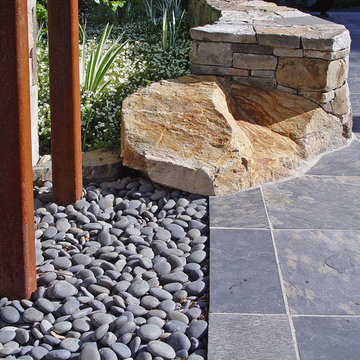
This property has a wonderful juxtaposition of modern and traditional elements, which are unified by a natural planting scheme. Although the house is traditional, the client desired some contemporary elements, enabling us to introduce rusted steel fences and arbors, black granite for the barbeque counter, and black African slate for the main terrace. An existing brick retaining wall was saved and forms the backdrop for a long fountain with two stone water sources. Almost an acre in size, the property has several destinations. A winding set of steps takes the visitor up the hill to a redwood hot tub, set in a deck amongst walls and stone pillars, overlooking the property. Another winding path takes the visitor to the arbor at the end of the property, furnished with Emu chaises, with relaxing views back to the house, and easy access to the adjacent vegetable garden.
Photos: Simmonds & Associates, Inc.
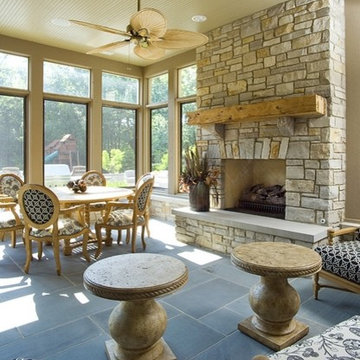
http://www.pickellbuilders.com. Photography by Linda Oyama Bryan. Sun Room with Bluestone Flooring, Bead Board Ceiling, and Stone raised hearth fireplace.
Patii e Portici ampi - Foto e idee
11
