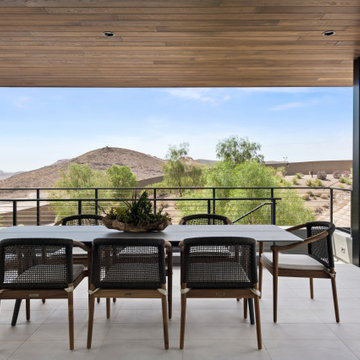Patii e Portici ampi - Foto e idee
Filtra anche per:
Budget
Ordina per:Popolari oggi
81 - 100 di 2.799 foto
1 di 3
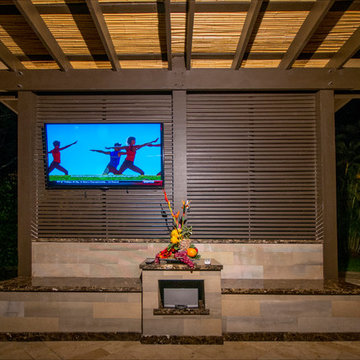
A complete contemporary backyard project was taken to another level of design. This amazing backyard was completed in the beginning of 2013 in Weston, Florida.
The project included an Outdoor Kitchen with equipment by Lynx, and finished with Emperador Light Marble and a Spanish stone on walls. Also, a 32” X 16” wooden pergola attached to the house with a customized wooden wall for the TV on a structured bench with the same finishes matching the Outdoor Kitchen. The project also consist of outdoor furniture by The Patio District, pool deck with gold travertine material, and an ivy wall with LED lights and custom construction with Black Absolute granite finish and grey stone on walls.
For more information regarding this or any other of our outdoor projects please visit our website at www.luxapatio.com where you may also shop online. You can also visit our showroom located in the Doral Design District (3305 NW 79 Ave Miami FL. 33122) or contact us at 305-477-5141.
URL http://www.luxapatio.com
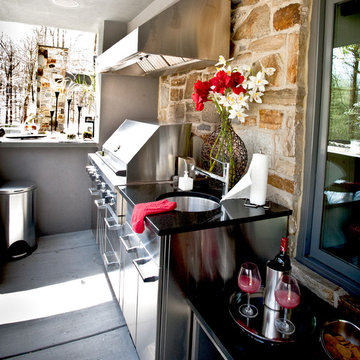
Ispirazione per un ampio patio o portico minimal dietro casa con lastre di cemento e un tetto a sbalzo
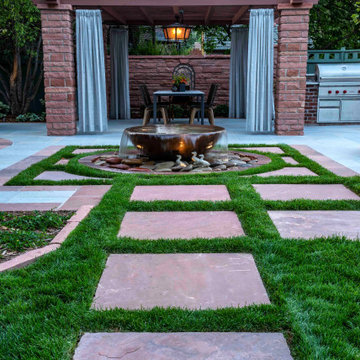
The homeowners of an iconic 1920s Denver home Denver wanted to upgrade their backyard into a tour de force for entertaining. Lifescape had completed the original landscape a decade ago and were called back for the radical transformation.
Designer Josh Ruppert, used a mix of modern tile and classic brick to create a contemporary oasis that ties with the early, 20th-century style of the home.
Additional Design Details:
- An expansive outdoor entertaining space is complete with a fully equipped outdoor kitchen, bar and dining area
- The fireplace design ties to the 1920s architecture with traditional masonry and a chimney cap that matches the home
- A custom copper bowl fountain is the crown jewel, providing a tranquil, contemporary water feature in the center of the space
- The light fixture in the outdoor dining area was custom designed by the Lifescape team to match the fixtures inside the home
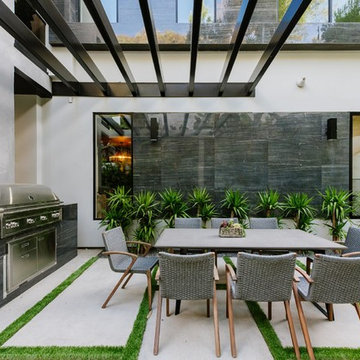
Immagine di un ampio patio o portico contemporaneo dietro casa con pavimentazioni in cemento e una pergola
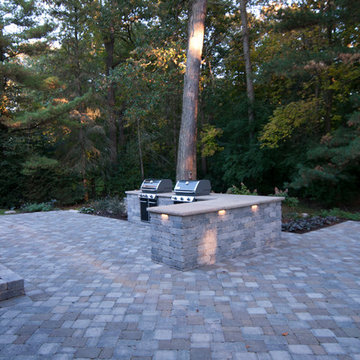
Dan Rudnicki
Ispirazione per un ampio patio o portico tradizionale dietro casa con pavimentazioni in cemento e nessuna copertura
Ispirazione per un ampio patio o portico tradizionale dietro casa con pavimentazioni in cemento e nessuna copertura
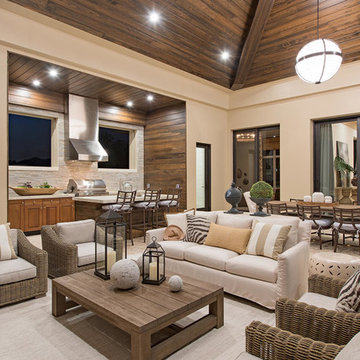
Idee per un ampio patio o portico tradizionale dietro casa con un tetto a sbalzo
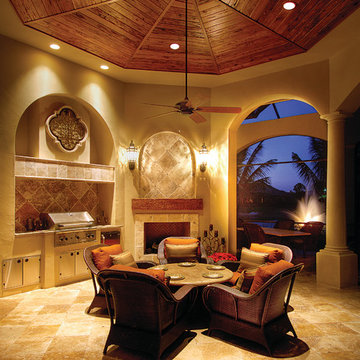
The Sater Design Collection's luxury, Mediterranean home plan "Prima Porta" (Plan #6955). saterdesign.com
Ispirazione per un ampio patio o portico mediterraneo dietro casa con pavimentazioni in pietra naturale e un tetto a sbalzo
Ispirazione per un ampio patio o portico mediterraneo dietro casa con pavimentazioni in pietra naturale e un tetto a sbalzo
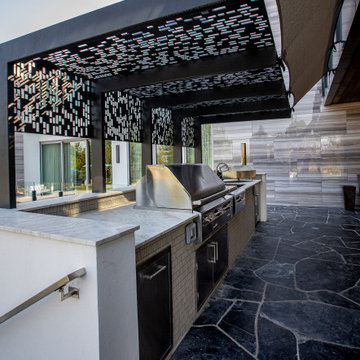
Immagine di un ampio patio o portico moderno dietro casa con pavimentazioni in pietra naturale e una pergola
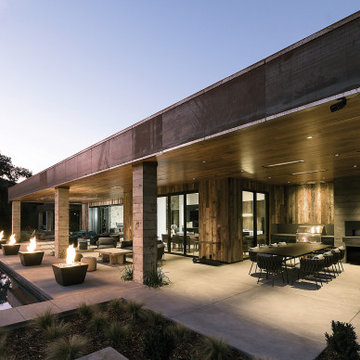
Idee per un ampio patio o portico minimalista dietro casa con lastre di cemento e un tetto a sbalzo
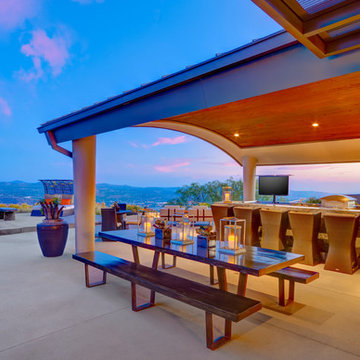
Outdoor dining.
Photo credit: The Boutique Real Estate Group www.TheBoutiqueRE.com
Ispirazione per un ampio patio o portico minimalista dietro casa con lastre di cemento e un tetto a sbalzo
Ispirazione per un ampio patio o portico minimalista dietro casa con lastre di cemento e un tetto a sbalzo
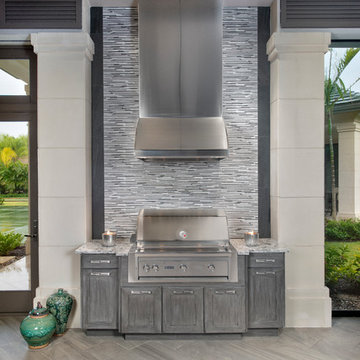
Cabinetry designed by Clay Cox, Kitchens by Clay, Naples, FL. Photography: Giovanni Photography, Naples, FL.
Idee per un ampio patio o portico design nel cortile laterale con piastrelle e un tetto a sbalzo
Idee per un ampio patio o portico design nel cortile laterale con piastrelle e un tetto a sbalzo
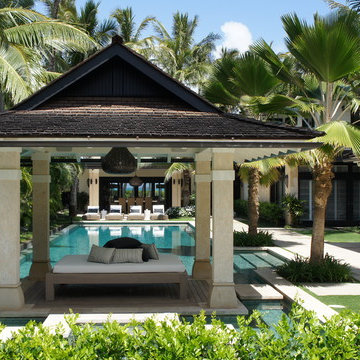
Immagine di un ampio patio o portico tropicale dietro casa con piastrelle e un gazebo o capanno
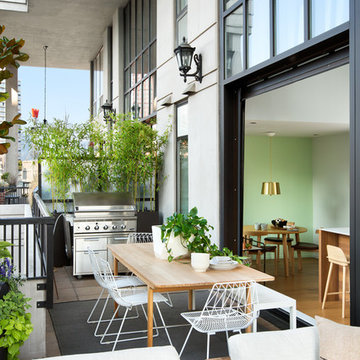
Photo: Ema Peter
This 1,110 square foot loft in Vancouver’s Crosstown neighbourhood was completely renovated for a young professional couple splitting their time between Vancouver and New York.
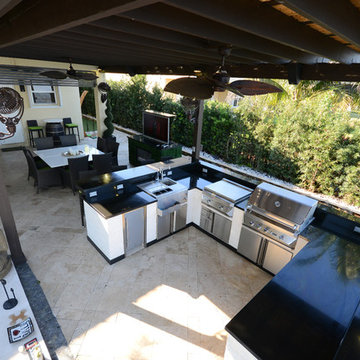
Complete Outdoor Renovation in Miramar, Florida! This project included a Dark brown custom wood pergola attached to the house.
The outdoor kitchen in this project was a U shape design with a granite counter and stone wall finish. All of the appliances featured in this kitchen are part of the Twin Eagle line.
Some other items that where part of this project included a custom TV lift with Granite and artificial ivy finish with a fire pit, custom pool, artificial grass installation, ground level lounge area and a custom pool design. All the Landscaping, Statues and outdoor furniture from the Kanoah line was also provided by Luxapatio.
For more information regarding this or any other of our outdoor projects please visit our website at www.luxapatio.com where you may also shop online. You can also visit our showroom located in the Doral Design District ( 3305 NW 79 Ave Miami FL. 33122) or contact us at 305-477-5141.
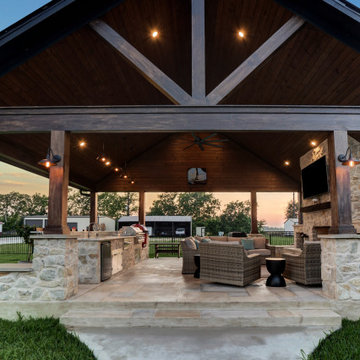
This home is on several acres, and the homeowner wanted a freestanding outdoor living room with a large kitchen and fireplace that matched their home.
The rustic/hill country vibe is just perfect. The rustic stone and dark stained columns and beams create this stunning outdoor space.
A walkway from the home to the new outdoor space was poured for easy access to the 624 SF freestanding living room. Everything was built to look original to the home – matching the siding, metal roof, and gel-stained Hardie on the columns and beams.
The flooring inside the space is hand-carved limecrete overlay in a travertine pattern. There are concrete pads on the outside for a smoker and plants.
The 18’ kitchen along one side has a grill, sink, fridge, storage, and a ceramic smoker. The granite is Fantasy Brown 3cm leather finish from InStyle Granite and Marble. The raised bar top provides plenty of space for dining outdoors. All the stone on the project is Colonial Monte Vista from Apex Stone.
The hearth and seat walls are topped with Ashton Moire ledge stone from Apex Stone. The custom-built fireplace is woodburning with storage on either side for wood storage. The ceiling is American Nut Brown pre-stained tongue and groove by Woodtone.
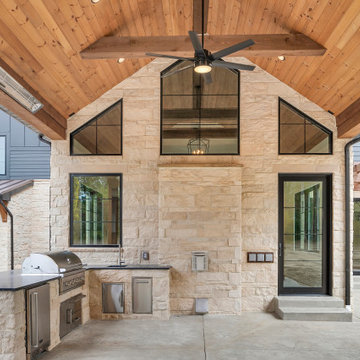
Rear patio showing with wood burning fireplace
Foto di un ampio patio o portico stile rurale dietro casa con cemento stampato e un tetto a sbalzo
Foto di un ampio patio o portico stile rurale dietro casa con cemento stampato e un tetto a sbalzo
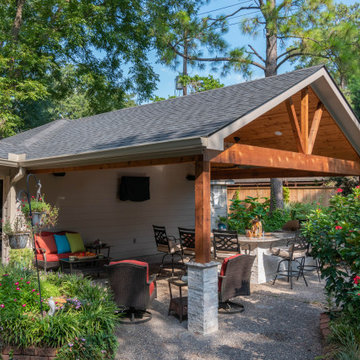
This project started as a full re-side with smooth Hardie plank, a full re-paint using Sherwin Williams Emerald paint, a 17'x21' patio cover and a massive outdoor kitchen. Once under way we added all new 6" gutters and replacing the roofing on the entire first floor. If you were wondering we kept the original exposed aggregate pavement and poured a new foundation for the kitchen and posts.
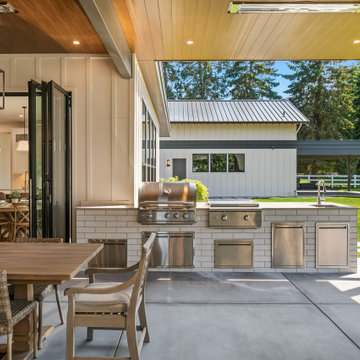
A covered porch so functional you’ll actually use it! Starting with skylights allowing daylight to pour in, we added heaters for those long winter months, a powerful fireplace and a fan to circulate air. Accent lighting, built in Sonos speakers, outdoor kitchen for entertaining and a swing bed the size of a twin mattress. What's not to love?
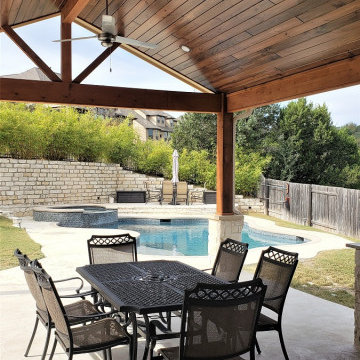
STEINER RANCH COVERED PORCH CREATES ELEGANT OUTDOOR KITCHEN SPACE
Esempio di un ampio portico stile rurale dietro casa con un tetto a sbalzo
Esempio di un ampio portico stile rurale dietro casa con un tetto a sbalzo
Patii e Portici ampi - Foto e idee
5
