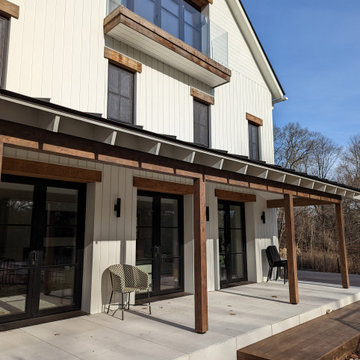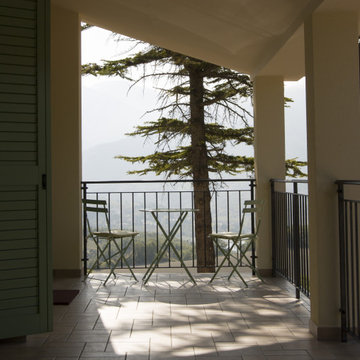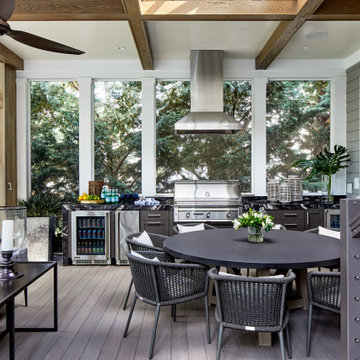Patii e Portici ampi - Foto e idee
Filtra anche per:
Budget
Ordina per:Popolari oggi
101 - 120 di 199 foto
1 di 3
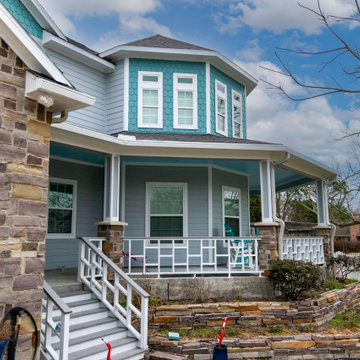
This is a 13 year old house on the coast, which already featured Hardie siding and trim. The back door of the garage had some wood rot through the jamb, so we replaced it with a new door with rot-proof jamb and repainted the whole house using Sherwin Williams Emerald Rain Refresh paint for its ease of maintenance.
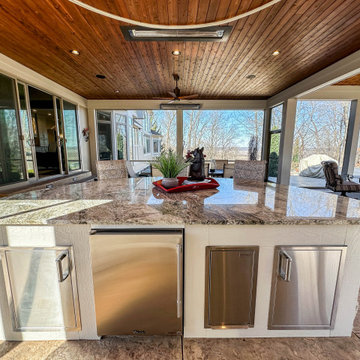
An expansive outdoor living space with a covered outdoor kitchen, island with bar seating, screened in porch, custom stamped concrete, cedar ceilings, stone gas fireplace, outdoor dining, outdoor lounging, and Infratech Heaters.
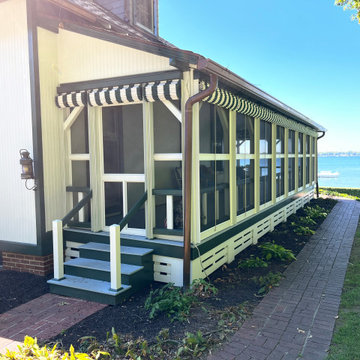
Historical porch renovation south of Chicago. Complete with Smart Home Motorization System. Easy to control with phone, tablet, and installed wall mounted controls. Custom powder color for motor casing. Fabricated in our shop from the classic stripe of Sunbrella® Awning and Marine Fabric, Beaufort Forest Green/Natural 6 Bar. It looks right at home and will give years of protection to this elegant screen porch. The classic roman shade design brings interior quality to our homeowners screen porch, Patented heavy duty track system locks shades to the porch frame. Interior stainless steel rods in the back pleats stabilize the shades in strong winds and allow the shades to lift smoothly.
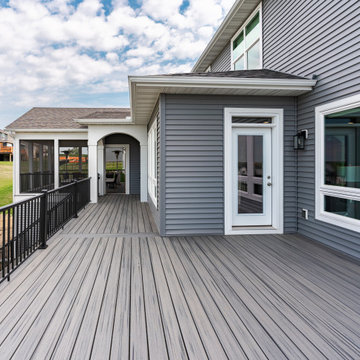
Foto di un ampio portico classico dietro casa con un portico chiuso, pedane, un tetto a sbalzo e parapetto in metallo
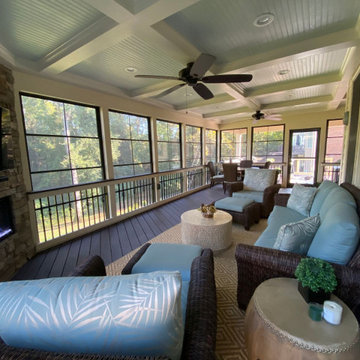
This outdoor living combination design by Deck Plus has it all. We designed and built this 3-season room using the Eze Breeze system, it contains an integrated corner fireplace and tons of custom features.
Outside, we built a spacious side deck that descends into a custom patio with a fire pit and seating wall.
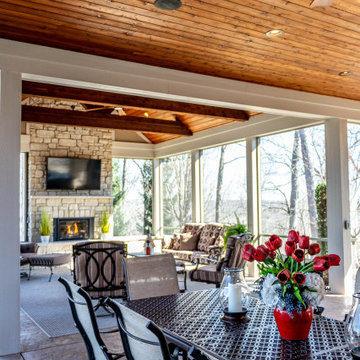
An expansive outdoor living space with a covered outdoor kitchen, island with bar seating, screened in porch, custom stamped concrete, cedar ceilings, stone gas fireplace, outdoor dining, outdoor lounging, and Infratech Heaters.
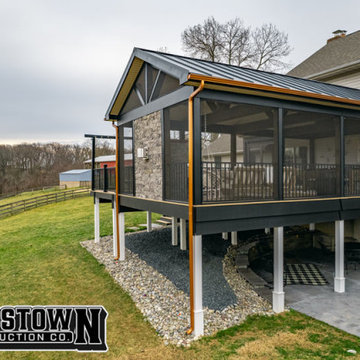
Experience outdoor luxury with our tailor-made Trex deck, renowned for its durability and sleek aesthetics. Part of the deck boasts a sophisticated outdoor enclosure, offering a perfect blend of open-air enjoyment and sheltered comfort. Whether you're basking in the sun or seeking a cozy retreat, our design ensures an unparalleled outdoor experience catered to your unique taste.
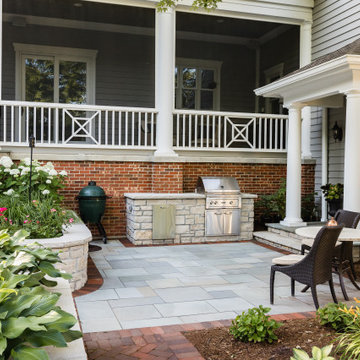
Ispirazione per un ampio portico contemporaneo dietro casa con pavimentazioni in pietra naturale e parapetto in legno
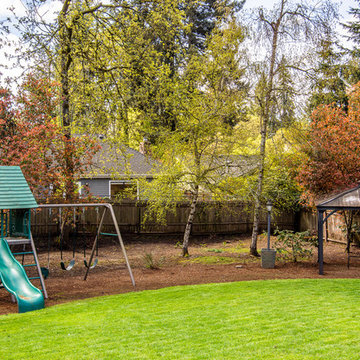
This complete home remodel was complete by taking the early 1990's home and bringing it into the new century with opening up interior walls between the kitchen, dining, and living space, remodeling the living room/fireplace kitchen, guest bathroom, creating a new master bedroom/bathroom floor plan, and creating an outdoor space for any sized party!
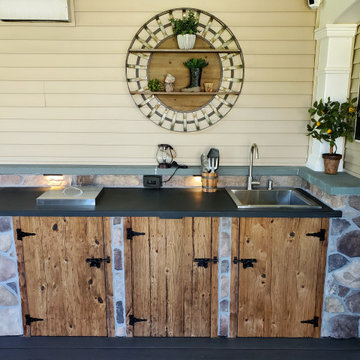
Foto di un ampio portico tradizionale dietro casa con un caminetto e parapetto in metallo
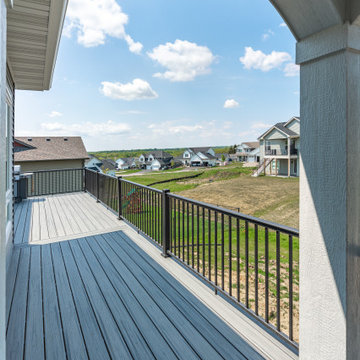
Foto di un ampio portico chic dietro casa con un portico chiuso, pedane, un tetto a sbalzo e parapetto in metallo
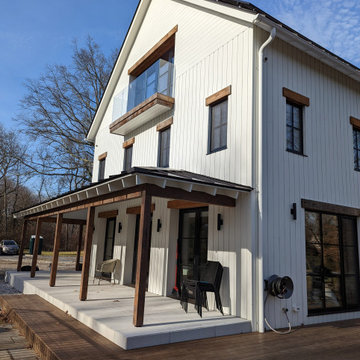
Foto di un ampio portico tradizionale nel cortile laterale con parapetto in legno
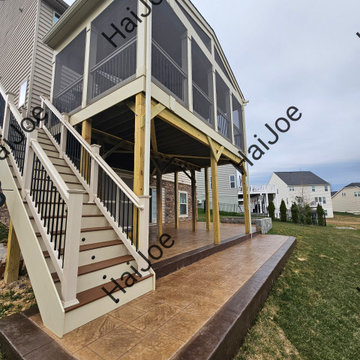
Converting a current open deck into a screened in porch with steps and a stamped concrete patio with a seating wall with LED lights. Gable roof with a t-1-11 ceiling with a fan and electrical outlets.
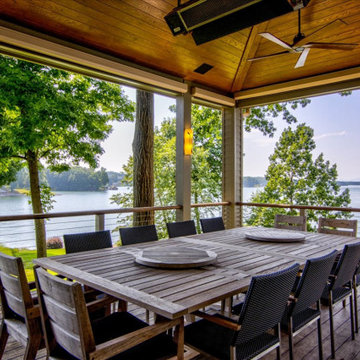
Idee per un ampio portico tradizionale nel cortile laterale con un tetto a sbalzo e parapetto in cavi
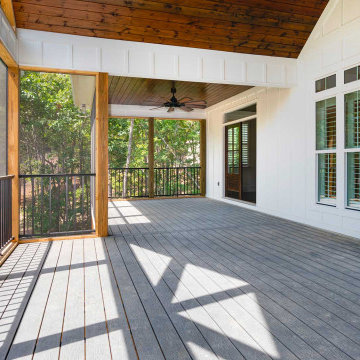
Photography: Holt Webb Photography
Foto di un ampio portico chic dietro casa con un portico chiuso, pedane, un tetto a sbalzo e parapetto in materiali misti
Foto di un ampio portico chic dietro casa con un portico chiuso, pedane, un tetto a sbalzo e parapetto in materiali misti
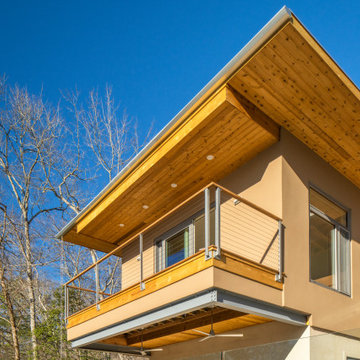
Multiple floating decks and porches reach out toward the river from the house. An immediate indoor outdoor connection is emphasized from every major room.
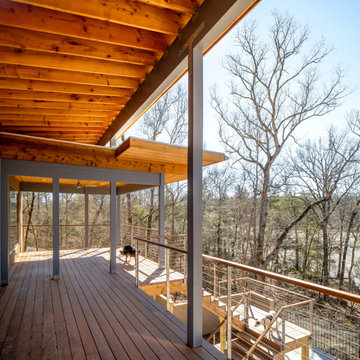
Multiple floating decks and porches reach out toward the river from the house. An immediate indoor outdoor connection is emphasized from every major room.
Patii e Portici ampi - Foto e idee
6
