Patii e Portici ampi - Foto e idee
Filtra anche per:
Budget
Ordina per:Popolari oggi
41 - 60 di 5.326 foto
1 di 3
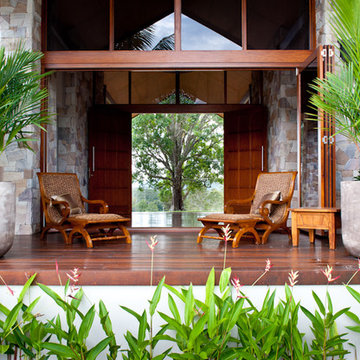
Short-listed for the Grand Designs Australia TV Show, this sub-tropical farmhouse captures the essence of the orient mixed with the Australian outback. Designed as a series of pavilions around lush landscaped courtyards with a focus onto the 25m lap pool and the green rolling hills beyond.
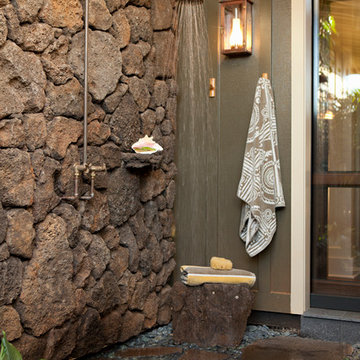
Immagine di un ampio patio o portico tropicale nel cortile laterale con pavimentazioni in pietra naturale e nessuna copertura
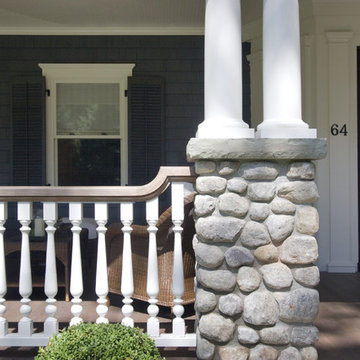
The house was a traditional Foursquare. The heavy Mission-style roof parapet, oppressive dark porch and interior trim along with an unfortunate addition did not foster a cheerful lifestyle. Upon entry, the immediate focus of the Entry Hall was an enclosed staircase which arrested the flow and energy of the home. As you circulated through the rooms of the house it was apparent that there were numerous dead ends. The previous addition did not compliment the house, in function, scale or massing. Based on their knowledge and passion of historical period homes, the client selected Clawson Architects to re-envision the house using historical precedence from surrounding houses in the area and their expert knowledge of period detailing. The exterior and interior, as well as the landscaping of this 100-plus year old house were alterated and renovated, and a small addition was made, to update the house to modern-day living standards. All of this was done to create what is the inherent beauty of Traditional Old House Living.
For the whole story and to see before and after images visit www.clawsonarchitects.com
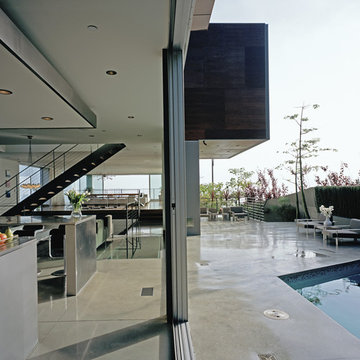
Ispirazione per un ampio patio o portico contemporaneo dietro casa con nessuna copertura e lastre di cemento
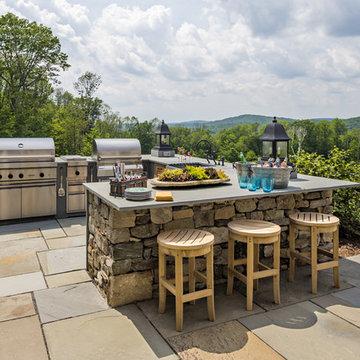
The outdoor kitchen features fieldstone walls with bluestone counters and copper lanterns.
Robert Benson Photography
Foto di un ampio patio o portico chic dietro casa con pavimentazioni in pietra naturale e nessuna copertura
Foto di un ampio patio o portico chic dietro casa con pavimentazioni in pietra naturale e nessuna copertura
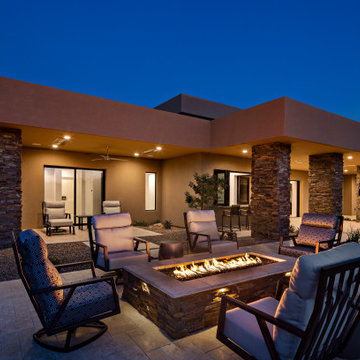
Ispirazione per un ampio patio o portico moderno dietro casa con un focolare e un tetto a sbalzo
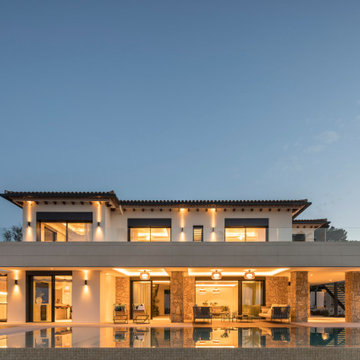
Esta Villa frente al mar es una mezcla de clasicismo y modernidad de inspiración provenzal y mediterránea. Colores tierra y maderas nobles, tejidos y texturas naturales, líneas sencillas y espacios diáfanos, luminosos y armónicos. Un proyecto de interiorismo integral para una vivienda exclusiva que engloba la reforma estructural y su redistribución, creando un espacio visual único de salón, biblioteca y cocina con los espacios abiertos al porche de verano, a la piscina y al mar.
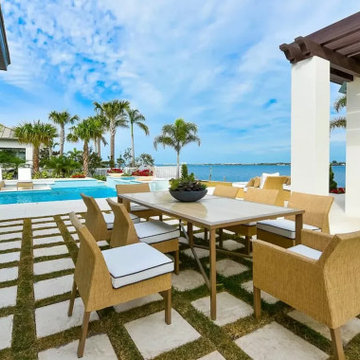
STUNNING HOME ON TWO LOTS IN THE RESERVE AT HARBOUR WALK. One of the only homes on two lots in The Reserve at Harbour Walk. On the banks of the Manatee River and behind two sets of gates for maximum privacy. This coastal contemporary home was custom built by Camlin Homes with the highest attention to detail and no expense spared. The estate sits upon a fully fenced half-acre lot surrounded by tropical lush landscaping and over 160 feet of water frontage. all-white palette and gorgeous wood floors. With an open floor plan and exquisite details, this home includes; 4 bedrooms, 5 bathrooms, 4-car garage, double balconies, game room, and home theater with bar. A wall of pocket glass sliders allows for maximum indoor/outdoor living. The gourmet kitchen will please any chef featuring beautiful chandeliers, a large island, stylish cabinetry, timeless quartz countertops, high-end stainless steel appliances, built-in dining room fixtures, and a walk-in pantry. heated pool and spa, relax in the sauna or gather around the fire pit on chilly nights. The pool cabana offers a great flex space and a full bath as well. An expansive green space flanks the home. Large wood deck walks out onto the private boat dock accommodating 60+ foot boats. Ground floor master suite with a fireplace and wall to wall windows with water views. His and hers walk-in California closets and a well-appointed master bath featuring a circular spa bathtub, marble countertops, and dual vanities. A large office is also found within the master suite and offers privacy and separation from the main living area. Each guest bedroom has its own private bathroom. Maintain an active lifestyle with community features such as a clubhouse with tennis courts, a lovely park, multiple walking areas, and more. Located directly next to private beach access and paddleboard launch. This is a prime location close to I-75,
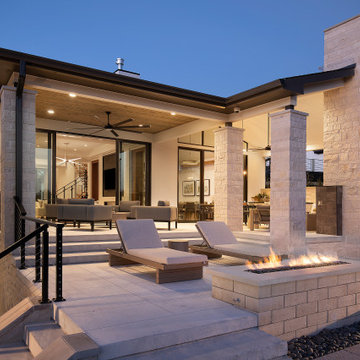
Outdoor living of Newport Home.
Ispirazione per un ampio patio o portico minimal dietro casa con un caminetto, lastre di cemento e nessuna copertura
Ispirazione per un ampio patio o portico minimal dietro casa con un caminetto, lastre di cemento e nessuna copertura
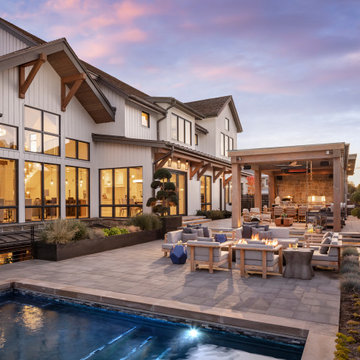
Immagine di un ampio patio o portico country dietro casa con un focolare, pavimentazioni in cemento e una pergola
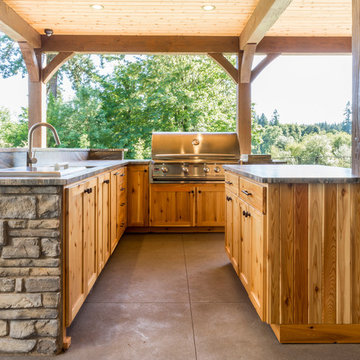
This outdoor living space in Portland features everything you need to enjoy indoor activities while still enjoying the fresh air of the outdoors. An outdoor kitchen, living room, and dining room is the perfect trifecta for entertaining.
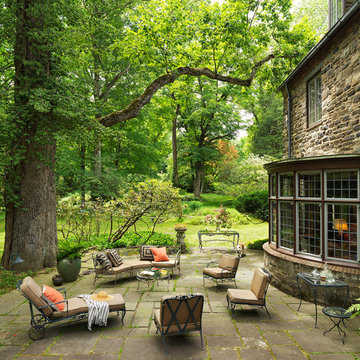
A Norman French-style estate with a manor-born pedigree, this home was designed by celebrated American architect, Harrie T. Lindeberg, evoking the very essence of elegance and sophistication. Its timeless artistry is vividly on display at every turn throughout this property. Gracious and grand, the home is immersed in light and flowing with impressively scaled rooms, a pine cathedral ceiling, and a unique and unusually large knotty pine paneled library. Details such as lead paned windows, a Ludovici tile roof, and splendid period hardware exemplify the architectural distinction of this rare pre-war masterpiece, and absolute treasure.
This stunning storybook property is set in the exquisite woodlands of the most prestigious enclave of mid-country Connecticut, off picturesque Round Hill. Designed by landscape architect Frederick Law Olmstead, creator of Central Park and Queens Park in London, Khakum Wood is reminiscent of Olmstead’s Manhattan centerpiece with a gently rolling landscape, two lakes, and homes perfectly positioned in harmony with the natural surroundings. Khakum Wood is just minutes from downtown Greenwich, schools, the parkway, and highway. Its transportive feeling makes it hard to believe that you are so close to shopping, restaurants, and more.

Justin Krug Photography
Esempio di un ampio patio o portico country dietro casa con lastre di cemento e un tetto a sbalzo
Esempio di un ampio patio o portico country dietro casa con lastre di cemento e un tetto a sbalzo
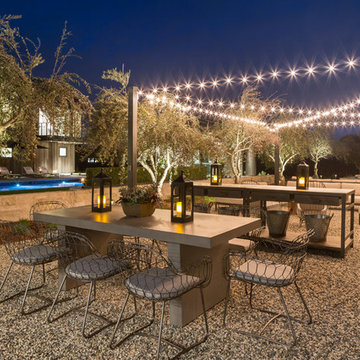
Outdoor Kitchen and Dining
www.jacobelliott.com
Esempio di un ampio patio o portico country dietro casa con ghiaia e nessuna copertura
Esempio di un ampio patio o portico country dietro casa con ghiaia e nessuna copertura
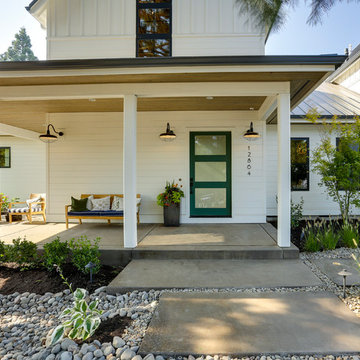
REPIXS
Idee per un ampio portico country davanti casa con pavimentazioni in cemento e un tetto a sbalzo
Idee per un ampio portico country davanti casa con pavimentazioni in cemento e un tetto a sbalzo
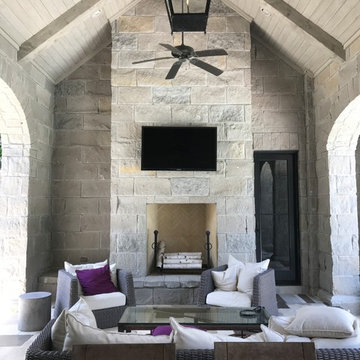
All photos taken by Pamela Cortes with Echo Workshop.
Ispirazione per un ampio patio o portico tradizionale dietro casa con piastrelle e un tetto a sbalzo
Ispirazione per un ampio patio o portico tradizionale dietro casa con piastrelle e un tetto a sbalzo
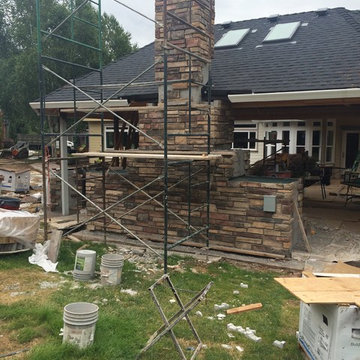
Here is the large wood burning fireplace under construction.
The fireplace structure is full masonry, clad with cultured stone material. The concrete footing that supports this fireplace is massive!!
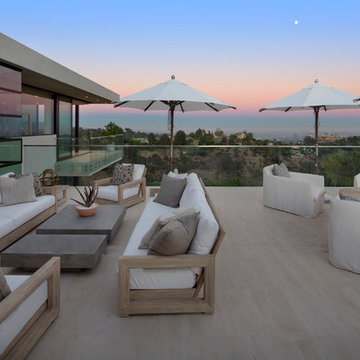
Nick Springett Photography
Idee per un ampio patio o portico contemporaneo dietro casa con piastrelle e nessuna copertura
Idee per un ampio patio o portico contemporaneo dietro casa con piastrelle e nessuna copertura
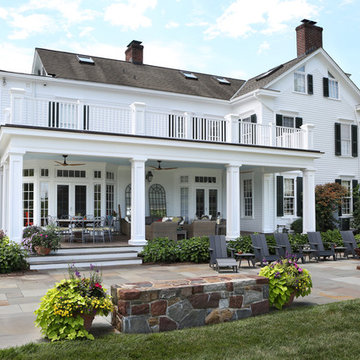
This generously sized new side porch breaks up the mass of the main house and provides shaded shelter for a variety of family activities. The white tapered square columns and railings, mahagony decking enhance this colonial home.
Tom Grimes Photography
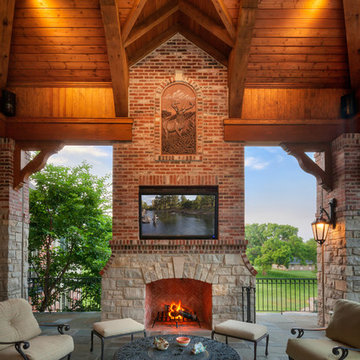
Pavilion | Photo by Matt Marcinkowski
Foto di un ampio portico rustico dietro casa con un focolare, piastrelle e un tetto a sbalzo
Foto di un ampio portico rustico dietro casa con un focolare, piastrelle e un tetto a sbalzo
Patii e Portici ampi - Foto e idee
3