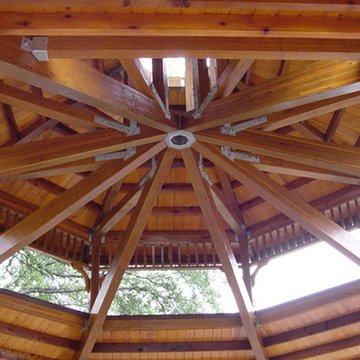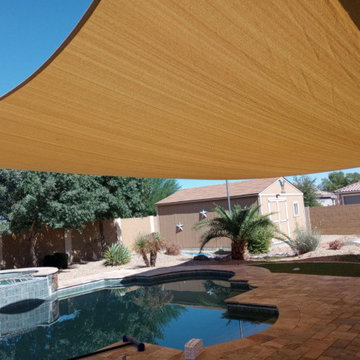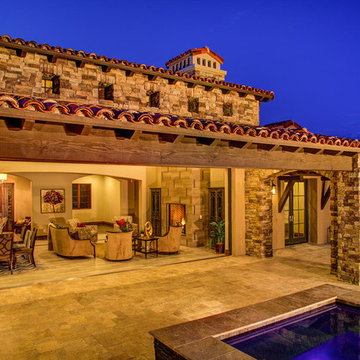Patii e Portici ampi color legno - Foto e idee
Filtra anche per:
Budget
Ordina per:Popolari oggi
41 - 60 di 74 foto
1 di 3
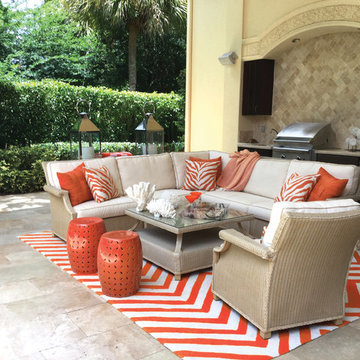
Paradise in Palm Beach. Beautiful accent colors of orange. Even orange orchids on the trees! Grab your margarita, and enjoy this tropical paradise. Coral zebra print pillows match the chevron carpet and the ottomans.
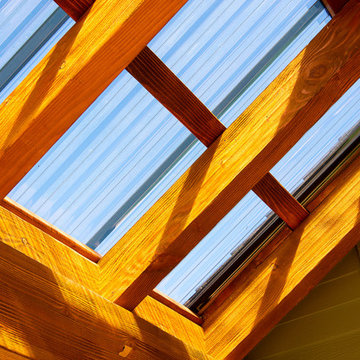
This complete home remodel was complete by taking the early 1990's home and bringing it into the new century with opening up interior walls between the kitchen, dining, and living space, remodeling the living room/fireplace kitchen, guest bathroom, creating a new master bedroom/bathroom floor plan, and creating an outdoor space for any sized party!
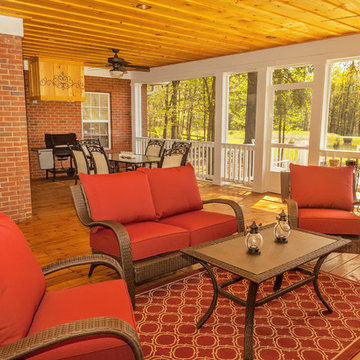
Screen Enclosures - Screen Rooms - Patio Covers in Panama City, Panama City Beach and Santa Rosa.
Immagine di un ampio patio o portico con un tetto a sbalzo
Immagine di un ampio patio o portico con un tetto a sbalzo
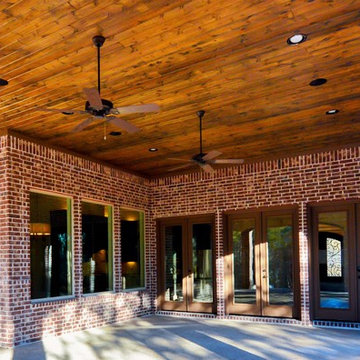
Andrew Chin Photography
Ispirazione per un ampio patio o portico classico dietro casa con un focolare, ghiaia e un tetto a sbalzo
Ispirazione per un ampio patio o portico classico dietro casa con un focolare, ghiaia e un tetto a sbalzo
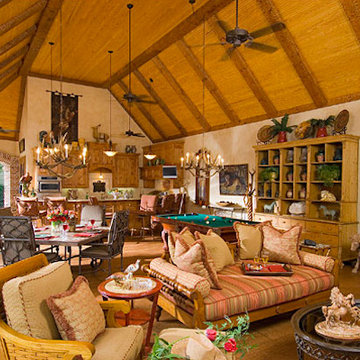
Immagine di un ampio patio o portico rustico dietro casa con un focolare, pavimentazioni in pietra naturale e un tetto a sbalzo
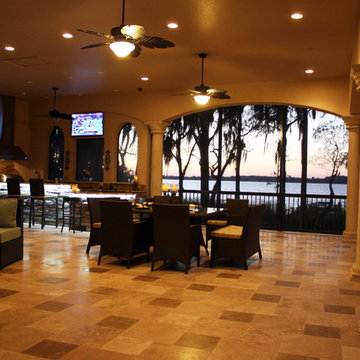
Brad Husserl
Foto di un ampio portico mediterraneo dietro casa con un focolare, pavimentazioni in pietra naturale e un tetto a sbalzo
Foto di un ampio portico mediterraneo dietro casa con un focolare, pavimentazioni in pietra naturale e un tetto a sbalzo
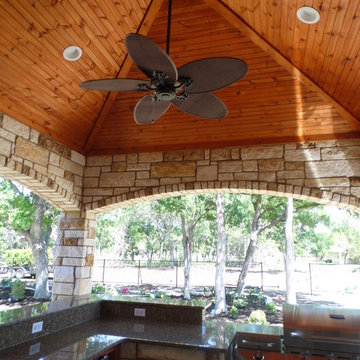
Custom design Traditional Style ceiling vault at outdoor kitchen
Idee per un ampio portico tradizionale dietro casa con pavimentazioni in mattoni e un tetto a sbalzo
Idee per un ampio portico tradizionale dietro casa con pavimentazioni in mattoni e un tetto a sbalzo
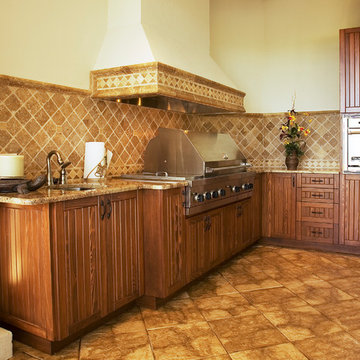
Challenge
As part-time residents of this Bonita Springs home, our clients were looking to update their outdoor entertainment area. They also planned to be away for the summer during the remodel and needed their renovation project to be finished prior to their return for the winter.
Their needs included:
Changing the color pallet to a monochromatic scheme, removing the yellow brick pavers, adding an outdoor kitchen area, adding an outdoor fireplace, resurfacing the pool and updating the tile, installing a new screen enclosure, and creating privacy from the neighbors, particularly the main sitting areas, pool and outdoor kitchen.
Although there was already a 1,221 sq. ft. lanai under the roof, it lacked functionality needed by the homeowners. Most of its amenities were located at one end of the lanai, and lacked privacy that the homeowners valued.
Solution
The final project design required two additions to the lanai area adding an accumulative 265 sq. ft. to the existing space expanding their sitting area and accommodating a much-needed outdoor kitchen. The new additions also needed to blend with the home’s existing style.
Addition #1—Sitting Area:
The first addition added approximately 145 sq. ft. to the end of the lanai. This allowed Progressive Design Build to tie into the existing gable room for the new space and create privacy from the neighbors.
Addition #2—Outdoor Kitchen:
The second addition was a bump out that added approximately 120 sq. ft. to the end of the house close to the interior kitchen. This allowed the client to add an outdoor over and 52” Viking grill (with a side burner) to their outdoor living space. Other amenities included a new sink and under counter fridge, granite countertops, tumbled stone stile and Cypress cabinetry, custom-fabricated with marine grade plywood boxes and marine grade finishes to withstand moisture, common in the Bonita Bay community.
Special attention was given to the preparation area on either side of the stove, the landing area next to the oven and the serving counter behind the bar. Bar seating was added to the outdoor kitchen, allowing guests to visit with the cook comfortably and easily.
Brick Pavers
During the design phase, we discovered that the original brick pavers were set in sand, with no concrete pad below. Consequently, the retaining wall and several pavers were starting to fail, caused by the shifting sands. To remedy the problem, we installed a new concrete deck and laid new nonslip pavers on top of the deck—ideal for wet area applications.
Pool Renovations
To dramatically improve the enjoyment and ambiance of their pool, Progressive Design Build completely re-plumbed it, putting in additional lighting and new water features. New decorative pool tile, coping, and a paver deck were also installed around the pool. The pool finish chosen by our clients was a nice tropical blue color.
Screen Enclosure
A new screen enclosure was installed in compliance with new local building codes, making it more stable and solid than the existing one. The color change from white to bronze coordinated well with the homeowners’ new color scheme; and the location of the service door and stairs provided convenient access to the new pool equipment.
Results
This project was completed on time and within budget before these homeowners returned for their winter holiday. They were thrilled with the weekly communication, which included two-way phone calls and email photo sharing. They always knew where their project was in the construction process and what was happening at all times—providing security and peace of mind.
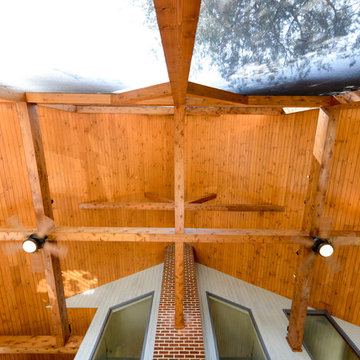
The sense of scale is staggering.
Immagine di un ampio portico classico
Immagine di un ampio portico classico
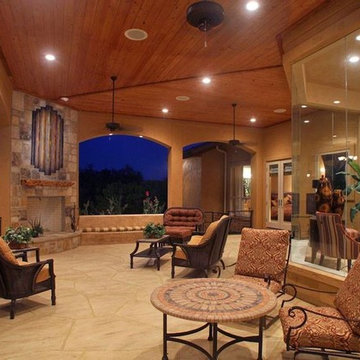
Ispirazione per un ampio patio o portico nel cortile laterale con un focolare, pavimentazioni in pietra naturale e un tetto a sbalzo
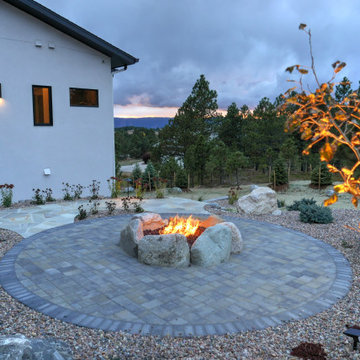
This natural gas firepit offers the perfect retreat at the forest's edge,
Foto di un ampio patio o portico minimal dietro casa con un focolare e pavimentazioni in mattoni
Foto di un ampio patio o portico minimal dietro casa con un focolare e pavimentazioni in mattoni
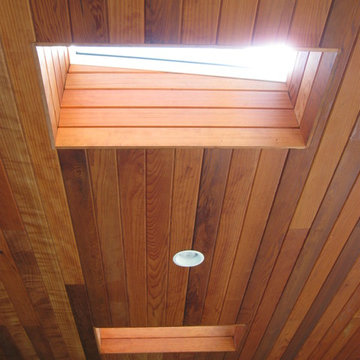
K Weiss Construction
Esempio di un ampio patio o portico dietro casa con un focolare, cemento stampato e un tetto a sbalzo
Esempio di un ampio patio o portico dietro casa con un focolare, cemento stampato e un tetto a sbalzo
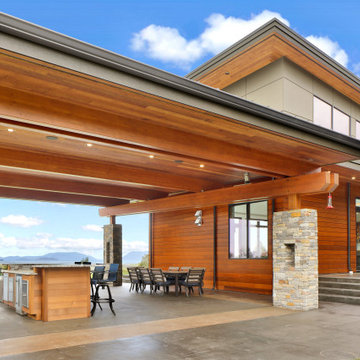
Foto di un ampio patio o portico nel cortile laterale con un tetto a sbalzo
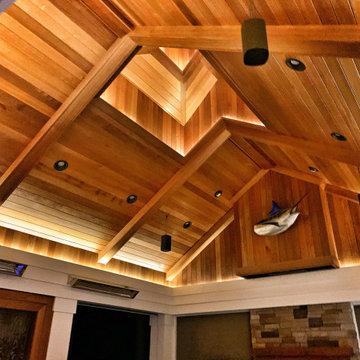
This outdoor kitchen and pavillion was created with mahogany beams and details. Lighting was essentual in making this space practical and inviting.
Esempio di un ampio portico tropicale dietro casa con pavimentazioni in pietra naturale
Esempio di un ampio portico tropicale dietro casa con pavimentazioni in pietra naturale
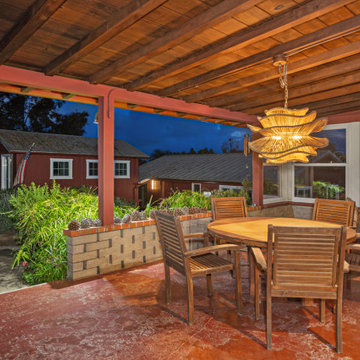
Outdoor Patio with Chandelier and concrete from the 1940's. We decided to stay with the architecture of the home.
The transformation of this ranch-style home in Carlsbad, CA, exemplifies a perfect blend of preserving the charm of its 1940s origins while infusing modern elements to create a unique and inviting space. By incorporating the clients' love for pottery and natural woods, the redesign pays homage to these preferences while enhancing the overall aesthetic appeal and functionality of the home. From building new decks and railings, surf showers, a reface of the home, custom light up address signs from GR Designs Line, and more custom elements to make this charming home pop.
The redesign carefully retains the distinctive characteristics of the 1940s style, such as architectural elements, layout, and overall ambiance. This preservation ensures that the home maintains its historical charm and authenticity while undergoing a modern transformation. To infuse a contemporary flair into the design, modern elements are strategically introduced. These modern twists add freshness and relevance to the space while complementing the existing architectural features. This balanced approach creates a harmonious blend of old and new, offering a timeless appeal.
The design concept revolves around the clients' passion for pottery and natural woods. These elements serve as focal points throughout the home, lending a sense of warmth, texture, and earthiness to the interior spaces. By integrating pottery-inspired accents and showcasing the beauty of natural wood grains, the design celebrates the clients' interests and preferences. A key highlight of the redesign is the use of custom-made tile from Japan, reminiscent of beautifully glazed pottery. This bespoke tile adds a touch of artistry and craftsmanship to the home, elevating its visual appeal and creating a unique focal point. Additionally, fabrics that evoke the elements of the ocean further enhance the connection with the surrounding natural environment, fostering a serene and tranquil atmosphere indoors.
The overall design concept aims to evoke a warm, lived-in feeling, inviting occupants and guests to relax and unwind. By incorporating elements that resonate with the clients' personal tastes and preferences, the home becomes more than just a living space—it becomes a reflection of their lifestyle, interests, and identity.
In summary, the redesign of this ranch-style home in Carlsbad, CA, successfully merges the charm of its 1940s origins with modern elements, creating a space that is both timeless and distinctive. Through careful attention to detail, thoughtful selection of materials, rebuilding of elements outside to add character, and a focus on personalization, the home embodies a warm, inviting atmosphere that celebrates the clients' passions and enhances their everyday living experience.
This project is on the same property as the Carlsbad Cottage and is a great journey of new and old.
Redesign of the kitchen, bedrooms, and common spaces, custom made tile, appliances from GE Monogram Cafe, bedroom window treatments custom from GR Designs Line, Lighting and Custom Address Signs from GR Designs Line, Custom Surf Shower, and more.
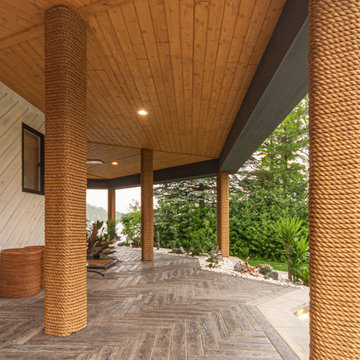
private island vacation home with wrap around porch and balcony, expansive patio with custom pergola over an outdoor kitchen and bar with custom swing seating. The pergola also shades an outdoor dining area with a double sided dyed stucco fireplace with built in wood storage.
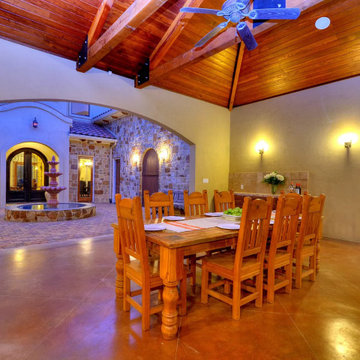
Outdoor living area off of entry courtyard features wood planked vaulted ceiling with rustic beams, scored and stained concrete floor and a large fireplace.
Patii e Portici ampi color legno - Foto e idee
3
