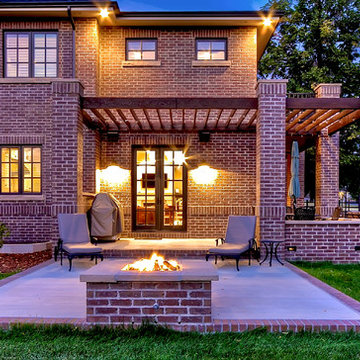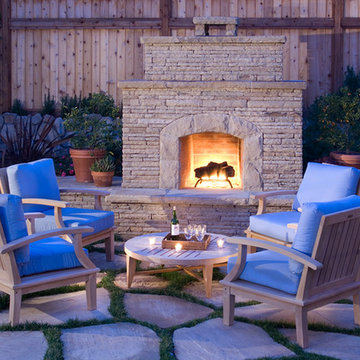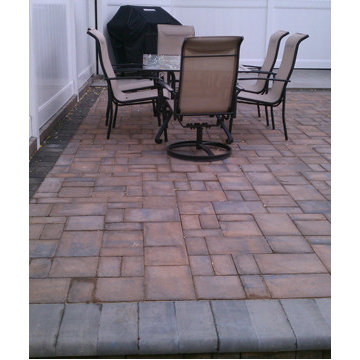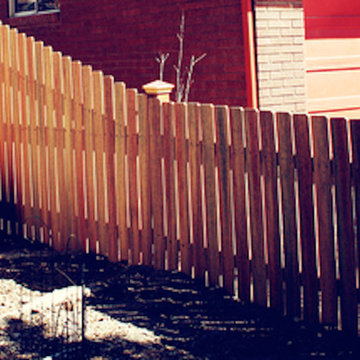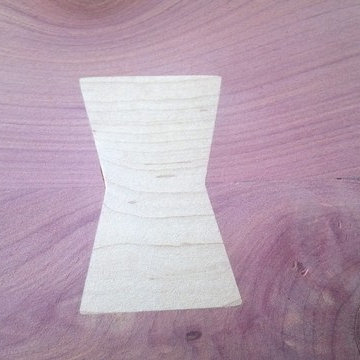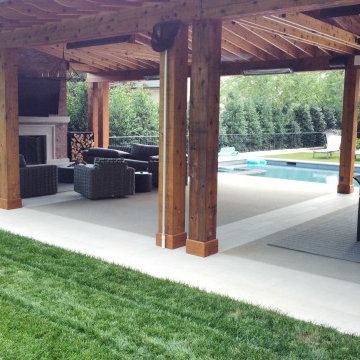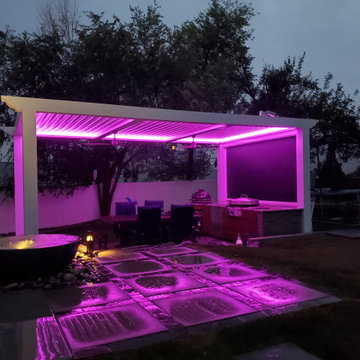Patii e Portici american style viola - Foto e idee
Filtra anche per:
Budget
Ordina per:Popolari oggi
21 - 40 di 51 foto
1 di 3
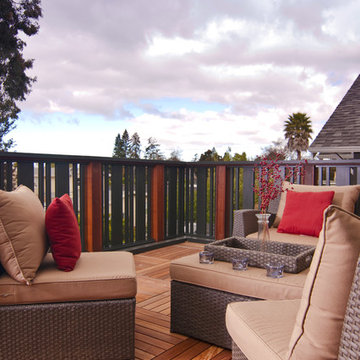
This charming Craftsman classic style home has a large inviting front porch, original architectural details and woodwork throughout. The original two-story 1,963 sq foot home was built in 1912 with 4 bedrooms and 1 bathroom. Our design build project added 700 sq feet to the home and 1,050 sq feet to the outdoor living space. This outdoor living space included a roof top deck and a 2 story lower deck all made of Ipe decking and traditional custom designed railings. In the formal dining room, our master craftsman restored and rebuilt the trim, wainscoting, beamed ceilings, and the built-in hutch. The quaint kitchen was brought back to life with new cabinetry made from douglas fir and also upgraded with a brand new bathroom and laundry room. Throughout the home we replaced the windows with energy effecient double pane windows and new hardwood floors that also provide radiant heating. It is evident that attention to detail was a primary focus during this project as our team worked diligently to maintain the traditional look and feel of the home
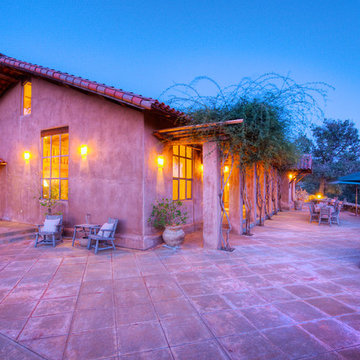
The magnificent Casey Flat Ranch Guinda CA consists of 5,284.43 acres in the Capay Valley and abuts the eastern border of Napa Valley, 90 minutes from San Francisco.
There are 24 acres of vineyard, a grass-fed Longhorn cattle herd (with 95 pairs), significant 6-mile private road and access infrastructure, a beautiful ~5,000 square foot main house, a pool, a guest house, a manager's house, a bunkhouse and a "honeymoon cottage" with total accommodation for up to 30 people.
Agriculture improvements include barn, corral, hay barn, 2 vineyard buildings, self-sustaining solar grid and 6 water wells, all managed by full time Ranch Manager and Vineyard Manager.The climate at the ranch is similar to northern St. Helena with diurnal temperature fluctuations up to 40 degrees of warm days, mild nights and plenty of sunshine - perfect weather for both Bordeaux and Rhone varieties. The vineyard produces grapes for wines under 2 brands: "Casey Flat Ranch" and "Open Range" varietals produced include Cabernet Sauvignon, Cabernet Franc, Syrah, Grenache, Mourvedre, Sauvignon Blanc and Viognier.
There is expansion opportunity of additional vineyards to more than 80 incremental acres and an additional 50-100 acres for potential agricultural business of walnuts, olives and other products.
Casey Flat Ranch brand longhorns offer a differentiated beef delight to families with ranch-to-table program of lean, superior-taste "Coddled Cattle". Other income opportunities include resort-retreat usage for Bay Area individuals and corporations as a hunting lodge, horse-riding ranch, or elite conference-retreat.
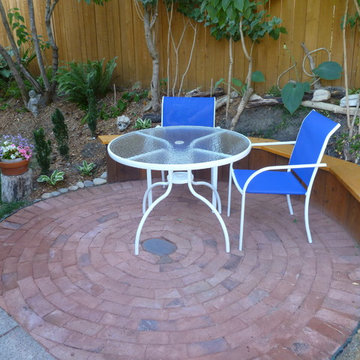
Foto di un piccolo patio o portico american style nel cortile laterale con pavimentazioni in mattoni
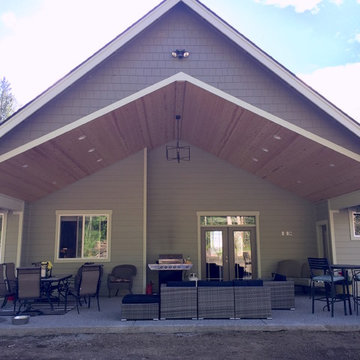
Immagine di un grande patio o portico stile americano dietro casa con lastre di cemento e un tetto a sbalzo
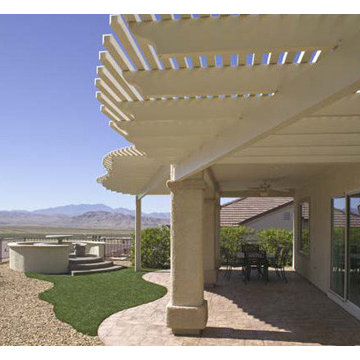
Open lattice free standing alumawood patio cover with single rafters, double beams, and roman columns.
Foto di un patio o portico american style di medie dimensioni e dietro casa con una pergola
Foto di un patio o portico american style di medie dimensioni e dietro casa con una pergola
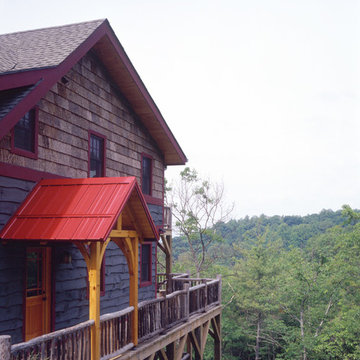
round log railings echo nature
Idee per un grande portico american style nel cortile laterale con una pergola
Idee per un grande portico american style nel cortile laterale con una pergola
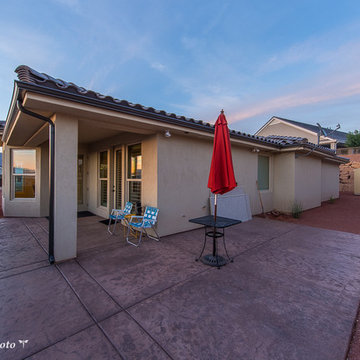
The stamped concrete makes a great outdoor space for entertaining.
Photo Credit: Teressa Sorensen TPhotography.photo
Immagine di un piccolo patio o portico stile americano dietro casa con cemento stampato e un tetto a sbalzo
Immagine di un piccolo patio o portico stile americano dietro casa con cemento stampato e un tetto a sbalzo
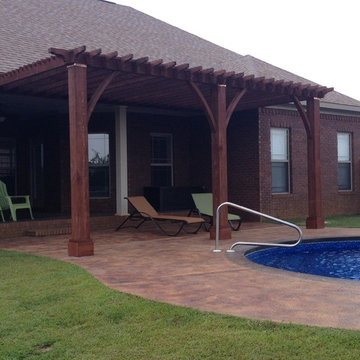
This a 24 X 12 Cypress pergola by My Outdoor Rooms.. This pergola was built in our state of the art manufacturing facility in Dothan Alabama. This does not have the additional Timber option with a reduction in cost and does not have 2 additional arches. The top was double notched to bring overall height into a functional top that would blend with the house. The header was small and required this double notch feature. The above price is delivered and installed price. Check us out for many of our other custom designed built outdoor spaces. This pergola was installed in just 5 hours with three people. Project started at 7:00 AM on Saturday and homeowner had a Birthday party at 2:00 PM. It was as if we had not been to the site that day. See our prebuilt outdoor fireplaces arbors and outdoor kitchens. All of these products go in with the same quick and easy install at the highest prebuilt quality on the market.
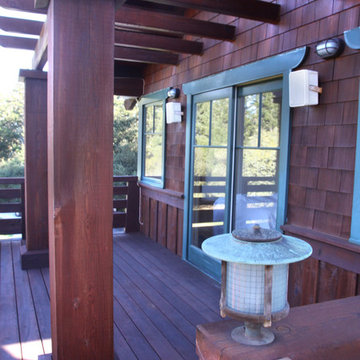
Stephanie Barnes-Castro is a full service architectural firm specializing in sustainable design serving Santa Cruz County. Her goal is to design a home to seamlessly tie into the natural environment and be aesthetically pleasing and energy efficient.
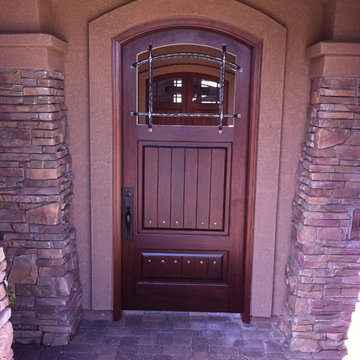
Esempio di un piccolo portico american style davanti casa con pavimentazioni in mattoni e un tetto a sbalzo
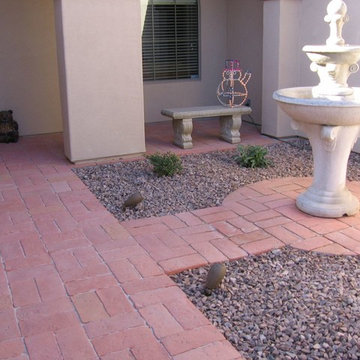
Foto di un patio o portico american style davanti casa con fontane e pavimentazioni in mattoni
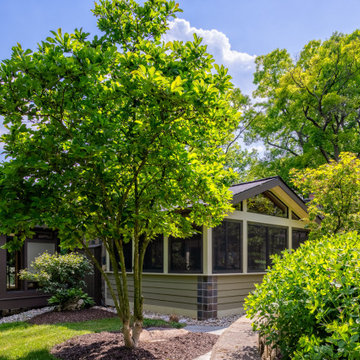
A 150 FT2 screened porch addition melds seamlessly into the existing structure. Design and build by Meadowlark Design+Build in Ann Arbor, Michigan. Photography by Sean Carter.
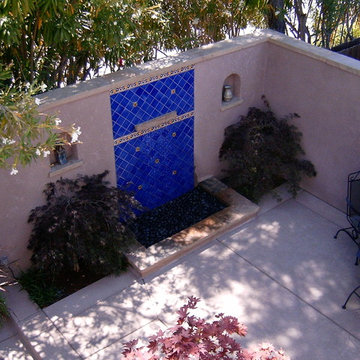
This is the after picture from the same balcony.
Immagine di un patio o portico american style
Immagine di un patio o portico american style
Patii e Portici american style viola - Foto e idee
2
