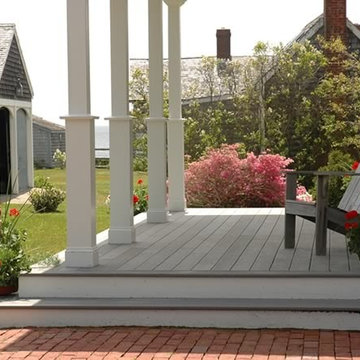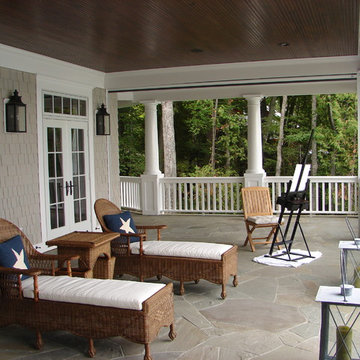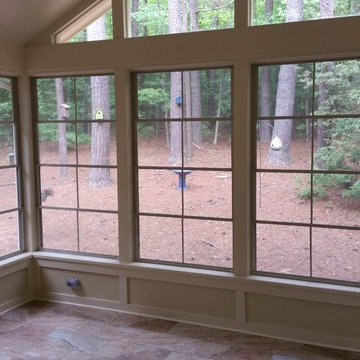Patii e Portici american style grigi - Foto e idee
Filtra anche per:
Budget
Ordina per:Popolari oggi
141 - 160 di 1.811 foto
1 di 3
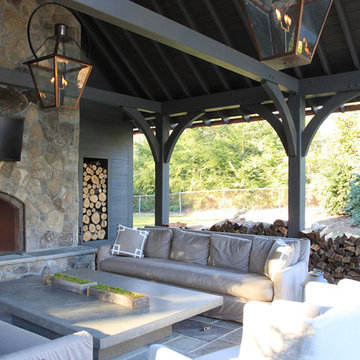
Host your next gathering in style by hosting it in a spacious 20' x 20' baldcypress timber frame pavilion!
Ispirazione per un patio o portico stile americano
Ispirazione per un patio o portico stile americano
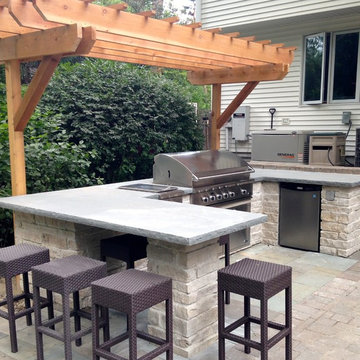
Dan Wells
Immagine di un patio o portico stile americano dietro casa con pavimentazioni in mattoni e una pergola
Immagine di un patio o portico stile americano dietro casa con pavimentazioni in mattoni e una pergola
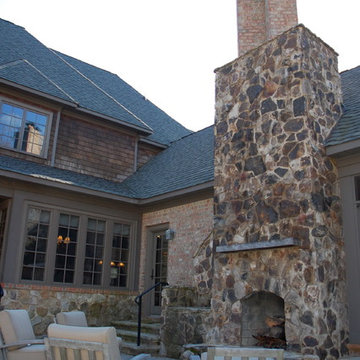
Voted Richmond Magazine's Favorite Architect 2015 - Best of Houzz
Location: 1805 Highpoint Ave.
Richmond, VA 23230
Immagine di un patio o portico stile americano
Immagine di un patio o portico stile americano
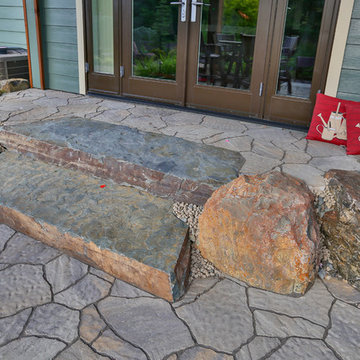
This is a beautiful gable style patio cover that is attached to the house. The patio cover has electric Infratech heaters and is complete with cedar wrapped posts and beams. The landscaping was done by Alderwood Landscaping and turned out beautifully.
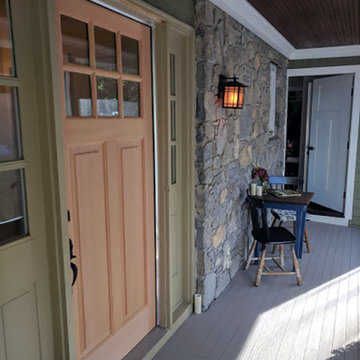
The owners never spent any time on their front porch until we enclosed it and screened it in. Now they tell us they're out there all the time. We get it; it's an inviting space!
We trimmed the porch and put up screens, installed new floors and ceiling, and added some crown molding.
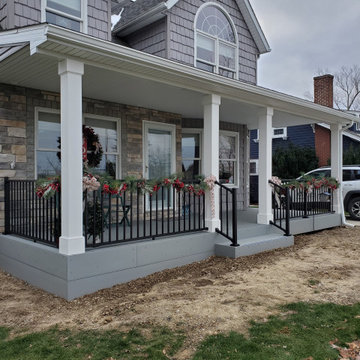
Mr. and Mrs. had retired after spending years in ministry for God. They retired on a lake and had a beautiful view and front porch to enjoy the gorgeous view. We had completed a bathroom remodel for them the year before and had discussed adding a front porch. In the spring of 2020 we finalized the drawings, design and colors. Now, as they enjoy their retirement, not only will they have a great view of every sunset, they can continue to minister to people as they walk by their new front porch.
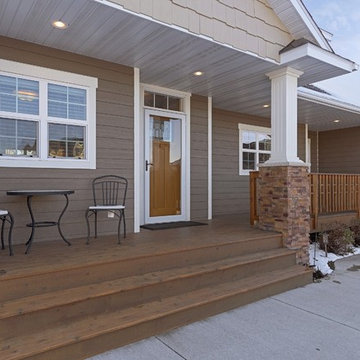
Photo by Spacecrafting.com Built in 2011. Arts and Crafts inspired 4 bed, 3 bath walk out rambler situated on .58 acre, cul-du-sac, pond lot, with boulder wall and wooded rear yard privacy. Rustic alder doors and cabinets, white enamel trim, Screen porch, theatre room, central vacuum, 7 zone sound, largest garage footprint allowed in Maple Grove, heated garage with floor drain, furnace rated gas fireplaces, hand scraped Asian walnut wood floors, master with walk in shower and free standing soaking tub.
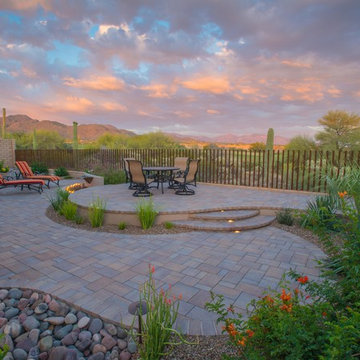
Immagine di un patio o portico american style di medie dimensioni e dietro casa con pavimentazioni in mattoni e nessuna copertura
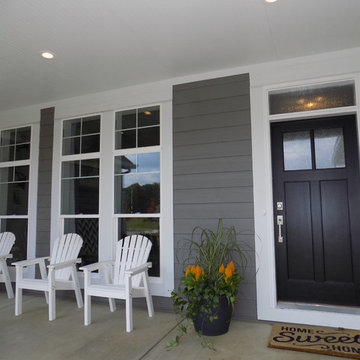
James Hardie Siding
Immagine di un grande portico american style davanti casa con lastre di cemento e un tetto a sbalzo
Immagine di un grande portico american style davanti casa con lastre di cemento e un tetto a sbalzo
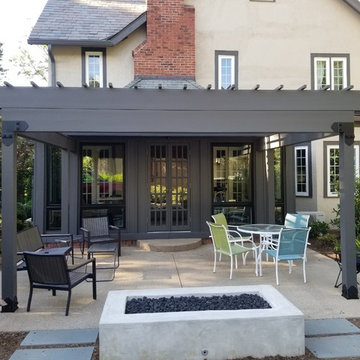
View of all-seasons room, pergola, fireplace photo (99% completed)
Ispirazione per un patio o portico stile americano
Ispirazione per un patio o portico stile americano
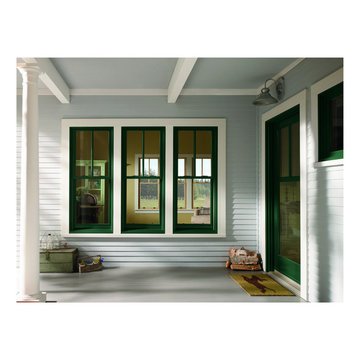
Immagine di un portico stile americano di medie dimensioni e davanti casa con pedane e un tetto a sbalzo
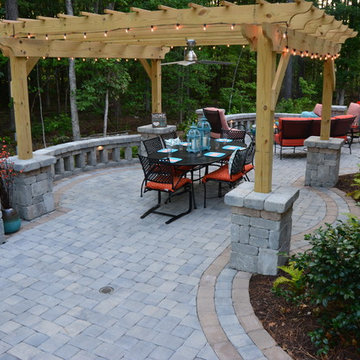
Greg Koehler
Ispirazione per un patio o portico american style di medie dimensioni e dietro casa con pavimentazioni in cemento e una pergola
Ispirazione per un patio o portico american style di medie dimensioni e dietro casa con pavimentazioni in cemento e una pergola
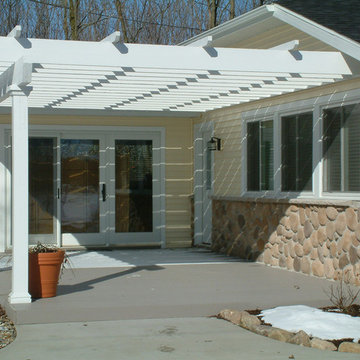
HELMAN SECHRIST Architecture
Immagine di un portico american style di medie dimensioni e davanti casa con pedane e una pergola
Immagine di un portico american style di medie dimensioni e davanti casa con pedane e una pergola
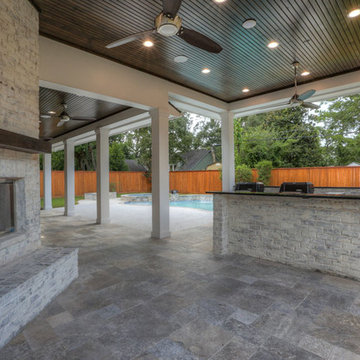
Ispirazione per un grande patio o portico american style dietro casa con pavimentazioni in cemento e un tetto a sbalzo
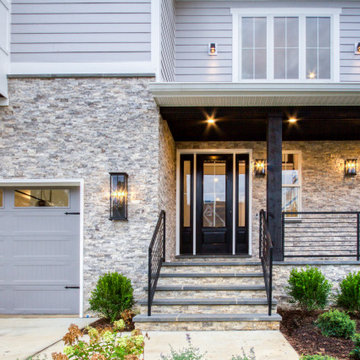
Esempio di un portico stile americano davanti casa con pavimentazioni in pietra naturale, un parasole e parapetto in metallo
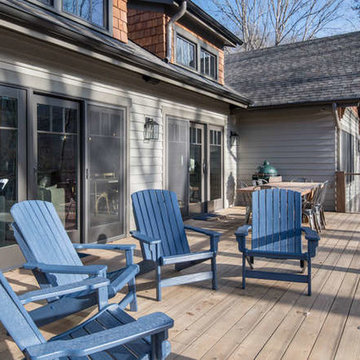
Ryan Theede
Idee per un grande patio o portico stile americano dietro casa con pedane e nessuna copertura
Idee per un grande patio o portico stile americano dietro casa con pedane e nessuna copertura
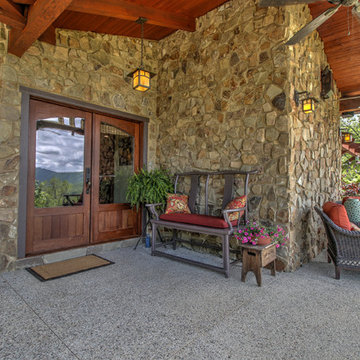
Foto di un patio o portico stile americano di medie dimensioni e davanti casa con lastre di cemento e un tetto a sbalzo
Patii e Portici american style grigi - Foto e idee
8
