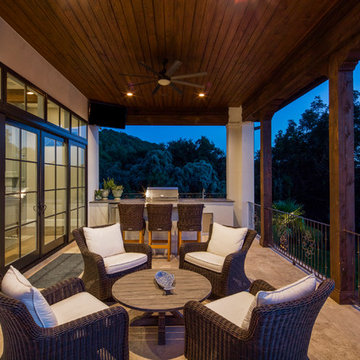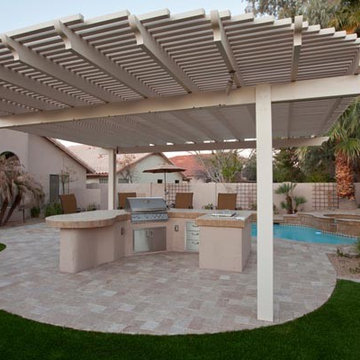Patii e Portici american style - Foto e idee
Filtra anche per:
Budget
Ordina per:Popolari oggi
141 - 160 di 1.785 foto
1 di 3
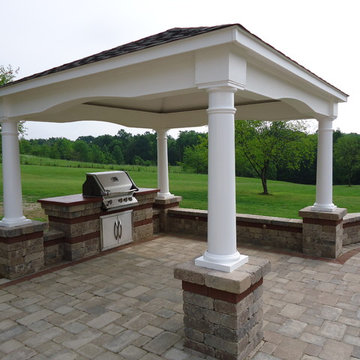
Foto di un grande patio o portico stile americano dietro casa con pavimentazioni in mattoni e una pergola
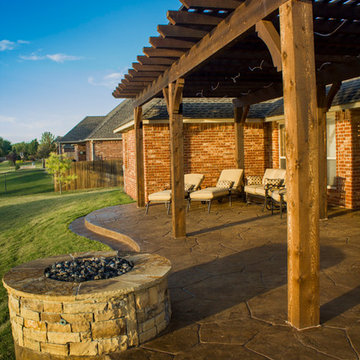
Classic wooden arbor by Red Valley Landscape & Construction, with a curved patio, fire pit, and outdoor living area underneath in Norman, OK.
Immagine di un patio o portico stile americano di medie dimensioni e dietro casa con pavimentazioni in cemento e un tetto a sbalzo
Immagine di un patio o portico stile americano di medie dimensioni e dietro casa con pavimentazioni in cemento e un tetto a sbalzo
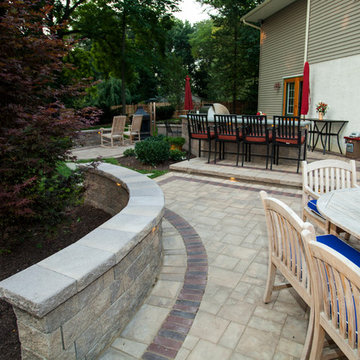
Unique dining area, with bar seating, sitting walls, and custom paver inlay. Grill island with landscape lighting. Natural stone walkway and Field stone wall.
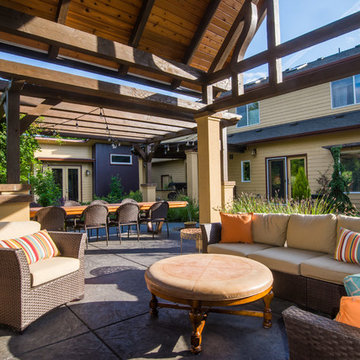
Fifth Season Landscape Design
Idee per un grande patio o portico american style dietro casa con un gazebo o capanno e cemento stampato
Idee per un grande patio o portico american style dietro casa con un gazebo o capanno e cemento stampato
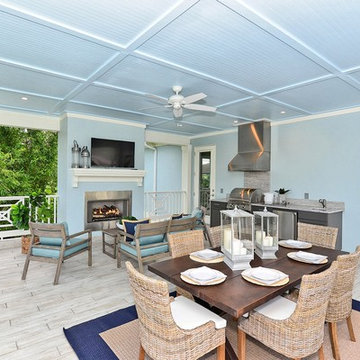
West of Trail coastal-inspired residence in Granada Park. Located between North Siesta Key and Oyster Bay, this home is designed with a contemporary coastal look that embraces pleasing proportions, uncluttered spaces and natural materials.
The Hibiscus, like all the homes in the gated enclave of Granada Park, is designed to maximize the maintenance-free lifestyle. Walk/bike to nearby shopping and dining, or just a quick drive Siesta Key Beach or downtown Sarasota. Custom-built by MGB Fine Custom Homes, this home blends traditional coastal architecture with the latest building innovations, green standards and smart home technology. High ceilings, wood floors, solid-core doors, solid-wood cabinetry, LED lighting, high-end kitchen, wide hallways, large bedrooms and sumptuous baths clearly show a respect for quality construction meant to stand the test of time. Green certification ensures energy efficiency, healthy indoor air, enhanced comfort and reduced utility costs. Smartphone home connectivity provides controls for lighting, data communication and security. Fortified for safer living, the well-designed floor plan features 2,464 square feet living area with 3 bedrooms, bonus room and 3.5 baths. The 20x20 outdoor great room on the second floor has grilling kitchen, fireplace and wall-mounted TV. Downstairs, the open living area combines the kitchen, dining room and great room. Other features include conditioned, standing-height storage room in the attic; impact-resistant, EnergyStar windows and doors; and the floor plan is elevator-ready.
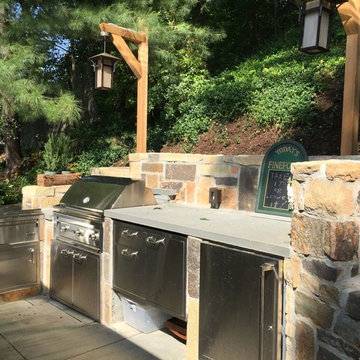
Idee per un patio o portico american style dietro casa e di medie dimensioni con pavimentazioni in cemento e nessuna copertura
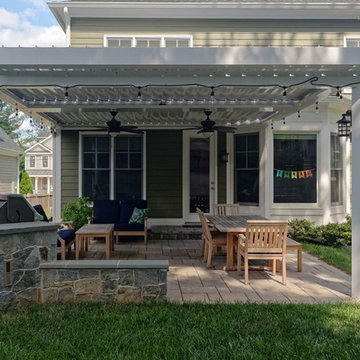
You'll never have to issue rain checks again! Birthday party cookout with a sudden shower? No problem! Just close the louvers and you and your guests will remain nice and dry.
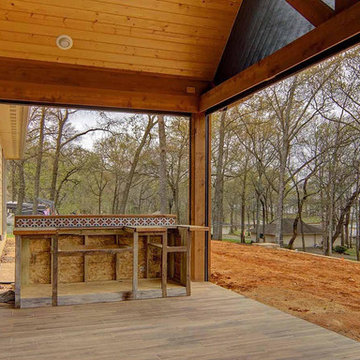
Vaulted covered back porch with retractable screens, wood tile flooring and framework for outdoor kitchen.
Immagine di un grande portico stile americano dietro casa con piastrelle e un tetto a sbalzo
Immagine di un grande portico stile americano dietro casa con piastrelle e un tetto a sbalzo
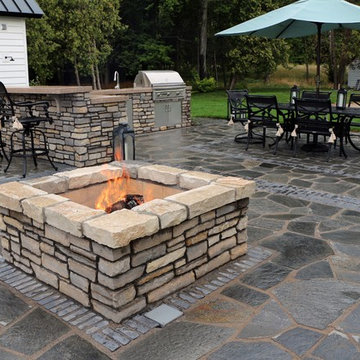
Lakeside fire pit and outdoor kitchen space, connected by walkways to additional patio areas around the cottage.
All stone material from The Concrete Service, Inc. - Unilock Copthorne border in Basalt, Unilock Richcliff paver in Dawnmist, Idaho Flagstone in Cowboy Coffee
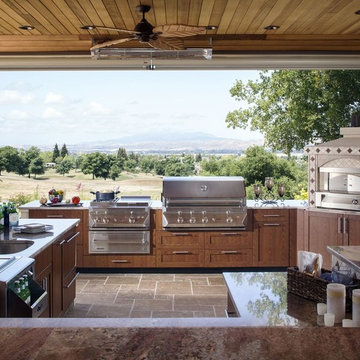
Immagine di un grande patio o portico american style dietro casa con pavimentazioni in pietra naturale e una pergola
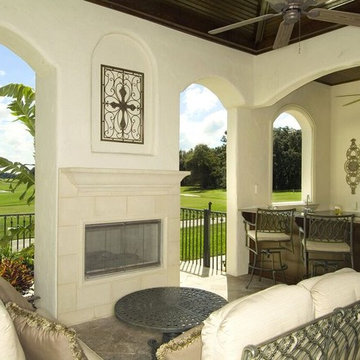
Idee per un patio o portico stile americano di medie dimensioni e dietro casa con cemento stampato e un tetto a sbalzo
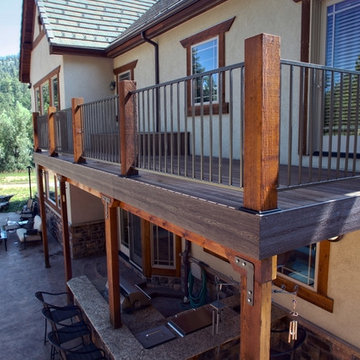
Ispirazione per un patio o portico stile americano di medie dimensioni e dietro casa con pedane e nessuna copertura
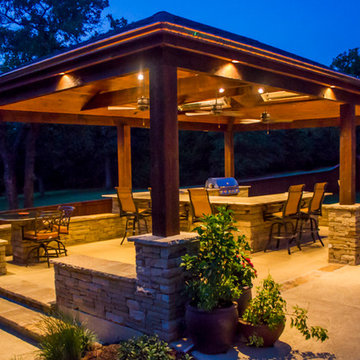
Inviting pavilion with a wrap-around granite countertop, an outdoor kitchen, and two flat screens designed and installed by Red Valley Landscape & Construction in Norman, OK.
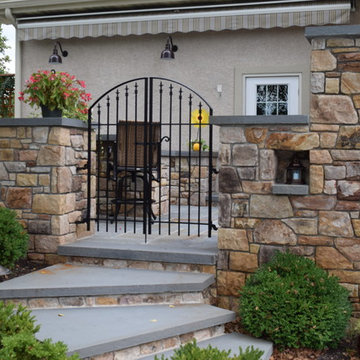
Idee per un patio o portico american style di medie dimensioni e dietro casa con pavimentazioni in cemento e nessuna copertura

Idee per un grande patio o portico stile americano dietro casa con pavimentazioni in mattoni e una pergola
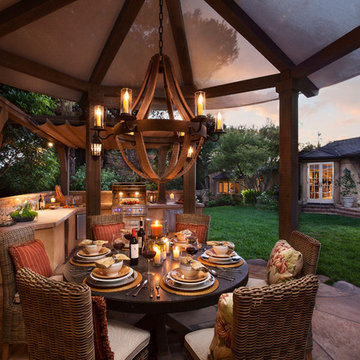
Dining area, lighting, and sunshade.
Foto di un patio o portico american style dietro casa con pavimentazioni in pietra naturale e un gazebo o capanno
Foto di un patio o portico american style dietro casa con pavimentazioni in pietra naturale e un gazebo o capanno
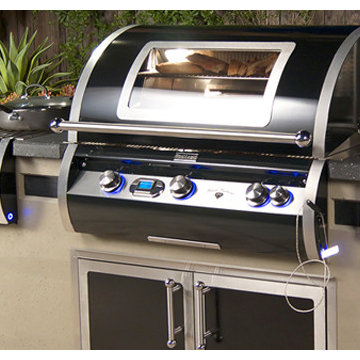
Ispirazione per un piccolo patio o portico stile americano dietro casa con nessuna copertura
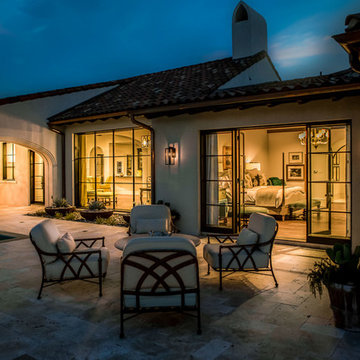
Page Agency
Immagine di un ampio patio o portico american style dietro casa con pavimentazioni in pietra naturale e un tetto a sbalzo
Immagine di un ampio patio o portico american style dietro casa con pavimentazioni in pietra naturale e un tetto a sbalzo
Patii e Portici american style - Foto e idee
8
