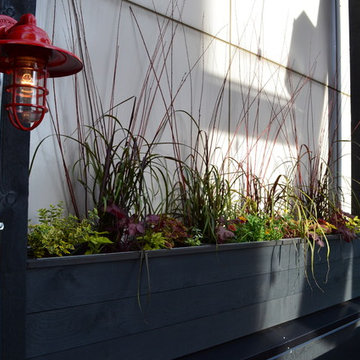Patii e Portici american style con un giardino in vaso - Foto e idee
Filtra anche per:
Budget
Ordina per:Popolari oggi
81 - 100 di 212 foto
1 di 3
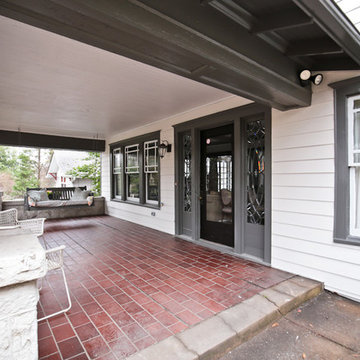
Immagine di un grande portico american style davanti casa con un giardino in vaso, piastrelle e un tetto a sbalzo
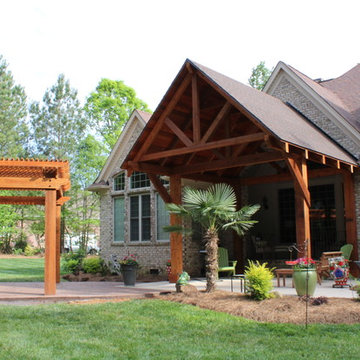
Esempio di un grande patio o portico american style dietro casa con un giardino in vaso, pavimentazioni in mattoni e un tetto a sbalzo
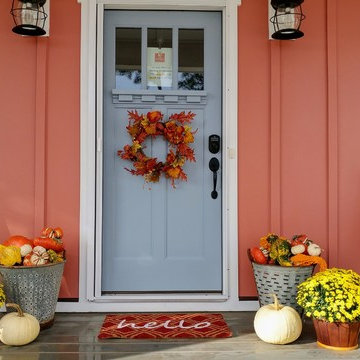
Photos by: Mark Ballard
Beautiful front porch decorated for fall
Idee per un piccolo portico stile americano davanti casa con un giardino in vaso, pedane e un tetto a sbalzo
Idee per un piccolo portico stile americano davanti casa con un giardino in vaso, pedane e un tetto a sbalzo
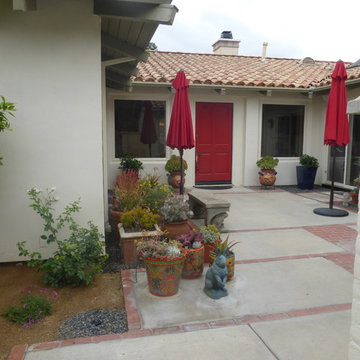
small patio garden entry
Design and Photography Marilyn Guidroz
Foto di un piccolo patio o portico american style in cortile con un giardino in vaso, ghiaia e nessuna copertura
Foto di un piccolo patio o portico american style in cortile con un giardino in vaso, ghiaia e nessuna copertura
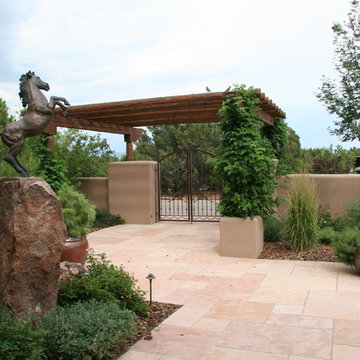
Idee per un patio o portico american style davanti casa con un giardino in vaso, pavimentazioni in pietra naturale e una pergola
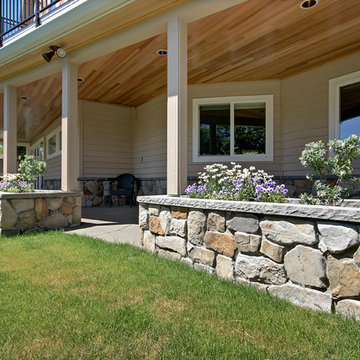
We added approximately 750 sq. ft. of upper deck and 750 sq. ft. of patio space below
Immagine di un grande patio o portico american style dietro casa con un giardino in vaso, lastre di cemento e un tetto a sbalzo
Immagine di un grande patio o portico american style dietro casa con un giardino in vaso, lastre di cemento e un tetto a sbalzo
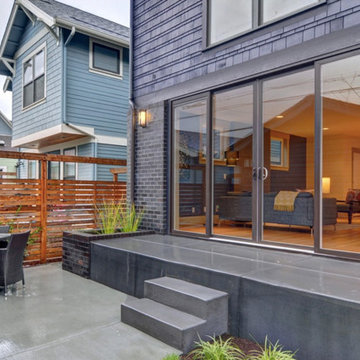
the backyard provides a large concrete entertaining deck right off the great room and kitchen. we love the floor to ceiling windows incorporated into the glass sliding doors, to provide lush indoor-outdoor entertaining on our warm summer evenings. both brick planters feature integrated downspouts and french drains to keep plants happy and watered year round.
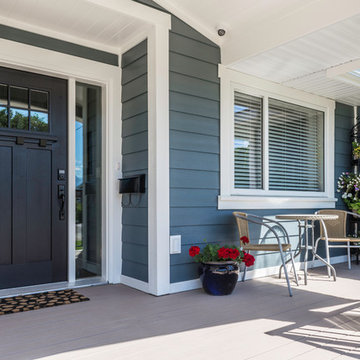
This was a challenging project for very discerning clients. The home was originally owned by the client’s father, and she inherited it when he passed. Care was taken to preserve the history in the home while upgrading it for the current owners. This home exceeds current energy codes, and all mechanical and electrical systems have been completely replaced. The clients remained in the home for the duration of the reno, so it was completed in two phases. Phase 1 involved gutting the basement, removing all asbestos containing materials (flooring, plaster), and replacing all mechanical and electrical systems, new spray foam insulation, and complete new finishing.
The clients lived upstairs while we did the basement, and in the basement while we did the main floor. They left on a vacation while we did the asbestos work.
Phase 2 involved a rock retaining wall on the rear of the property that required a lengthy approval process including municipal, fisheries, First Nations, and environmental authorities. The home had a new rear covered deck, garage, new roofline, all new interior and exterior finishing, new mechanical and electrical systems, new insulation and drywall. Phase 2 also involved an extensive asbestos abatement to remove Asbestos-containing materials in the flooring, plaster, insulation, and mastics.
Photography by Carsten Arnold Photography.
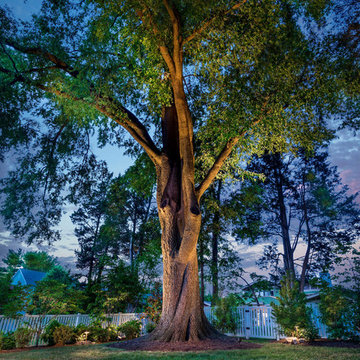
Beautiful Willow Oak Tree (at least 100 years old), lit up with 2 powerful fixtures, creating a beautiful background for one of our favorite clients back yard in Vienna. Photo by Jack Cook /Architecture Photography
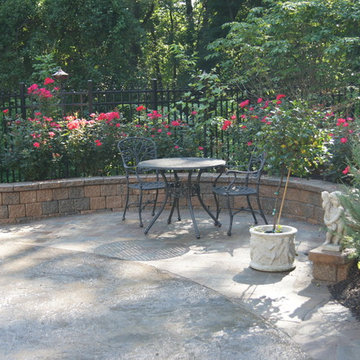
Frank Spiker
Ispirazione per un grande patio o portico stile americano dietro casa con un giardino in vaso, pavimentazioni in mattoni e nessuna copertura
Ispirazione per un grande patio o portico stile americano dietro casa con un giardino in vaso, pavimentazioni in mattoni e nessuna copertura
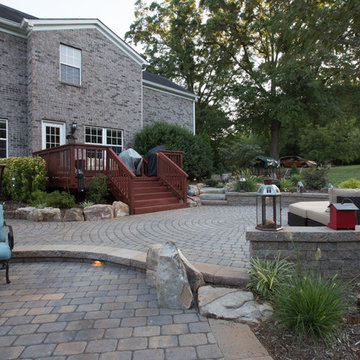
Photo by: Bruce Saunders with Connectivity Group, Inc.
Immagine di un patio o portico american style di medie dimensioni e dietro casa con pavimentazioni in cemento, nessuna copertura e un giardino in vaso
Immagine di un patio o portico american style di medie dimensioni e dietro casa con pavimentazioni in cemento, nessuna copertura e un giardino in vaso
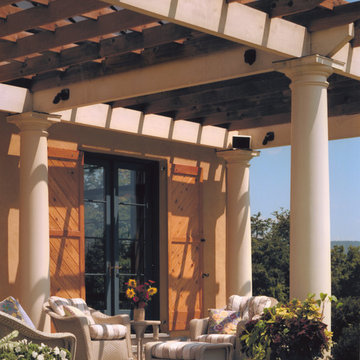
Photography by Nathan Webb, AIA
Esempio di un portico american style di medie dimensioni e dietro casa con un giardino in vaso, pavimentazioni in cemento e una pergola
Esempio di un portico american style di medie dimensioni e dietro casa con un giardino in vaso, pavimentazioni in cemento e una pergola
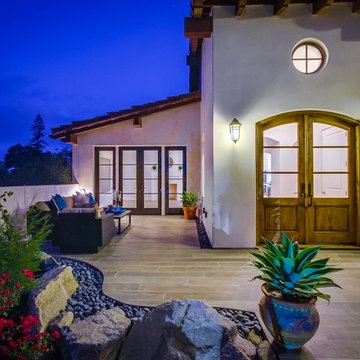
Immagine di un patio o portico stile americano di medie dimensioni e davanti casa con un giardino in vaso, piastrelle e nessuna copertura
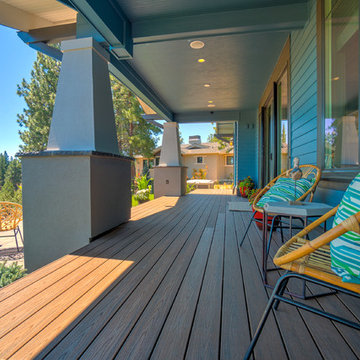
Ispirazione per un portico stile americano di medie dimensioni e dietro casa con un giardino in vaso, pedane e un tetto a sbalzo
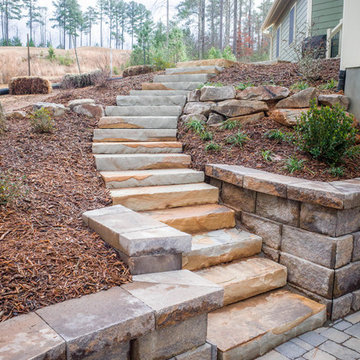
Stephen Pettit
Foto di un patio o portico stile americano di medie dimensioni e dietro casa con un giardino in vaso e nessuna copertura
Foto di un patio o portico stile americano di medie dimensioni e dietro casa con un giardino in vaso e nessuna copertura
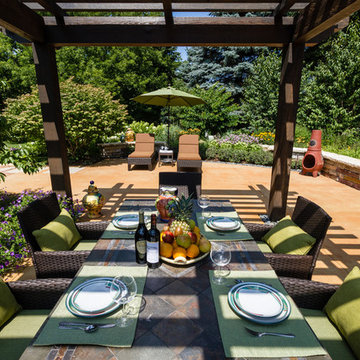
View from the dining area of the Chilton stone wall around the conversation area. The wall is split in the center, allowing the plants to spill through.
Westhauser Photography
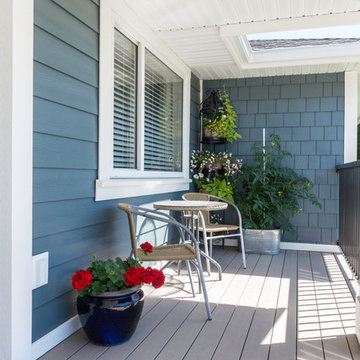
This was a challenging project for very discerning clients. The home was originally owned by the client’s father, and she inherited it when he passed. Care was taken to preserve the history in the home while upgrading it for the current owners. This home exceeds current energy codes, and all mechanical and electrical systems have been completely replaced. The clients remained in the home for the duration of the reno, so it was completed in two phases. Phase 1 involved gutting the basement, removing all asbestos containing materials (flooring, plaster), and replacing all mechanical and electrical systems, new spray foam insulation, and complete new finishing.
The clients lived upstairs while we did the basement, and in the basement while we did the main floor. They left on a vacation while we did the asbestos work.
Phase 2 involved a rock retaining wall on the rear of the property that required a lengthy approval process including municipal, fisheries, First Nations, and environmental authorities. The home had a new rear covered deck, garage, new roofline, all new interior and exterior finishing, new mechanical and electrical systems, new insulation and drywall. Phase 2 also involved an extensive asbestos abatement to remove Asbestos-containing materials in the flooring, plaster, insulation, and mastics.
Photography by Carsten Arnold Photography.
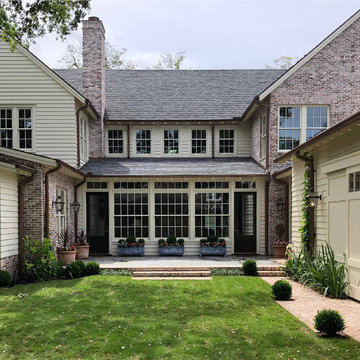
Esempio di un patio o portico stile americano di medie dimensioni e dietro casa con un giardino in vaso, pavimentazioni in pietra naturale e nessuna copertura
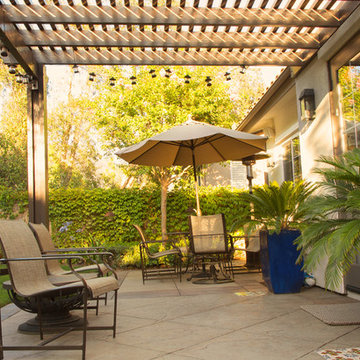
Immagine di un patio o portico stile americano dietro casa con un giardino in vaso, pavimentazioni in cemento e una pergola
Patii e Portici american style con un giardino in vaso - Foto e idee
5
