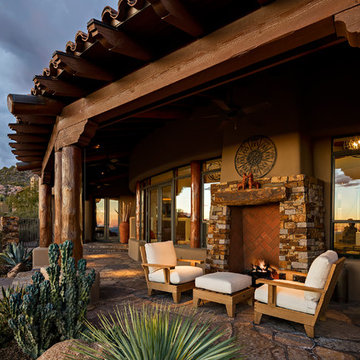Patii e Portici american style con un caminetto - Foto e idee
Filtra anche per:
Budget
Ordina per:Popolari oggi
21 - 40 di 439 foto
1 di 3
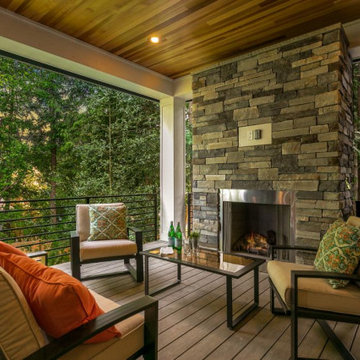
Idee per un grande patio o portico american style dietro casa con un caminetto, pedane e un tetto a sbalzo
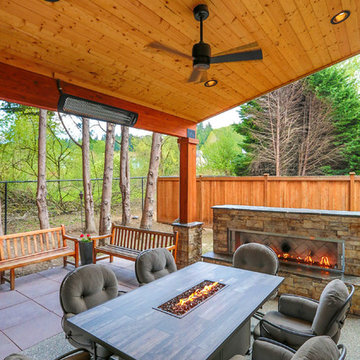
Immagine di un patio o portico stile americano di medie dimensioni e dietro casa con un caminetto, pavimentazioni in cemento e un tetto a sbalzo
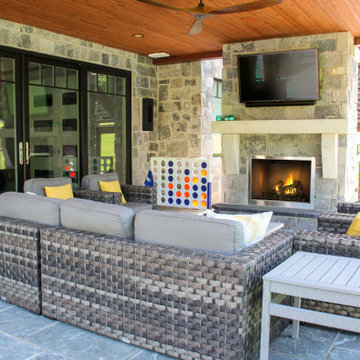
Outdoor bar and family room of modern, custom built craftsman style home. Beautifully landscaped retaining walls feature waterfall and fire pit area on the back side of the home, as well as a hot tub accessible to the master suite. Buechel Midnight Castle Rock on home exterior and bar. Napoleon 42" Riverside Clean Face Outdoor Gas Stainless Steel Fireplace.
General contracting by Martin Bros. Contracting, Inc.; Architecture by Helman Sechrist Architecture; photos by Marie Martin Kinney.
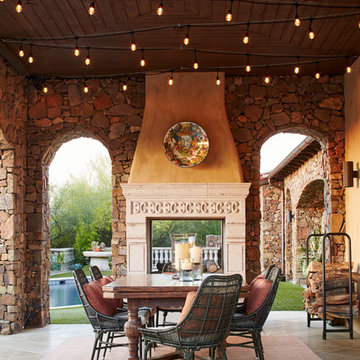
Laura Moss
Esempio di un patio o portico american style dietro casa con piastrelle, un tetto a sbalzo e un caminetto
Esempio di un patio o portico american style dietro casa con piastrelle, un tetto a sbalzo e un caminetto
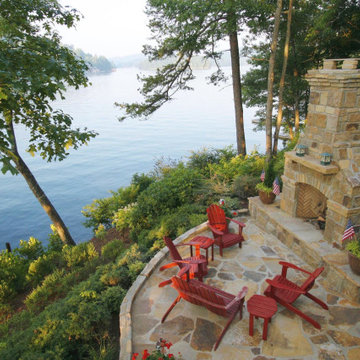
The perfect little getaway to be enjoyed year round
Idee per un patio o portico stile americano di medie dimensioni e dietro casa con un caminetto, pavimentazioni in pietra naturale e nessuna copertura
Idee per un patio o portico stile americano di medie dimensioni e dietro casa con un caminetto, pavimentazioni in pietra naturale e nessuna copertura
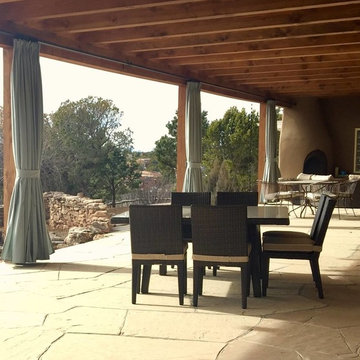
Esempio di un grande patio o portico american style dietro casa con un caminetto, pavimentazioni in pietra naturale e un tetto a sbalzo
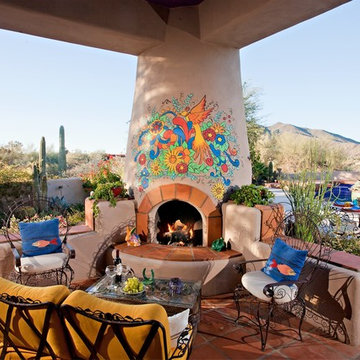
Idee per un patio o portico stile americano dietro casa con piastrelle e un caminetto
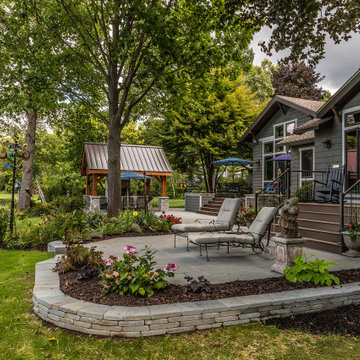
This newly renovated patio offers an all-encompassing experience with covered gathering spaces, outdoor entertainment areas, and lush plantings thoughtfully integrated throughout, seamlessly tying the entire space together.
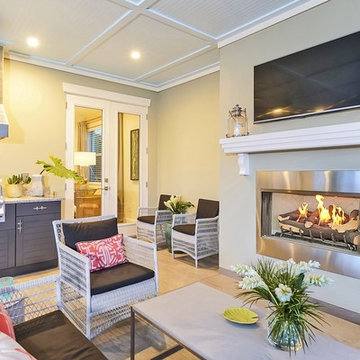
This Sarasota West of Trail coastal-inspired residence in Granada Park sold to a couple that were downsizing from a waterfront home on Siesta Key. Granada Park is located in the Granada neighborhood of Sarasota, with freestanding residences built in a townhome style, just down the street from the Field Club, of which they are members.
The Buttonwood, like all the homes in the gated enclave of Granada Park, offer the leisure of a maintenance-free lifestyle. The Buttonwood has an expansive 3,342 sq. ft. and one of the highest walkability scores of any gated community in Sarasota. Walk/bike to nearby shopping and dining, or just a quick drive to Siesta Key Beach or downtown Sarasota. Custom-built by MGB Fine Custom Homes, this home blends traditional Florida architecture with the latest building innovations. High ceilings, wood floors, solid-core doors, solid-wood cabinetry, LED lighting, gourmet kitchen, wide hallways, large bedrooms and sumptuous baths clearly show a respect for quality construction meant to stand the test of time. Green certification by the Florida Green Building Coalition and an Emerald Certification (the highest rating given) by the National Green Building Standard ensure energy efficiency, healthy indoor air, enhanced comfort and reduced utility costs. Smart phone home connectivity provides controls for lighting, data communication, security and sound system. Gatherings large and small are pure pleasure in the outdoor great room on the second floor with grilling kitchen, fireplace and media connections for wall-mounted TV. Downstairs, the open living area combines the kitchen, dining room and great room. The private master retreat has two walk-in closets and en-suite bath with dual vanity and oversize curbless shower. Three additional bedrooms are on the second floor with en-suite baths, along with a library and morning bar. Other features include standing-height conditioned storage room in attic; impact-resistant, EnergyStar windows and doors; and the floor plan is elevator-ready.
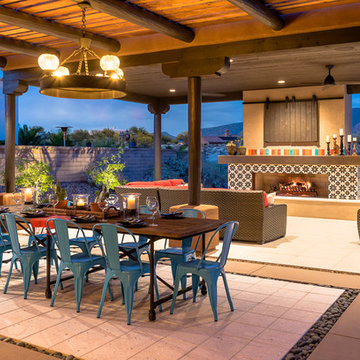
Matt Vacca
Immagine di un patio o portico stile americano di medie dimensioni e dietro casa con pavimentazioni in cemento, un gazebo o capanno e un caminetto
Immagine di un patio o portico stile americano di medie dimensioni e dietro casa con pavimentazioni in cemento, un gazebo o capanno e un caminetto
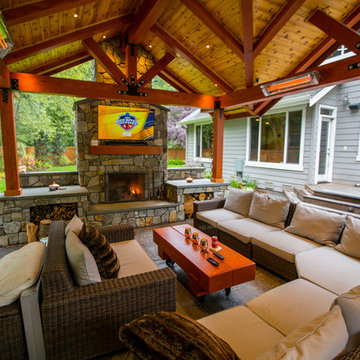
Ispirazione per un patio o portico stile americano di medie dimensioni e in cortile con un caminetto, cemento stampato e un gazebo o capanno
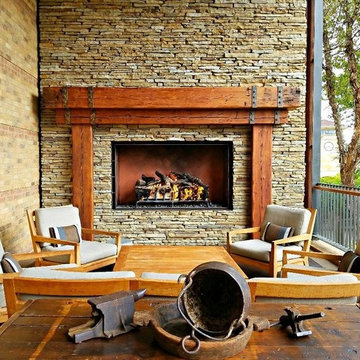
Acucraft custom gas outdoor open fireplace at the Four Seasons Resort and Club at Las Colinas in Dallas, TX.
Photo Credits: Koi Images and Events, Four Seasons Resort and Club at Las Colinas
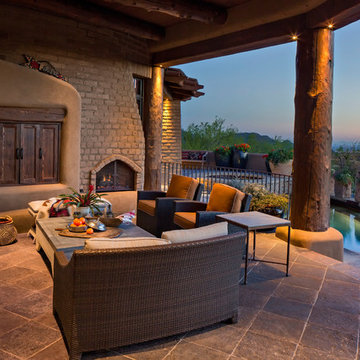
Southwestern style patio with roof extension and wood columns.
Architect: Urban Design Associates
Builder: R-Net Custom Homes
Interiors: Billie Springer
Photography: Thompson Photographic
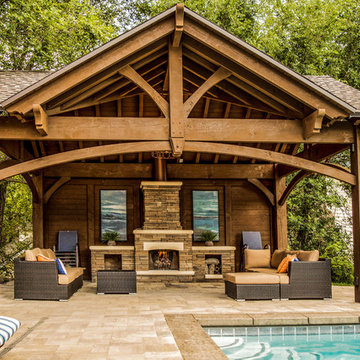
Timber frame pavilion with old world craftsmanship dovetailed with mortise and tenon joinery and outdoor lighting.
Ispirazione per un patio o portico american style di medie dimensioni e dietro casa con un caminetto, pavimentazioni in pietra naturale e un gazebo o capanno
Ispirazione per un patio o portico american style di medie dimensioni e dietro casa con un caminetto, pavimentazioni in pietra naturale e un gazebo o capanno
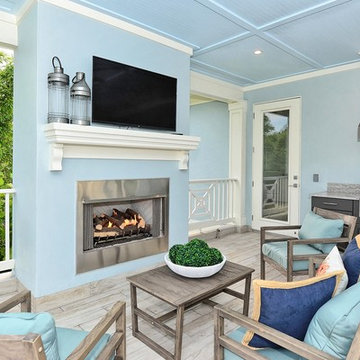
West of Trail coastal-inspired residence in Granada Park. Located between North Siesta Key and Oyster Bay, this home is designed with a contemporary coastal look that embraces pleasing proportions, uncluttered spaces and natural materials.
The Hibiscus, like all the homes in the gated enclave of Granada Park, is designed to maximize the maintenance-free lifestyle. Walk/bike to nearby shopping and dining, or just a quick drive Siesta Key Beach or downtown Sarasota. Custom-built by MGB Fine Custom Homes, this home blends traditional coastal architecture with the latest building innovations, green standards and smart home technology. High ceilings, wood floors, solid-core doors, solid-wood cabinetry, LED lighting, high-end kitchen, wide hallways, large bedrooms and sumptuous baths clearly show a respect for quality construction meant to stand the test of time. Green certification ensures energy efficiency, healthy indoor air, enhanced comfort and reduced utility costs. Smartphone home connectivity provides controls for lighting, data communication and security. Fortified for safer living, the well-designed floor plan features 2,464 square feet living area with 3 bedrooms, bonus room and 3.5 baths. The 20x20 outdoor great room on the second floor has grilling kitchen, fireplace and wall-mounted TV. Downstairs, the open living area combines the kitchen, dining room and great room. Other features include conditioned, standing-height storage room in the attic; impact-resistant, EnergyStar windows and doors; and the floor plan is elevator-ready.
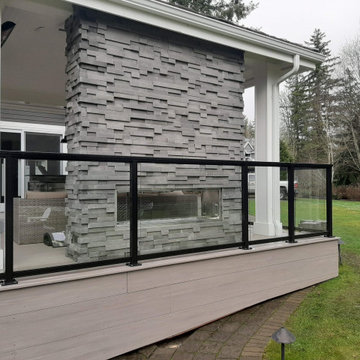
Outdoor entertainment at its finest! Stacked stone veneer with Dekton countertops on this outdoor kitchen. On the other side is a see-through fireplace with (soon to be) 86 inch screen TV.
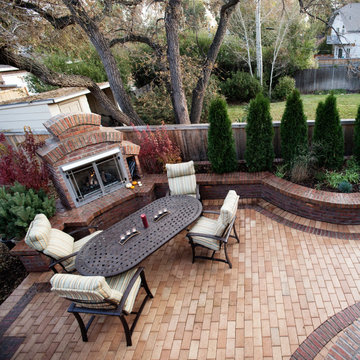
Ispirazione per un patio o portico american style di medie dimensioni e dietro casa con un caminetto e pavimentazioni in mattoni
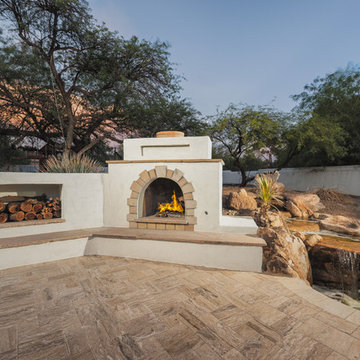
Esempio di un grande patio o portico american style dietro casa con un caminetto, pavimentazioni in pietra naturale e un gazebo o capanno
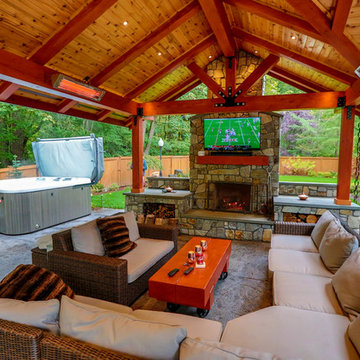
Ispirazione per un patio o portico american style di medie dimensioni e in cortile con un caminetto, cemento stampato e un gazebo o capanno
Patii e Portici american style con un caminetto - Foto e idee
2
