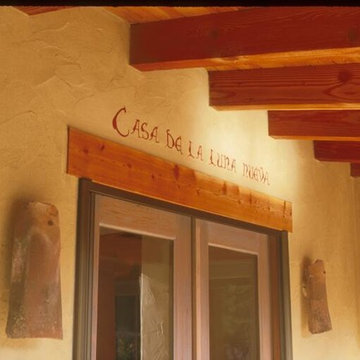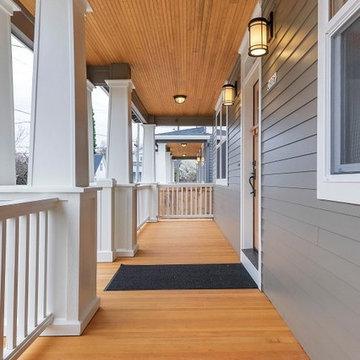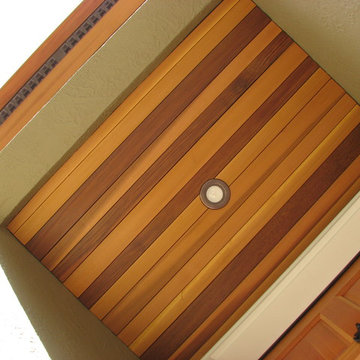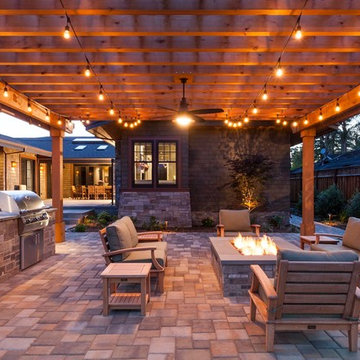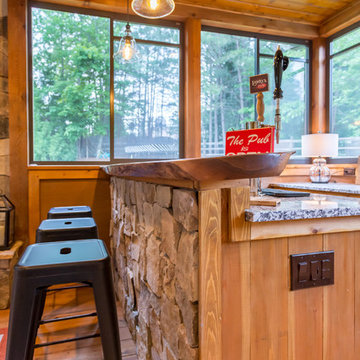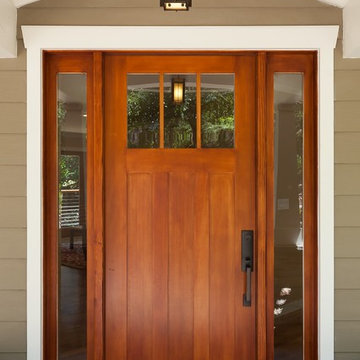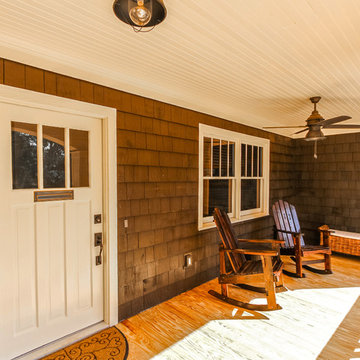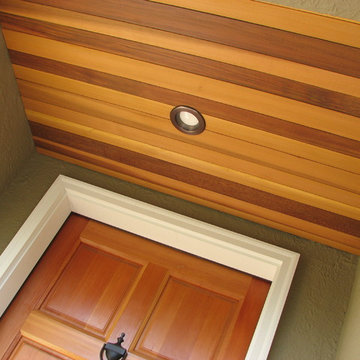Patii e Portici american style color legno - Foto e idee
Filtra anche per:
Budget
Ordina per:Popolari oggi
61 - 80 di 264 foto
1 di 3
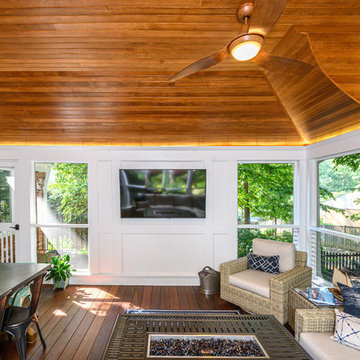
FineCraft Contractors, Inc.
Flanagan Architects
Soleimani Photography
Immagine di un portico american style di medie dimensioni e dietro casa con un portico chiuso e un tetto a sbalzo
Immagine di un portico american style di medie dimensioni e dietro casa con un portico chiuso e un tetto a sbalzo
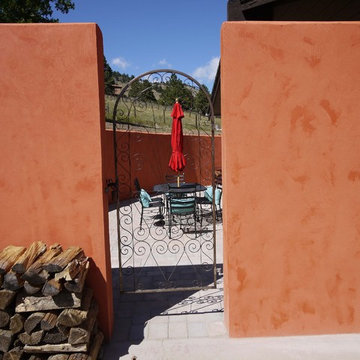
archadeck of front range
Immagine di un grande patio o portico stile americano dietro casa con un focolare, pavimentazioni in cemento e nessuna copertura
Immagine di un grande patio o portico stile americano dietro casa con un focolare, pavimentazioni in cemento e nessuna copertura
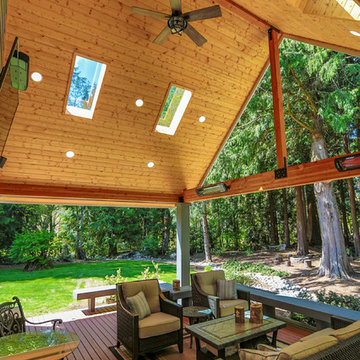
Gable style patio cover that matches the existing roof line of the house. Built with multiple skylights, a ceiling fan and multiple can lights. This cover is built on an existing cedar deck with matching benches.
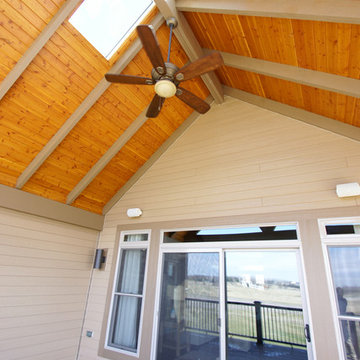
Tom Sauer
Esempio di un patio o portico stile americano di medie dimensioni e dietro casa con pedane e un tetto a sbalzo
Esempio di un patio o portico stile americano di medie dimensioni e dietro casa con pedane e un tetto a sbalzo
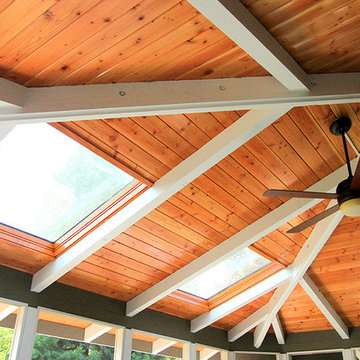
Sandi and Roger met with us to rebuild their deck in two phases. First we designed and built the Trex deck. The following year we framed the porch, re-roofed the back of their home, installed skylights, painted, and last installed screens. Roger and Sandi are thrilled about our workmanship, attention to detail, and they love to show off their new outdoor living room.
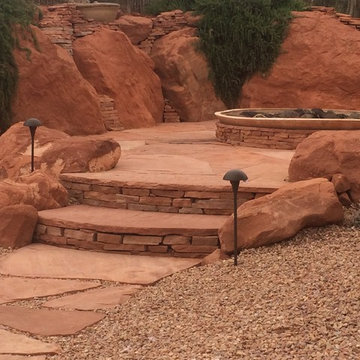
Ispirazione per un grande patio o portico american style dietro casa con un focolare, pavimentazioni in pietra naturale e nessuna copertura
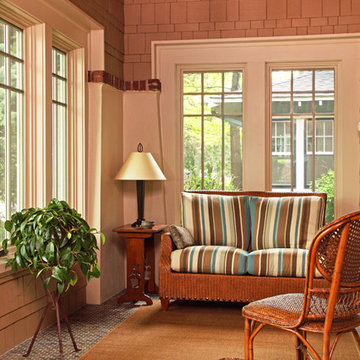
Architecture & Interior Design: David Heide Design Studio – Photos: Greg Page
Esempio di un portico american style davanti casa con con illuminazione
Esempio di un portico american style davanti casa con con illuminazione
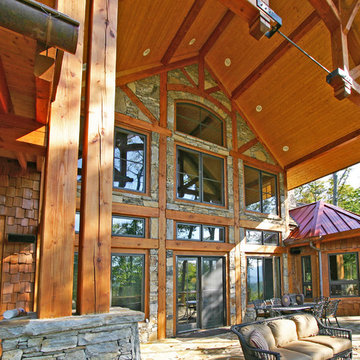
A custom designed timber frame home, with craftsman exterior elements, and interior elements that include barn-style open beams, hardwood floors, and an open living plan. The Meadow Lodge by MossCreek is a beautiful expression of rustic American style for a discriminating client.
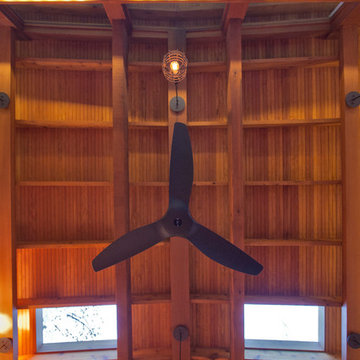
Ken Wyner Photography
Idee per un portico stile americano dietro casa con pavimentazioni in mattoni e un tetto a sbalzo
Idee per un portico stile americano dietro casa con pavimentazioni in mattoni e un tetto a sbalzo
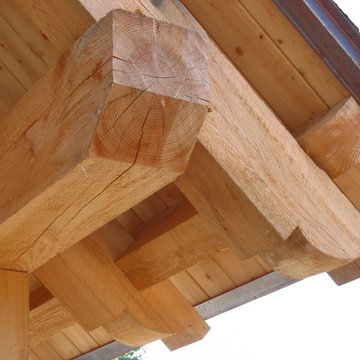
Resting upon a 120-acre rural hillside, this 17,500 square-foot residence has unencumbered mountain views to the east, south and west. The exterior design palette for the public side is a more formal Tudor style of architecture, including intricate brick detailing; while the materials for the private side tend toward a more casual mountain-home style of architecture with a natural stone base and hand-cut wood siding.
Primary living spaces and the master bedroom suite, are located on the main level, with guest accommodations on the upper floor of the main house and upper floor of the garage. The interior material palette was carefully chosen to match the stunning collection of antique furniture and artifacts, gathered from around the country. From the elegant kitchen to the cozy screened porch, this residence captures the beauty of the White Mountains and embodies classic New Hampshire living.
Photographer: MTA
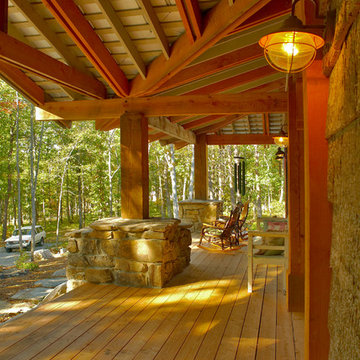
Ispirazione per un portico stile americano di medie dimensioni e davanti casa con un tetto a sbalzo
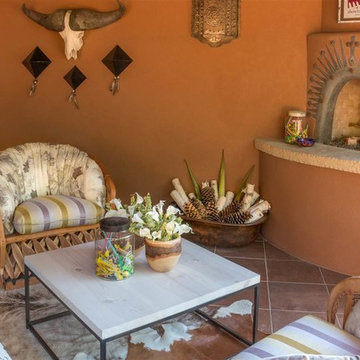
A collaboration with David Naylor Interiors on an outdoor portal for ShowHouse Santa Fe 2016. Photo credits: Santa Fe Properties, Elisa Macomber
Idee per un patio o portico stile americano di medie dimensioni e nel cortile laterale con un focolare, piastrelle e un tetto a sbalzo
Idee per un patio o portico stile americano di medie dimensioni e nel cortile laterale con un focolare, piastrelle e un tetto a sbalzo
Patii e Portici american style color legno - Foto e idee
4
