Patii e Portici american style ampi - Foto e idee
Ordina per:Popolari oggi
41 - 60 di 468 foto
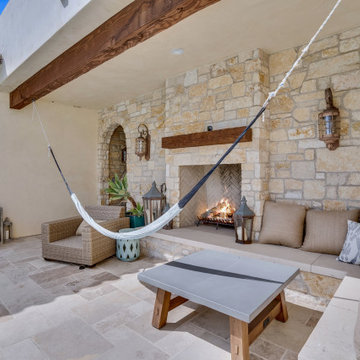
"About this Home: Welcome to a masterpiece of architectural transformation, where timeless elegance meets contemporary luxury. The Spanish-inspired design is meticulously crafted to redefine the concept of sophisticated living. Beyond its private gates lies a 5.41-acre estate that effortlessly marries traditional charm with modern amenities. The crowning jewel of this remodel is the glass-ceiling room, a stunning addition that transforms the exterior patio into an enchanting space for al fresco dining and entertaining. Bathed in natural light, this room becomes a seamless extension of the living space, blurring the lines between indoors and outdoors. Picture languid summer evenings spent surrounded by the beauty of nature, enveloped in the warmth of meticulously designed spaces. Boasting a total of 6 bedrooms and 8 bathrooms, this residence offers an abundance of space for both privacy and communal gatherings. The sprawling grounds include a pool, tennis court, and a greenhouse, adding layers of leisure and recreation to the lifestyle this home affords. Each corner of the property has been thoughtfully curated to evoke a sense of tranquility and sophistication, creating an oasis where one can escape the hustle and bustle of everyday life.
Distinctive Domain is a member of the Certified Luxury Builders Network.
Certified Luxury Builders is a network of leading custom home builders and luxury home and condo remodelers who create 5-Star experiences for luxury home and condo owners from New York to Los Angeles and Boston to Naples.
As a Certified Luxury Builder, Distinctive Domain is proud to feature photos of select projects from our members around the country to inspire you with design ideas. Please feel free to contact the specific Certified Luxury Builder with any questions or inquiries you may have about their projects. Please visit www.CLBNetwork.com for a directory of CLB members featured on Houzz and their contact information."
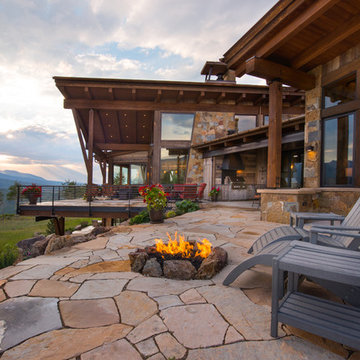
Ric Stovall
Immagine di un ampio patio o portico stile americano dietro casa con un focolare, pavimentazioni in pietra naturale e un tetto a sbalzo
Immagine di un ampio patio o portico stile americano dietro casa con un focolare, pavimentazioni in pietra naturale e un tetto a sbalzo
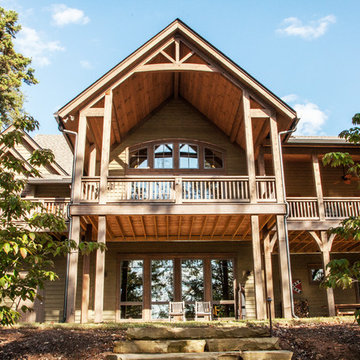
Ispirazione per un ampio portico american style dietro casa con pedane e un tetto a sbalzo
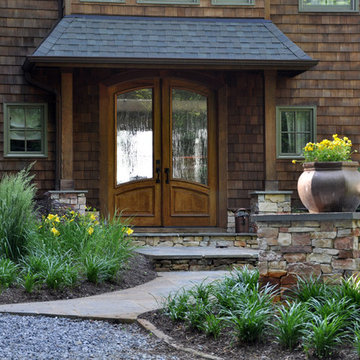
Foto di un ampio portico stile americano davanti casa con pavimentazioni in pietra naturale e un tetto a sbalzo
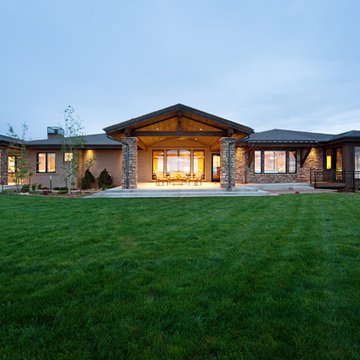
A Brilliant Photo - Agneiszka Wormus
Ispirazione per un ampio patio o portico stile americano dietro casa con lastre di cemento e un tetto a sbalzo
Ispirazione per un ampio patio o portico stile americano dietro casa con lastre di cemento e un tetto a sbalzo
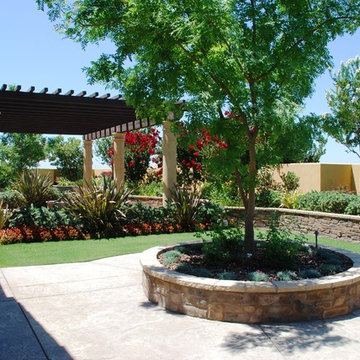
Design/Build by Lidyoff Landscape Dev. Co. using specimen palms, olives, low voltage lighting, imprinted concrete, and stone walls.
Ispirazione per un ampio patio o portico american style dietro casa con pavimentazioni in cemento
Ispirazione per un ampio patio o portico american style dietro casa con pavimentazioni in cemento
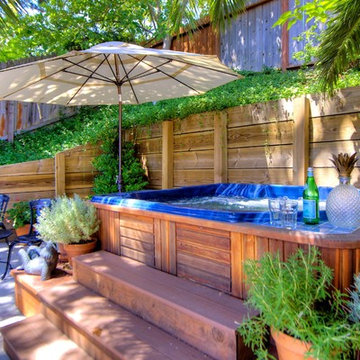
The large hot tub enjoys valley views and is tucked cozily into the hillside.
Esempio di un ampio patio o portico american style dietro casa con fontane, piastrelle e un gazebo o capanno
Esempio di un ampio patio o portico american style dietro casa con fontane, piastrelle e un gazebo o capanno
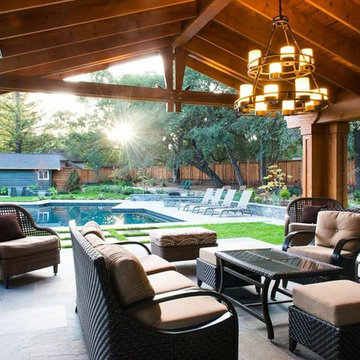
A protected view from inside of the heated cabana space reveals the entertainment area of the yard. This client planned for a fire pit near the spa, a new pool and spa, a bocce court, a koi pond, a play area for the younger members of the family. All areas flow to create the ultimate Creative Environment for everyones pleasure and life style.
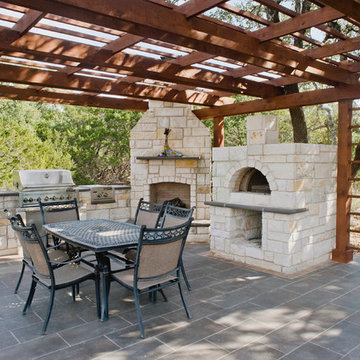
This hill country home has several outdoor living spaces including this outdoor kitchen hangout.
Drive up to practical luxury in this Hill Country Spanish Style home. The home is a classic hacienda architecture layout. It features 5 bedrooms, 2 outdoor living areas, and plenty of land to roam.
Classic materials used include:
Saltillo Tile - also known as terracotta tile, Spanish tile, Mexican tile, or Quarry tile
Cantera Stone - feature in Pinon, Tobacco Brown and Recinto colors
Copper sinks and copper sconce lighting
Travertine Flooring
Cantera Stone tile
Brick Pavers
Photos Provided by
April Mae Creative
aprilmaecreative.com
Tile provided by Rustico Tile and Stone - RusticoTile.com or call (512) 260-9111 / info@rusticotile.com
Construction by MelRay Corporation
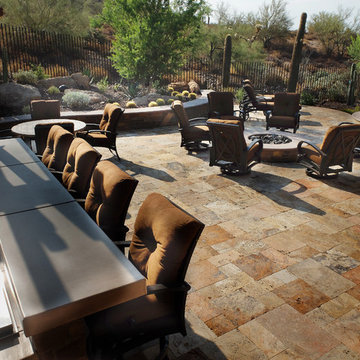
Kirk Bianchi created the design for this residential resort next to a desert preserve. The overhang of the homes patio suggested a pool with a sweeping curve shape. Kirk positioned a raised vanishing edge pool to work with the ascending terrain and to also capture the reflections of the scenery behind. The fire pit and bbq areas are situated to capture the best views of the superstition mountains, framed by the architectural pergola that creates a window to the vista beyond. A raised glass tile spa, capturing the colors of the desert context, serves as a jewel and centerpiece for the outdoor living space.
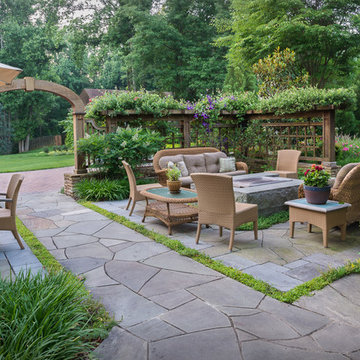
The front yard's entertaining and dining spaces, including a beautiful granite fire pit, are screened from the street by freestanding stone walls topped with custom-designed open-panel latitice work
Designed by H. Paul Davis Landscape Architects.
.©Melissa Clark Photography. All rights reserved.
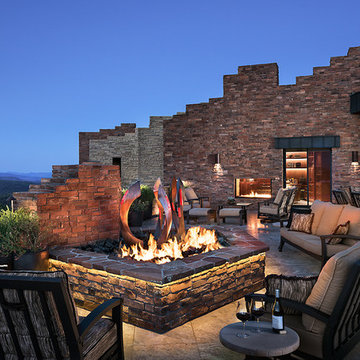
Mark Boisclair Photography
architect: Kilbane Architecture
Builder: Detar Construction.
Sculpture: Slater Sculpture.
Project designed by Susie Hersker’s Scottsdale interior design firm Design Directives. Design Directives is active in Phoenix, Paradise Valley, Cave Creek, Carefree, Sedona, and beyond.
For more about Design Directives, click here: https://susanherskerasid.com/
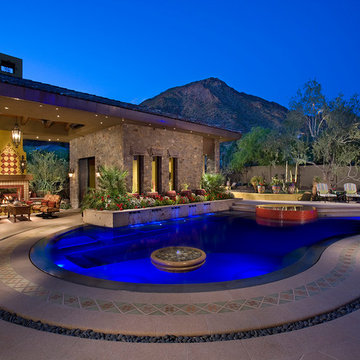
Positioned at the base of Camelback Mountain this hacienda is muy caliente! Designed for dear friends from New York, this home was carefully extracted from the Mrs’ mind.
She had a clear vision for a modern hacienda. Mirroring the clients, this house is both bold and colorful. The central focus was hospitality, outdoor living, and soaking up the amazing views. Full of amazing destinations connected with a curving circulation gallery, this hacienda includes water features, game rooms, nooks, and crannies all adorned with texture and color.
This house has a bold identity and a warm embrace. It was a joy to design for these long-time friends, and we wish them many happy years at Hacienda Del Sueño.
Project Details // Hacienda del Sueño
Architecture: Drewett Works
Builder: La Casa Builders
Landscape + Pool: Bianchi Design
Interior Designer: Kimberly Alonzo
Photographer: Dino Tonn
Wine Room: Innovative Wine Cellar Design
Publications
“Modern Hacienda: East Meets West in a Fabulous Phoenix Home,” Phoenix Home & Garden, November 2009
Awards
ASID Awards: First place – Custom Residential over 6,000 square feet
2009 Phoenix Home and Garden Parade of Homes
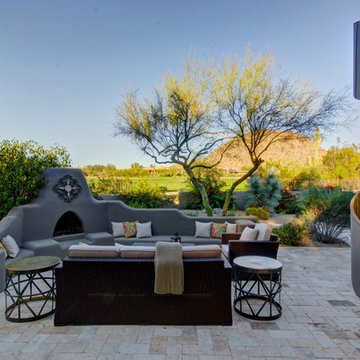
Foto di un ampio patio o portico american style dietro casa con pavimentazioni in pietra naturale, nessuna copertura e un caminetto
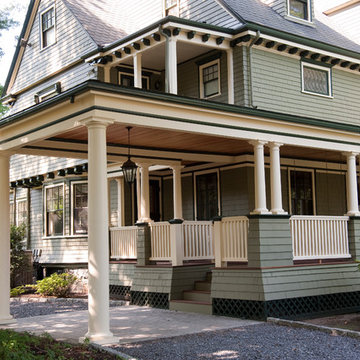
Rebuild of covered porch and carriage portico on a turn-of-the-century home in the Boston area. The house is an eclectic mix of Medieval Revival and Arts and Crafts Styles.
photography: Todd Gieg
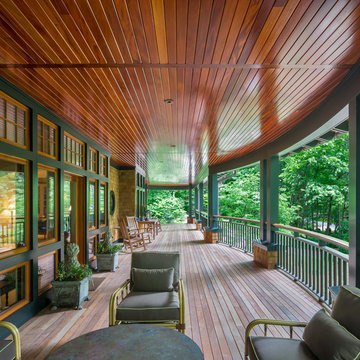
Front Porch
Ispirazione per un ampio portico american style davanti casa con pedane e un tetto a sbalzo
Ispirazione per un ampio portico american style davanti casa con pedane e un tetto a sbalzo
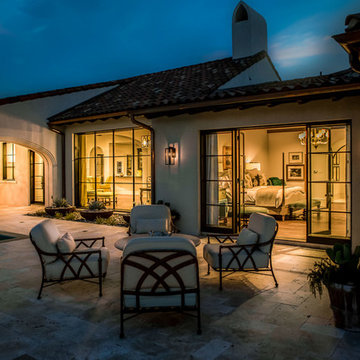
Page Agency
Immagine di un ampio patio o portico american style dietro casa con pavimentazioni in pietra naturale e un tetto a sbalzo
Immagine di un ampio patio o portico american style dietro casa con pavimentazioni in pietra naturale e un tetto a sbalzo
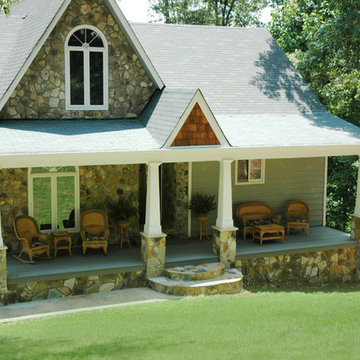
A lovely southern front porch with tapered columns and stone bases. Designed and built by Georgia Front Porch.
Esempio di un ampio portico american style davanti casa con un tetto a sbalzo e pedane
Esempio di un ampio portico american style davanti casa con un tetto a sbalzo e pedane
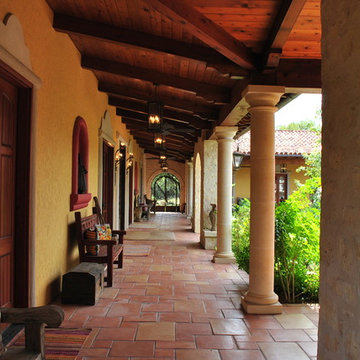
The terra-cotta tile flooring is cool underfoot and evokes traditional Southwestern haciendas.
Stone columns supporting timber beams and rafters form the colonnade that wraps the courtyard.
The stained wood ceiling adds a warm glow.
We organized the casitas and main house of this hacienda around a colonnade-lined courtyard. Walking from the parking court through the exterior wood doors and stepping into the courtyard has the effect of slowing time.
The hand carved stone fountain in the center is a replica of one in Mexico.
Viewed from this site on Seco Creek near Utopia, the surrounding tree-covered hills turn a deep blue-green in the distance.
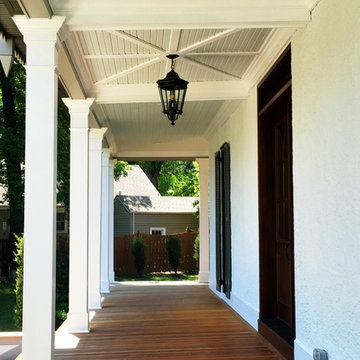
Ispirazione per un ampio portico stile americano davanti casa con pedane e un tetto a sbalzo
Patii e Portici american style ampi - Foto e idee
3