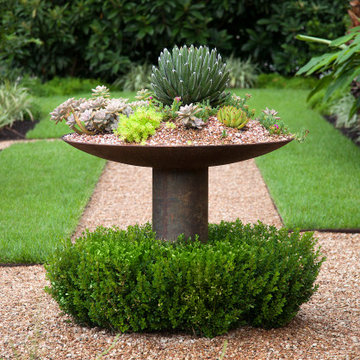Orti Rialzati stretti - Foto e idee
Filtra anche per:
Budget
Ordina per:Popolari oggi
221 - 240 di 2.169 foto
1 di 3
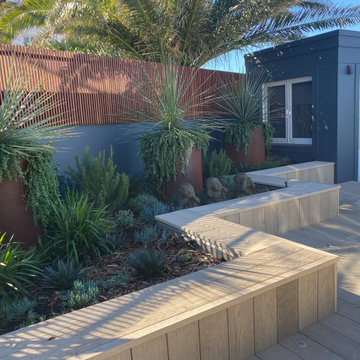
created this outdoor deck and garden bed design for our client in Dover Heights Sydney.
They live right on the cliffs in the Eastern Suburbs, with high exposure to wind and salt. This combined with a new Modwood outdoor deck has given them a low maintenance new addition to their outdoor living space.
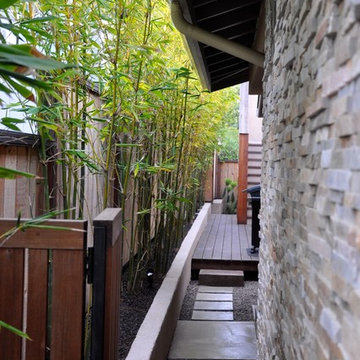
Jeffrey Gordon Smith Landscape Architecture
Foto di un giardino etnico stretto
Foto di un giardino etnico stretto

Immagine di un piccolo giardino classico in ombra e stretto dietro casa con pavimentazioni in pietra naturale

Esempio di un giardino american style esposto a mezz'ombra e stretto nel cortile laterale e di medie dimensioni con pavimentazioni in mattoni

Idee per un giardino chic esposto a mezz'ombra dietro casa e di medie dimensioni in primavera con pavimentazioni in mattoni

Glencoe IL Formal sideyard garden walk leading to rear yard pool oasis. French inspired theme. By: Arrow. Land + Structures. Landscape Architects and Builders----The sideyard path leads visitors towards the rear yard poolside retreat. Sideyards present an opportunity to create an an articulated approach that pulls you in towards your destination.
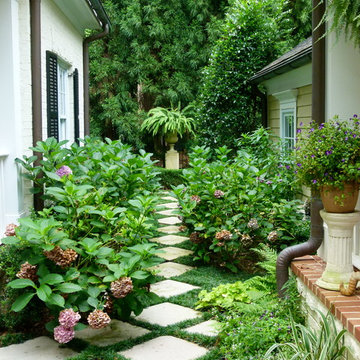
Immagine di un giardino tradizionale stretto e esposto in pieno sole con un ingresso o sentiero, passi giapponesi e pavimentazioni in cemento

This garden path was created next to the new master bedroom addition we designed as part of the Orr Residence renovation. The curving limestone paver path is defined by the plantings. RDM and the client selected plantings that are very happy in the shade as this part of the yard gets very little direct sunlight. Check out the rest of the Orr Residence photos as this project was all about outdoor living!
This photo was one of the most popular "Design" images on Houzz in 2012 - http://www.houzz.com/ideabooks/1435436/thumbs/pt=fdc1686efe3dfb19657036963f01ae47/Houzz--Best-of-Remodeling-2012---Landscapes - and added to over 11,000 Ideabooks
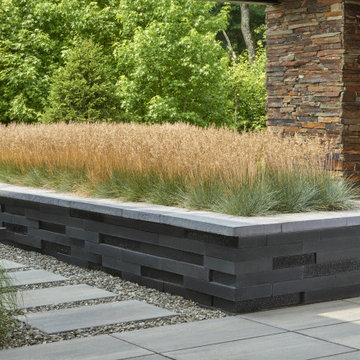
This backyard landscape design is inspired by our Blu Grande Smooth patio slab. Perfect paving slab for modern poolsides and backyard design, Blu Grande Smooth is a large concrete patio stone available in multiple colors. It's smooth texture is sleek to the eye but rougher to the touch which avoids it from getting slippery when wet. The large rectangular shape works as an easy add-on into Blu 60 regular modular patterns but can also work as a stand-alone to create a very linear look. Check out the HD2 Blu Grande Smooth which is all about seamless looks with a tighter/poreless texture and anti-aging technology. Check out our website to shop the look! https://www.techo-bloc.com/shop/slabs/blu-grande-smooth/

Photos By; Nate Grant
Esempio di un giardino minimal stretto nel cortile laterale con recinzione in legno
Esempio di un giardino minimal stretto nel cortile laterale con recinzione in legno
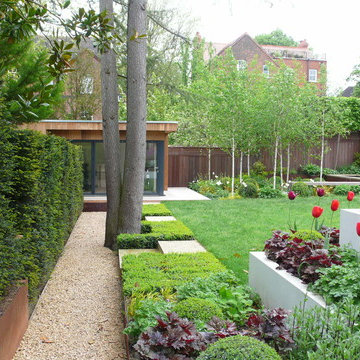
The clients of this Highgate Garden contacted London Garden Designer in Dec 2011, after seeing some of my work in House and Garden Magazine. They had recently moved into the house and were keen to have the garden ready for summer. The brief was fairly open, although one specific request was for a Garden Lodge to be used as a Gym and art room. This was something that would require planning permission so I set this in motion whilst I got on with designing the rest of the garden. The ground floor of the house opened out onto a deck that was one metre from the lawn level, and felt quite exposed to the surrounding neighbours. The garden also sloped across its width by about 1.5 m, so I needed to incorporate this into the design.

Jonathan Pearlman Elevation Architects
Ispirazione per un privacy in giardino classico stretto nel cortile laterale
Ispirazione per un privacy in giardino classico stretto nel cortile laterale
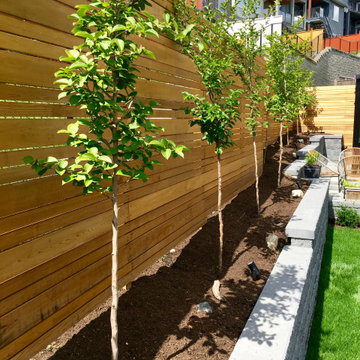
The planter bed width is now enough for the trees, but minimizes overgrowth and significantly reduces maintenance while increasing privacy
Idee per un giardino moderno esposto in pieno sole e stretto di medie dimensioni in primavera con recinzione in legno, un pendio, una collina o una riva e pacciame
Idee per un giardino moderno esposto in pieno sole e stretto di medie dimensioni in primavera con recinzione in legno, un pendio, una collina o una riva e pacciame
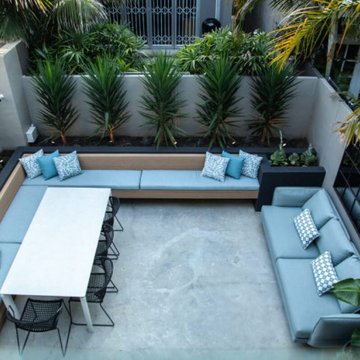
Our inner-city client in Redfern had a small outdoor courtyard which was impractical and he never used it for entertaining.
Vogue and Vine were called in to create a liveable outdoor room and maximise space for seating and entertaining.
We put down a new concrete floor and created built in bench seating and garden beds. We broke the space up using different materials and a modern colour palette.
We used outdoor sofas and built in cushions to add a touch of glamour and warmth.
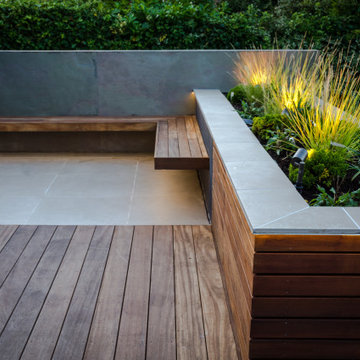
A stunning Modern garden where Architecture and landscape design and construction are in perfect unison.
a floating bench surrounded by design cladding and rendered planters with lush contemporary plants complimented with warming decking
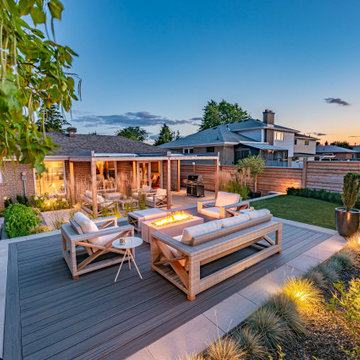
Foto di un giardino minimalista esposto in pieno sole di medie dimensioni e dietro casa in estate
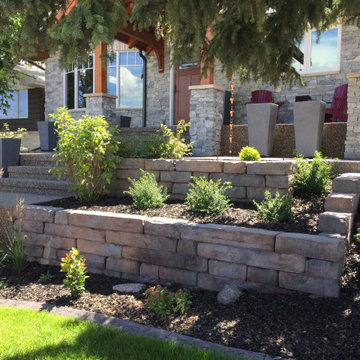
A great example of a front yard makeover that turns a simple sloped front yard with old dead grass and a couple of trees into a functional, beautiful stepped yard that still incorporates some grass but also stepped raised planters, natural rock, and wide substantial concrete steps and sitting areas for tremendous curb appeal!!!
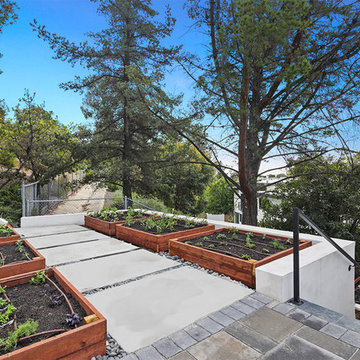
Herb garden
Ispirazione per un grande giardino moderno esposto in pieno sole dietro casa con un giardino in vaso, scale, pavimentazioni in cemento e recinzione in metallo
Ispirazione per un grande giardino moderno esposto in pieno sole dietro casa con un giardino in vaso, scale, pavimentazioni in cemento e recinzione in metallo
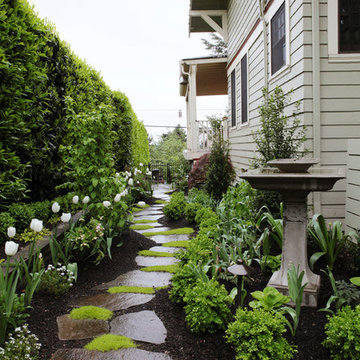
Immagine di un giardino classico stretto e esposto a mezz'ombra nel cortile laterale in primavera con un ingresso o sentiero e pavimentazioni in pietra naturale
Orti Rialzati stretti - Foto e idee
12
