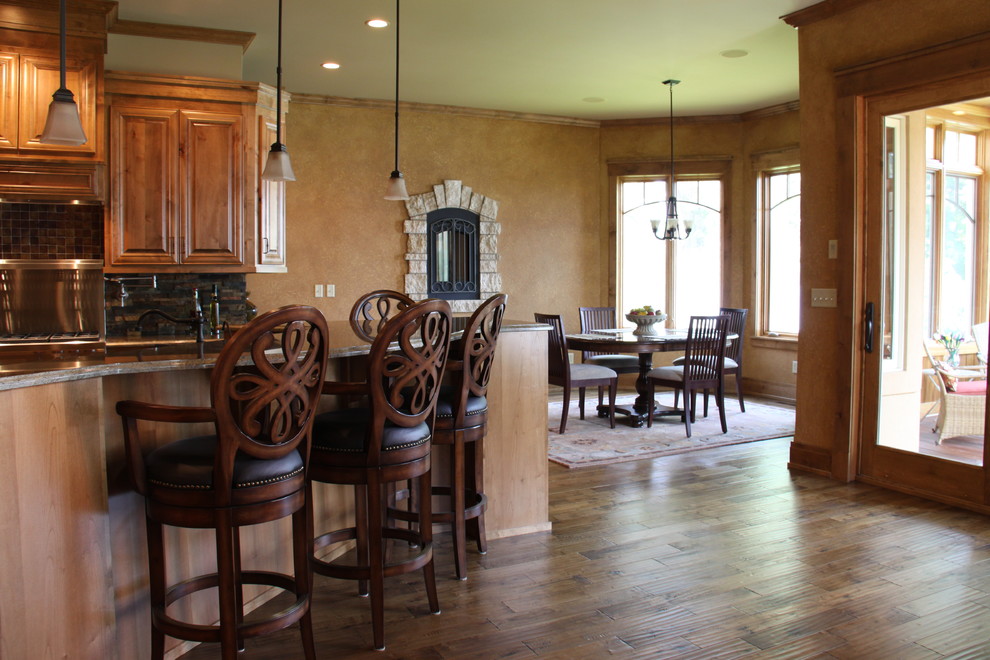
New Home Design and Build in Wayzata
Project Details
Lake home features traditional cottage theme with a combination of stone, stucco and shake siding. Features include custom red wood garage doors, special order Marvin front entry system and custom alder cabinetry. The most unique part of this home was the butler’s pantry housing an extra refrigerator, dishwasher and pantry storage.
Client Objectives
The homeowners were looking for a contractor that could help them convert their dreams a building a practice lake home, ideal for the pro fisherman on Lake Minnetonka into reality. They wanted a cozy home for family gatherings while also keeping the ability for resale an option.
“I waited several years to find the right time and the right lot to build my lake home. After interviewing several contractors I turned to Jeff because he was able to take the plans that I had spent years working on and design something that fit my needs while also keep an eye on resale. I was impressed with his expertise and knowledge of Orono’s zoning regulations. In the end, we partnered together to build the lake home of my dreams.”
