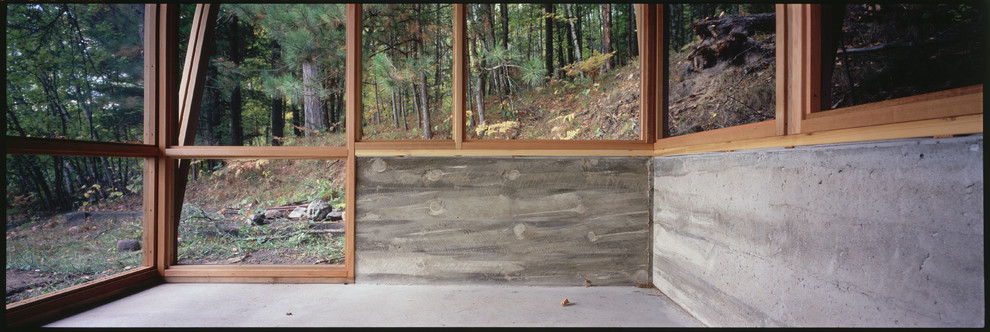
Loon's Nest
The owners of a 1920s cabin in Northern Minnesota requested a lakeside screen shelter to provide protection from sun, passing rain showers and bugs.
Straddling an edge between forest and clearing, the shelter visually connects to the intimate pine tree setting of the cabins above and the shoreline below. The relationship is enhanced by a shed roof that tilts to match the slope of the hillside—lifting up to afford views into the forest behind—and tilting down to focus attention on the lake and a small island where loons nest each summer.
The structure’s light framing and low concrete wall complement the delicate and ethereal qualities of the adjacent forest, allowing occupants to feel protected from the elements as well as integrated with the environment.
Design by David O’Brien Wagner.
Photographs by Peter Bastianelli-Kerze

We love board formed concrete