Living scandinavi - Foto e idee per arredare
Filtra anche per:
Budget
Ordina per:Popolari oggi
141 - 160 di 3.355 foto
1 di 3
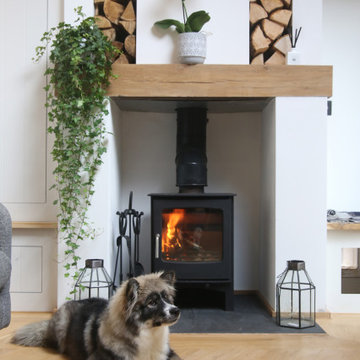
Luka, the Finnish Lapphund enjoying the log burner as though he didn't already have enough fur!
Foto di un piccolo soggiorno nordico aperto con pareti bianche, parquet chiaro, stufa a legna, cornice del camino in intonaco e TV a parete
Foto di un piccolo soggiorno nordico aperto con pareti bianche, parquet chiaro, stufa a legna, cornice del camino in intonaco e TV a parete
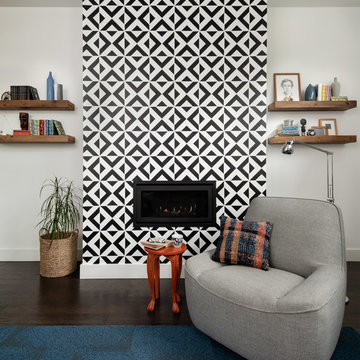
Immagine di un soggiorno scandinavo di medie dimensioni e aperto con pareti bianche, parquet scuro, libreria, camino lineare Ribbon, cornice del camino piastrellata e tappeto
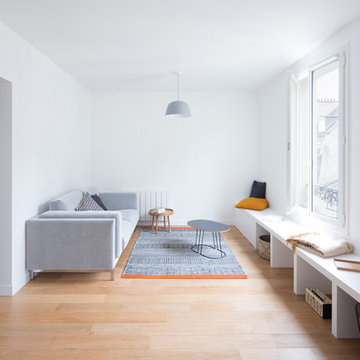
Philippe Billard
Idee per un soggiorno nordico chiuso e di medie dimensioni con sala formale, pareti bianche, parquet chiaro, nessuna TV, nessun camino e pavimento marrone
Idee per un soggiorno nordico chiuso e di medie dimensioni con sala formale, pareti bianche, parquet chiaro, nessuna TV, nessun camino e pavimento marrone

Our clients had inherited a dated, dark and cluttered kitchen that was in need of modernisation. With an open mind and a blank canvas, we were able to achieve this Scandinavian inspired masterpiece.
A light cobalt blue features on the island unit and tall doors, whilst the white walls and ceiling give an exceptionally airy feel without being too clinical, in part thanks to the exposed timber lintels and roof trusses.
Having been instructed to renovate the dining area and living room too, we've been able to create a place of rest and relaxation, turning old country clutter into new Scandinavian simplicity.
Marc Wilson
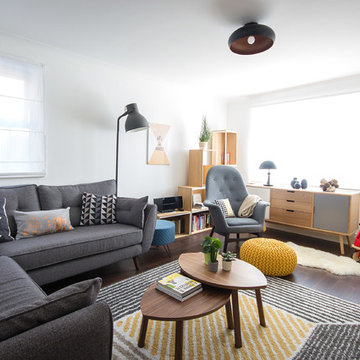
Cosy Scandinavian living room with multiple functions: Seating area & TV corner; Reading nook & play corner.
3 functions in a very small living room without the feeling of overwhelm.
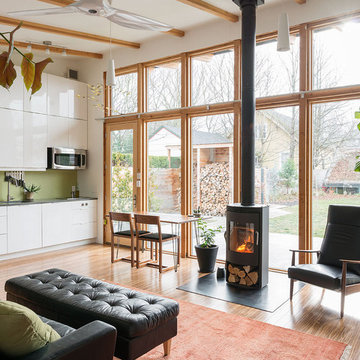
Wood Burning Fireplace
Esempio di un soggiorno nordico con pareti bianche e stufa a legna
Esempio di un soggiorno nordico con pareti bianche e stufa a legna
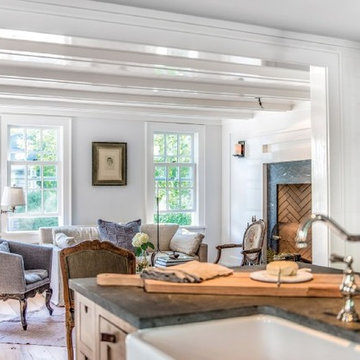
Immagine di un soggiorno nordico di medie dimensioni e aperto con sala formale, pareti bianche, parquet chiaro, camino classico, cornice del camino in pietra, nessuna TV e pavimento beige
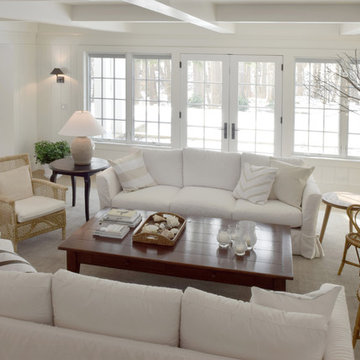
This sanctuary-like home is light, bright, and airy with a relaxed yet elegant finish. Influenced by Scandinavian décor, the wide plank floor strikes the perfect balance of serenity in the design. Floor: 9-1/2” wide-plank Vintage French Oak Rustic Character Victorian Collection hand scraped pillowed edge color Scandinavian Beige Satin Hardwax Oil. For more information please email us at: sales@signaturehardwoods.com
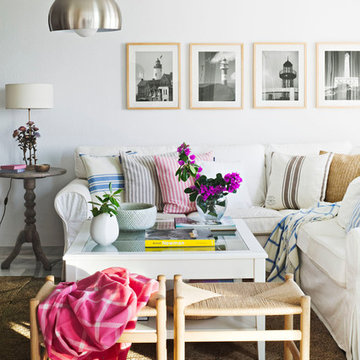
Fotografía: masfotogenica fotografia
Interiorismo: masfotogenica interiorismo
Foto di un soggiorno scandinavo di medie dimensioni e chiuso con sala formale, pareti bianche e nessuna TV
Foto di un soggiorno scandinavo di medie dimensioni e chiuso con sala formale, pareti bianche e nessuna TV
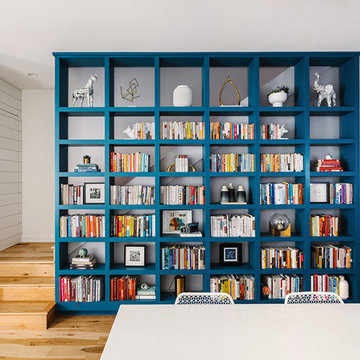
Completed in 2015, this project incorporates a Scandinavian vibe to enhance the modern architecture and farmhouse details. The vision was to create a balanced and consistent design to reflect clean lines and subtle rustic details, which creates a calm sanctuary. The whole home is not based on a design aesthetic, but rather how someone wants to feel in a space, specifically the feeling of being cozy, calm, and clean. This home is an interpretation of modern design without focusing on one specific genre; it boasts a midcentury master bedroom, stark and minimal bathrooms, an office that doubles as a music den, and modern open concept on the first floor. It’s the winner of the 2017 design award from the Austin Chapter of the American Institute of Architects and has been on the Tribeza Home Tour; in addition to being published in numerous magazines such as on the cover of Austin Home as well as Dwell Magazine, the cover of Seasonal Living Magazine, Tribeza, Rue Daily, HGTV, Hunker Home, and other international publications.
----
Featured on Dwell!
https://www.dwell.com/article/sustainability-is-the-centerpiece-of-this-new-austin-development-071e1a55
---
Project designed by the Atomic Ranch featured modern designers at Breathe Design Studio. From their Austin design studio, they serve an eclectic and accomplished nationwide clientele including in Palm Springs, LA, and the San Francisco Bay Area.
For more about Breathe Design Studio, see here: https://www.breathedesignstudio.com/
To learn more about this project, see here: https://www.breathedesignstudio.com/scandifarmhouse
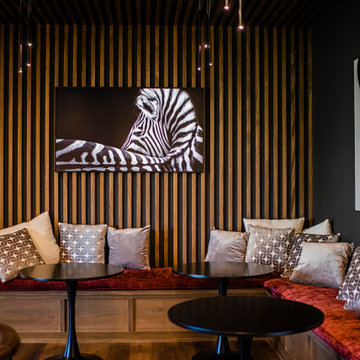
The new construction luxury home was designed by our Carmel design-build studio with the concept of 'hygge' in mind – crafting a soothing environment that exudes warmth, contentment, and coziness without being overly ornate or cluttered. Inspired by Scandinavian style, the design incorporates clean lines and minimal decoration, set against soaring ceilings and walls of windows. These features are all enhanced by warm finishes, tactile textures, statement light fixtures, and carefully selected art pieces.
In the living room, a bold statement wall was incorporated, making use of the 4-sided, 2-story fireplace chase, which was enveloped in large format marble tile. Each bedroom was crafted to reflect a unique character, featuring elegant wallpapers, decor, and luxurious furnishings. The primary bathroom was characterized by dark enveloping walls and floors, accentuated by teak, and included a walk-through dual shower, overhead rain showers, and a natural stone soaking tub.
An open-concept kitchen was fitted, boasting state-of-the-art features and statement-making lighting. Adding an extra touch of sophistication, a beautiful basement space was conceived, housing an exquisite home bar and a comfortable lounge area.
---Project completed by Wendy Langston's Everything Home interior design firm, which serves Carmel, Zionsville, Fishers, Westfield, Noblesville, and Indianapolis.
For more about Everything Home, see here: https://everythinghomedesigns.com/
To learn more about this project, see here:
https://everythinghomedesigns.com/portfolio/modern-scandinavian-luxury-home-westfield/
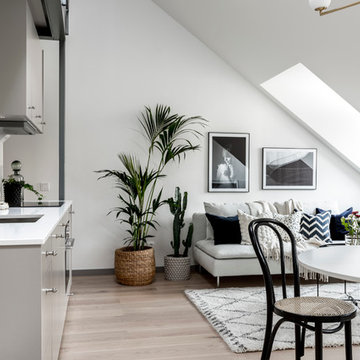
Tommy Andersson på Clear Cut factory
Immagine di un soggiorno nordico di medie dimensioni e aperto con pareti bianche, parquet chiaro e nessuna TV
Immagine di un soggiorno nordico di medie dimensioni e aperto con pareti bianche, parquet chiaro e nessuna TV
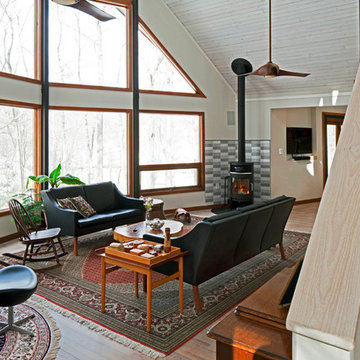
anne gummerson
Idee per un soggiorno nordico di medie dimensioni e aperto con pareti bianche, parquet chiaro, stufa a legna e cornice del camino piastrellata
Idee per un soggiorno nordico di medie dimensioni e aperto con pareti bianche, parquet chiaro, stufa a legna e cornice del camino piastrellata
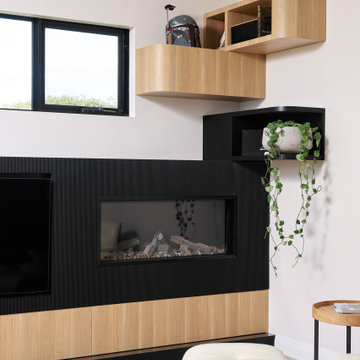
Foto di un soggiorno scandinavo di medie dimensioni e aperto con sala formale, pareti bianche, pavimento in legno massello medio, camino classico, cornice del camino in legno, parete attrezzata e pavimento marrone

Living Room with entry and breakfast nook beyond. Stair to second floor
Foto di un soggiorno nordico di medie dimensioni e chiuso con sala formale, pareti bianche, pavimento in legno massello medio, camino bifacciale, cornice del camino piastrellata, nessuna TV, pavimento beige e boiserie
Foto di un soggiorno nordico di medie dimensioni e chiuso con sala formale, pareti bianche, pavimento in legno massello medio, camino bifacciale, cornice del camino piastrellata, nessuna TV, pavimento beige e boiserie
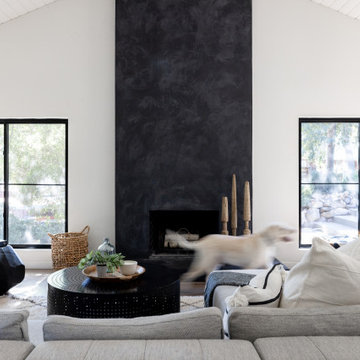
Immagine di un soggiorno scandinavo con parquet chiaro, camino classico e cornice del camino in intonaco
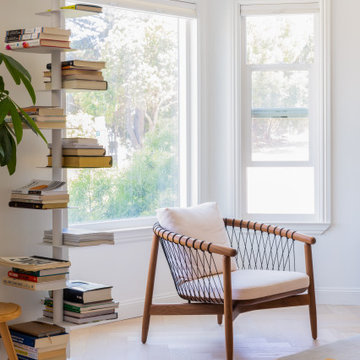
This young married couple enlisted our help to update their recently purchased condo into a brighter, open space that reflected their taste. They traveled to Copenhagen at the onset of their trip, and that trip largely influenced the design direction of their home, from the herringbone floors to the Copenhagen-based kitchen cabinetry. We blended their love of European interiors with their Asian heritage and created a soft, minimalist, cozy interior with an emphasis on clean lines and muted palettes.

La grande hauteur sous plafond a permis de créer une mezzanine confortable avec un lit deux places et une échelle fixe, ce qui est un luxe dans une petite surface: tous les espaces sont bien définis, et non deux-en-un. L'entrée se situe sous la mezzanine, et à sa gauche se trouve la salle d'eau. Le tout amène au salon, coin dînatoire et cuisine ouverte.
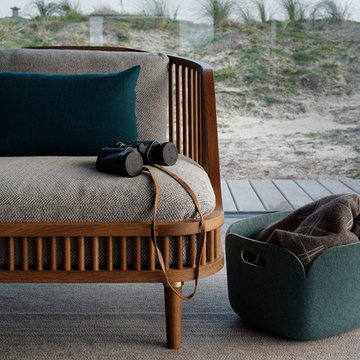
Immagine di un soggiorno nordico di medie dimensioni e aperto con pavimento in gres porcellanato, pavimento grigio e libreria
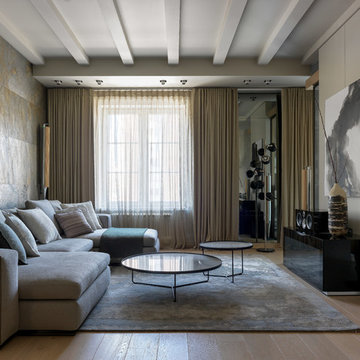
Торшер Delightfull
Диван Minotti
Столики - Cattelan Italia
Стол - Cattelan Italia
Стулья - Poltrona Frau
Лампы - AXO Light
Столик из мрамора - Eichholtz
Ковёр - Dovlet House
Работа Юли Прахт, галерея Art Brut Moscow
Ааза Алёны Мухиной, галерея L’appartament
На диване подушки и плед Lelin Studio
Аксессуары в стеллаже - Design Boom, Vitra, Repeat Story, l’appartement, Предметы
Столовая: (обеденный стол): ваза Design Boom, тарелки HomeNoir, стекло из магазина Предметы
Living scandinavi - Foto e idee per arredare
8


