Living scandinavi di medie dimensioni - Foto e idee per arredare
Filtra anche per:
Budget
Ordina per:Popolari oggi
121 - 140 di 7.975 foto
1 di 3
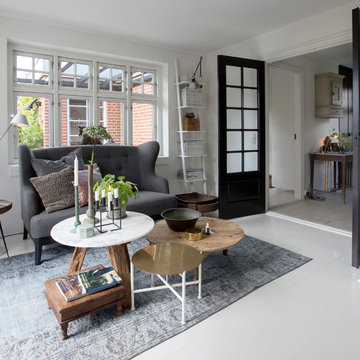
Foto di un soggiorno nordico di medie dimensioni e chiuso con pareti bianche, nessun camino, nessuna TV, sala formale e pavimento in legno verniciato
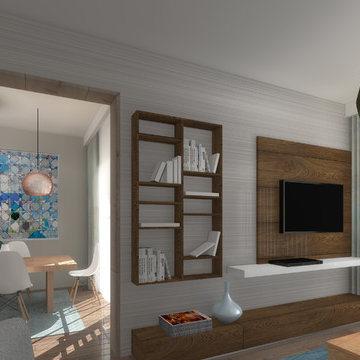
Idee per un soggiorno nordico di medie dimensioni e aperto con libreria, pareti grigie, nessun camino e TV a parete
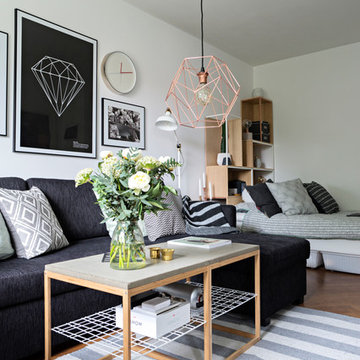
Cicci Möller
Immagine di un soggiorno nordico di medie dimensioni e aperto con sala formale, pareti bianche, pavimento in legno massello medio e nessun camino
Immagine di un soggiorno nordico di medie dimensioni e aperto con sala formale, pareti bianche, pavimento in legno massello medio e nessun camino
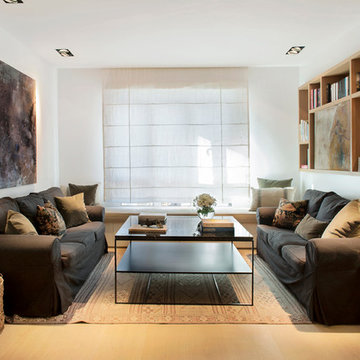
Edu Gil
Esempio di un soggiorno nordico di medie dimensioni e chiuso con sala formale, pareti bianche, parquet chiaro, nessun camino e nessuna TV
Esempio di un soggiorno nordico di medie dimensioni e chiuso con sala formale, pareti bianche, parquet chiaro, nessun camino e nessuna TV
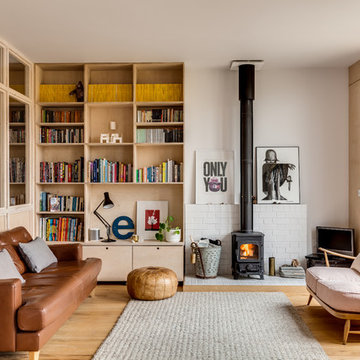
Simon Maxwell
Esempio di un soggiorno nordico di medie dimensioni e aperto con pareti bianche, parquet chiaro e stufa a legna
Esempio di un soggiorno nordico di medie dimensioni e aperto con pareti bianche, parquet chiaro e stufa a legna
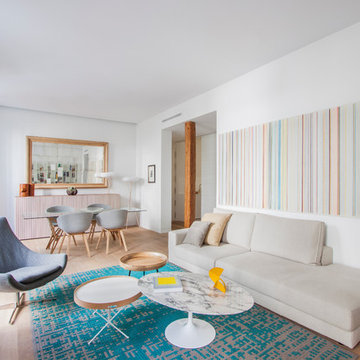
Adriana Merlo // Batavia
Ispirazione per un soggiorno nordico aperto e di medie dimensioni con pareti bianche, pavimento in legno massello medio, sala formale, nessun camino e nessuna TV
Ispirazione per un soggiorno nordico aperto e di medie dimensioni con pareti bianche, pavimento in legno massello medio, sala formale, nessun camino e nessuna TV
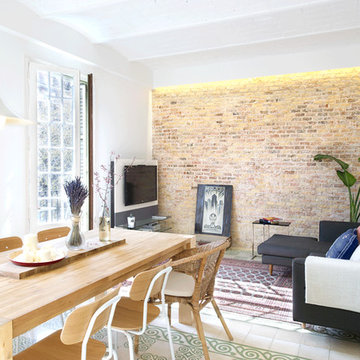
Víctor Hugo www.vicugo.com
Idee per un soggiorno scandinavo di medie dimensioni e chiuso con sala formale, pareti arancioni, pavimento con piastrelle in ceramica, nessun camino e TV autoportante
Idee per un soggiorno scandinavo di medie dimensioni e chiuso con sala formale, pareti arancioni, pavimento con piastrelle in ceramica, nessun camino e TV autoportante
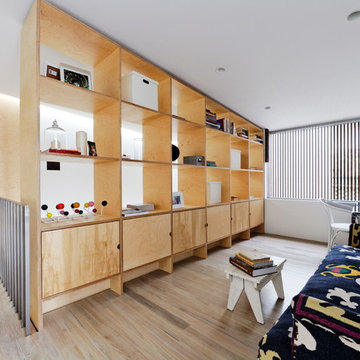
Terrace renovation and addition in Balmain, Sydney. Architect - Andrew Benn, Builder Join Constructions, Photos by Product K
Immagine di un soggiorno nordico di medie dimensioni con pareti bianche e parquet chiaro
Immagine di un soggiorno nordico di medie dimensioni con pareti bianche e parquet chiaro
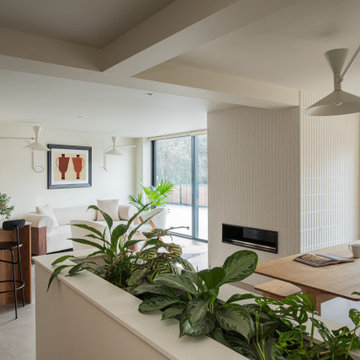
An open plan kitchen, dining and living area in a family home in Loughton, Essex. The space is calming, serene and Scandinavian in style.
The Holte Studio kitchen has timber veneer doors and a mixture of bespoke and IKEA cabinets behind the elm wood fronts. The downdraft hob is BORA, and the kitchen worktops are made from Caeserstone Quartz.
The kitchen island has black matte bar stools and Original BTC pendant lights hanging above.
The elm dining table and benches was made bespoke by Gavin Coyle Studio and the statement wall lights above are Lampe de Marseille.
The chimney breast around the bioethanol fire is clad with tiles from Parkside which have a chamfer to add texture and interest.
The cream boucle sofa is by Soho home and armchairs are by Zara Home.
The biophilic design included bespoke planting low level dividing walls to create separation between the zones and add some greenery. Garden views can be seen throughout due to the large scale glazing.
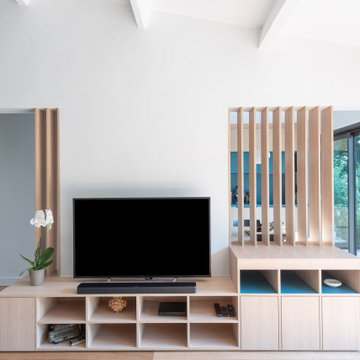
Création d'ouverture dans mur en béton pour décloisonner les espaces, avec intégration de claustras et mobilier sur mesure.
Le meuble télé intègre également un meuble plus haut qui permet de faire rentrer la table escamotable de la cuisine.

After the second fallout of the Delta Variant amidst the COVID-19 Pandemic in mid 2021, our team working from home, and our client in quarantine, SDA Architects conceived Japandi Home.
The initial brief for the renovation of this pool house was for its interior to have an "immediate sense of serenity" that roused the feeling of being peaceful. Influenced by loneliness and angst during quarantine, SDA Architects explored themes of escapism and empathy which led to a “Japandi” style concept design – the nexus between “Scandinavian functionality” and “Japanese rustic minimalism” to invoke feelings of “art, nature and simplicity.” This merging of styles forms the perfect amalgamation of both function and form, centred on clean lines, bright spaces and light colours.
Grounded by its emotional weight, poetic lyricism, and relaxed atmosphere; Japandi Home aesthetics focus on simplicity, natural elements, and comfort; minimalism that is both aesthetically pleasing yet highly functional.
Japandi Home places special emphasis on sustainability through use of raw furnishings and a rejection of the one-time-use culture we have embraced for numerous decades. A plethora of natural materials, muted colours, clean lines and minimal, yet-well-curated furnishings have been employed to showcase beautiful craftsmanship – quality handmade pieces over quantitative throwaway items.
A neutral colour palette compliments the soft and hard furnishings within, allowing the timeless pieces to breath and speak for themselves. These calming, tranquil and peaceful colours have been chosen so when accent colours are incorporated, they are done so in a meaningful yet subtle way. Japandi home isn’t sparse – it’s intentional.
The integrated storage throughout – from the kitchen, to dining buffet, linen cupboard, window seat, entertainment unit, bed ensemble and walk-in wardrobe are key to reducing clutter and maintaining the zen-like sense of calm created by these clean lines and open spaces.
The Scandinavian concept of “hygge” refers to the idea that ones home is your cosy sanctuary. Similarly, this ideology has been fused with the Japanese notion of “wabi-sabi”; the idea that there is beauty in imperfection. Hence, the marriage of these design styles is both founded on minimalism and comfort; easy-going yet sophisticated. Conversely, whilst Japanese styles can be considered “sleek” and Scandinavian, “rustic”, the richness of the Japanese neutral colour palette aids in preventing the stark, crisp palette of Scandinavian styles from feeling cold and clinical.
Japandi Home’s introspective essence can ultimately be considered quite timely for the pandemic and was the quintessential lockdown project our team needed.

Ispirazione per un soggiorno nordico di medie dimensioni e aperto con pareti bianche, parquet chiaro, camino classico, cornice del camino piastrellata, TV nascosta, pavimento bianco, soffitto in legno e boiserie
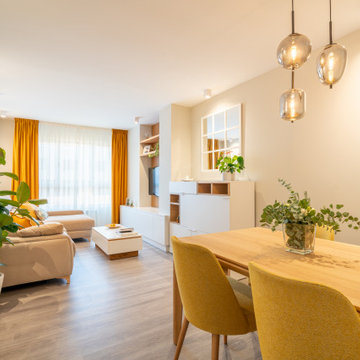
Esempio di un soggiorno nordico di medie dimensioni e chiuso con pareti beige, pavimento in laminato, TV a parete e pavimento grigio

DK、廊下より一段下がったピットリビング。赤ちゃんや猫が汚しても部分的に取り外して洗えるタイルカーペットを採用。子供がが小さいうちはあえて大きな家具は置かずみんなでゴロゴロ。
Immagine di un soggiorno nordico di medie dimensioni e aperto con pareti bianche, moquette, TV autoportante, pavimento verde, soffitto in carta da parati e carta da parati
Immagine di un soggiorno nordico di medie dimensioni e aperto con pareti bianche, moquette, TV autoportante, pavimento verde, soffitto in carta da parati e carta da parati
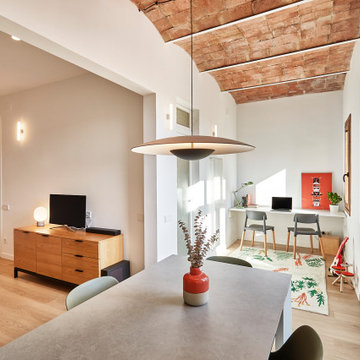
Idee per una veranda scandinava di medie dimensioni con parquet chiaro, cornice del camino in metallo e pavimento marrone
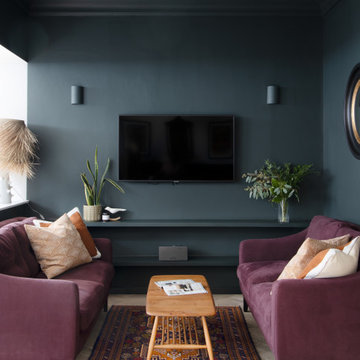
An open plan extension to a Victorian property that incorporates a large modern kitchen, built in dining area and living room.
The living area was zoned by using Studio Green by Farrow and Ball to help create a feeling of cosiness
To see more visit: https://www.greta-mae.co.uk/interior-design-projects

We transformed this tired 1960's penthouse apartment into a beautiful bright and modern family living room
Foto di un soggiorno nordico di medie dimensioni e chiuso con pareti grigie, parquet scuro, nessun camino, TV autoportante, pavimento marrone e carta da parati
Foto di un soggiorno nordico di medie dimensioni e chiuso con pareti grigie, parquet scuro, nessun camino, TV autoportante, pavimento marrone e carta da parati
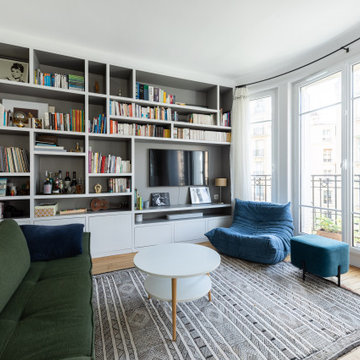
Nos clients ont fait l'acquisition de ce 135 m² afin d'y loger leur future famille. Le couple avait une certaine vision de leur intérieur idéal : de grands espaces de vie et de nombreux rangements.
Nos équipes ont donc traduit cette vision physiquement. Ainsi, l'appartement s'ouvre sur une entrée intemporelle où se dresse un meuble Ikea et une niche boisée. Éléments parfaits pour habiller le couloir et y ranger des éléments sans l'encombrer d'éléments extérieurs.
Les pièces de vie baignent dans la lumière. Au fond, il y a la cuisine, située à la place d'une ancienne chambre. Elle détonne de par sa singularité : un look contemporain avec ses façades grises et ses finitions en laiton sur fond de papier au style anglais.
Les rangements de la cuisine s'invitent jusqu'au premier salon comme un trait d'union parfait entre les 2 pièces.
Derrière une verrière coulissante, on trouve le 2e salon, lieu de détente ultime avec sa bibliothèque-meuble télé conçue sur-mesure par nos équipes.
Enfin, les SDB sont un exemple de notre savoir-faire ! Il y a celle destinée aux enfants : spacieuse, chaleureuse avec sa baignoire ovale. Et celle des parents : compacte et aux traits plus masculins avec ses touches de noir.
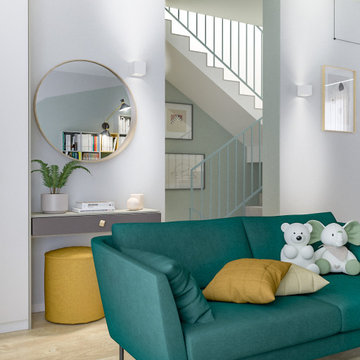
Liadesign
Foto di un soggiorno nordico di medie dimensioni e aperto con libreria, pareti multicolore, parquet chiaro e TV a parete
Foto di un soggiorno nordico di medie dimensioni e aperto con libreria, pareti multicolore, parquet chiaro e TV a parete

Complete overhaul of the common area in this wonderful Arcadia home.
The living room, dining room and kitchen were redone.
The direction was to obtain a contemporary look but to preserve the warmth of a ranch home.
The perfect combination of modern colors such as grays and whites blend and work perfectly together with the abundant amount of wood tones in this design.
The open kitchen is separated from the dining area with a large 10' peninsula with a waterfall finish detail.
Notice the 3 different cabinet colors, the white of the upper cabinets, the Ash gray for the base cabinets and the magnificent olive of the peninsula are proof that you don't have to be afraid of using more than 1 color in your kitchen cabinets.
The kitchen layout includes a secondary sink and a secondary dishwasher! For the busy life style of a modern family.
The fireplace was completely redone with classic materials but in a contemporary layout.
Notice the porcelain slab material on the hearth of the fireplace, the subway tile layout is a modern aligned pattern and the comfortable sitting nook on the side facing the large windows so you can enjoy a good book with a bright view.
The bamboo flooring is continues throughout the house for a combining effect, tying together all the different spaces of the house.
All the finish details and hardware are honed gold finish, gold tones compliment the wooden materials perfectly.
Living scandinavi di medie dimensioni - Foto e idee per arredare
7


