Living scandinavi di medie dimensioni - Foto e idee per arredare
Filtra anche per:
Budget
Ordina per:Popolari oggi
41 - 60 di 7.972 foto
1 di 3

Création d'un salon cosy et fonctionnel (canapé convertible) mélangeant le style scandinave et industriel.
Foto di un soggiorno nordico di medie dimensioni e chiuso con pareti verdi, parquet chiaro, pavimento beige, soffitto ribassato e TV a parete
Foto di un soggiorno nordico di medie dimensioni e chiuso con pareti verdi, parquet chiaro, pavimento beige, soffitto ribassato e TV a parete
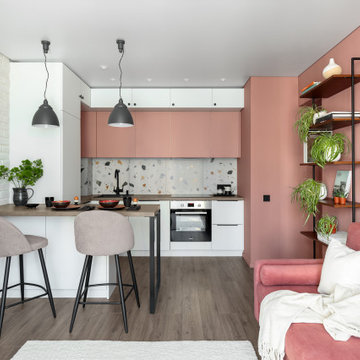
Совмещенная кухня-гостиная с фартуком терраццо и открытым стеллажем и барной стойкой.
Esempio di un soggiorno nordico di medie dimensioni con pareti rosa, pavimento in legno massello medio e pavimento marrone
Esempio di un soggiorno nordico di medie dimensioni con pareti rosa, pavimento in legno massello medio e pavimento marrone

We transformed this tired 1960's penthouse apartment into a beautiful bright and modern family living room
Foto di un soggiorno nordico di medie dimensioni e chiuso con pareti grigie, parquet scuro, nessun camino, TV autoportante, pavimento marrone e carta da parati
Foto di un soggiorno nordico di medie dimensioni e chiuso con pareti grigie, parquet scuro, nessun camino, TV autoportante, pavimento marrone e carta da parati

una parete rivestita in carta da parati blu che divide il salotto dalla zona studio; mobile vintage come porta tv.
Idee per un soggiorno nordico di medie dimensioni e aperto con libreria, pareti blu, pavimento in legno massello medio, parete attrezzata e pavimento beige
Idee per un soggiorno nordico di medie dimensioni e aperto con libreria, pareti blu, pavimento in legno massello medio, parete attrezzata e pavimento beige

I built this on my property for my aging father who has some health issues. Handicap accessibility was a factor in design. His dream has always been to try retire to a cabin in the woods. This is what he got.
It is a 1 bedroom, 1 bath with a great room. It is 600 sqft of AC space. The footprint is 40' x 26' overall.
The site was the former home of our pig pen. I only had to take 1 tree to make this work and I planted 3 in its place. The axis is set from root ball to root ball. The rear center is aligned with mean sunset and is visible across a wetland.
The goal was to make the home feel like it was floating in the palms. The geometry had to simple and I didn't want it feeling heavy on the land so I cantilevered the structure beyond exposed foundation walls. My barn is nearby and it features old 1950's "S" corrugated metal panel walls. I used the same panel profile for my siding. I ran it vertical to match the barn, but also to balance the length of the structure and stretch the high point into the canopy, visually. The wood is all Southern Yellow Pine. This material came from clearing at the Babcock Ranch Development site. I ran it through the structure, end to end and horizontally, to create a seamless feel and to stretch the space. It worked. It feels MUCH bigger than it is.
I milled the material to specific sizes in specific areas to create precise alignments. Floor starters align with base. Wall tops adjoin ceiling starters to create the illusion of a seamless board. All light fixtures, HVAC supports, cabinets, switches, outlets, are set specifically to wood joints. The front and rear porch wood has three different milling profiles so the hypotenuse on the ceilings, align with the walls, and yield an aligned deck board below. Yes, I over did it. It is spectacular in its detailing. That's the benefit of small spaces.
Concrete counters and IKEA cabinets round out the conversation.
For those who cannot live tiny, I offer the Tiny-ish House.
Photos by Ryan Gamma
Staging by iStage Homes
Design Assistance Jimmy Thornton

The Trisore 95 MKII is a smaller bay-style fireplace for more intimately-scaled living spaces such as this modern living room.
Esempio di un soggiorno scandinavo di medie dimensioni e aperto con pareti bianche, camino classico, cornice del camino in intonaco, pavimento bianco, sala formale, pavimento in cemento e nessuna TV
Esempio di un soggiorno scandinavo di medie dimensioni e aperto con pareti bianche, camino classico, cornice del camino in intonaco, pavimento bianco, sala formale, pavimento in cemento e nessuna TV
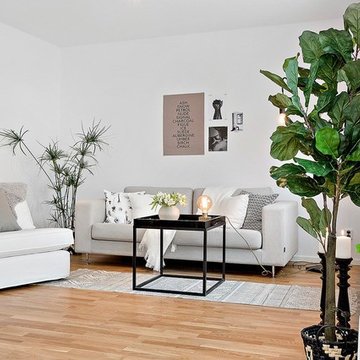
Jonas Husbom - Diakrit / Fastighetsbyrån Årsta
Esempio di un soggiorno scandinavo di medie dimensioni e chiuso con sala formale, pareti bianche, parquet chiaro e nessuna TV
Esempio di un soggiorno scandinavo di medie dimensioni e chiuso con sala formale, pareti bianche, parquet chiaro e nessuna TV
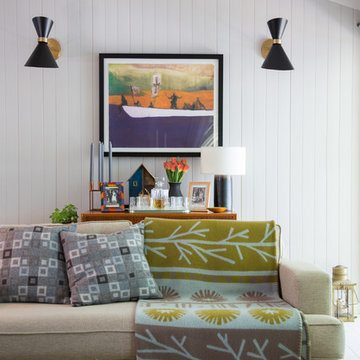
Photographs by Doreen Kilfeather appeared in Image Interiors Magazine, July/August 2016
These photographs convey a sense of the beautiful lakeside location of the property, as well as the comprehensive refurbishment to update the midcentury cottage. The cottage, which won the RTÉ television programme Home of the Year is a tranquil home for interior designer Egon Walesch and his partner in county Westmeath, Ireland.
Walls throughout are painted Farrow & Ball Cornforth White. Doors, skirting, window frames, beams painted in Farrow & Ball Strong White. Floors treated with Woca White Oil.
Vintage Moroccan Beldi rug. Melin Tregwynt cushions and footstool. Heal's Mistral sofa, Knockando throw create a cosy and warm atmosphere in the sitting area.
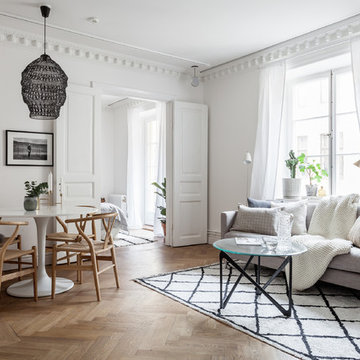
Robin Vasseghi
Idee per un soggiorno nordico aperto e di medie dimensioni con pareti bianche, parquet chiaro, sala formale e nessuna TV
Idee per un soggiorno nordico aperto e di medie dimensioni con pareti bianche, parquet chiaro, sala formale e nessuna TV
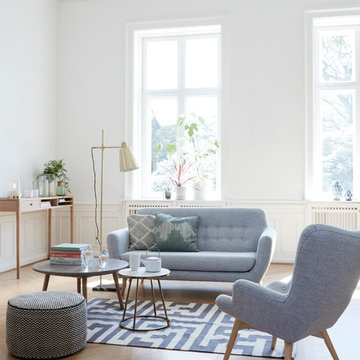
We build our new furniture range, introducing new, exclusive designs. The new range is strongly influenced by Nordic design, with a modern touch keeping it clean, light and simple.
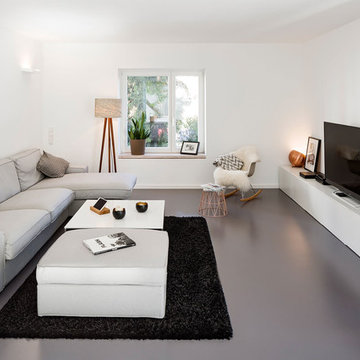
Esempio di un soggiorno scandinavo di medie dimensioni e chiuso con pareti bianche, nessun camino e TV autoportante
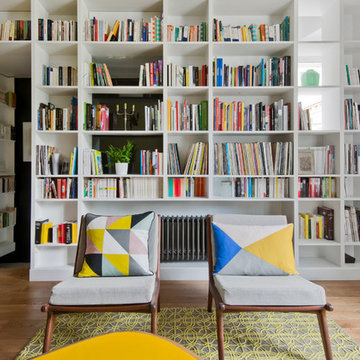
Germain SUIGNARD
Ispirazione per un soggiorno nordico di medie dimensioni e chiuso con libreria, pareti bianche, parquet chiaro, nessun camino e nessuna TV
Ispirazione per un soggiorno nordico di medie dimensioni e chiuso con libreria, pareti bianche, parquet chiaro, nessun camino e nessuna TV
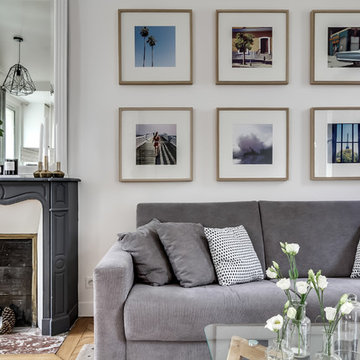
Photo : BCDF Studio
Foto di un soggiorno nordico di medie dimensioni e chiuso con sala formale, pareti bianche, parquet chiaro, camino classico e nessuna TV
Foto di un soggiorno nordico di medie dimensioni e chiuso con sala formale, pareti bianche, parquet chiaro, camino classico e nessuna TV
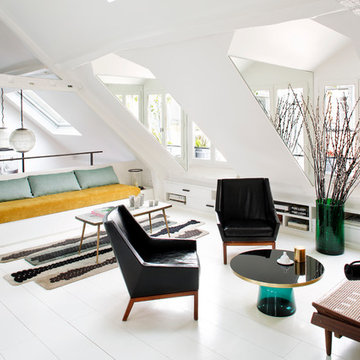
Sarah Lavoine : http://www.sarahlavoine.com
Esempio di un soggiorno nordico stile loft e di medie dimensioni con pareti bianche, pavimento in legno verniciato, nessun camino, nessuna TV e sala formale
Esempio di un soggiorno nordico stile loft e di medie dimensioni con pareti bianche, pavimento in legno verniciato, nessun camino, nessuna TV e sala formale
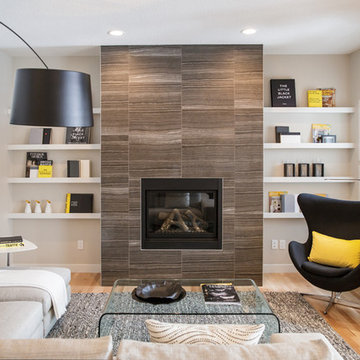
Lindsay Nichols Photography
Ispirazione per un soggiorno scandinavo di medie dimensioni con pareti bianche, parquet chiaro e pavimento beige
Ispirazione per un soggiorno scandinavo di medie dimensioni con pareti bianche, parquet chiaro e pavimento beige
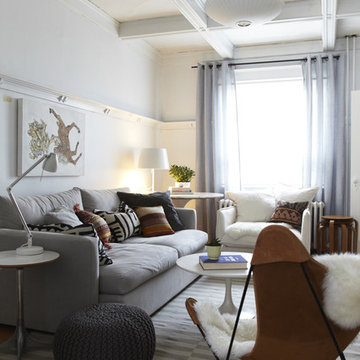
Kristin Sjaarda
Idee per un soggiorno scandinavo di medie dimensioni e chiuso con pareti bianche
Idee per un soggiorno scandinavo di medie dimensioni e chiuso con pareti bianche
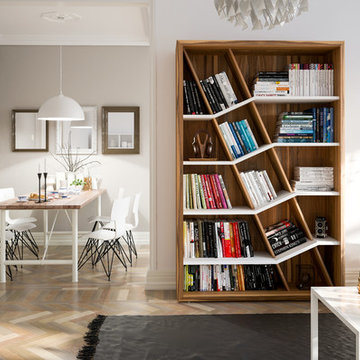
he LoculaMENTUM bookcase was designed to meld traditional bookcase appearance with a modern interpretation and a twist. This twist allows for books or other collectible items to be artfully arranged, categorized, presented.
Diagonal compartments are the spine of the bookcase, so there is a progression of shapes: from the bottom to the top, creating an uplifting feel that has maximum storage capabilities. This is true to the Bauhaus principle, which denotes “form follows function”. In our bookcase design, warm traditional veneers paired with a modern finish and a versatile compartment proportioning make this piece of furniture one with the space.
Beveled edges, visible from every notion, add a distinctive unique touch to the bookcase. A design element that is consistently used in our projects, which translates into sleek streamlined furniture designs.

Foto di un soggiorno nordico di medie dimensioni e aperto con sala formale, pareti bianche, pavimento in cemento, camino classico, cornice del camino in cemento, TV nascosta, pavimento grigio e soffitto a cassettoni
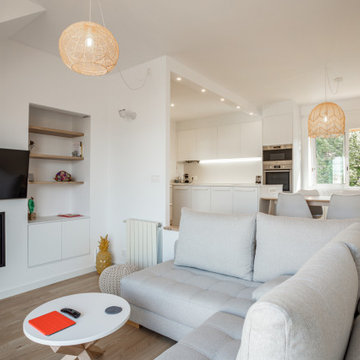
Idee per un soggiorno nordico di medie dimensioni e aperto con pareti bianche, parquet chiaro, camino lineare Ribbon, cornice del camino in metallo, TV a parete e pavimento beige
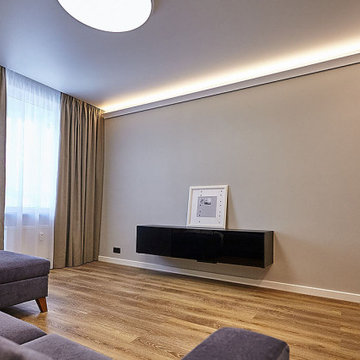
дизайн гостиной
Ispirazione per un soggiorno scandinavo di medie dimensioni e chiuso con pareti grigie, pavimento in vinile, TV a parete e pavimento marrone
Ispirazione per un soggiorno scandinavo di medie dimensioni e chiuso con pareti grigie, pavimento in vinile, TV a parete e pavimento marrone
Living scandinavi di medie dimensioni - Foto e idee per arredare
3


