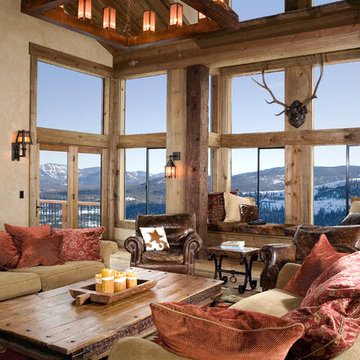Living rustici con sala formale - Foto e idee per arredare
Filtra anche per:
Budget
Ordina per:Popolari oggi
61 - 80 di 4.404 foto
1 di 3
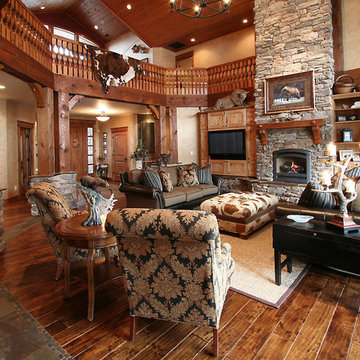
Great room
Foto di un grande soggiorno rustico aperto con sala formale, pareti beige, parquet scuro, camino classico, cornice del camino in pietra e parete attrezzata
Foto di un grande soggiorno rustico aperto con sala formale, pareti beige, parquet scuro, camino classico, cornice del camino in pietra e parete attrezzata
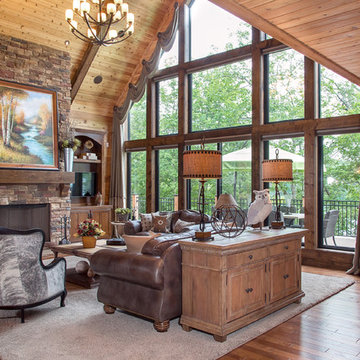
Vacation lake home designed by The Design Source Unlimited.
Esempio di un soggiorno stile rurale con sala formale, pavimento in legno massello medio, camino classico e cornice del camino in pietra
Esempio di un soggiorno stile rurale con sala formale, pavimento in legno massello medio, camino classico e cornice del camino in pietra
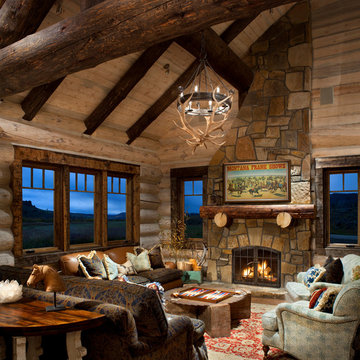
Sited on 35- acres, this rustic cabin was laid out to accommodate the client’s wish for a simple home comprised of 3 connected building forms. The primary form, which includes the entertainment, kitchen, and dining room areas, is built from beetle kill pine harvested on site. The other two forms are sited to take full advantage of spectacular views while providing separation of living and garage spaces. LEED Silver certified.
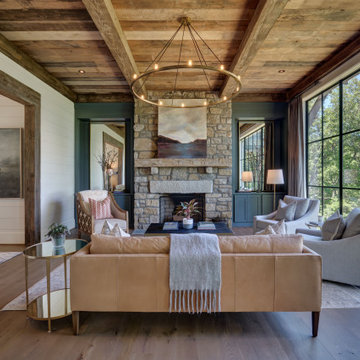
Idee per un grande soggiorno rustico chiuso con sala formale, pareti bianche, pavimento in legno massello medio, camino classico, cornice del camino in pietra, nessuna TV e pavimento marrone
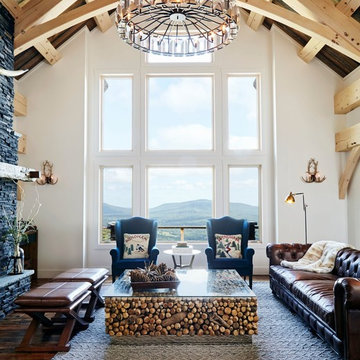
Immagine di un soggiorno rustico con sala formale, pareti bianche, parquet scuro e cornice del camino in pietra
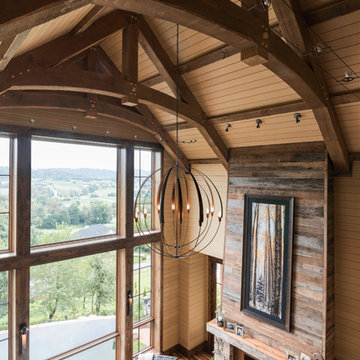
The timbers are a prominent feature inside the vaulted great room. This room is a grand two-story room with a generous window that frames distant mountain views to the back of the house. With such a grand room, it needed bold features, which is why we designed a statement fireplace with stone surround and horizontal reclaimed barn wood extending up the wall. At the ceiling of this room is a large metal chandelier that samples from other metal accents in the space’s interior: timber frame connections, railing, and fireplace surround.
Photography by Todd Crawford.
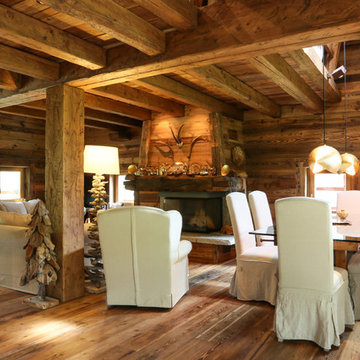
Patrizia Lanna
Ispirazione per un grande soggiorno stile rurale aperto con sala formale, pareti marroni, pavimento in legno massello medio, camino classico, nessuna TV e pavimento marrone
Ispirazione per un grande soggiorno stile rurale aperto con sala formale, pareti marroni, pavimento in legno massello medio, camino classico, nessuna TV e pavimento marrone
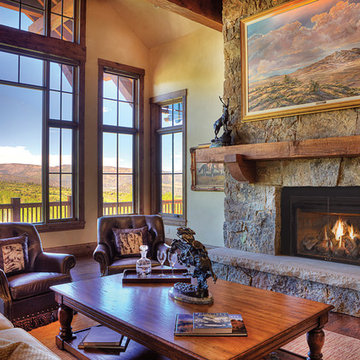
Idee per un soggiorno stile rurale di medie dimensioni e aperto con sala formale, pareti beige, pavimento in legno massello medio, camino classico, cornice del camino in pietra, nessuna TV e pavimento marrone
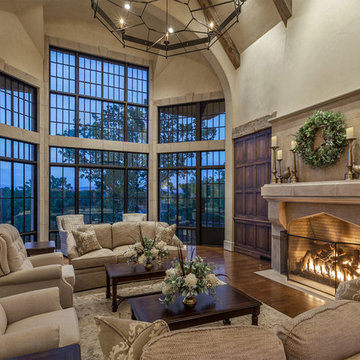
This charming European-inspired home juxtaposes old-world architecture with more contemporary details. The exterior is primarily comprised of granite stonework with limestone accents. The stair turret provides circulation throughout all three levels of the home, and custom iron windows afford expansive lake and mountain views. The interior features custom iron windows, plaster walls, reclaimed heart pine timbers, quartersawn oak floors and reclaimed oak millwork.
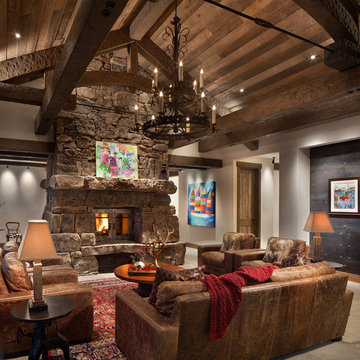
Located on the pristine Glenn Lake in Eureka, Montana, Robertson Lake House was designed for a family as a summer getaway. The design for this retreat took full advantage of an idyllic lake setting. With stunning views of the lake and all the wildlife that inhabits the area it was a perfect platform to use large glazing and create fun outdoor spaces.
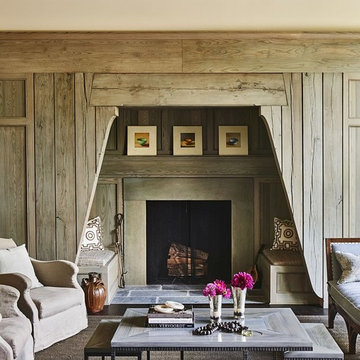
Photography by Dustin Peck
Home Design & Decor Magazine October 2016
(Urban Home)
Architecture by Ruard Veltman
Design by Cindy Smith of Circa Interiors & Antiques
Custom Cabinetry and ALL Millwork Interior and Exterior by Goodman Millwork Company
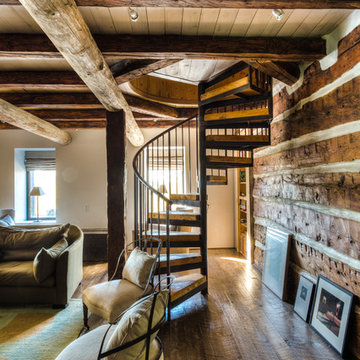
Jake Rhode
Ispirazione per un soggiorno rustico di medie dimensioni e chiuso con sala formale, pareti beige, pavimento in legno massello medio, camino classico, cornice del camino in pietra e nessuna TV
Ispirazione per un soggiorno rustico di medie dimensioni e chiuso con sala formale, pareti beige, pavimento in legno massello medio, camino classico, cornice del camino in pietra e nessuna TV
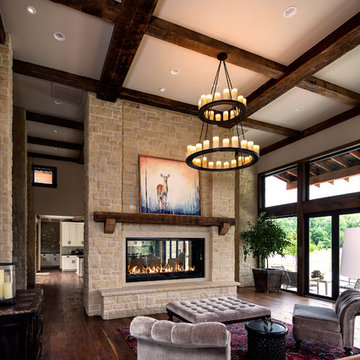
© Randy Tobias Photography. All rights reserved.
Ispirazione per un soggiorno stile rurale di medie dimensioni e chiuso con pareti beige, pavimento in legno massello medio, camino classico, cornice del camino in pietra, sala formale e nessuna TV
Ispirazione per un soggiorno stile rurale di medie dimensioni e chiuso con pareti beige, pavimento in legno massello medio, camino classico, cornice del camino in pietra, sala formale e nessuna TV
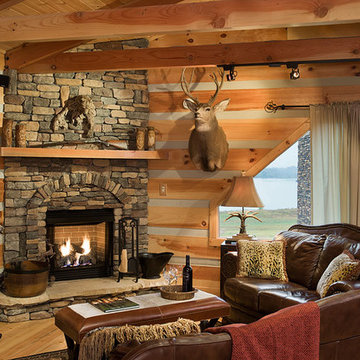
Esempio di un grande soggiorno rustico aperto con sala formale, parquet chiaro, camino classico, cornice del camino in pietra e TV a parete

Esempio di un soggiorno rustico di medie dimensioni con sala formale, pavimento in cemento, stufa a legna, pareti beige, cornice del camino in metallo e nessuna TV
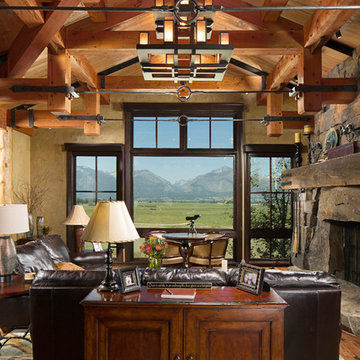
This modern rustic living room has timber trusses and a large stone fireplace with beautiful expansive views.
Idee per un soggiorno rustico di medie dimensioni e aperto con pareti beige, pavimento in legno massello medio, camino classico, cornice del camino in pietra, nessuna TV, sala formale e pavimento marrone
Idee per un soggiorno rustico di medie dimensioni e aperto con pareti beige, pavimento in legno massello medio, camino classico, cornice del camino in pietra, nessuna TV, sala formale e pavimento marrone
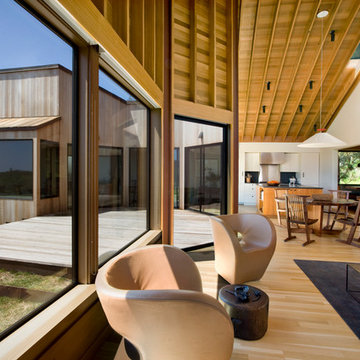
Photo by David Wakely
Esempio di un soggiorno stile rurale aperto con sala formale, pareti bianche, parquet chiaro e nessun camino
Esempio di un soggiorno stile rurale aperto con sala formale, pareti bianche, parquet chiaro e nessun camino
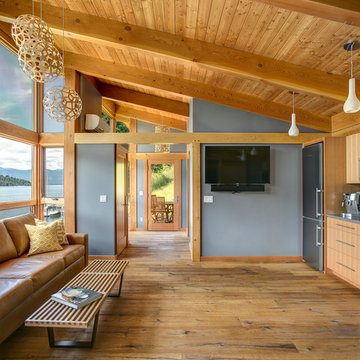
Location: Sand Point, ID. Photos by Marie-Dominique Verdier; built by Selle Valley
Esempio di un soggiorno stile rurale di medie dimensioni e aperto con pareti grigie, sala formale, pavimento in legno massello medio, nessun camino, TV a parete e pavimento marrone
Esempio di un soggiorno stile rurale di medie dimensioni e aperto con pareti grigie, sala formale, pavimento in legno massello medio, nessun camino, TV a parete e pavimento marrone

A warm fireplace makes residents feel cozy as they take in the views of the snowy landscape beyond.
PrecisionCraft Log & Timber Homes. Image Copyright: Longviews Studios, Inc
Living rustici con sala formale - Foto e idee per arredare
4



