Living rustici con sala della musica - Foto e idee per arredare
Filtra anche per:
Budget
Ordina per:Popolari oggi
81 - 100 di 236 foto
1 di 3
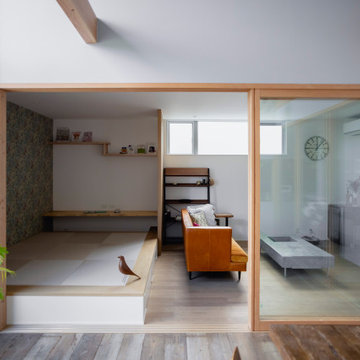
Ispirazione per un piccolo soggiorno rustico aperto con sala della musica, pareti grigie, parquet chiaro, nessun camino, TV a parete, pavimento bianco, soffitto in carta da parati e carta da parati
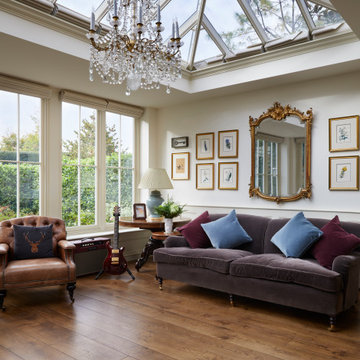
Our first port of call was to improve the flow between these living spaces. By utilising the existing doorway that led from the kitchen to the garden patio, we designed the entrance to the new orangery. Our clients wanted to ensure that their kitchen would also benefit from ample natural light, as this new extension would mean that the only window to the room would be lost along the partitioning wall. So, the existing window opening was transformed into a passe-plat or serving hole. This allowed us to ensure that all the brilliant, natural light flowing through the roof lantern and large windows of the orangery, would also spill through the opening and illuminate the kitchen.
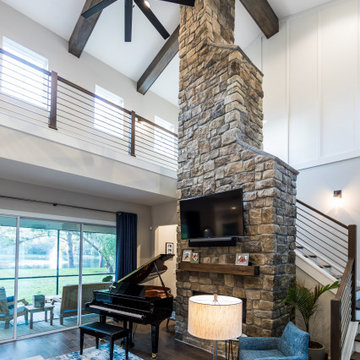
DreamDesign®25, Springmoor House, is a modern rustic farmhouse and courtyard-style home. A semi-detached guest suite (which can also be used as a studio, office, pool house or other function) with separate entrance is the front of the house adjacent to a gated entry. In the courtyard, a pool and spa create a private retreat. The main house is approximately 2500 SF and includes four bedrooms and 2 1/2 baths. The design centerpiece is the two-story great room with asymmetrical stone fireplace and wrap-around staircase and balcony. A modern open-concept kitchen with large island and Thermador appliances is open to both great and dining rooms. The first-floor master suite is serene and modern with vaulted ceilings, floating vanity and open shower.
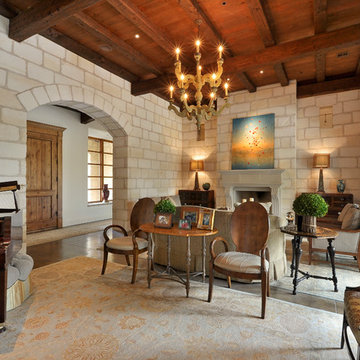
Twist Tours Photography
Foto di un soggiorno rustico con sala della musica e nessuna TV
Foto di un soggiorno rustico con sala della musica e nessuna TV
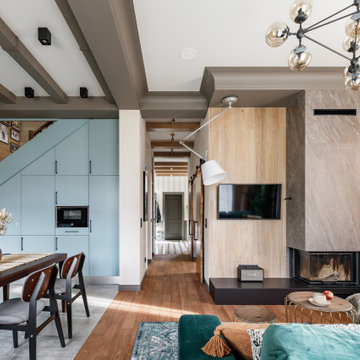
Foto di un grande soggiorno stile rurale aperto con pareti beige, sala della musica, pavimento in legno massello medio, pavimento marrone e soffitto ribassato
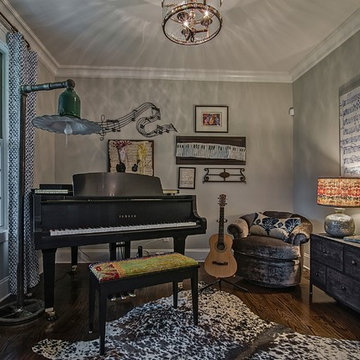
My clients love this music room which inspires them. Rug is cowhide, chairs are vintage...and yes...those are prints of Mozarts notes on the wall.
Foto di un piccolo soggiorno stile rurale chiuso con sala della musica, pareti grigie, parquet scuro, nessun camino, nessuna TV e pavimento marrone
Foto di un piccolo soggiorno stile rurale chiuso con sala della musica, pareti grigie, parquet scuro, nessun camino, nessuna TV e pavimento marrone
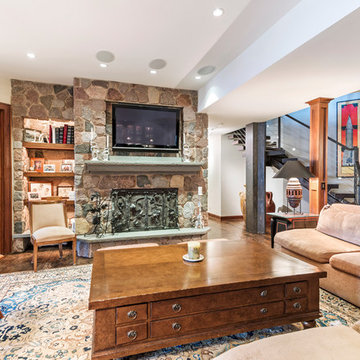
Lowell Custom Homes, Lake Geneva, WI.
This private lakeside retreat in Lake Geneva, Wisconsin
Family area for casual entertaining with flat screen television over stone fireplace, architectural stained columns, french doors and opening to entry area.
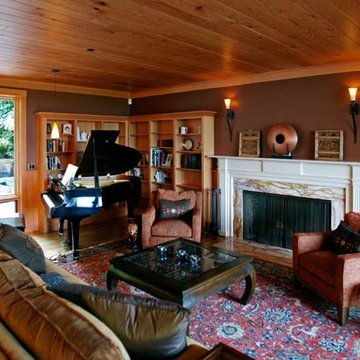
Idee per un soggiorno stile rurale di medie dimensioni e aperto con sala della musica, pareti marroni, parquet chiaro, camino classico e nessuna TV
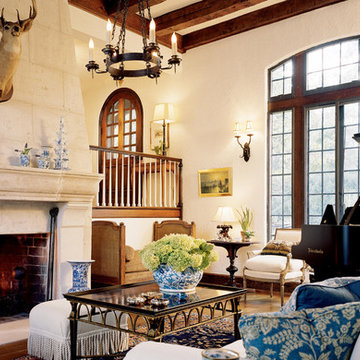
Immagine di un soggiorno stile rurale con pareti bianche, camino classico e sala della musica
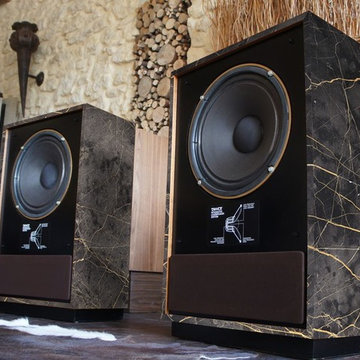
New Flexible multi-purpose decorative tiles by Lumigraf™
Peel and stick – Comes with a self-adhesive backing
Easy to cut with scissors or a multi-usage knife
Simple and easy installation
Affordable
Tough and durable
Adds value and interest to an otherwise lacklustre room; perfect for Home Staging
Dramatically changes the look of any room with a few simple steps
Lumigraf Decor is a new series of tile sized polycarbonate panels designed to quickly, easily and beautifully cover existing vertical surfaces.
Available in a range of square and rectangular sizes, our 0.8 mm thick wall tiles are easy to install without the use of messy adhesive compounds or specialized tools.
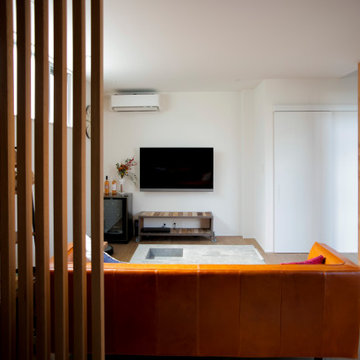
Immagine di un piccolo soggiorno rustico aperto con sala della musica, pareti grigie, parquet chiaro, nessun camino, TV a parete, pavimento bianco, soffitto in carta da parati e carta da parati
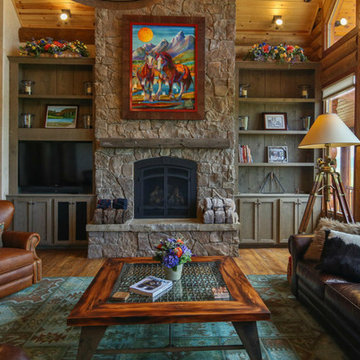
Esempio di un soggiorno rustico di medie dimensioni e aperto con sala della musica, pareti marroni, parquet scuro, camino classico, cornice del camino in pietra e nessuna TV
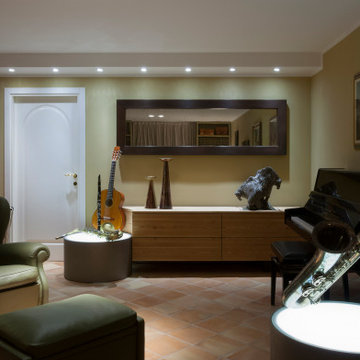
Interior design per una villa privata con tavernetta in stile rustico-contemporaneo. Linee semplici e pulite incontrano materiali ed elementi strutturali rustici. I colori neutri e caldi rendono l'ambiente sofisticato e accogliente.
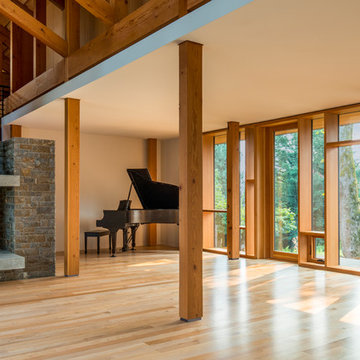
A modern, yet traditionally inspired SW Portland home with sweeping views of Mount Hood features an exposed timber frame core reclaimed from a local rail yard building. A welcoming exterior entrance canopy continues inside to the foyer and piano area before vaulting above the living room. A ridge skylight illuminates the central space and the loft beyond.
The elemental materials of stone, bronze, Douglas Fir, Maple, Western Redcedar. and Walnut carry on a tradition of northwest architecture influenced by Japanese/Asian sensibilities. Mindful of saving energy and resources, this home was outfitted with PV panels and a geothermal mechanical system, contributing to a high performing envelope efficient enough to achieve several sustainability honors. The main home received LEED Gold Certification and the adjacent ADU LEED Platinum Certification, and both structures received Earth Advantage Platinum Certification.
Photo by: David Papazian Photography
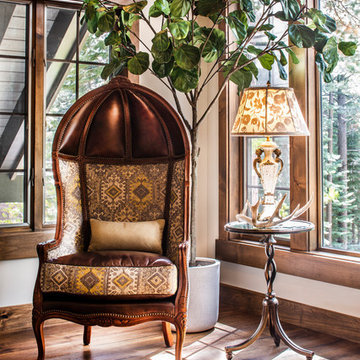
Jeff Dow Photography.
Foto di un grande soggiorno rustico aperto con cornice del camino in pietra, TV a parete, pavimento marrone, sala della musica, pareti bianche, parquet scuro e stufa a legna
Foto di un grande soggiorno rustico aperto con cornice del camino in pietra, TV a parete, pavimento marrone, sala della musica, pareti bianche, parquet scuro e stufa a legna
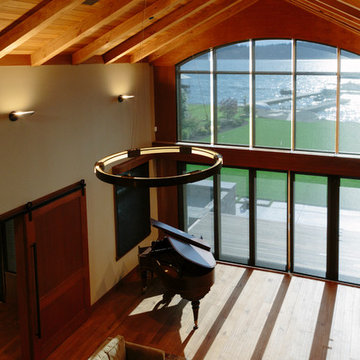
Immagine di un soggiorno stile rurale di medie dimensioni e aperto con sala della musica, pareti bianche, parquet chiaro, camino bifacciale, cornice del camino in pietra e nessuna TV
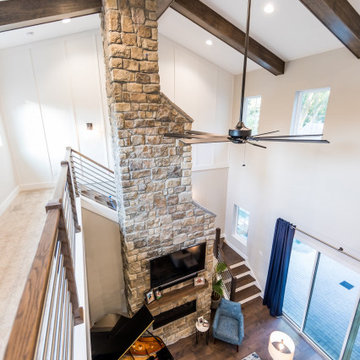
DreamDesign®25, Springmoor House, is a modern rustic farmhouse and courtyard-style home. A semi-detached guest suite (which can also be used as a studio, office, pool house or other function) with separate entrance is the front of the house adjacent to a gated entry. In the courtyard, a pool and spa create a private retreat. The main house is approximately 2500 SF and includes four bedrooms and 2 1/2 baths. The design centerpiece is the two-story great room with asymmetrical stone fireplace and wrap-around staircase and balcony. A modern open-concept kitchen with large island and Thermador appliances is open to both great and dining rooms. The first-floor master suite is serene and modern with vaulted ceilings, floating vanity and open shower.
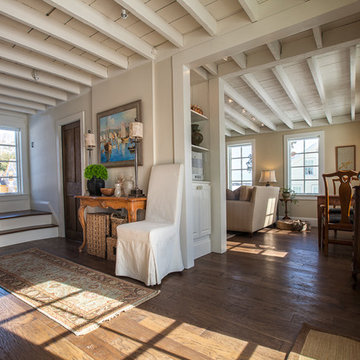
Saybrook Country Barn
Fine Home Interiors, Designer Inspired Furniture and Decor
2 Main Street,
Old Saybrook, Connecticut
06475
860-388-0891
Idee per un soggiorno stile rurale di medie dimensioni e aperto con sala della musica, pareti bianche, parquet scuro e nessuna TV
Idee per un soggiorno stile rurale di medie dimensioni e aperto con sala della musica, pareti bianche, parquet scuro e nessuna TV
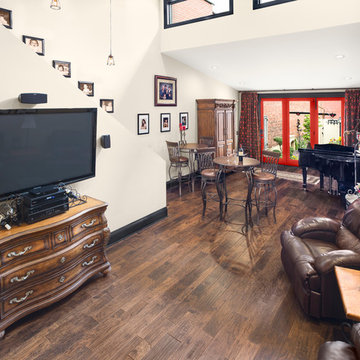
George Mendel
Ispirazione per un grande soggiorno stile rurale aperto con sala della musica, pareti bianche, parquet scuro, nessun camino e TV a parete
Ispirazione per un grande soggiorno stile rurale aperto con sala della musica, pareti bianche, parquet scuro, nessun camino e TV a parete
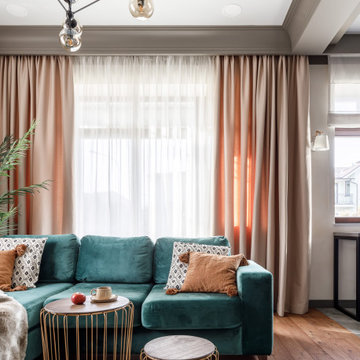
Immagine di un grande soggiorno rustico aperto con sala della musica, pareti beige, pavimento in gres porcellanato, pavimento grigio e travi a vista
Living rustici con sala della musica - Foto e idee per arredare
5


