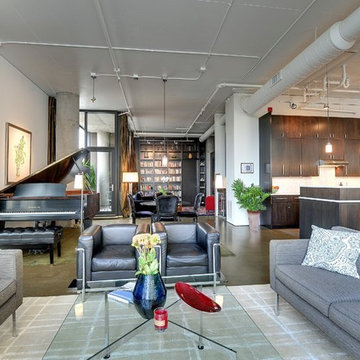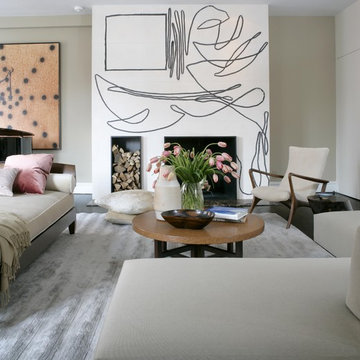Living moderni con sala della musica - Foto e idee per arredare
Filtra anche per:
Budget
Ordina per:Popolari oggi
1 - 20 di 1.487 foto
1 di 3
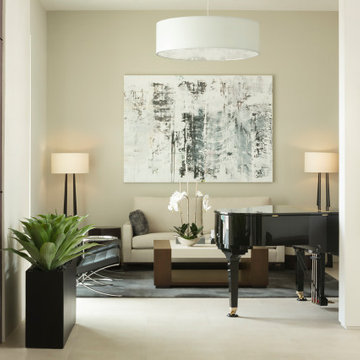
Tucked off the entry of this modernist residence is a formal parlor for music-making, reading, and basking in the glow of the morning Arizona sun.
Project Details // White Box No. 2
Architecture: Drewett Works
Builder: Argue Custom Homes
Interior Design: Ownby Design
Landscape Design (hardscape): Greey | Pickett
Landscape Design: Refined Gardens
Photographer: Jeff Zaruba
See more of this project here: https://www.drewettworks.com/white-box-no-2/
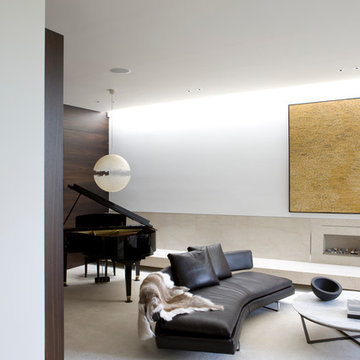
RMA took a site with a derelict duplex in Melbourne's Toorak and turned it into an impressive family home that is at the same time functional, sleek and contained.
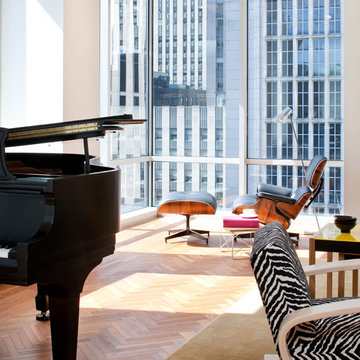
Renovation of a condo in the renowned Museum Tower bldg for a second generation owner looking to update the space for their young family. They desired a look that was comfortable, creating multi functioning spaces for all family members to enjoy, combining the iconic style of mid century modern designs and family heirlooms.

Foto di un soggiorno minimalista di medie dimensioni e stile loft con sala della musica, pareti bianche, pavimento in cemento, nessun camino, nessuna TV, pavimento grigio e pareti in mattoni

Eye catching 2 tone custom built-in cabinets flank stunning granite fireplace. Shelves are all lit up with LED puck lighting.
Esempio di un grande soggiorno moderno aperto con sala della musica, pareti beige, pavimento in gres porcellanato, camino lineare Ribbon, cornice del camino in pietra, TV a parete, pavimento beige e travi a vista
Esempio di un grande soggiorno moderno aperto con sala della musica, pareti beige, pavimento in gres porcellanato, camino lineare Ribbon, cornice del camino in pietra, TV a parete, pavimento beige e travi a vista
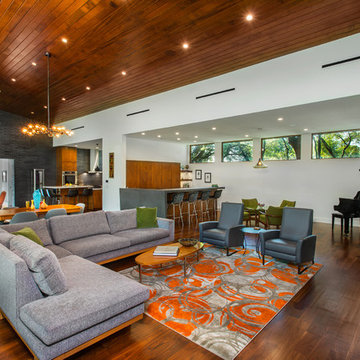
This is a wonderful mid century modern with the perfect color mix of furniture and accessories.
Built by Classic Urban Homes
Photography by Vernon Wentz of Ad Imagery
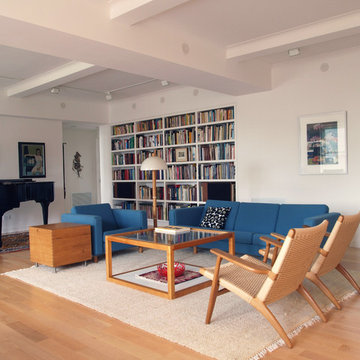
Living room, with piano and built-in bookshelves.
Idee per un grande soggiorno minimalista con sala della musica e pareti bianche
Idee per un grande soggiorno minimalista con sala della musica e pareti bianche
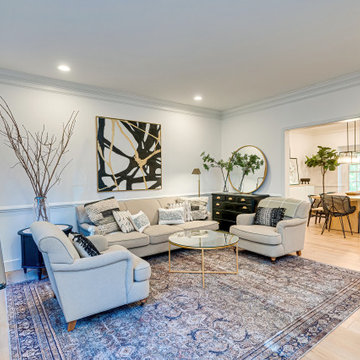
Living room with two armchairs, beige sofa, patterned rug, and black theme with gold details. The coffee table is gold with a glass top. The cushions add an air of comfort and warmth to the space. The black and gold frame, matching the rest of the furniture, brings a luxurious atmosphere to the room.
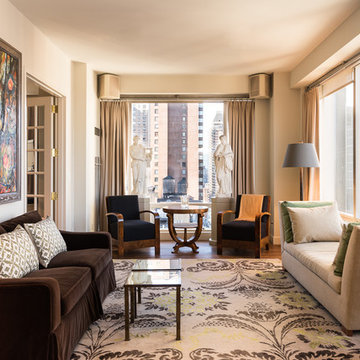
Mid Century Modern Design. Hip, elegant, refined, with great art setting the accents. Club Chairs & Table: Hungarian Art Deco.
Photo Credit: Laura S. Wilson www.lauraswilson.com
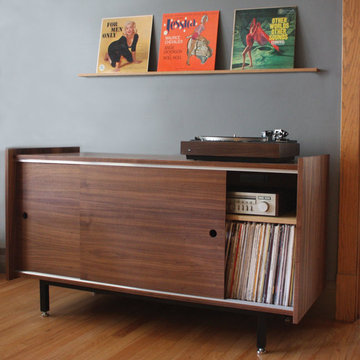
Brokenpress' Standard audio credenza. Perfect for audiophiles. This standard credenza is 55" long, 20" deep, 31" high. Each component shelf is 26 5/8" wide x 8 1/2" high x 18 1/4" deep. There's a 13" clearance on LP shelves with a record stop to keep the records from going all the way back. This piece holds approximately 350 records.
Cord management helps organize your cords keeping them hidden inside the credenza. This version is in walnut, but other versions can be made to order in custom sizes and finishes. This is a made to order piece, so alterations in size are be possible.
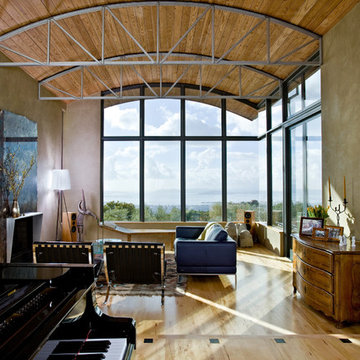
Copyrights: WA design
Idee per un grande soggiorno moderno aperto con sala della musica, nessuna TV, pareti grigie, parquet chiaro, camino classico, cornice del camino in pietra e pavimento beige
Idee per un grande soggiorno moderno aperto con sala della musica, nessuna TV, pareti grigie, parquet chiaro, camino classico, cornice del camino in pietra e pavimento beige
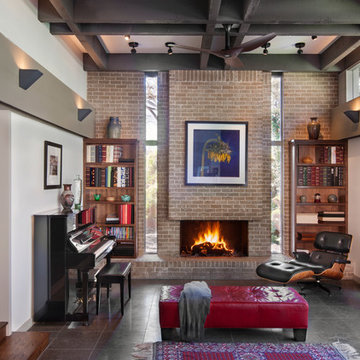
View of the living room after a modern renovation and 2nd story addition to the Balcones Modern Residence in Austin, TX.
Photo Credit: Coles Hairston
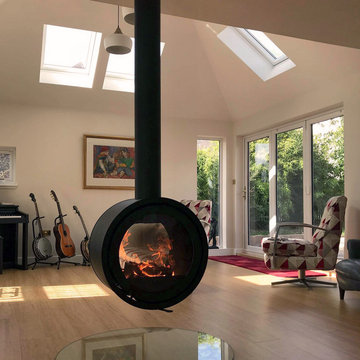
Design, supply and installation of the Dik Geurts Odin wood-burning stove, completely free-hanging by its flue.
'Having dealt with Fire Surround Centres over a period of time during which we built a house extension, this company was always at hand for consultation, advice and ultimately installation of a unique and beautiful log burning fire. I would wish to praise their professionalism and support throughout the whole project. Well done to all involved."
Allan Morrison, Blairgowrie
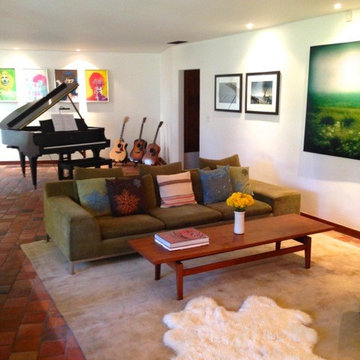
Modern living room / den in Laurel Canyon
Ispirazione per un soggiorno minimalista di medie dimensioni e chiuso con sala della musica, pareti bianche, pavimento in terracotta, nessun camino e nessuna TV
Ispirazione per un soggiorno minimalista di medie dimensioni e chiuso con sala della musica, pareti bianche, pavimento in terracotta, nessun camino e nessuna TV

Keeping the original fireplace and darkening the floors created the perfect complement to the white walls.
Idee per un soggiorno minimalista di medie dimensioni e aperto con sala della musica, parquet scuro, camino bifacciale, cornice del camino in pietra, pavimento nero e soffitto in legno
Idee per un soggiorno minimalista di medie dimensioni e aperto con sala della musica, parquet scuro, camino bifacciale, cornice del camino in pietra, pavimento nero e soffitto in legno

This moody formal family room creates moments throughout the space for conversation and coziness.
Immagine di un soggiorno moderno di medie dimensioni e chiuso con sala della musica, pareti nere, parquet chiaro, camino classico, cornice del camino in mattoni e pavimento beige
Immagine di un soggiorno moderno di medie dimensioni e chiuso con sala della musica, pareti nere, parquet chiaro, camino classico, cornice del camino in mattoni e pavimento beige
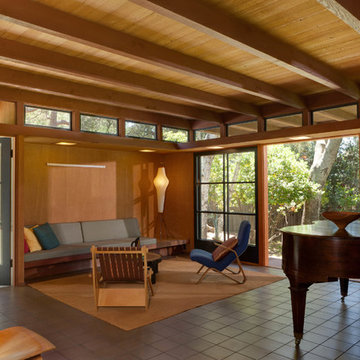
New living room has exposed beams that cantilever to cover south-facing terrace. Continuous soffit sets height for doors and sofa alcove with clerestory windows above. Walls are all rough sawn fir plywood. Dual sliding glass doors open onto terrace. Scott Mayoral photo
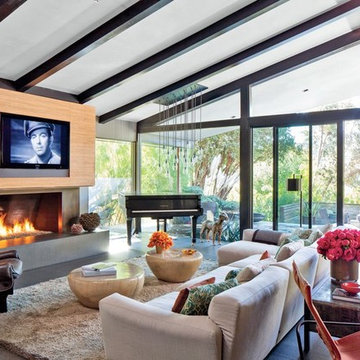
Foto di un soggiorno minimalista di medie dimensioni e aperto con sala della musica, pareti grigie, pavimento in cemento, camino classico, cornice del camino in cemento, TV a parete e pavimento grigio
Living moderni con sala della musica - Foto e idee per arredare
1



