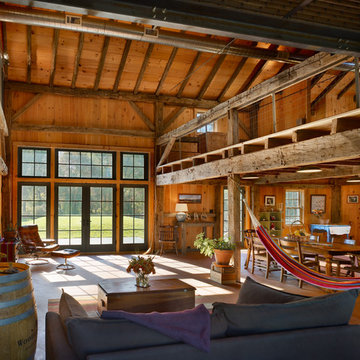Living rustici con nessuna TV - Foto e idee per arredare
Filtra anche per:
Budget
Ordina per:Popolari oggi
81 - 100 di 4.660 foto
1 di 3
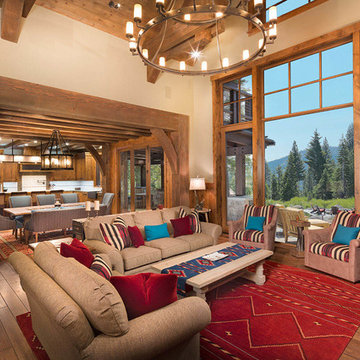
Tom Zikas
Foto di un grande soggiorno stile rurale aperto con pareti beige, parquet scuro, sala formale, camino classico, cornice del camino in pietra e nessuna TV
Foto di un grande soggiorno stile rurale aperto con pareti beige, parquet scuro, sala formale, camino classico, cornice del camino in pietra e nessuna TV
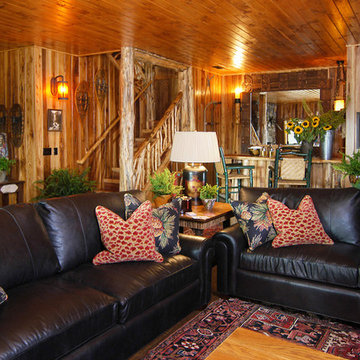
High in the Blue Ridge Mountains of North Carolina, this majestic lodge was custom designed by MossCreek to provide rustic elegant living for the extended family of our clients. Featuring four spacious master suites, a massive great room with floor-to-ceiling windows, expansive porches, and a large family room with built-in bar, the home incorporates numerous spaces for sharing good times.
Unique to this design is a large wrap-around porch on the main level, and four large distinct and private balconies on the upper level. This provides outdoor living for each of the four master suites.
We hope you enjoy viewing the photos of this beautiful home custom designed by MossCreek.
Photo by Todd Bush
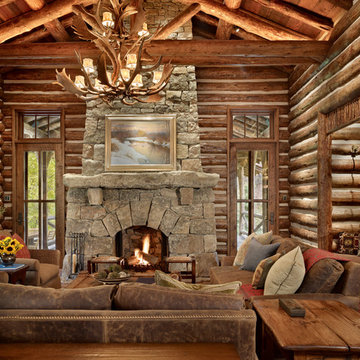
Esempio di un soggiorno rustico con pareti marroni, camino classico, cornice del camino in pietra e nessuna TV

The goal of this project was to build a house that would be energy efficient using materials that were both economical and environmentally conscious. Due to the extremely cold winter weather conditions in the Catskills, insulating the house was a primary concern. The main structure of the house is a timber frame from an nineteenth century barn that has been restored and raised on this new site. The entirety of this frame has then been wrapped in SIPs (structural insulated panels), both walls and the roof. The house is slab on grade, insulated from below. The concrete slab was poured with a radiant heating system inside and the top of the slab was polished and left exposed as the flooring surface. Fiberglass windows with an extremely high R-value were chosen for their green properties. Care was also taken during construction to make all of the joints between the SIPs panels and around window and door openings as airtight as possible. The fact that the house is so airtight along with the high overall insulatory value achieved from the insulated slab, SIPs panels, and windows make the house very energy efficient. The house utilizes an air exchanger, a device that brings fresh air in from outside without loosing heat and circulates the air within the house to move warmer air down from the second floor. Other green materials in the home include reclaimed barn wood used for the floor and ceiling of the second floor, reclaimed wood stairs and bathroom vanity, and an on-demand hot water/boiler system. The exterior of the house is clad in black corrugated aluminum with an aluminum standing seam roof. Because of the extremely cold winter temperatures windows are used discerningly, the three largest windows are on the first floor providing the main living areas with a majestic view of the Catskill mountains.
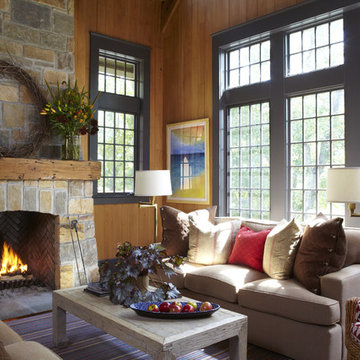
Immagine di un soggiorno stile rurale con camino classico, cornice del camino in pietra e nessuna TV
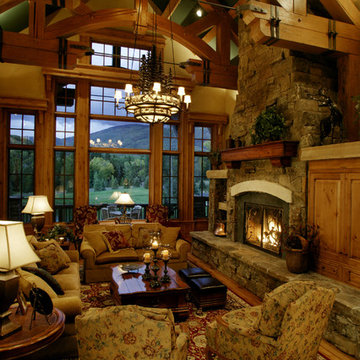
Interiors by: Drayton Designs, Inc.
Contact: Anne Roberts
Type: Interior Designer
Address: Yorba Linda, CA 92886
Phone: 714-779-1430
Ispirazione per un soggiorno stile rurale con pavimento in legno massello medio, camino classico e nessuna TV
Ispirazione per un soggiorno stile rurale con pavimento in legno massello medio, camino classico e nessuna TV
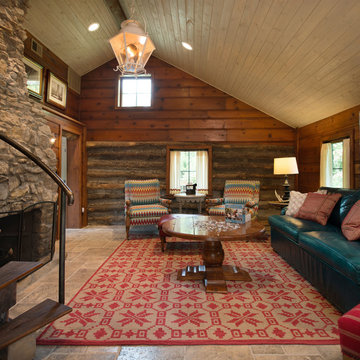
Ispirazione per un soggiorno stile rurale con pareti marroni, camino classico, cornice del camino in pietra e nessuna TV
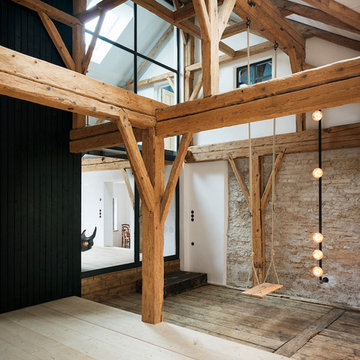
Die alte Scheune bietet Platz für unterschiedlichste Nutzungen und Familienfeste. Eine Lichtinstallation von PS-Lab erleuchtet den Raum.
Foto: Sorin Morar
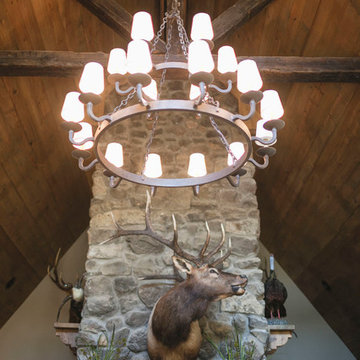
Esempio di un soggiorno stile rurale chiuso e di medie dimensioni con camino classico, cornice del camino in pietra, nessuna TV, pareti beige e sala formale
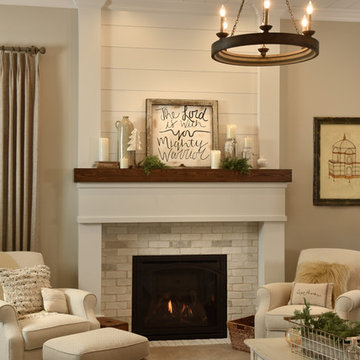
Joint Venture With The Mansion
Foto di un grande soggiorno rustico aperto con sala formale, pareti beige, moquette, camino classico, cornice del camino in mattoni e nessuna TV
Foto di un grande soggiorno rustico aperto con sala formale, pareti beige, moquette, camino classico, cornice del camino in mattoni e nessuna TV
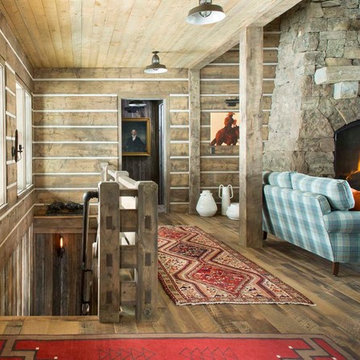
TEAM //// Architect: Design Associates, Inc. ////
Builder: Beck Building Company ////
Interior Design: Rebal Design ////
Landscape: Rocky Mountain Custom Landscapes ////
Photos: Kimberly Gavin Photography
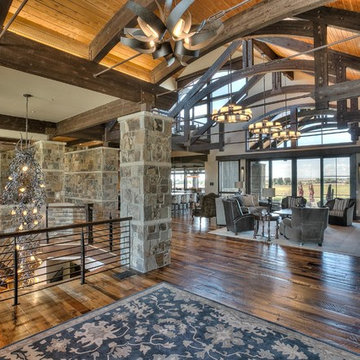
Foto di un ampio soggiorno stile rurale aperto con angolo bar, pareti beige, pavimento in legno massello medio, camino classico, cornice del camino in pietra e nessuna TV
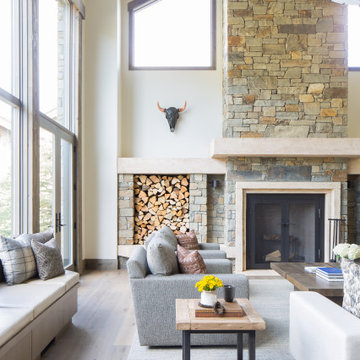
Mountain Modern Great Room.
Ispirazione per un grande soggiorno rustico aperto con parquet chiaro, cornice del camino in pietra, sala formale, pareti bianche, camino classico, nessuna TV e pavimento beige
Ispirazione per un grande soggiorno rustico aperto con parquet chiaro, cornice del camino in pietra, sala formale, pareti bianche, camino classico, nessuna TV e pavimento beige
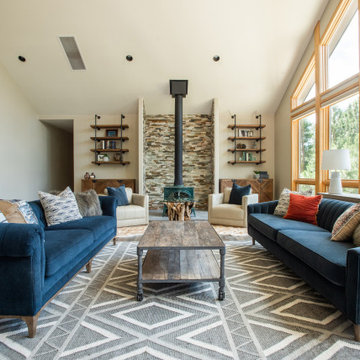
Immagine di un soggiorno rustico di medie dimensioni e aperto con sala formale, pareti bianche, stufa a legna e nessuna TV
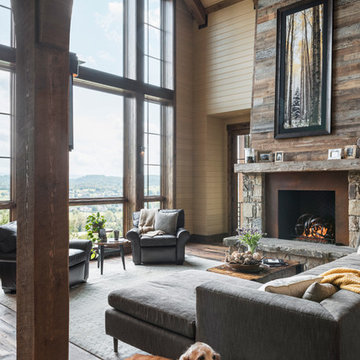
This room is a grand two-story room with a generous window that frames distant mountain views to the back of the house. With such a grand room, it needed bold features, which is why we designed a statement fireplace with stone surround and horizontal reclaimed barn wood extending up the wall.
Photography by Todd Crawford.
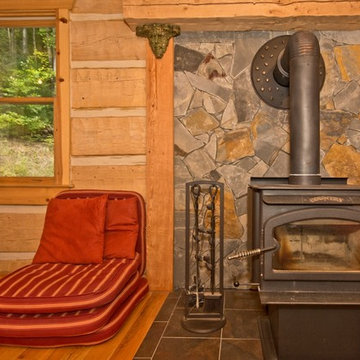
Idee per un piccolo soggiorno rustico aperto con pareti beige, pavimento in legno massello medio, stufa a legna e nessuna TV
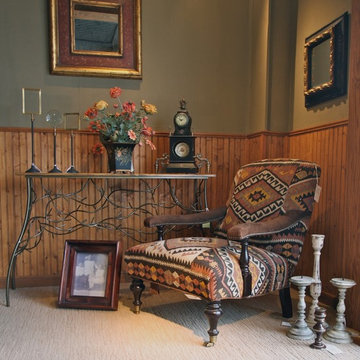
Idee per un soggiorno stile rurale di medie dimensioni e aperto con pareti beige, moquette, nessun camino e nessuna TV
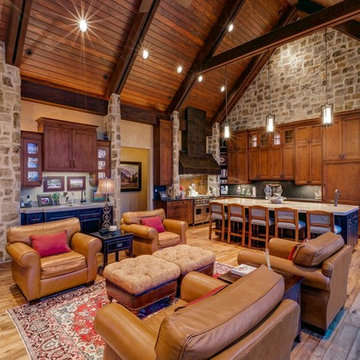
Foto di un grande soggiorno rustico aperto con sala formale, parquet chiaro, nessun camino, nessuna TV, pareti marroni e pavimento marrone
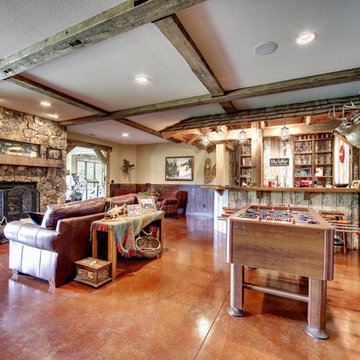
Rustic Family & Amusement Room | Spacecrafting photography
Idee per un soggiorno stile rurale di medie dimensioni e chiuso con sala giochi, pareti beige, pavimento in cemento, camino classico, cornice del camino in pietra e nessuna TV
Idee per un soggiorno stile rurale di medie dimensioni e chiuso con sala giochi, pareti beige, pavimento in cemento, camino classico, cornice del camino in pietra e nessuna TV
Living rustici con nessuna TV - Foto e idee per arredare
5



