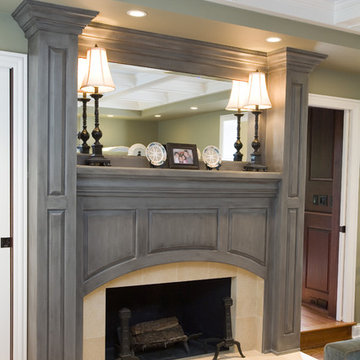Living rustici con nessuna TV - Foto e idee per arredare
Filtra anche per:
Budget
Ordina per:Popolari oggi
61 - 80 di 4.655 foto
1 di 3
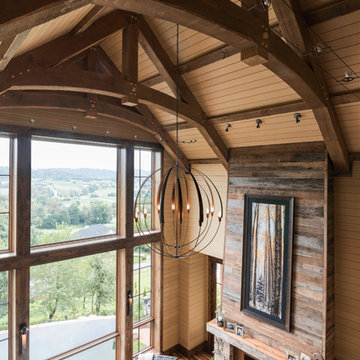
The timbers are a prominent feature inside the vaulted great room. This room is a grand two-story room with a generous window that frames distant mountain views to the back of the house. With such a grand room, it needed bold features, which is why we designed a statement fireplace with stone surround and horizontal reclaimed barn wood extending up the wall. At the ceiling of this room is a large metal chandelier that samples from other metal accents in the space’s interior: timber frame connections, railing, and fireplace surround.
Photography by Todd Crawford.
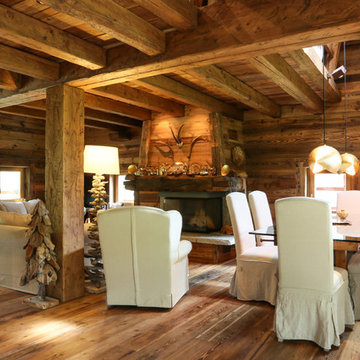
Patrizia Lanna
Ispirazione per un grande soggiorno stile rurale aperto con sala formale, pareti marroni, pavimento in legno massello medio, camino classico, nessuna TV e pavimento marrone
Ispirazione per un grande soggiorno stile rurale aperto con sala formale, pareti marroni, pavimento in legno massello medio, camino classico, nessuna TV e pavimento marrone
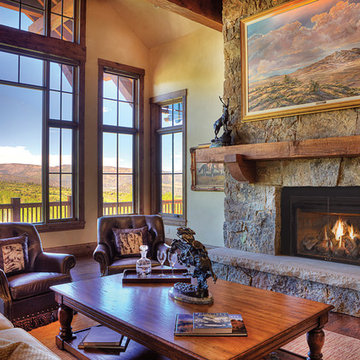
Idee per un soggiorno stile rurale di medie dimensioni e aperto con sala formale, pareti beige, pavimento in legno massello medio, camino classico, cornice del camino in pietra, nessuna TV e pavimento marrone
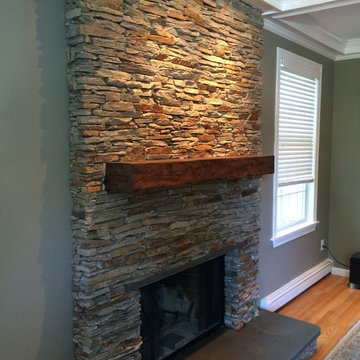
Rustic hewn alder mantel with a light brown stain and black glaze. We build these mantels custom size, color & distressing can be made to suite your style.
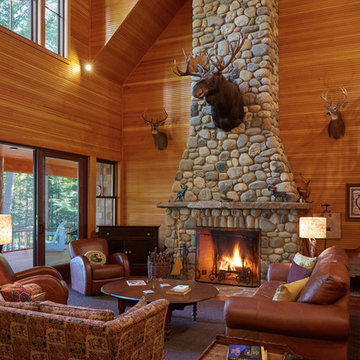
Photo by Jon Reece
Foto di un grande soggiorno rustico aperto con camino classico, cornice del camino in pietra, pareti beige, parquet chiaro e nessuna TV
Foto di un grande soggiorno rustico aperto con camino classico, cornice del camino in pietra, pareti beige, parquet chiaro e nessuna TV
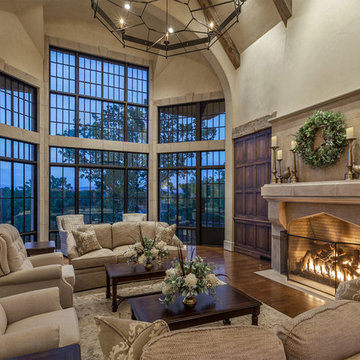
This charming European-inspired home juxtaposes old-world architecture with more contemporary details. The exterior is primarily comprised of granite stonework with limestone accents. The stair turret provides circulation throughout all three levels of the home, and custom iron windows afford expansive lake and mountain views. The interior features custom iron windows, plaster walls, reclaimed heart pine timbers, quartersawn oak floors and reclaimed oak millwork.
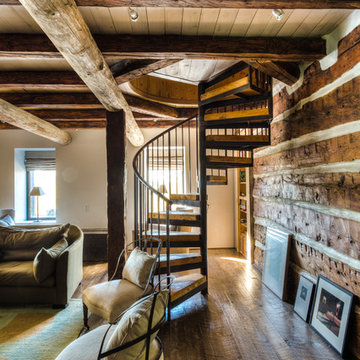
Jake Rhode
Ispirazione per un soggiorno rustico di medie dimensioni e chiuso con sala formale, pareti beige, pavimento in legno massello medio, camino classico, cornice del camino in pietra e nessuna TV
Ispirazione per un soggiorno rustico di medie dimensioni e chiuso con sala formale, pareti beige, pavimento in legno massello medio, camino classico, cornice del camino in pietra e nessuna TV
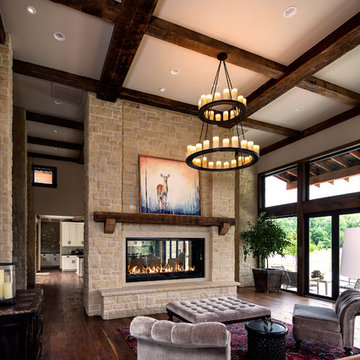
© Randy Tobias Photography. All rights reserved.
Ispirazione per un soggiorno stile rurale di medie dimensioni e chiuso con pareti beige, pavimento in legno massello medio, camino classico, cornice del camino in pietra, sala formale e nessuna TV
Ispirazione per un soggiorno stile rurale di medie dimensioni e chiuso con pareti beige, pavimento in legno massello medio, camino classico, cornice del camino in pietra, sala formale e nessuna TV

Esempio di un soggiorno rustico di medie dimensioni con sala formale, pavimento in cemento, stufa a legna, pareti beige, cornice del camino in metallo e nessuna TV
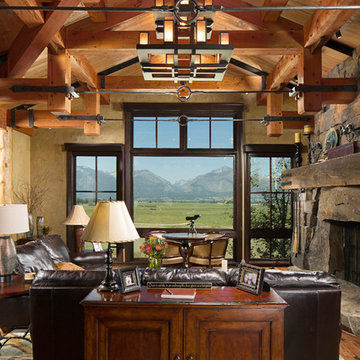
This modern rustic living room has timber trusses and a large stone fireplace with beautiful expansive views.
Idee per un soggiorno rustico di medie dimensioni e aperto con pareti beige, pavimento in legno massello medio, camino classico, cornice del camino in pietra, nessuna TV, sala formale e pavimento marrone
Idee per un soggiorno rustico di medie dimensioni e aperto con pareti beige, pavimento in legno massello medio, camino classico, cornice del camino in pietra, nessuna TV, sala formale e pavimento marrone

A warm fireplace makes residents feel cozy as they take in the views of the snowy landscape beyond.
PrecisionCraft Log & Timber Homes. Image Copyright: Longviews Studios, Inc

Clients renovating their primary residence first wanted to create an inviting guest house they could call home during their renovation. Traditional in it's original construction, this project called for a rethink of lighting (both through the addition of windows to add natural light) as well as modern fixtures to create a blended transitional feel. We used bright colors in the kitchen to create a big impact in a small space. All told, the result is cozy, inviting and full of charm.
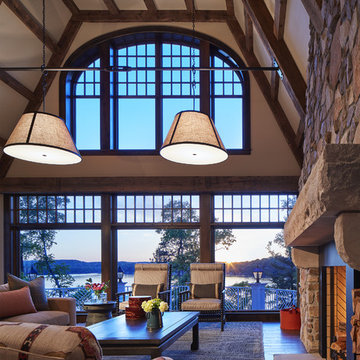
Builder: John Kraemer & Sons | Architecture: Murphy & Co. Design | Interiors: Engler Studio | Photography: Corey Gaffer
Esempio di un grande soggiorno stile rurale aperto con pavimento in legno massello medio, camino classico, cornice del camino in pietra, pareti beige, nessuna TV e pavimento marrone
Esempio di un grande soggiorno stile rurale aperto con pavimento in legno massello medio, camino classico, cornice del camino in pietra, pareti beige, nessuna TV e pavimento marrone
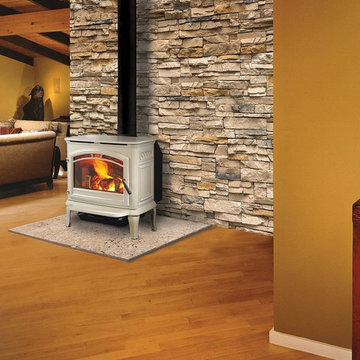
Esempio di un soggiorno stile rurale di medie dimensioni e chiuso con sala formale, pareti beige, parquet scuro, stufa a legna, cornice del camino in metallo, nessuna TV e pavimento marrone
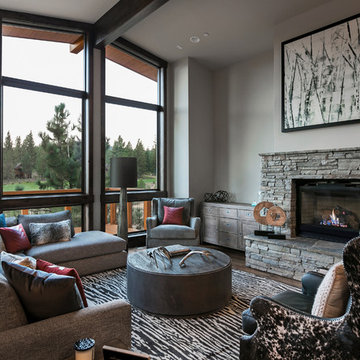
Casey Halliday Photography
Ispirazione per un grande soggiorno rustico aperto con sala formale, pareti grigie, moquette, camino classico, cornice del camino in pietra e nessuna TV
Ispirazione per un grande soggiorno rustico aperto con sala formale, pareti grigie, moquette, camino classico, cornice del camino in pietra e nessuna TV
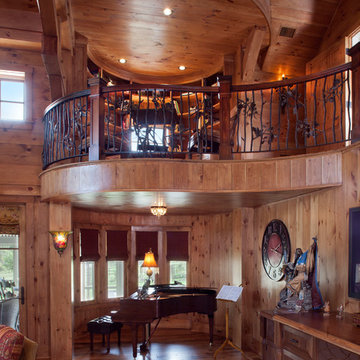
View of loft office with ornate railing and recessed lighting. Music room with baby grand piano sits below.
Ispirazione per un ampio soggiorno stile rurale aperto con sala della musica, pareti marroni, pavimento in legno massello medio, nessun camino e nessuna TV
Ispirazione per un ampio soggiorno stile rurale aperto con sala della musica, pareti marroni, pavimento in legno massello medio, nessun camino e nessuna TV
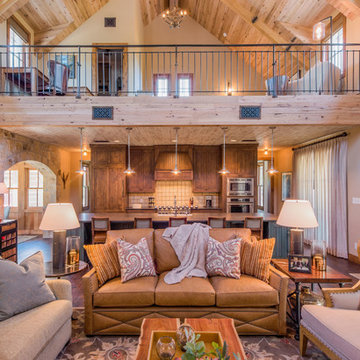
Ispirazione per un soggiorno rustico aperto con pareti bianche, sala formale, pavimento in legno massello medio, nessun camino e nessuna TV

A new residence located on a sloping site, the home is designed to take full advantage of its mountain surroundings. The arrangement of building volumes allows the grade and water to flow around the project. The primary living spaces are located on the upper level, providing access to the light, air and views of the landscape. The design embraces the materials, methods and forms of traditional northeastern rural building, but with a definitive clean, modern twist.

Au centre du vaste salon une juxtaposition de 4 tables basses en bois surmontées d'un plateau en terre cuite prolonge le plan vertical de la cheminée.
Crédit photo Valérie Chomarat, chalet Combloux
Living rustici con nessuna TV - Foto e idee per arredare
4



