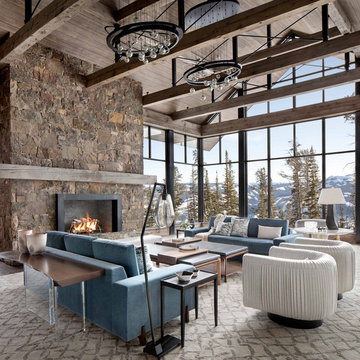Living rustici con camino classico - Foto e idee per arredare
Filtra anche per:
Budget
Ordina per:Popolari oggi
41 - 60 di 11.405 foto
1 di 3

Due to an open floor plan, the natural light from the dark-stained window frames permeates throughout the house.
Ispirazione per un grande soggiorno stile rurale aperto con cornice del camino in pietra, pareti beige, parquet scuro, camino classico, pavimento marrone e tappeto
Ispirazione per un grande soggiorno stile rurale aperto con cornice del camino in pietra, pareti beige, parquet scuro, camino classico, pavimento marrone e tappeto

LED strips uplight the ceiling from the exposed I-beams, while direct lighting is provided from pendant mounted multiple headed adjustable accent lights.
Studio B Architects, Aspen, CO.
Photo by Raul Garcia
Key Words: Lighting, Modern Lighting, Lighting Designer, Lighting Design, Design, Lighting, ibeams, ibeam, indoor pool, living room lighting, beam lighting, modern pendant lighting, modern pendants, contemporary living room, modern living room, modern living room, contemporary living room, modern living room, modern living room, modern living room, modern living room, contemporary living room, contemporary living room
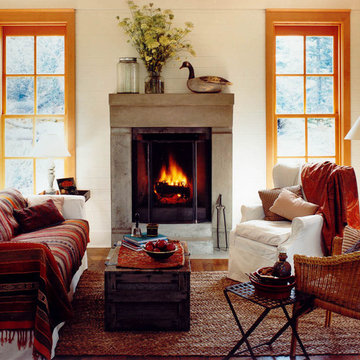
Immagine di un soggiorno stile rurale di medie dimensioni con camino classico e pareti beige

Immagine di un soggiorno rustico aperto con camino classico, cornice del camino in pietra, pavimento marrone, travi a vista e soffitto a volta
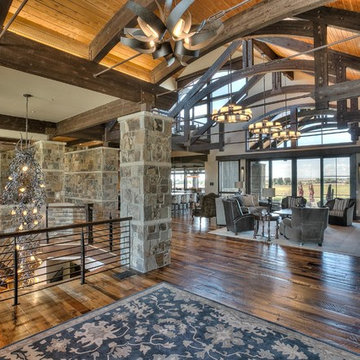
Foto di un ampio soggiorno stile rurale aperto con angolo bar, pareti beige, pavimento in legno massello medio, camino classico, cornice del camino in pietra e nessuna TV
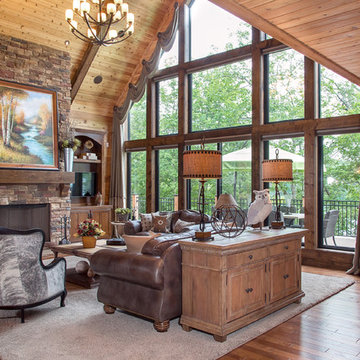
Vacation lake home designed by The Design Source Unlimited.
Esempio di un soggiorno stile rurale con sala formale, pavimento in legno massello medio, camino classico e cornice del camino in pietra
Esempio di un soggiorno stile rurale con sala formale, pavimento in legno massello medio, camino classico e cornice del camino in pietra
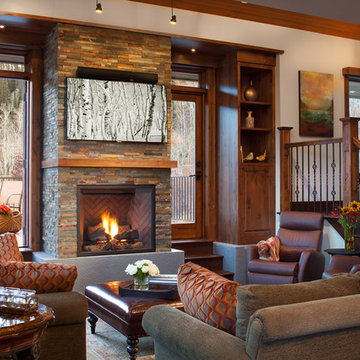
David Patterson Photography
Foto di un soggiorno stile rurale con camino classico e cornice del camino in pietra
Foto di un soggiorno stile rurale con camino classico e cornice del camino in pietra

This design involved a renovation and expansion of the existing home. The result is to provide for a multi-generational legacy home. It is used as a communal spot for gathering both family and work associates for retreats. ADA compliant.
Photographer: Zeke Ruelas

A summer house built around salvaged barn beams.
Not far from the beach, the secluded site faces south to the ocean and views.
The large main barn room embraces the main living spaces, including the kitchen. The barn room is anchored on the north with a stone fireplace and on the south with a large bay window. The wing to the east organizes the entry hall and sleeping rooms.
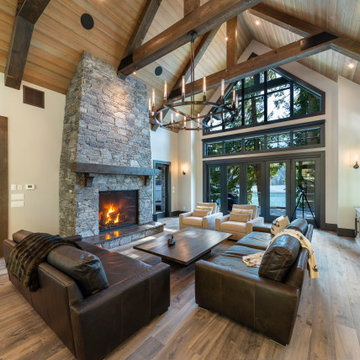
Interior Design :
ZWADA home Interiors & Design
Architectural Design :
Bronson Design
Builder:
Kellton Contracting Ltd.
Photography:
Paul Grdina
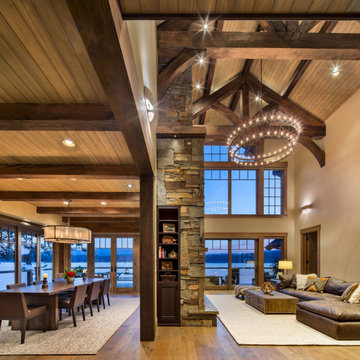
Great Room and Dining Room with views of Priest Lake, Idaho. Photo by Marie-Dominique Verdier.
Immagine di un soggiorno stile rurale di medie dimensioni e aperto con pavimento in legno massello medio, camino classico, cornice del camino in pietra, pavimento beige, soffitto a volta e pareti beige
Immagine di un soggiorno stile rurale di medie dimensioni e aperto con pavimento in legno massello medio, camino classico, cornice del camino in pietra, pavimento beige, soffitto a volta e pareti beige
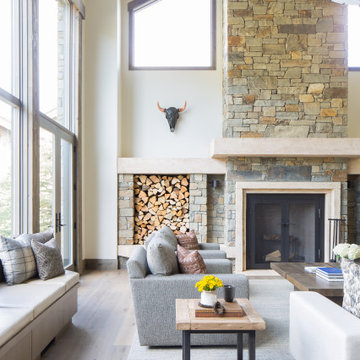
Mountain Modern Great Room.
Ispirazione per un grande soggiorno rustico aperto con parquet chiaro, cornice del camino in pietra, sala formale, pareti bianche, camino classico, nessuna TV e pavimento beige
Ispirazione per un grande soggiorno rustico aperto con parquet chiaro, cornice del camino in pietra, sala formale, pareti bianche, camino classico, nessuna TV e pavimento beige
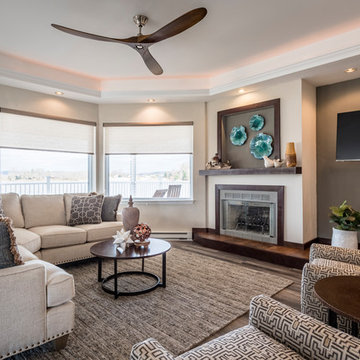
Updated family room at lake house to reflect comfortable rustic farmhouse vibe. Durable fabrics to stand up to wet swimsuits and high traffic.
Idee per un soggiorno rustico di medie dimensioni e aperto con pareti beige, pavimento in vinile, camino classico, cornice del camino in legno e pavimento marrone
Idee per un soggiorno rustico di medie dimensioni e aperto con pareti beige, pavimento in vinile, camino classico, cornice del camino in legno e pavimento marrone
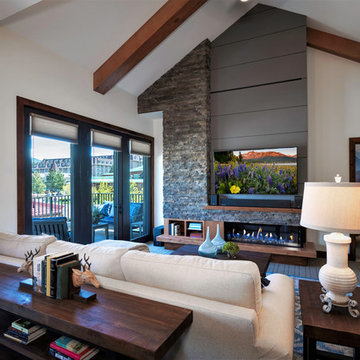
Photography by Brad Scott.
Immagine di un soggiorno rustico di medie dimensioni e aperto con pareti beige, moquette, camino classico, cornice del camino in pietra, TV a parete e pavimento grigio
Immagine di un soggiorno rustico di medie dimensioni e aperto con pareti beige, moquette, camino classico, cornice del camino in pietra, TV a parete e pavimento grigio

This open floor plan family room for a family of four—two adults and two children was a dream to design. I wanted to create harmony and unity in the space bringing the outdoors in. My clients wanted a space that they could, lounge, watch TV, play board games and entertain guest in. They had two requests: one—comfortable and two—inviting. They are a family that loves sports and spending time with each other.
One of the challenges I tackled first was the 22 feet ceiling height and wall of windows. I decided to give this room a Contemporary Rustic Style. Using scale and proportion to identify the inadequacy between the height of the built-in and fireplace in comparison to the wall height was the next thing to tackle. Creating a focal point in the room created balance in the room. The addition of the reclaimed wood on the wall and furniture helped achieve harmony and unity between the elements in the room combined makes a balanced, harmonious complete space.
Bringing the outdoors in and using repetition of design elements like color throughout the room, texture in the accent pillows, rug, furniture and accessories and shape and form was how I achieved harmony. I gave my clients a space to entertain, lounge, and have fun in that reflected their lifestyle.
Photography by Haigwood Studios

Ispirazione per un soggiorno rustico con pareti marroni, parquet scuro, camino classico, cornice del camino in pietra e pavimento marrone
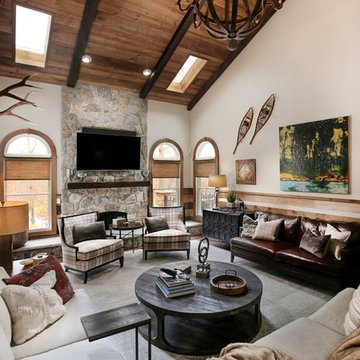
Vitaly Boicenco
Immagine di un ampio soggiorno rustico aperto con pareti beige, camino classico, cornice del camino in pietra e TV a parete
Immagine di un ampio soggiorno rustico aperto con pareti beige, camino classico, cornice del camino in pietra e TV a parete
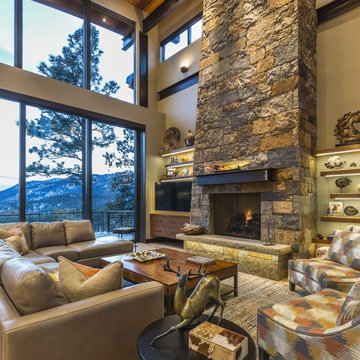
Esempio di un soggiorno stile rurale aperto con pareti beige, camino classico, cornice del camino in pietra, parete attrezzata e tappeto
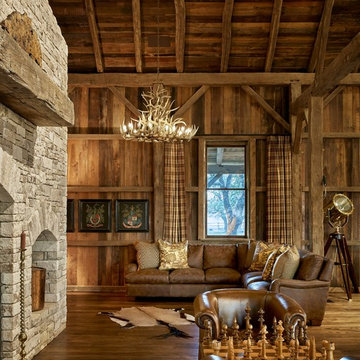
Idee per un soggiorno stile rurale aperto con pareti marroni, pavimento in legno massello medio, camino classico, cornice del camino in pietra e pavimento marrone
Living rustici con camino classico - Foto e idee per arredare
3



