Living industriali con camino classico - Foto e idee per arredare
Filtra anche per:
Budget
Ordina per:Popolari oggi
1 - 20 di 898 foto
1 di 3

This 2,500 square-foot home, combines the an industrial-meets-contemporary gives its owners the perfect place to enjoy their rustic 30- acre property. Its multi-level rectangular shape is covered with corrugated red, black, and gray metal, which is low-maintenance and adds to the industrial feel.
Encased in the metal exterior, are three bedrooms, two bathrooms, a state-of-the-art kitchen, and an aging-in-place suite that is made for the in-laws. This home also boasts two garage doors that open up to a sunroom that brings our clients close nature in the comfort of their own home.
The flooring is polished concrete and the fireplaces are metal. Still, a warm aesthetic abounds with mixed textures of hand-scraped woodwork and quartz and spectacular granite counters. Clean, straight lines, rows of windows, soaring ceilings, and sleek design elements form a one-of-a-kind, 2,500 square-foot home

Upon entering the penthouse the light and dark contrast continues. The exposed ceiling structure is stained to mimic the 1st floor's "tarred" ceiling. The reclaimed fir plank floor is painted a light vanilla cream. And, the hand plastered concrete fireplace is the visual anchor that all the rooms radiate off of. Tucked behind the fireplace is an intimate library space.
Photo by Lincoln Barber

This modern take on a French Country home incorporates sleek custom-designed built-in shelving. The shape and size of each shelf were intentionally designed and perfectly houses a unique raw wood sculpture. A chic color palette of warm neutrals, greys, blacks, and hints of metallics seep throughout this space and the neighboring rooms, creating a design that is striking and cohesive.

Immagine di un grande soggiorno industriale aperto con pareti marroni, camino classico, cornice del camino in mattoni, pavimento grigio e pareti in mattoni

New flooring and paint open the living room to pops of orange.
Foto di un soggiorno industriale di medie dimensioni e aperto con parquet scuro, pavimento grigio, sala della musica, pareti beige, camino classico, cornice del camino in pietra e TV a parete
Foto di un soggiorno industriale di medie dimensioni e aperto con parquet scuro, pavimento grigio, sala della musica, pareti beige, camino classico, cornice del camino in pietra e TV a parete

Best in Show/Overall winner for The Best of LaCantina Design Competition 2018 | Beinfield Architecture PC | Robert Benson Photography
Esempio di un soggiorno industriale aperto con pareti grigie, pavimento in cemento, camino classico, cornice del camino in pietra, TV a parete, pavimento grigio e tappeto
Esempio di un soggiorno industriale aperto con pareti grigie, pavimento in cemento, camino classico, cornice del camino in pietra, TV a parete, pavimento grigio e tappeto
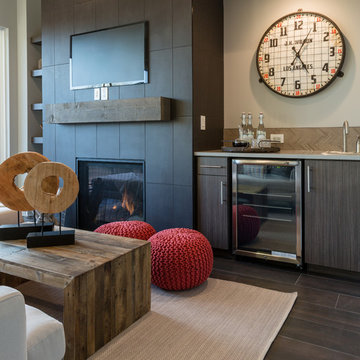
kathy peden photography
Ispirazione per un soggiorno industriale aperto e di medie dimensioni con camino classico, cornice del camino piastrellata, TV a parete, pareti marroni e pavimento con piastrelle in ceramica
Ispirazione per un soggiorno industriale aperto e di medie dimensioni con camino classico, cornice del camino piastrellata, TV a parete, pareti marroni e pavimento con piastrelle in ceramica
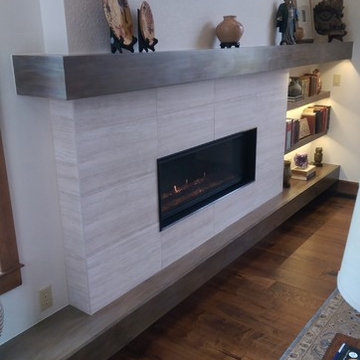
Foto di un soggiorno industriale con pareti bianche, parquet scuro, camino classico e cornice del camino piastrellata
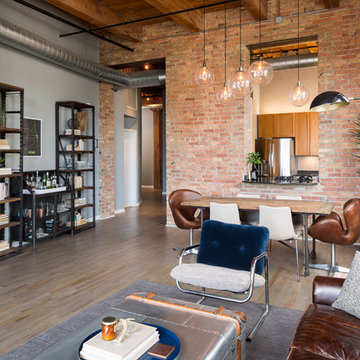
Jacob Hand;
Our client purchased a true Chicago loft in one of the city’s best locations and wanted to upgrade his developer-grade finishes and post-collegiate furniture. We stained the floors, installed concrete backsplash tile to the rafters and tailored his furnishings & fixtures to look as dapper as he does.

Tom Powel Imaging
Immagine di un soggiorno industriale di medie dimensioni e aperto con pavimento in mattoni, camino classico, cornice del camino in mattoni, libreria, pareti rosse, nessuna TV e pavimento rosso
Immagine di un soggiorno industriale di medie dimensioni e aperto con pavimento in mattoni, camino classico, cornice del camino in mattoni, libreria, pareti rosse, nessuna TV e pavimento rosso

This is the model unit for modern live-work lofts. The loft features 23 foot high ceilings, a spiral staircase, and an open bedroom mezzanine.
Ispirazione per un soggiorno industriale di medie dimensioni e chiuso con pavimento in cemento, sala formale, pareti grigie, camino classico, cornice del camino in metallo, nessuna TV, pavimento grigio e tappeto
Ispirazione per un soggiorno industriale di medie dimensioni e chiuso con pavimento in cemento, sala formale, pareti grigie, camino classico, cornice del camino in metallo, nessuna TV, pavimento grigio e tappeto
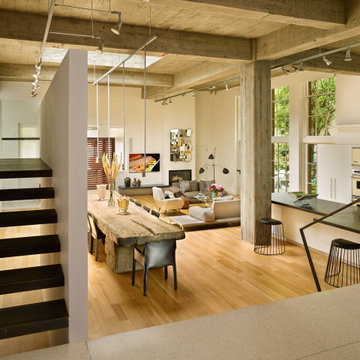
Foto di un ampio soggiorno industriale aperto con sala formale, pareti bianche, parquet chiaro, camino classico e pavimento beige

World Renowned Architecture Firm Fratantoni Design created this beautiful home! They design home plans for families all over the world in any size and style. They also have in-house Interior Designer Firm Fratantoni Interior Designers and world class Luxury Home Building Firm Fratantoni Luxury Estates! Hire one or all three companies to design and build and or remodel your home!

View of Great Room From Kitchen
Esempio di un grande soggiorno industriale aperto con pareti verdi, pavimento in legno massello medio, camino classico, cornice del camino in mattoni e TV a parete
Esempio di un grande soggiorno industriale aperto con pareti verdi, pavimento in legno massello medio, camino classico, cornice del camino in mattoni e TV a parete
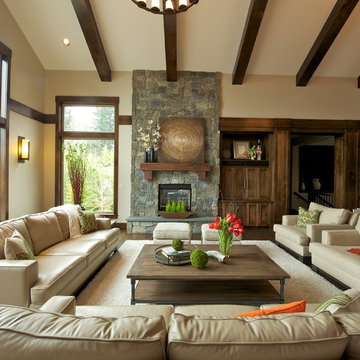
Generous seating for large family in this family friendly home. We designed and selected materials that would hold up. Leathers, faux leather, micro fibers, etc. Owner wanted a great room that was neutral, however easy to change out accessories and pillows to create a fresh new look seasonally. We achieved this with our neutral "core" pieces...ie, sofa, chairs, bench,
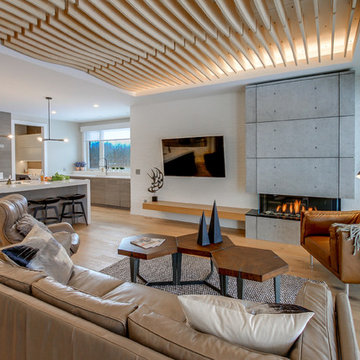
Immagine di un soggiorno industriale aperto con pareti grigie, parquet chiaro, camino classico, TV a parete e pavimento marrone
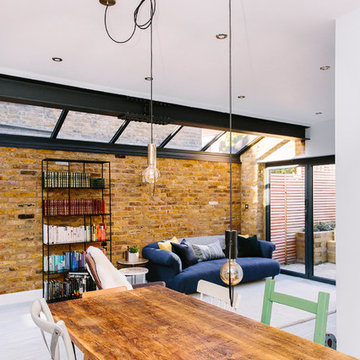
Leanne Dixon
Ispirazione per un grande soggiorno industriale aperto con sala formale, pareti bianche, pavimento in vinile, camino classico, TV a parete e pavimento bianco
Ispirazione per un grande soggiorno industriale aperto con sala formale, pareti bianche, pavimento in vinile, camino classico, TV a parete e pavimento bianco

Esempio di un grande soggiorno industriale aperto con sala formale, pareti beige, pavimento in cemento, camino classico, cornice del camino in pietra e TV a parete
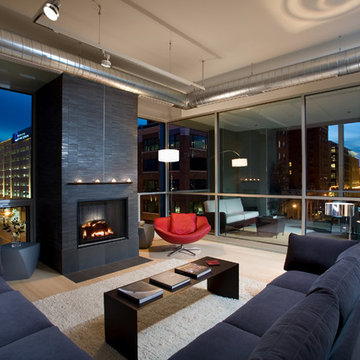
- Interior Designer: InUnison Design, Inc. - Christine Frisk
Idee per un grande soggiorno industriale aperto con parquet chiaro, camino classico, cornice del camino piastrellata, nessuna TV, sala formale, pareti grigie e pavimento beige
Idee per un grande soggiorno industriale aperto con parquet chiaro, camino classico, cornice del camino piastrellata, nessuna TV, sala formale, pareti grigie e pavimento beige

Foto di un grande soggiorno industriale aperto con pareti beige, pavimento in legno massello medio, camino classico, cornice del camino in pietra ricostruita, TV a parete, pavimento marrone e soffitto a volta
Living industriali con camino classico - Foto e idee per arredare
1


