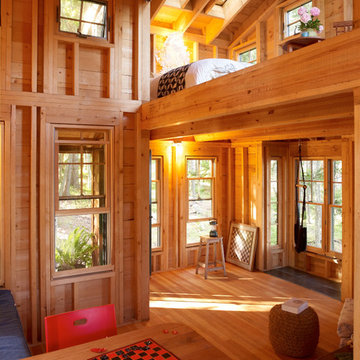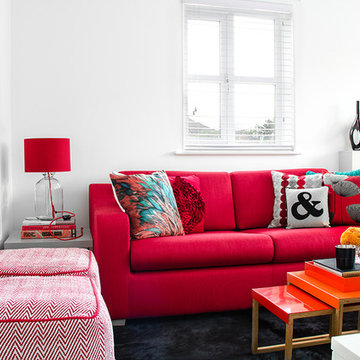Living piccoli color legno - Foto e idee per arredare
Filtra anche per:
Budget
Ordina per:Popolari oggi
41 - 60 di 512 foto
1 di 3

I built this on my property for my aging father who has some health issues. Handicap accessibility was a factor in design. His dream has always been to try retire to a cabin in the woods. This is what he got.
It is a 1 bedroom, 1 bath with a great room. It is 600 sqft of AC space. The footprint is 40' x 26' overall.
The site was the former home of our pig pen. I only had to take 1 tree to make this work and I planted 3 in its place. The axis is set from root ball to root ball. The rear center is aligned with mean sunset and is visible across a wetland.
The goal was to make the home feel like it was floating in the palms. The geometry had to simple and I didn't want it feeling heavy on the land so I cantilevered the structure beyond exposed foundation walls. My barn is nearby and it features old 1950's "S" corrugated metal panel walls. I used the same panel profile for my siding. I ran it vertical to match the barn, but also to balance the length of the structure and stretch the high point into the canopy, visually. The wood is all Southern Yellow Pine. This material came from clearing at the Babcock Ranch Development site. I ran it through the structure, end to end and horizontally, to create a seamless feel and to stretch the space. It worked. It feels MUCH bigger than it is.
I milled the material to specific sizes in specific areas to create precise alignments. Floor starters align with base. Wall tops adjoin ceiling starters to create the illusion of a seamless board. All light fixtures, HVAC supports, cabinets, switches, outlets, are set specifically to wood joints. The front and rear porch wood has three different milling profiles so the hypotenuse on the ceilings, align with the walls, and yield an aligned deck board below. Yes, I over did it. It is spectacular in its detailing. That's the benefit of small spaces.
Concrete counters and IKEA cabinets round out the conversation.
For those who cannot live tiny, I offer the Tiny-ish House.
Photos by Ryan Gamma
Staging by iStage Homes
Design Assistance Jimmy Thornton
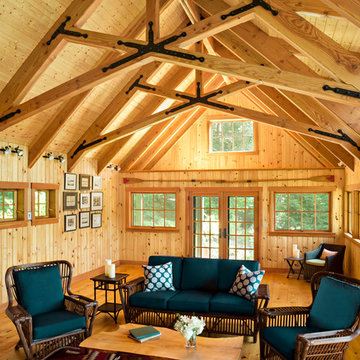
This project is a simple family gathering space next to the lake, with a small screen pavilion at waters edge. The large volume is used for music performances and family events. A seasonal (unheated) space allows us to utilize different windows--tllt in awnings, downward operating single hung windows, all with single glazing.

Foto di un piccolo soggiorno industriale aperto con pavimento in legno massello medio, sala formale, pareti rosse, nessun camino e nessuna TV
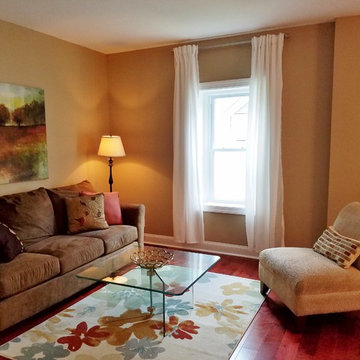
Living room in renovated vintage house flip in Swarthmore.
Ispirazione per un piccolo soggiorno classico aperto con pareti beige, pavimento in legno massello medio e nessun camino
Ispirazione per un piccolo soggiorno classico aperto con pareti beige, pavimento in legno massello medio e nessun camino
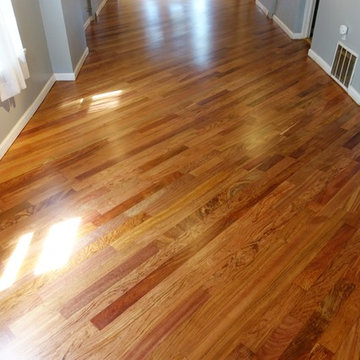
Foto di un piccolo soggiorno tradizionale aperto con pavimento in legno massello medio
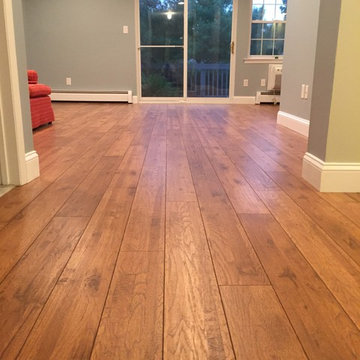
In plank flooring, direction of the installation is key. Installing the planks to run with the length of the room, instead of across it, adds dimension and will make smaller spaces feel larger.

This three-story vacation home for a family of ski enthusiasts features 5 bedrooms and a six-bed bunk room, 5 1/2 bathrooms, kitchen, dining room, great room, 2 wet bars, great room, exercise room, basement game room, office, mud room, ski work room, decks, stone patio with sunken hot tub, garage, and elevator.
The home sits into an extremely steep, half-acre lot that shares a property line with a ski resort and allows for ski-in, ski-out access to the mountain’s 61 trails. This unique location and challenging terrain informed the home’s siting, footprint, program, design, interior design, finishes, and custom made furniture.
Credit: Samyn-D'Elia Architects
Project designed by Franconia interior designer Randy Trainor. She also serves the New Hampshire Ski Country, Lake Regions and Coast, including Lincoln, North Conway, and Bartlett.
For more about Randy Trainor, click here: https://crtinteriors.com/
To learn more about this project, click here: https://crtinteriors.com/ski-country-chic/
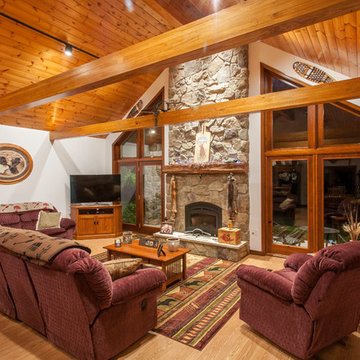
Open living room with wood beams and wood floor with stone fireplace.
Photos by Lyndon Gehman
Idee per un piccolo soggiorno rustico aperto con pareti bianche, pavimento in legno massello medio, camino classico, cornice del camino in pietra e TV autoportante
Idee per un piccolo soggiorno rustico aperto con pareti bianche, pavimento in legno massello medio, camino classico, cornice del camino in pietra e TV autoportante
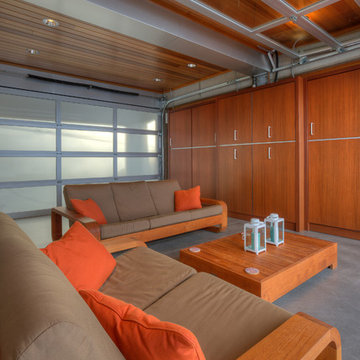
Lower level cabana. Photography by Lucas Henning.
Ispirazione per un piccolo soggiorno minimalista aperto con pareti beige, pavimento in cemento, parete attrezzata e pavimento beige
Ispirazione per un piccolo soggiorno minimalista aperto con pareti beige, pavimento in cemento, parete attrezzata e pavimento beige

Photo by Bozeman Daily Chronicle - Adrian Sanchez-Gonzales
*Plenty of rooms under the eaves for 2 sectional pieces doubling as twin beds
* One sectional piece doubles as headboard for a (hidden King size bed).
* Storage chests double as coffee tables.
* Laminate floors

The living room is the centerpiece for this farm animal chic apartment, blending urban, modern & rustic in a uniquely Dallas feel.
Photography by Anthony Ford Photography and Tourmaxx Real Estate Media
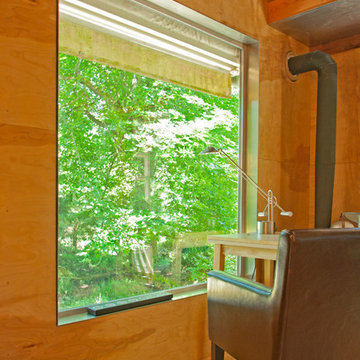
Large windows in the small cabin enhance the connection to the outdoors, making a small space feel larger than it actually is.
Foto di un piccolo soggiorno rustico stile loft con stufa a legna
Foto di un piccolo soggiorno rustico stile loft con stufa a legna

This warm Hemlock walls home finished with a Sherwin Williams lacquer sealer for durability in this modern style cabin has a masonry double sided fireplace as its focal point. Large Marvin windows and patio doors with transoms allow a full glass wall for lake viewing. Built in wood cubbie in the stone fireplace.
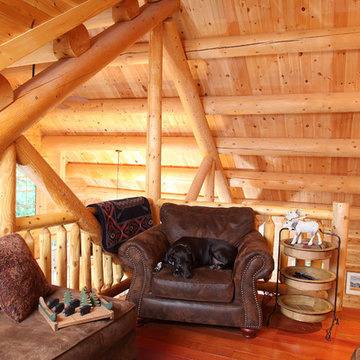
home by: Katahdin Cedar Log Homes
photos by: F & E Schmidt Photography
Ispirazione per un piccolo soggiorno rustico stile loft con pavimento in legno massello medio
Ispirazione per un piccolo soggiorno rustico stile loft con pavimento in legno massello medio

Владимир Бурцев - фото
Idee per un piccolo soggiorno bohémian con pareti grigie, pavimento in vinile e stufa a legna
Idee per un piccolo soggiorno bohémian con pareti grigie, pavimento in vinile e stufa a legna
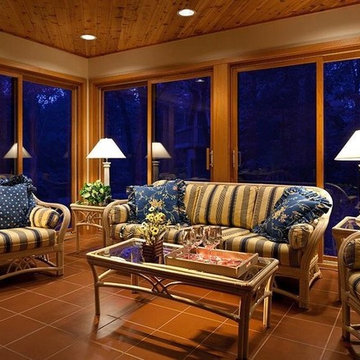
Immagine di una piccola veranda costiera con pavimento con piastrelle in ceramica, soffitto classico e pavimento marrone

Front foyer and living room space separated by vintage red Naugahyde sofa. Featured in 'My Houzz'. photo: Rikki Snyder
Foto di un piccolo soggiorno bohémian aperto con pavimento in legno massello medio, sala formale, pareti bianche, nessun camino, TV autoportante e pavimento marrone
Foto di un piccolo soggiorno bohémian aperto con pavimento in legno massello medio, sala formale, pareti bianche, nessun camino, TV autoportante e pavimento marrone
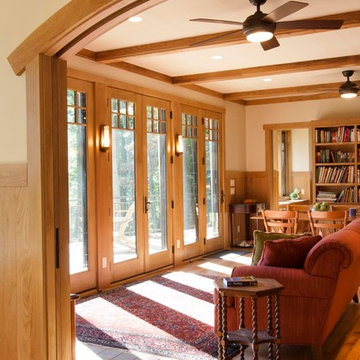
Photos by Jay Weiland
Foto di un piccolo soggiorno rustico aperto con stufa a legna e cornice del camino piastrellata
Foto di un piccolo soggiorno rustico aperto con stufa a legna e cornice del camino piastrellata
Living piccoli color legno - Foto e idee per arredare
3



