Living piccoli color legno - Foto e idee per arredare
Filtra anche per:
Budget
Ordina per:Popolari oggi
141 - 160 di 512 foto
1 di 3
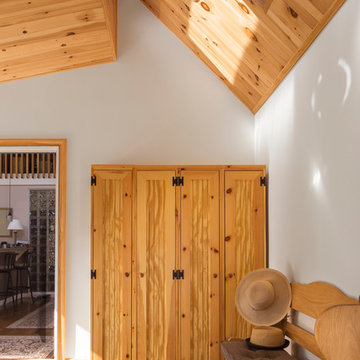
Client wanted an addition that preserves existing vaulted living room windows while provided direct lines of sight from adjacent kitchen function. Sunlight and views to the surrounding nature from specific locations within the existing dwelling were important in the sizing and placement of windows. The limited space was designed to accommodate the function of a mudroom with the feasibility of interior and exterior sunroom relaxation.
Photography by Design Imaging Studios
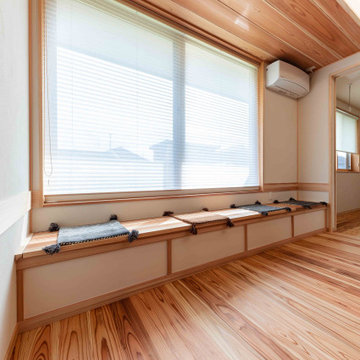
Immagine di un piccolo soggiorno aperto con parquet chiaro, pavimento marrone, soffitto in legno e carta da parati
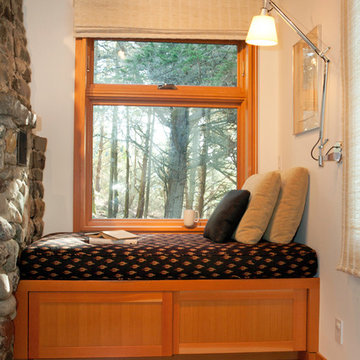
Joseph Schell Photography
Immagine di un piccolo soggiorno contemporaneo aperto con pavimento in legno massello medio, cornice del camino in pietra, pareti bianche, stufa a legna e nessuna TV
Immagine di un piccolo soggiorno contemporaneo aperto con pavimento in legno massello medio, cornice del camino in pietra, pareti bianche, stufa a legna e nessuna TV
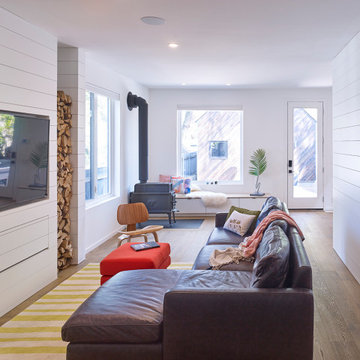
Foto di un piccolo soggiorno country aperto con pareti bianche, pavimento in legno massello medio, stufa a legna, cornice del camino in metallo, pavimento marrone e TV a parete

Idee per un piccolo soggiorno stile rurale chiuso con pareti marroni, pavimento in legno massello medio, nessun camino e TV a parete
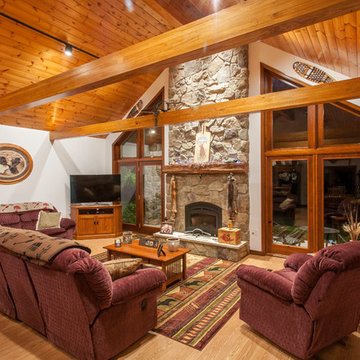
Open living room with wood beams and wood floor with stone fireplace.
Photos by Lyndon Gehman
Idee per un piccolo soggiorno rustico aperto con pareti bianche, pavimento in legno massello medio, camino classico, cornice del camino in pietra e TV autoportante
Idee per un piccolo soggiorno rustico aperto con pareti bianche, pavimento in legno massello medio, camino classico, cornice del camino in pietra e TV autoportante
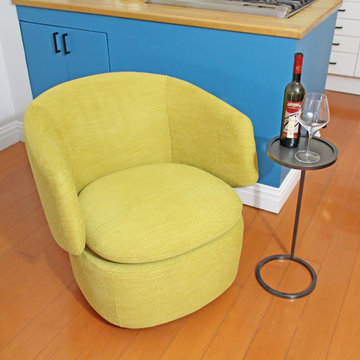
This yellow swivel chair was the perfect addition to this living area. Petite in size and extremely functional in that it can turn back and forth from TV watching to facing the sofa to join in on the conversation.
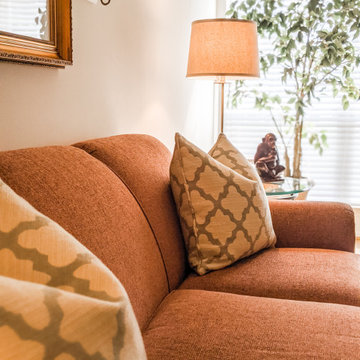
This teeny tiny condo has big style! It doesn't matter how small your space is, you can still achieve great design, function and flow.
Foto di un piccolo soggiorno tradizionale aperto con pareti bianche, parquet chiaro, TV autoportante e pavimento marrone
Foto di un piccolo soggiorno tradizionale aperto con pareti bianche, parquet chiaro, TV autoportante e pavimento marrone

This three-story vacation home for a family of ski enthusiasts features 5 bedrooms and a six-bed bunk room, 5 1/2 bathrooms, kitchen, dining room, great room, 2 wet bars, great room, exercise room, basement game room, office, mud room, ski work room, decks, stone patio with sunken hot tub, garage, and elevator.
The home sits into an extremely steep, half-acre lot that shares a property line with a ski resort and allows for ski-in, ski-out access to the mountain’s 61 trails. This unique location and challenging terrain informed the home’s siting, footprint, program, design, interior design, finishes, and custom made furniture.
Credit: Samyn-D'Elia Architects
Project designed by Franconia interior designer Randy Trainor. She also serves the New Hampshire Ski Country, Lake Regions and Coast, including Lincoln, North Conway, and Bartlett.
For more about Randy Trainor, click here: https://crtinteriors.com/
To learn more about this project, click here: https://crtinteriors.com/ski-country-chic/
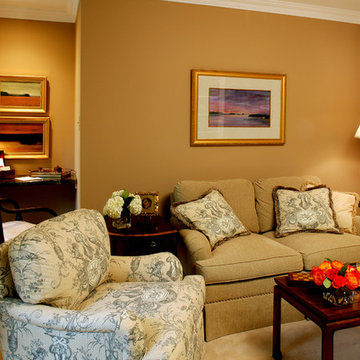
A built-in wood shelf with a faux marble finish turns an awkward jog in the wall into an appealing desk area. Camel colored chenille fabric on the loveseat blends with the wall, making a small area appear larger
photo by Anne Gummerson
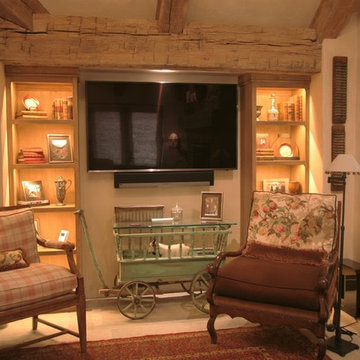
Foto di un piccolo soggiorno tradizionale aperto con pareti beige, TV a parete e sala formale
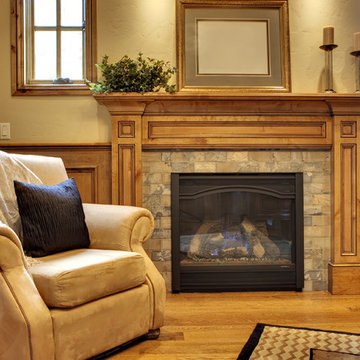
This little living area is a great sitting area to grab a book and read next to the fire.
Immagine di un piccolo soggiorno tradizionale chiuso con libreria, pareti beige, parquet chiaro, camino classico e cornice del camino in pietra
Immagine di un piccolo soggiorno tradizionale chiuso con libreria, pareti beige, parquet chiaro, camino classico e cornice del camino in pietra
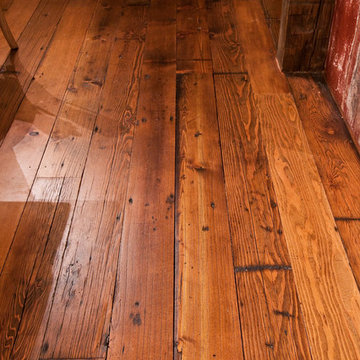
Custom flooring planed out of 1x6 barn siding.
Trent Bona Photography
Foto di un piccolo soggiorno rustico con pareti gialle e pavimento in legno massello medio
Foto di un piccolo soggiorno rustico con pareti gialle e pavimento in legno massello medio
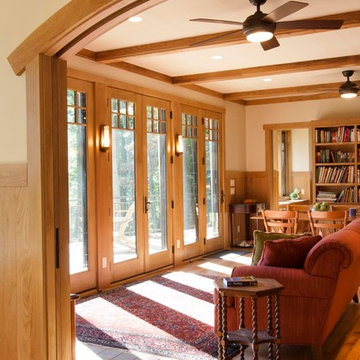
Photos by Jay Weiland
Foto di un piccolo soggiorno rustico aperto con stufa a legna e cornice del camino piastrellata
Foto di un piccolo soggiorno rustico aperto con stufa a legna e cornice del camino piastrellata
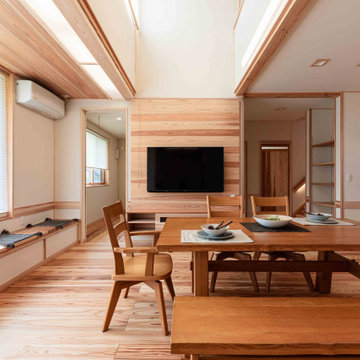
Esempio di un piccolo soggiorno aperto con pareti bianche, parquet chiaro, TV a parete, pavimento marrone, soffitto in legno e carta da parati
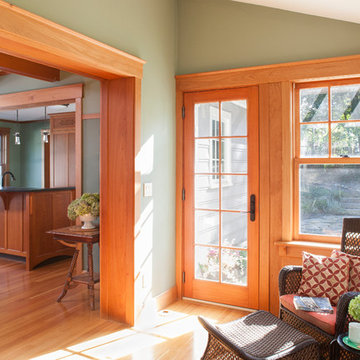
The size of the new forest room was fixed by zoning constraints and the previously existing screen porch. Although just 8’ x 14’, the views from and into this small room transform the character of the adjoining larger rooms.
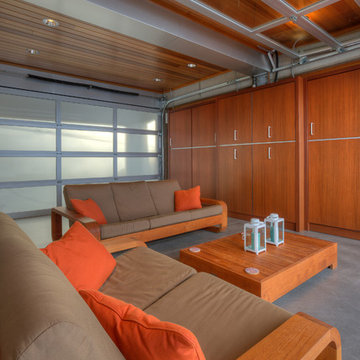
Lower level cabana. Photography by Lucas Henning.
Ispirazione per un piccolo soggiorno minimalista aperto con pareti beige, pavimento in cemento, parete attrezzata e pavimento beige
Ispirazione per un piccolo soggiorno minimalista aperto con pareti beige, pavimento in cemento, parete attrezzata e pavimento beige
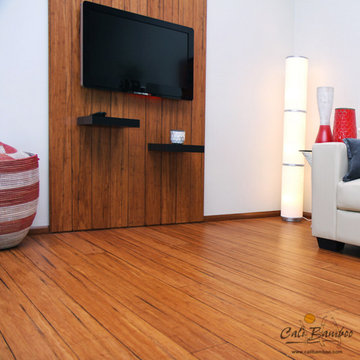
Esempio di un piccolo soggiorno contemporaneo chiuso con pareti bianche, pavimento in vinile e TV a parete
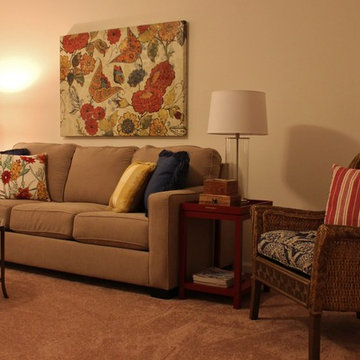
Liz Healy
Foto di un piccolo soggiorno tradizionale chiuso con pareti bianche, camino classico e cornice del camino in legno
Foto di un piccolo soggiorno tradizionale chiuso con pareti bianche, camino classico e cornice del camino in legno
Living piccoli color legno - Foto e idee per arredare
8



