Filtra anche per:
Budget
Ordina per:Popolari oggi
21 - 40 di 512 foto
1 di 3
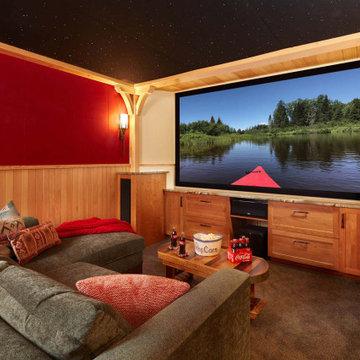
Up North lakeside living all year round. An outdoor lifestyle—and don’t forget the dog. Windows cracked every night for fresh air and woodland sounds. Art and artifacts to display and appreciate. Spaces for reading. Love of a turquoise blue. LiLu Interiors helped a cultured, outdoorsy couple create their year-round home near Lutsen as a place of live, work, and retreat, using inviting materials, detailing, and décor that say “Welcome,” muddy paws or not.
----
Project designed by Minneapolis interior design studio LiLu Interiors. They serve the Minneapolis-St. Paul area including Wayzata, Edina, and Rochester, and they travel to the far-flung destinations that their upscale clientele own second homes in.
-----
For more about LiLu Interiors, click here: https://www.liluinteriors.com/
---
To learn more about this project, click here:
https://www.liluinteriors.com/blog/portfolio-items/lake-spirit-retreat/
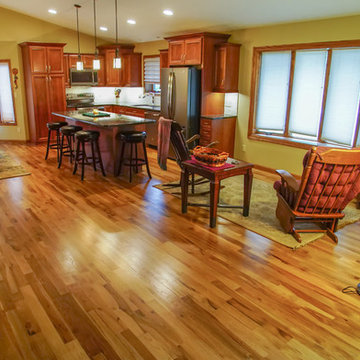
Foto di un piccolo soggiorno stile americano aperto con sala formale, pareti gialle, parquet chiaro, nessun camino, nessuna TV e pavimento marrone
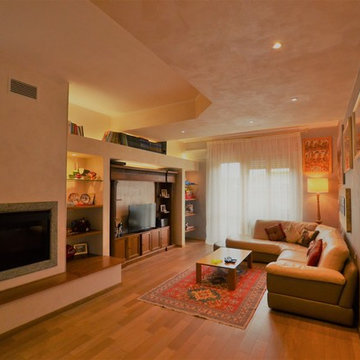
Foto di un piccolo soggiorno bohémian aperto con libreria, pareti verdi, parquet scuro, camino classico, cornice del camino in intonaco e pavimento marrone
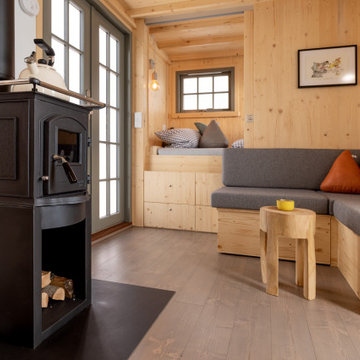
Aus den Hölzern der Region wurde dieses einzigartige „Märchenhaus“ durch einen Fachmann in Einzelanfertigung für Ihr exklusives Urlaubserlebnis gebaut. Stilelemente aus den bekannten Märchen der Gebrüder Grimm, modernes Design verbunden mit Feng Shui und Funktionalität schaffen dieses einzigartige Urlaubs- Refugium.
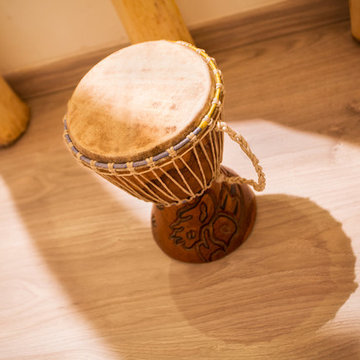
Photo by Ferenc Boros
Idee per un piccolo soggiorno tropicale con pareti bianche e pavimento in laminato
Idee per un piccolo soggiorno tropicale con pareti bianche e pavimento in laminato

天井にはスポットライト。レールで左右に動かせます。
Esempio di un piccolo soggiorno scandinavo chiuso con pareti blu, pavimento in legno verniciato, nessun camino, nessuna TV, pavimento marrone, soffitto in carta da parati e carta da parati
Esempio di un piccolo soggiorno scandinavo chiuso con pareti blu, pavimento in legno verniciato, nessun camino, nessuna TV, pavimento marrone, soffitto in carta da parati e carta da parati
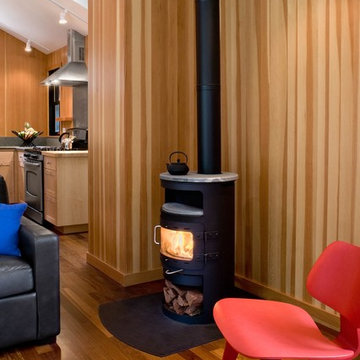
Cathy Schwabe Architecture
Fire Element and Partial Kitchen View in Main Space of 840 SF, 2 BR Cottage
Photo by David Wakely
Ispirazione per un piccolo soggiorno stile rurale con parquet scuro e stufa a legna
Ispirazione per un piccolo soggiorno stile rurale con parquet scuro e stufa a legna
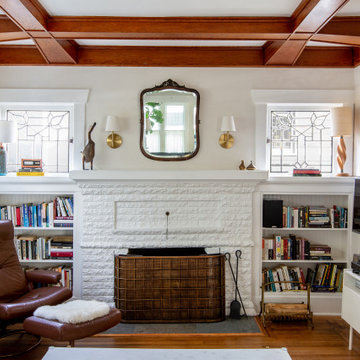
Design: H2D Architecture + Design
www.h2darchitects.com
Build: Crescent Builds
Photos: Rafael Soldi
Esempio di un piccolo soggiorno stile americano con parquet scuro e cornice del camino in mattoni
Esempio di un piccolo soggiorno stile americano con parquet scuro e cornice del camino in mattoni
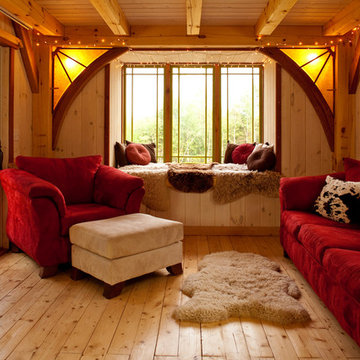
Josh Jackson
Ispirazione per un piccolo soggiorno rustico con parquet chiaro e nessuna TV
Ispirazione per un piccolo soggiorno rustico con parquet chiaro e nessuna TV
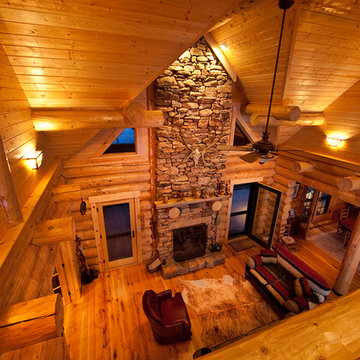
View from the loft of the log home great room.
Immagine di un piccolo soggiorno stile rurale aperto con parquet chiaro, camino classico e cornice del camino in pietra
Immagine di un piccolo soggiorno stile rurale aperto con parquet chiaro, camino classico e cornice del camino in pietra
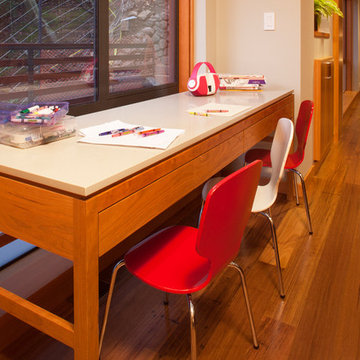
Photo by Langdon Clay
Foto di un piccolo soggiorno minimal aperto con pavimento in legno massello medio, nessun camino, parete attrezzata e pareti beige
Foto di un piccolo soggiorno minimal aperto con pavimento in legno massello medio, nessun camino, parete attrezzata e pareti beige

Immagine di un piccolo soggiorno american style aperto con parete attrezzata, pareti bianche, pavimento in legno massello medio e nessun camino

In order to make the ceiling higher (original ceilings in this remodel were only 8' tall), we introduced new trusses and created a gently curved vaulted ceiling. Vary cozy.
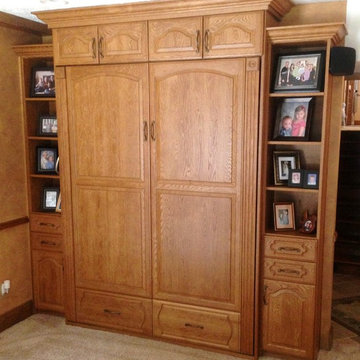
Murphy wall bed in stained oak wood - closed position
Immagine di un piccolo soggiorno tradizionale con pareti bianche, moquette e pavimento beige
Immagine di un piccolo soggiorno tradizionale con pareti bianche, moquette e pavimento beige

Black and white trim and warm gray walls create transitional style in a small-space living room.
Immagine di un piccolo soggiorno classico con pareti grigie, pavimento in laminato, camino classico, cornice del camino piastrellata e pavimento marrone
Immagine di un piccolo soggiorno classico con pareti grigie, pavimento in laminato, camino classico, cornice del camino piastrellata e pavimento marrone

Donna Griffith for House and Home Magazine
Immagine di un piccolo soggiorno tradizionale con pareti blu, camino classico e moquette
Immagine di un piccolo soggiorno tradizionale con pareti blu, camino classico e moquette

Idee per un piccolo soggiorno minimalista chiuso con sala formale, pareti marroni, moquette e nessun camino

Modern pool and cabana where the granite ledge of Gloucester Harbor meet the manicured grounds of this private residence. The modest-sized building is an overachiever, with its soaring roof and glass walls striking a modern counterpoint to the property’s century-old shingle style home.
Photo by: Nat Rea Photography
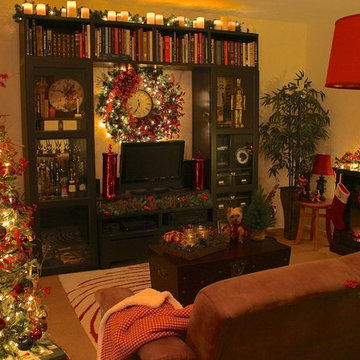
Holidays Reimagined turned this small space into a warm, traditional dwelling that was perfect for the cold winters of Los Angeles. Complete with their plug-in fireplace and dark wood finishes, it was an easy task for us.
Battery operated candles and votives were added as a topper to the entertainment center to create a warm feeling and tie into the flame effect from the fireplace.
Keeping all the lamps at a dim level in the room gives the illusion that all of the holiday lighting is making the room glow.
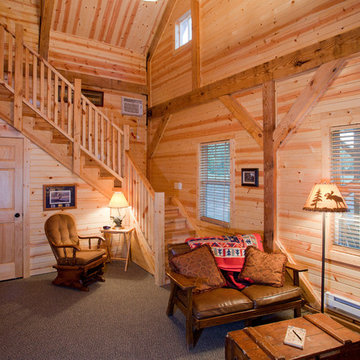
Sand Creek Post & Beam Traditional Wood Barns and Barn Homes
Learn more & request a free catalog: www.sandcreekpostandbeam.com
Idee per un piccolo soggiorno stile rurale
Idee per un piccolo soggiorno stile rurale
2


