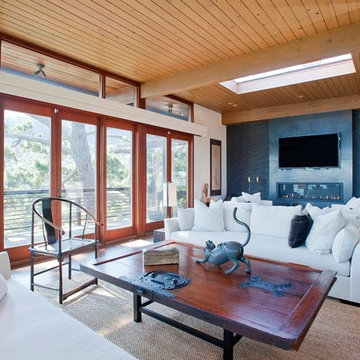Living marroni con cornice del camino in cemento - Foto e idee per arredare
Filtra anche per:
Budget
Ordina per:Popolari oggi
61 - 80 di 2.461 foto
1 di 3
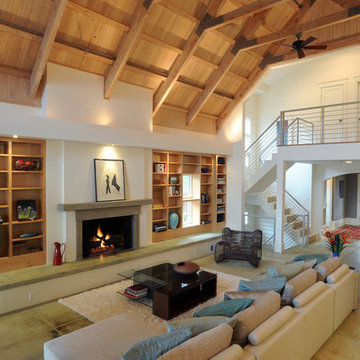
Expansive cathedral-ceilinged great room in this contemporary Cleveland Park home. Photo credit: Michael K. Wilkinson for bossy color
Foto di un ampio soggiorno contemporaneo aperto con cornice del camino in cemento, pavimento in cemento, camino classico, pareti bianche e nessuna TV
Foto di un ampio soggiorno contemporaneo aperto con cornice del camino in cemento, pavimento in cemento, camino classico, pareti bianche e nessuna TV
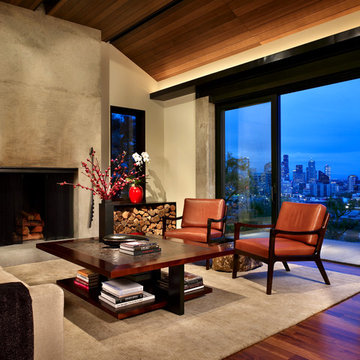
The renovation of this Queen Anne Hill Spanish bungalow was an extreme transformation into contemporary and tranquil retreat. Photography by John Granen.

Large high ceiling living room faces a two-story concrete fireplace wall with floor to ceiling windows framing the view. The hardwood floors are set over Warmboard radiant heating subflooring.
Russell Abraham Photography
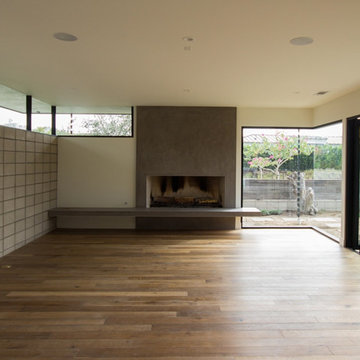
Immagine di un soggiorno minimalista di medie dimensioni e aperto con sala formale, pareti grigie, pavimento in legno massello medio, camino lineare Ribbon, cornice del camino in cemento e pavimento marrone
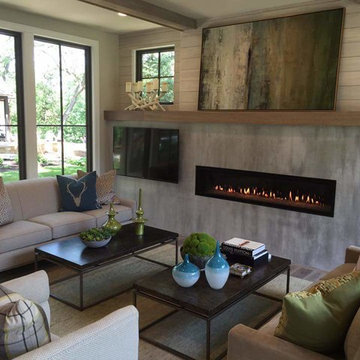
This new home with refined architecture has a timeless and fresh design. The main level greatroom features a massive 60' linear fireplace. The 17' x 6' clean concrete surround has a long, narrow gas fireplace set into the Granicrete concrete. The wall was hand-troweled with virtually no irregularities to give it a smooth finish. The custom coloring has soft whites and grays that don't distract from the contemporary living area.

Sited in the woodsy hills of San Anselmo, this house suffered from oddities of scale and organization as well as a rather low grade of detailing and finish. This design savvy couple saw the property’s potential and turned to building Lab to develop it into a home for their young, growing family. Initial discussions centered on expanding the kitchen and master bath but grew to encapsulate the entire house. With a bit of creative thinking we met the challenge of expanding both the sense of and actual space without the full cost of an addition. An earlier addition had included a screened-in porch which, with the floor and roof already framed, we now saw as the perfect place to expand the kitchen. Capturing this space effectively doubled the size of the kitchen and dramatically improved both natural light and the engagement to rear deck and landscape.
The lushly forested surrounds cued the generous application of walnut cabinetry and details. Exposed cold rolled steel components infused the space with a rustic simplicity that the original detailing lacked but seemed to want. Replacement of hollow core six panel doors with solid core slabs, simplification of trim profiles and skim coating all sheetrock refined the overall feel.
Ultimately, pretty much every surface - including the exterior - received our attention. On approach, the project maintains the house’s original sense of modesty. On the interior, warmth, refinement and livability are achieved by finding what the house had to offer rather than aggressive reinvention.
photos by scott hargis
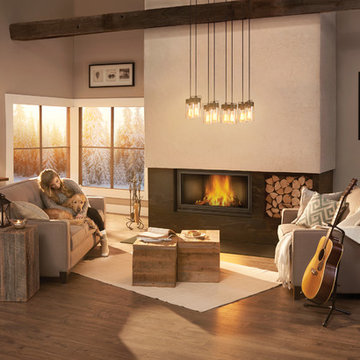
Foto di un soggiorno minimal di medie dimensioni e chiuso con sala formale, pareti grigie, pavimento in legno massello medio, camino classico, cornice del camino in cemento, nessuna TV e pavimento marrone

Foto di un soggiorno stile rurale chiuso con angolo bar, pareti blu, parquet chiaro, camino classico, cornice del camino in cemento, TV a parete e pavimento beige
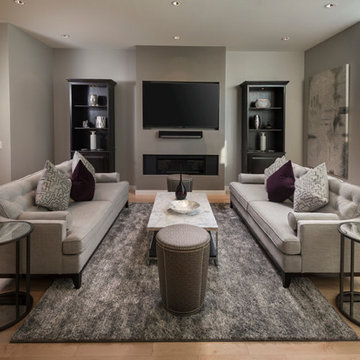
Our client wanted this room to be to formal yet fun! The additions of black to add a pop of color makes this room sophisticated and chic!
Foto di un soggiorno tradizionale di medie dimensioni e aperto con sala formale, pareti grigie, parquet chiaro, camino classico, TV a parete, cornice del camino in cemento e pavimento marrone
Foto di un soggiorno tradizionale di medie dimensioni e aperto con sala formale, pareti grigie, parquet chiaro, camino classico, TV a parete, cornice del camino in cemento e pavimento marrone

Foto di un ampio soggiorno moderno con camino bifacciale, sala formale, parquet chiaro e cornice del camino in cemento
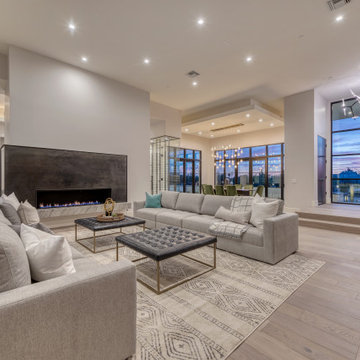
Esempio di un grande soggiorno design aperto con sala formale, pareti bianche, parquet chiaro, camino lineare Ribbon, cornice del camino in cemento, nessuna TV e pavimento beige
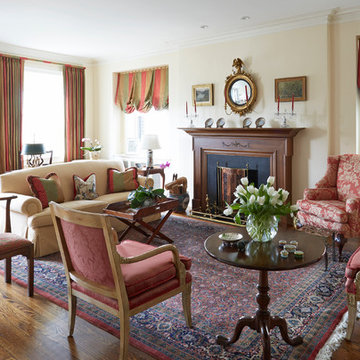
Photos: Mike Kaskel
Idee per un grande soggiorno chic chiuso con sala formale, pareti beige, parquet scuro, camino classico, cornice del camino in cemento e pavimento marrone
Idee per un grande soggiorno chic chiuso con sala formale, pareti beige, parquet scuro, camino classico, cornice del camino in cemento e pavimento marrone
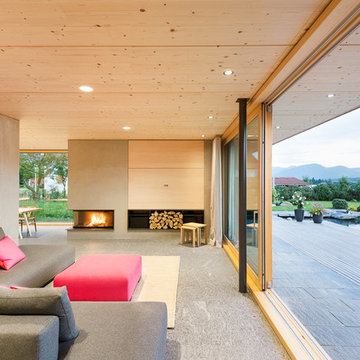
Immagine di un ampio soggiorno scandinavo aperto con camino ad angolo, cornice del camino in cemento, pareti grigie e nessuna TV
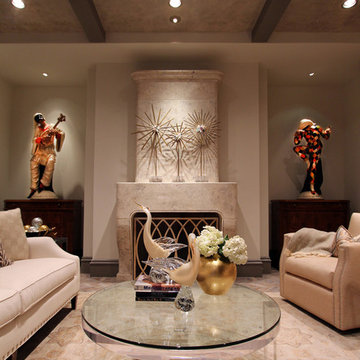
Photo by Ashley Henry Wynne
Immagine di un grande soggiorno chic aperto con sala formale, pareti grigie, parquet chiaro, cornice del camino in cemento e parete attrezzata
Immagine di un grande soggiorno chic aperto con sala formale, pareti grigie, parquet chiaro, cornice del camino in cemento e parete attrezzata

Sean Airhart
Idee per un soggiorno contemporaneo con cornice del camino in cemento, pavimento in cemento, pareti grigie, camino classico e parete attrezzata
Idee per un soggiorno contemporaneo con cornice del camino in cemento, pavimento in cemento, pareti grigie, camino classico e parete attrezzata
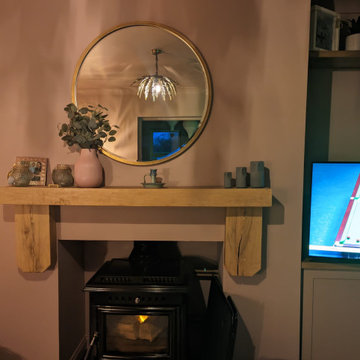
Foto di un soggiorno di medie dimensioni con pareti rosa, stufa a legna e cornice del camino in cemento
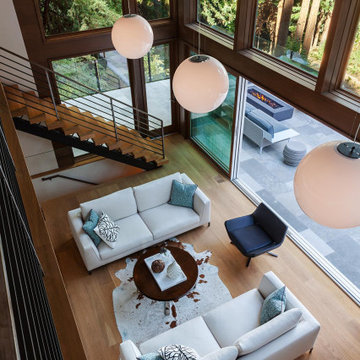
Idee per un grande soggiorno minimalista aperto con pareti bianche, parquet chiaro, camino classico, cornice del camino in cemento, nessuna TV e pavimento beige
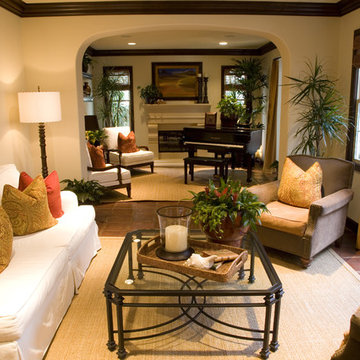
Immagine di un piccolo soggiorno chic chiuso con sala della musica, pareti beige, pavimento in terracotta, camino classico, cornice del camino in cemento e nessuna TV

Concrete look fireplace on drywall. Used authentic lime based Italian plaster.
Esempio di un soggiorno minimal di medie dimensioni e chiuso con pareti beige, parquet chiaro, camino classico, cornice del camino in cemento, TV autoportante, pavimento marrone e soffitto ribassato
Esempio di un soggiorno minimal di medie dimensioni e chiuso con pareti beige, parquet chiaro, camino classico, cornice del camino in cemento, TV autoportante, pavimento marrone e soffitto ribassato
Living marroni con cornice del camino in cemento - Foto e idee per arredare
4



