Living marroni con cornice del camino in cemento - Foto e idee per arredare
Filtra anche per:
Budget
Ordina per:Popolari oggi
41 - 60 di 2.461 foto
1 di 3
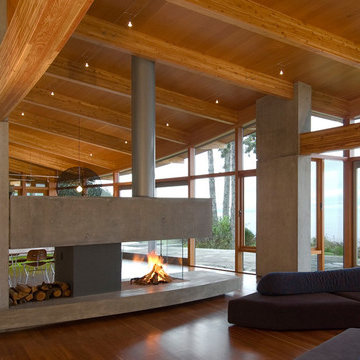
Blue Sky Architecure
Foto di un soggiorno minimal aperto con pareti bianche, pavimento in legno massello medio, camino bifacciale, cornice del camino in cemento e nessuna TV
Foto di un soggiorno minimal aperto con pareti bianche, pavimento in legno massello medio, camino bifacciale, cornice del camino in cemento e nessuna TV

Eric Staudenmaier
Immagine di un piccolo soggiorno contemporaneo chiuso con pareti beige, parquet chiaro, camino classico, cornice del camino in cemento, nessuna TV e pavimento marrone
Immagine di un piccolo soggiorno contemporaneo chiuso con pareti beige, parquet chiaro, camino classico, cornice del camino in cemento, nessuna TV e pavimento marrone
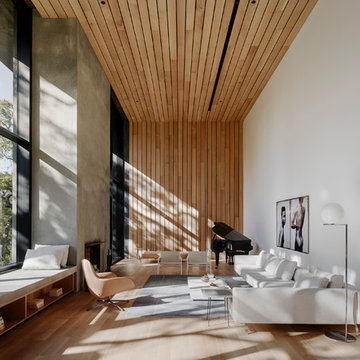
Architect - Faulkner Architects | Photographer - Joe Fletcher
Esempio di un soggiorno minimalista con sala della musica, pareti bianche, parquet chiaro, camino classico, cornice del camino in cemento e tappeto
Esempio di un soggiorno minimalista con sala della musica, pareti bianche, parquet chiaro, camino classico, cornice del camino in cemento e tappeto
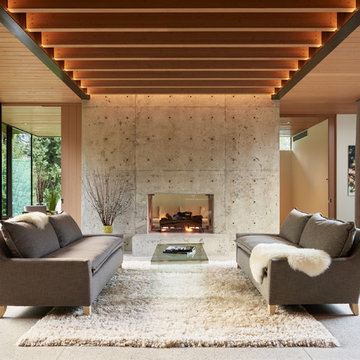
Foto di un soggiorno moderno aperto con pareti grigie, camino bifacciale, cornice del camino in cemento e tappeto
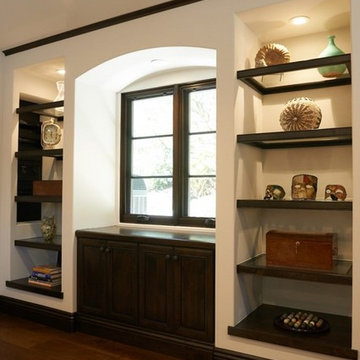
Idee per un ampio soggiorno classico aperto con pareti bianche, moquette, camino classico, cornice del camino in cemento e TV a parete
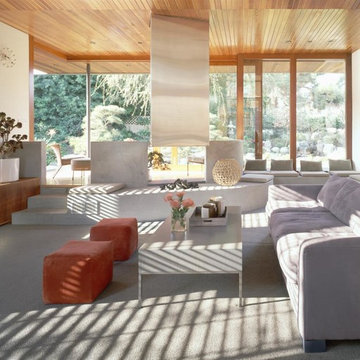
Tim Street Porter
Ispirazione per un soggiorno etnico con cornice del camino in cemento
Ispirazione per un soggiorno etnico con cornice del camino in cemento

Mariko Reed
Ispirazione per un ampio soggiorno moderno aperto con sala formale, pareti bianche, pavimento in cemento, camino lineare Ribbon, cornice del camino in cemento e TV nascosta
Ispirazione per un ampio soggiorno moderno aperto con sala formale, pareti bianche, pavimento in cemento, camino lineare Ribbon, cornice del camino in cemento e TV nascosta

Warm and inviting contemporary great room in The Ridges. The large wall panels of walnut accent the automated art that covers the TV when not in use. The floors are beautiful French Oak that have been faux finished and waxed for a very natural look. There are two stunning round custom stainless pendants with custom linen shades. The round cocktail table has a beautiful book matched top in Macassar ebony. A large cable wool shag rug makes a great room divider in this very grand room. The backdrop is a concrete fireplace with two leather reading chairs and ottoman. Timeless sophistication!
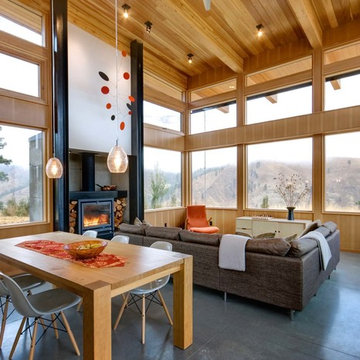
Steve Keating
Ispirazione per un soggiorno minimal aperto con pareti bianche, pavimento in cemento, stufa a legna, cornice del camino in cemento e pavimento grigio
Ispirazione per un soggiorno minimal aperto con pareti bianche, pavimento in cemento, stufa a legna, cornice del camino in cemento e pavimento grigio
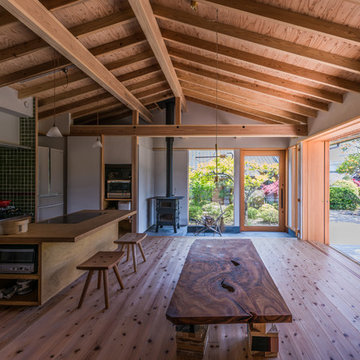
千葉の木を使った骨組みをあらわしたリビング(家族室)土間スペースに薪ストーブを置いて、暖房だけでなく料理に多用します。
撮影 小泉一斉
Idee per un soggiorno etnico aperto con pareti bianche, pavimento in legno massello medio, stufa a legna, cornice del camino in cemento, TV a parete e pavimento marrone
Idee per un soggiorno etnico aperto con pareti bianche, pavimento in legno massello medio, stufa a legna, cornice del camino in cemento, TV a parete e pavimento marrone
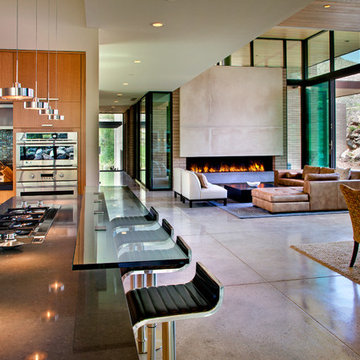
An open plan is organized by way of a central spine, contributing to the ephemeral barrier between inside and out.
William Lesch Photography
Immagine di un soggiorno moderno di medie dimensioni e aperto con pavimento in cemento, camino lineare Ribbon, pareti beige, cornice del camino in cemento, nessuna TV e pavimento beige
Immagine di un soggiorno moderno di medie dimensioni e aperto con pavimento in cemento, camino lineare Ribbon, pareti beige, cornice del camino in cemento, nessuna TV e pavimento beige
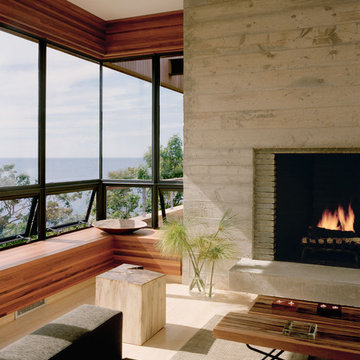
Perched on a bluff overlooking Block Island Sound, the property is a flag lot at the edge of a new subdivision, bordered on three sides by water, wetlands, and woods. The client asked us to design a house with a minimal impact on the pristine landscape, maximum exposure to the views and all the amenities of a year round vacation home.
The basic requirements of each space were considered integrally with the effects of sunlight, breezes and views. The house was conceived as a lens, continually framing and magnifying the subtle changes in the surrounding environment.

Extensive custom millwork can be seen throughout the entire home, but especially in the family room. Floor-to-ceiling windows and French doors with cremone bolts allow for an abundance of natural light and unobstructed water views.

Immagine di un grande soggiorno contemporaneo aperto con pareti bianche, camino classico, cornice del camino in cemento, pavimento grigio, pavimento in legno massello medio e TV autoportante
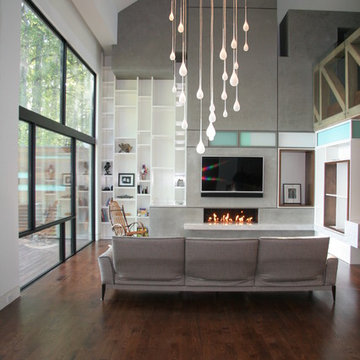
Esempio di un soggiorno design aperto con pareti bianche, pavimento in legno massello medio, camino lineare Ribbon, cornice del camino in cemento e TV a parete

Ispirazione per una veranda minimalista di medie dimensioni con parquet chiaro, camino classico, soffitto classico, cornice del camino in cemento e pavimento grigio
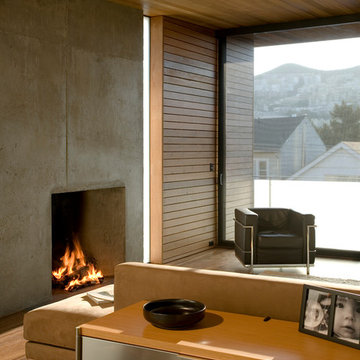
Living area with fireplace
Ethan Kaplan
Immagine di un soggiorno moderno di medie dimensioni e aperto con pareti grigie, pavimento in legno massello medio, camino classico e cornice del camino in cemento
Immagine di un soggiorno moderno di medie dimensioni e aperto con pareti grigie, pavimento in legno massello medio, camino classico e cornice del camino in cemento

Ispirazione per un grande soggiorno minimal aperto con sala formale, camino classico, pareti bianche, pavimento in legno massello medio, cornice del camino in cemento e nessuna TV

The clean lines give our Newport cast stone fireplace a unique modern style, which is sure to add a touch of panache to any home. The construction material of this mantel allows for indoor and outdoor installations.
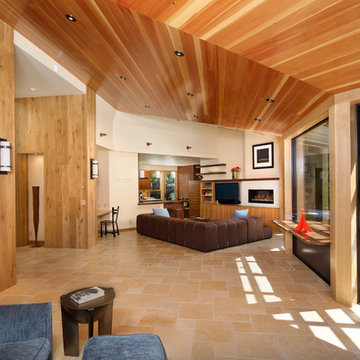
The living area has an open floor plan with kitchen, living area, and entertainment corner. The ceilings are vertical grain Douglas Fir. French Oak is found in the walls and the TV entertainment system shelves. Flooring in this main area of the home is Jerusalem Gold tile. The built in desk nook allows for every day practicals and the built in nooks and shelves allow for art and knick-knacks to be tastefully displayed. The fireplace is a linear fireplace with custom concrete facade and a walnut mantle. There is a live-edge walnut cantilever indoor/outdoor table with sliding glass barn doors on either side that allows access to the outdoor living-cooking area. The tall frosted-glass pivot doors lead to a separate office and a play room, both off the main living area.
The kitchen boasts a custom Spekva counter with waterfall edge. The cabinetry is custom made walnut. There is a breakfast bar with pendant lighting above as well as a kitchen-breakfast nook.
(Photo by: Bernard Andre)
Living marroni con cornice del camino in cemento - Foto e idee per arredare
3


