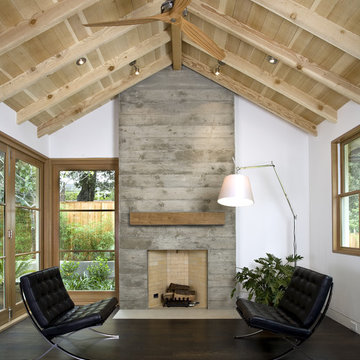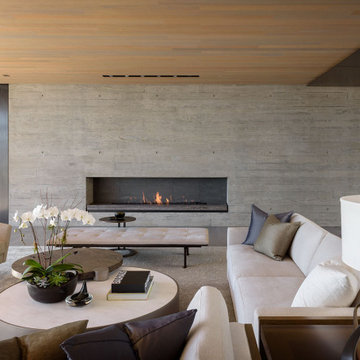Living marroni con cornice del camino in cemento - Foto e idee per arredare
Filtra anche per:
Budget
Ordina per:Popolari oggi
161 - 180 di 2.464 foto
1 di 3
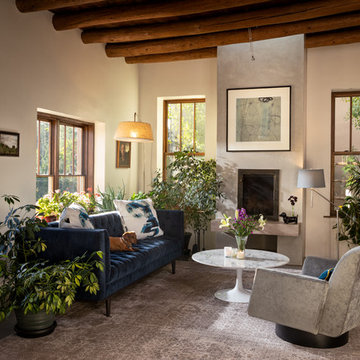
Immagine di un soggiorno classico di medie dimensioni e chiuso con pareti beige, camino classico, cornice del camino in cemento e TV a parete

Photographer:Yasunoi Shimomura
Ispirazione per un soggiorno etnico con pareti bianche, pavimento in legno massello medio, stufa a legna, cornice del camino in cemento e nessuna TV
Ispirazione per un soggiorno etnico con pareti bianche, pavimento in legno massello medio, stufa a legna, cornice del camino in cemento e nessuna TV
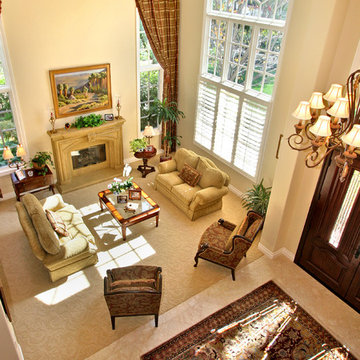
Preview First
Ispirazione per un soggiorno classico di medie dimensioni e aperto con sala formale, pareti beige, moquette, camino classico, cornice del camino in cemento e nessuna TV
Ispirazione per un soggiorno classico di medie dimensioni e aperto con sala formale, pareti beige, moquette, camino classico, cornice del camino in cemento e nessuna TV
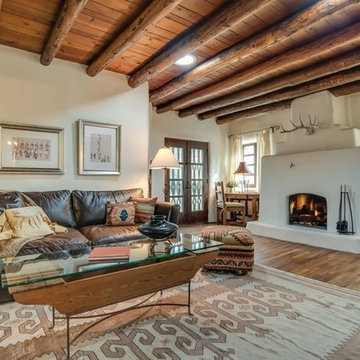
Esempio di un soggiorno american style di medie dimensioni e aperto con pareti beige, parquet chiaro, camino classico, cornice del camino in cemento, sala formale, nessuna TV e pavimento marrone

The architect minimized the finish materials palette. Both roof and exterior siding are 4-way-interlocking machined aluminium shingles, installed by the same sub-contractor to maximize quality and productivity. Interior finishes and built-in furniture were limited to plywood and OSB (oriented strand board) with no decorative trimmings. The open floor plan reduced the need for doors and thresholds. In return, his rather stoic approach expanded client’s freedom for space use, an essential criterion for single family homes.
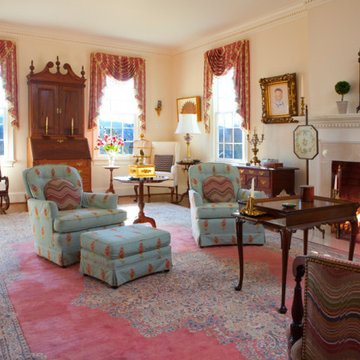
There is a dreamy quality about this stunning Federal period-style Charlottesville home that mentally transports one to faraway lands of blissful relaxation. Our studio preserved this romantic ambience by paying careful attention to detail in every room. We carefully assigned perfect spaces for the client’s treasured antiques and decor items. The foyer is a definitive highlight of the home, where the walls are faux-painted with continuous exterior views of the incredible mountains in the distance of this stately home. Cozy furnishings, beautiful window treatments, and exquisite rugs add an elegant, romantic touch.
Photography: Timothy Bell
---
Project designed by interior design studio Margery Wedderburn Interiors. They serve Northern Virginia areas including the D.C suburbs of Great Falls, McLean, Potomac, and Bethesda, along with Orlando and the rest of Central Florida.
For more about Margery Wedderburn interiors, see here: https://margerywedderburninteriors.com
To learn more about this project, see here:
https://margerywedderburninteriors.com/portfolio-page/federal-period-style-in-charlottesville-virginia/
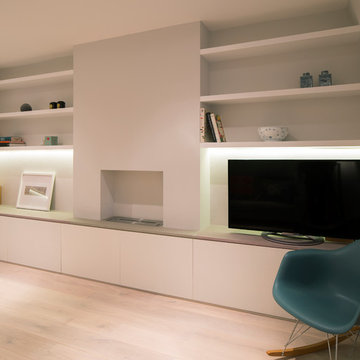
Photography by Richard Chivers.
Project copyright to Ardesia Design.
Ispirazione per un piccolo soggiorno nordico aperto con pareti bianche, parquet chiaro, cornice del camino in cemento e TV autoportante
Ispirazione per un piccolo soggiorno nordico aperto con pareti bianche, parquet chiaro, cornice del camino in cemento e TV autoportante
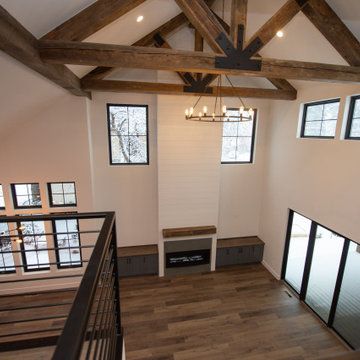
Custom built vacation home in Central Oregon. Client's focus on bringing different elements and textures together: metal and wood.
Idee per un soggiorno country di medie dimensioni e aperto con cornice del camino in cemento, pavimento marrone, travi a vista e pareti in perlinato
Idee per un soggiorno country di medie dimensioni e aperto con cornice del camino in cemento, pavimento marrone, travi a vista e pareti in perlinato
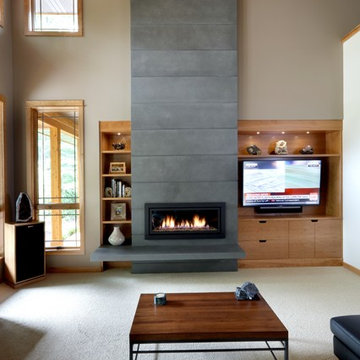
Custom Concrete Fireplace Surround by Hard Topix Precast Concrete. Color is Kendall Charcoal HC-166. www.hardtopix.com
Michael Buck - M Buck Studios
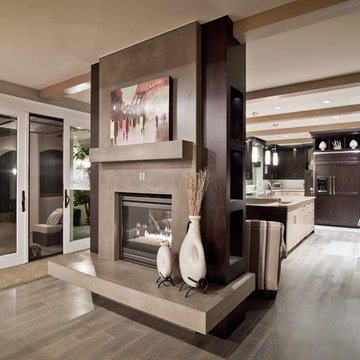
Ispirazione per un grande soggiorno contemporaneo aperto con sala formale, pareti beige, pavimento in legno massello medio, camino bifacciale, cornice del camino in cemento e parete attrezzata
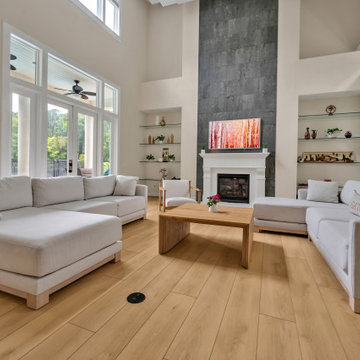
A classic select grade natural oak. Timeless and versatile. With the Modin Collection, we have raised the bar on luxury vinyl plank. The result is a new standard in resilient flooring. Modin offers true embossed in register texture, a low sheen level, a rigid SPC core, an industry-leading wear layer, and so much more.
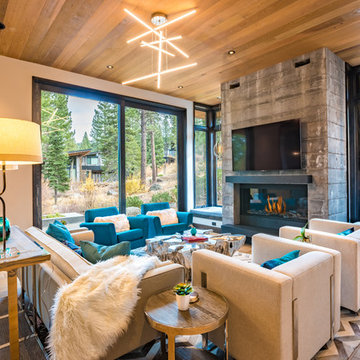
Colorful, vibrant, inviting and cozy was the design vision for this great room. Ample seating for everyone to enjoy movie time or staying warm by the fireplace. On either side of the fireplace are built-in custom benches with stunning pendants above.
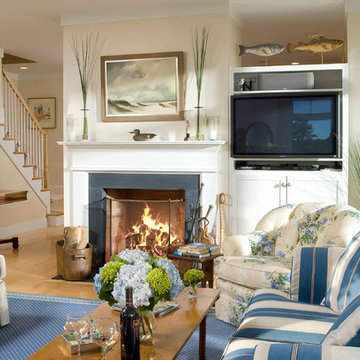
Immagine di un piccolo soggiorno costiero aperto con pareti gialle, parquet chiaro, camino classico, cornice del camino in cemento, parete attrezzata e pavimento marrone

Rodwin Architecture & Skycastle Homes
Location: Boulder, Colorado, USA
Interior design, space planning and architectural details converge thoughtfully in this transformative project. A 15-year old, 9,000 sf. home with generic interior finishes and odd layout needed bold, modern, fun and highly functional transformation for a large bustling family. To redefine the soul of this home, texture and light were given primary consideration. Elegant contemporary finishes, a warm color palette and dramatic lighting defined modern style throughout. A cascading chandelier by Stone Lighting in the entry makes a strong entry statement. Walls were removed to allow the kitchen/great/dining room to become a vibrant social center. A minimalist design approach is the perfect backdrop for the diverse art collection. Yet, the home is still highly functional for the entire family. We added windows, fireplaces, water features, and extended the home out to an expansive patio and yard.
The cavernous beige basement became an entertaining mecca, with a glowing modern wine-room, full bar, media room, arcade, billiards room and professional gym.
Bathrooms were all designed with personality and craftsmanship, featuring unique tiles, floating wood vanities and striking lighting.
This project was a 50/50 collaboration between Rodwin Architecture and Kimball Modern

The 4237™ gas fireplace by FireplaceX® is an extra-large clean face heater-rated gas fireplace that pushes the limits of fire and delivers in all areas of performance, design and functionality.
Perfect for large gathering places, from great rooms to grand entryways, the 4237 gas fireplace is a true showstopper that will make a commanding statement and become the best view in any home. The huge 1,554 square inch viewing area and fire display extend right down to the floor, creating a timeless look that resembles a real masonry fireplace. The 4237’s incredibly detailed, massive 10-piece log set and standard interior accent lighting showcase a big, bold fire that is second to none.
With a 3,000 square foot heating capacity and standard twin 130 CFM fans, this gas fireplace delivers the heat; however, you have the ability to control the heat output to a comfortable setting for you with the GreenSmart™ remote control.

ORCAS ISLAND RETREAT
Michelle Burgess
Immagine di un soggiorno contemporaneo con cornice del camino in cemento e pavimento in cemento
Immagine di un soggiorno contemporaneo con cornice del camino in cemento e pavimento in cemento
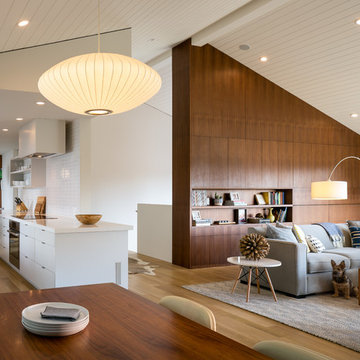
Open living , dining and kitchen create a smooth flow.
Photo by Scott Hargis
Ispirazione per un grande soggiorno minimalista aperto con pareti bianche, parquet chiaro, camino classico, cornice del camino in cemento e TV a parete
Ispirazione per un grande soggiorno minimalista aperto con pareti bianche, parquet chiaro, camino classico, cornice del camino in cemento e TV a parete
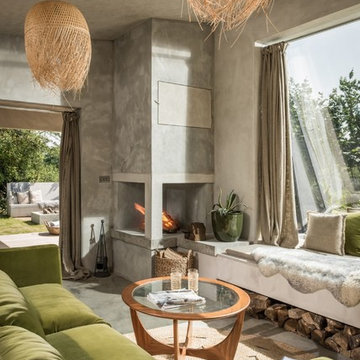
Unique Home Stays
Idee per un piccolo soggiorno rustico aperto con pareti beige, pavimento in cemento, camino ad angolo, cornice del camino in cemento e pavimento beige
Idee per un piccolo soggiorno rustico aperto con pareti beige, pavimento in cemento, camino ad angolo, cornice del camino in cemento e pavimento beige
Living marroni con cornice del camino in cemento - Foto e idee per arredare
9



