Living industriali con cornice del camino in pietra - Foto e idee per arredare
Filtra anche per:
Budget
Ordina per:Popolari oggi
41 - 60 di 292 foto
1 di 3
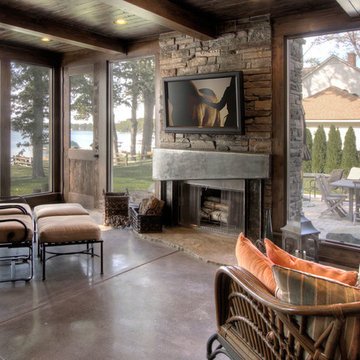
Ispirazione per un grande soggiorno industriale aperto con sala formale, pareti beige, pavimento in cemento, camino classico, cornice del camino in pietra e TV a parete
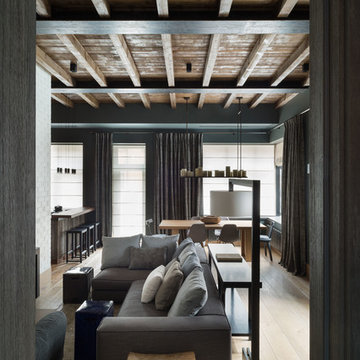
Архитекторы Краузе Александр и Краузе Анна
фото Кирилл Овчинников
Esempio di un soggiorno industriale di medie dimensioni e aperto con camino lineare Ribbon e cornice del camino in pietra
Esempio di un soggiorno industriale di medie dimensioni e aperto con camino lineare Ribbon e cornice del camino in pietra
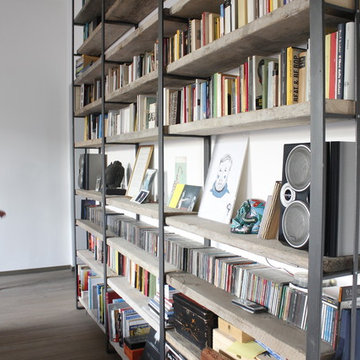
@FattoreQ
Immagine di un ampio soggiorno industriale chiuso con libreria, pareti bianche, parquet scuro, camino classico, cornice del camino in pietra e TV autoportante
Immagine di un ampio soggiorno industriale chiuso con libreria, pareti bianche, parquet scuro, camino classico, cornice del camino in pietra e TV autoportante
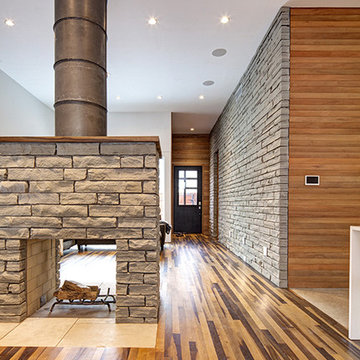
Builder: D&I Landscape Construction
Idee per un grande soggiorno industriale con pareti bianche, parquet chiaro, camino bifacciale e cornice del camino in pietra
Idee per un grande soggiorno industriale con pareti bianche, parquet chiaro, camino bifacciale e cornice del camino in pietra
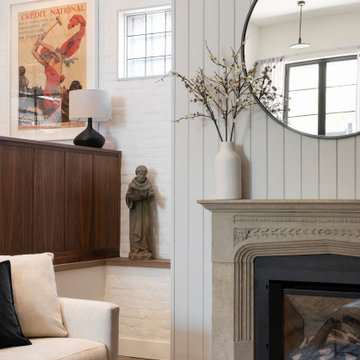
The vintage limestone mantle was sourced by the owner, the gas fireplace insert was custom fit. The banquette is visible to the left.
Idee per un soggiorno industriale di medie dimensioni e stile loft con libreria, pareti grigie, parquet chiaro, camino classico, cornice del camino in pietra e pannellatura
Idee per un soggiorno industriale di medie dimensioni e stile loft con libreria, pareti grigie, parquet chiaro, camino classico, cornice del camino in pietra e pannellatura
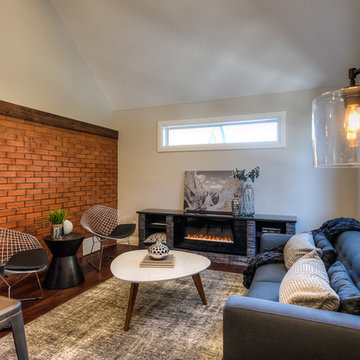
Immagine di un soggiorno industriale chiuso con pareti grigie, cornice del camino in pietra, sala formale, parquet scuro, camino lineare Ribbon e nessuna TV
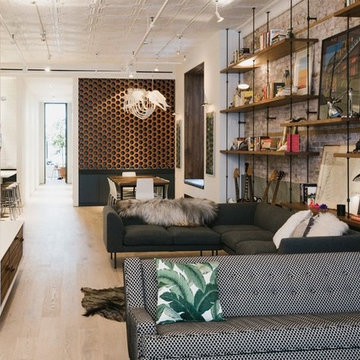
Daniel Shea
Foto di un soggiorno industriale di medie dimensioni e aperto con parquet chiaro, camino classico, cornice del camino in pietra, pareti bianche, parete attrezzata e pavimento beige
Foto di un soggiorno industriale di medie dimensioni e aperto con parquet chiaro, camino classico, cornice del camino in pietra, pareti bianche, parete attrezzata e pavimento beige
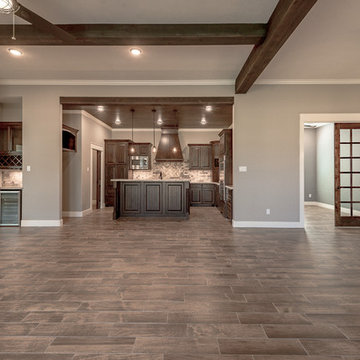
michelle yeatts
Idee per un grande soggiorno industriale aperto con angolo bar, camino classico, cornice del camino in pietra, TV a parete e pavimento marrone
Idee per un grande soggiorno industriale aperto con angolo bar, camino classico, cornice del camino in pietra, TV a parete e pavimento marrone
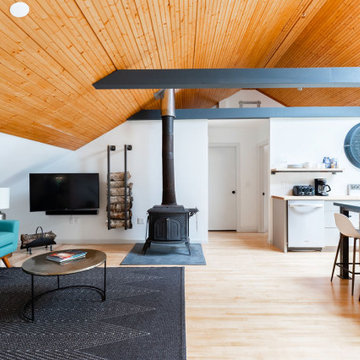
Creating an open space for entertaining in the garage apartment was a must for family visiting or guests renting the loft.
The custom designed and made wood store complimented the custom elements of the adjoining open plan kitchen.
I can make a wood store to your personalized dimensions for your home.
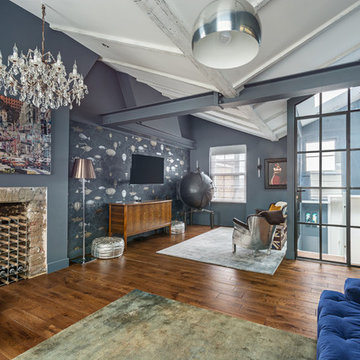
Ispirazione per un soggiorno industriale aperto con pareti blu, parquet chiaro, camino classico, cornice del camino in pietra, TV a parete e pavimento marrone
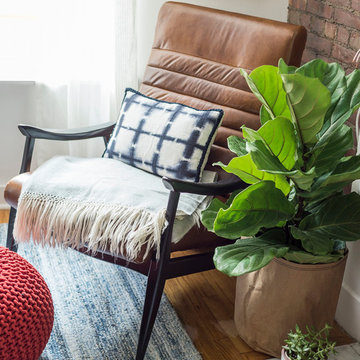
Idee per un soggiorno industriale di medie dimensioni e aperto con pavimento in legno massello medio, camino classico, cornice del camino in pietra e TV a parete
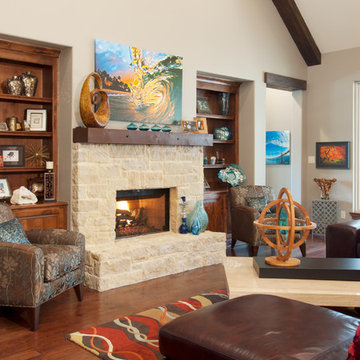
C.J. White Photography
Immagine di un grande soggiorno industriale aperto con sala formale, pareti beige, pavimento in legno massello medio, camino classico, cornice del camino in pietra e TV a parete
Immagine di un grande soggiorno industriale aperto con sala formale, pareti beige, pavimento in legno massello medio, camino classico, cornice del camino in pietra e TV a parete
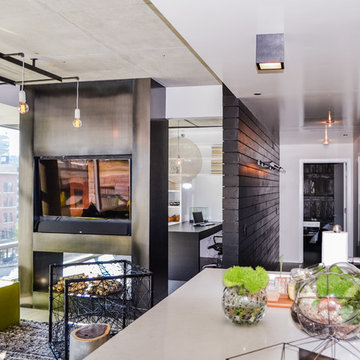
To give this condo a more prominent entry hallway, our team designed a large wooden paneled wall made of Brazilian plantation wood, that ran perpendicular to the front door. The paneled wall.
To further the uniqueness of this condo, we added a sophisticated wall divider in the middle of the living space, separating the living room from the home office. This divider acted as both a television stand, bookshelf, and fireplace.
The floors were given a creamy coconut stain, which was mixed and matched to form a perfect concoction of slate grays and sandy whites.
The kitchen, which is located just outside of the living room area, has an open-concept design. The kitchen features a large kitchen island with white countertops, stainless steel appliances, large wooden cabinets, and bar stools.
Project designed by Skokie renovation firm, Chi Renovation & Design. They serve the Chicagoland area, and it's surrounding suburbs, with an emphasis on the North Side and North Shore. You'll find their work from the Loop through Lincoln Park, Skokie, Evanston, Wilmette, and all of the way up to Lake Forest.
For more about Chi Renovation & Design, click here: https://www.chirenovation.com/
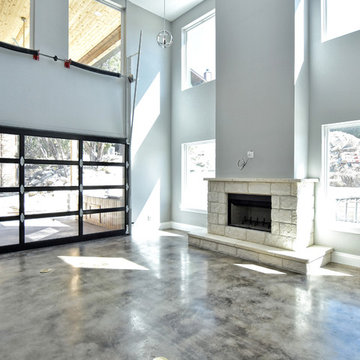
Esempio di un grande soggiorno industriale chiuso con sala formale, pareti grigie, pavimento in cemento, camino classico, cornice del camino in pietra, nessuna TV e pavimento marrone
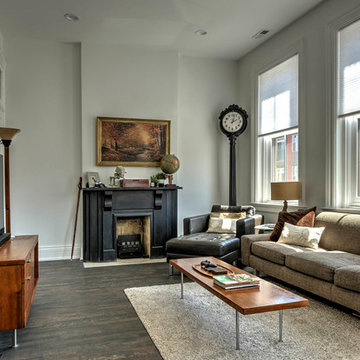
Idee per un soggiorno industriale di medie dimensioni e aperto con pareti bianche, parquet scuro, camino classico, cornice del camino in pietra, TV autoportante e pavimento marrone
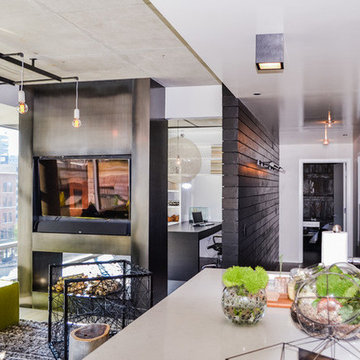
To give this condo a more prominent entry hallway, our team designed a large wooden paneled wall made of Brazilian plantation wood, that ran perpendicular to the front door. The paneled wall.
To further the uniqueness of this condo, we added a sophisticated wall divider in the middle of the living space, separating the living room from the home office. This divider acted as both a television stand, bookshelf, and fireplace.
The floors were given a creamy coconut stain, which was mixed and matched to form a perfect concoction of slate grays and sandy whites.
The kitchen, which is located just outside of the living room area, has an open-concept design. The kitchen features a large kitchen island with white countertops, stainless steel appliances, large wooden cabinets, and bar stools.
Project designed by Skokie renovation firm, Chi Renovation & Design. They serve the Chicagoland area, and it's surrounding suburbs, with an emphasis on the North Side and North Shore. You'll find their work from the Loop through Lincoln Park, Skokie, Evanston, Wilmette, and all of the way up to Lake Forest.
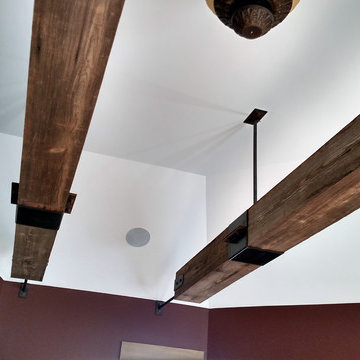
This family room ceiling is accented with reclaimed barn wood beams that are suspended from the ceiling with wrought iron brackets. This is a ceiling treatment inspired by rail road ties.
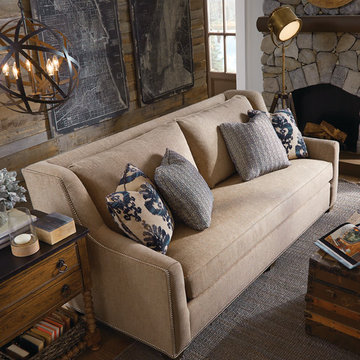
Immagine di un soggiorno industriale di medie dimensioni e chiuso con sala formale, pavimento in legno massello medio, pareti bianche, camino classico e cornice del camino in pietra
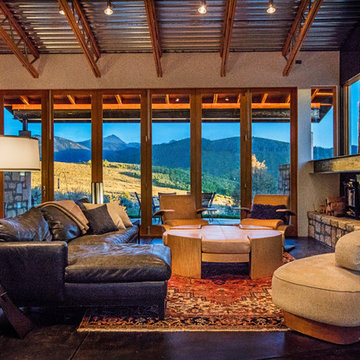
Foto di un grande soggiorno industriale aperto con pareti rosse, pavimento in cemento, camino classico, cornice del camino in pietra, parete attrezzata e pavimento marrone
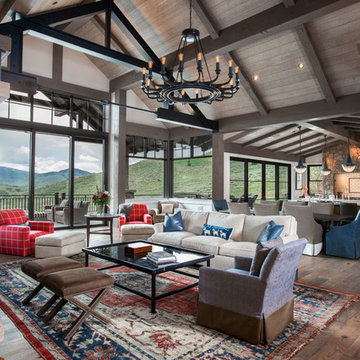
Great room with expansive southern views
Foto di un grande soggiorno industriale con pareti beige, pavimento in legno massello medio, camino classico, cornice del camino in pietra e pavimento marrone
Foto di un grande soggiorno industriale con pareti beige, pavimento in legno massello medio, camino classico, cornice del camino in pietra e pavimento marrone
Living industriali con cornice del camino in pietra - Foto e idee per arredare
3


