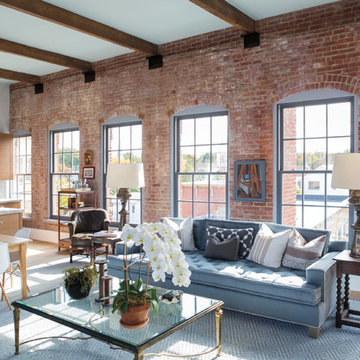Living industriali aperti - Foto e idee per arredare
Filtra anche per:
Budget
Ordina per:Popolari oggi
101 - 120 di 5.203 foto
1 di 3
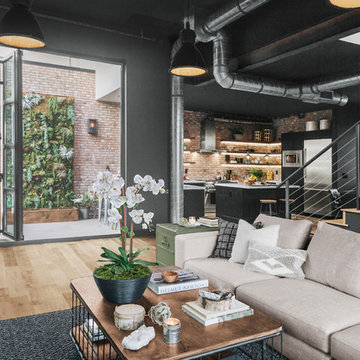
Esempio di un grande soggiorno industriale aperto con pareti nere, pavimento in legno massello medio e pavimento beige
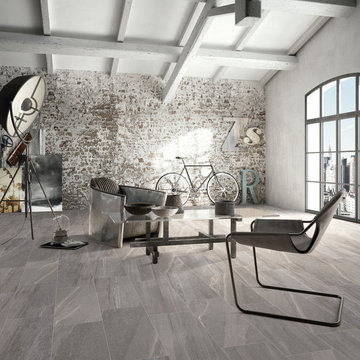
In this project, we feature the timeless, unmatched beauty of Emser Tile. Emser Tile's innovative portfolio of porcelain, ceramic, natural stone, and decorative glass and mosaic products is designed to meet a wide range of aesthetic, performance, and budget requirements. Here at Floor Dimensions, we strive to deliver the best, and that includes Emser Tile. Once you find your inspiration, be sure to visit us at https://www.floordimensions.com/ for more information.
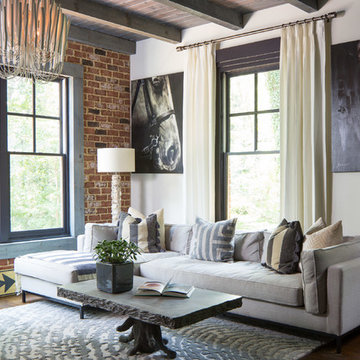
Interior design work by Katie DeRario and Hart & Lock Design (www.hartandlock.com).
Photo credit: David Cannon Photography (www.davidcannonphotography.com)
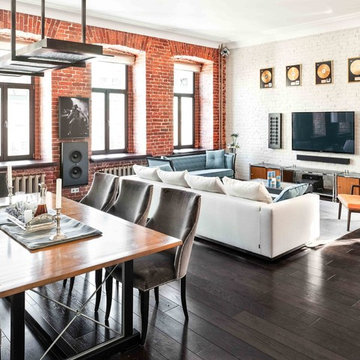
Ispirazione per un grande soggiorno industriale aperto con sala formale, pareti bianche, parquet scuro, nessun camino, TV a parete e pavimento marrone
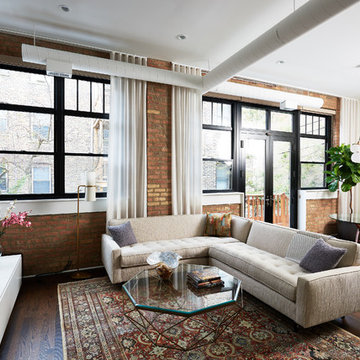
Idee per un soggiorno industriale aperto e di medie dimensioni con parquet scuro, pavimento marrone, nessuna TV, sala formale, pareti bianche e nessun camino
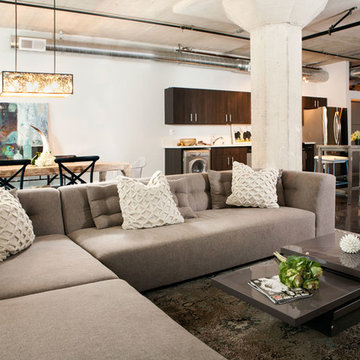
Downtown Los Angeles organic modern bachelor pad. Low, modern sectional and large oriental rug define the living space of this open downtown loft. Photo credit: Josh Shadid
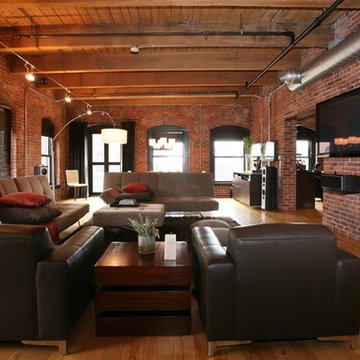
Living Room
Foto di un soggiorno industriale aperto con pareti rosse, pavimento in legno massello medio e TV a parete
Foto di un soggiorno industriale aperto con pareti rosse, pavimento in legno massello medio e TV a parete
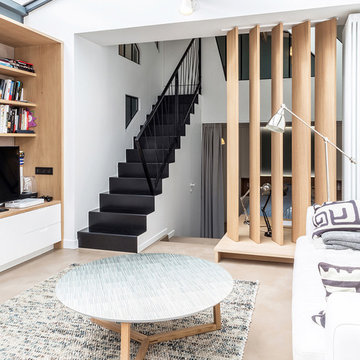
Matthis Mouchot
Ispirazione per un soggiorno industriale aperto con pavimento beige
Ispirazione per un soggiorno industriale aperto con pavimento beige
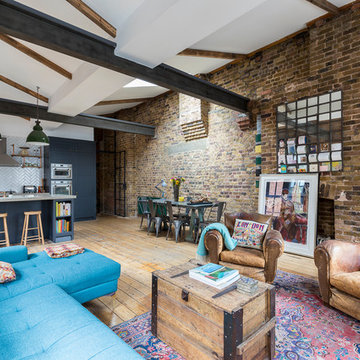
Large kitchen/living room open space
Shaker style kitchen with concrete worktop made onsite
Crafted tape, bookshelves and radiator with copper pipes

Photo by Ross Anania
Immagine di un soggiorno industriale di medie dimensioni e aperto con pareti gialle, pavimento in legno massello medio, stufa a legna e TV autoportante
Immagine di un soggiorno industriale di medie dimensioni e aperto con pareti gialle, pavimento in legno massello medio, stufa a legna e TV autoportante
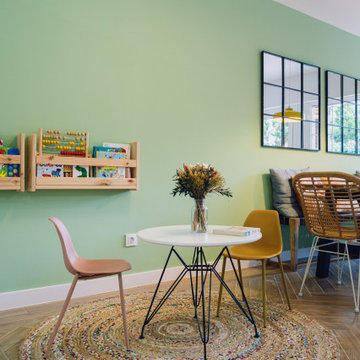
Zona infantil en salón con mesa blanca y patas en metal negro y 2 sillas en color mostaza y rosa de estilo nórdico. Estanterías en madera con juguetes y libros suspendidas en pared de color verde

Immagine di un grande soggiorno industriale aperto con pareti marroni, camino classico, cornice del camino in mattoni, pavimento grigio e pareti in mattoni
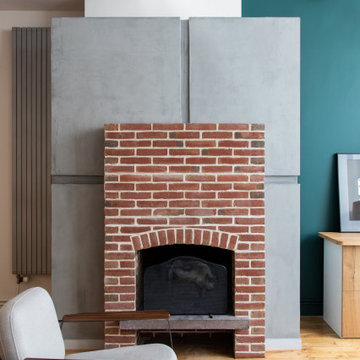
Idee per un soggiorno industriale di medie dimensioni e aperto con libreria, pareti verdi, parquet chiaro, camino classico, cornice del camino in mattoni e pavimento marrone
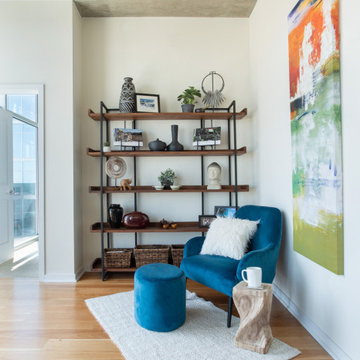
Immagine di un piccolo soggiorno industriale aperto con libreria, pareti bianche, parquet chiaro, nessun camino e nessuna TV
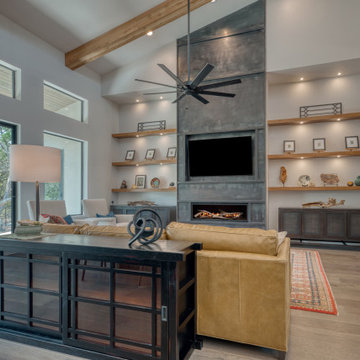
Idee per un grande soggiorno industriale aperto con pareti grigie, parquet chiaro, camino lineare Ribbon, cornice del camino in metallo, parete attrezzata e pavimento marrone
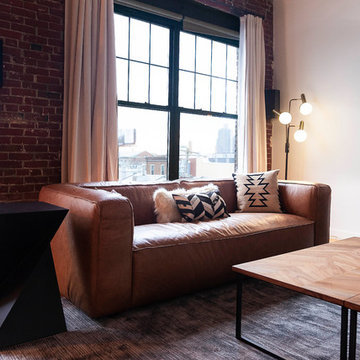
Immagine di un piccolo soggiorno industriale aperto con sala formale, pareti bianche, pavimento in legno massello medio, nessun camino, TV autoportante e pavimento marrone
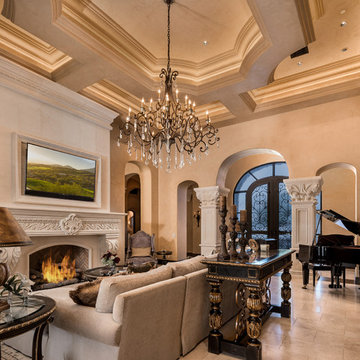
World Renowned Architecture Firm Fratantoni Design created this beautiful home! They design home plans for families all over the world in any size and style. They also have in-house Interior Designer Firm Fratantoni Interior Designers and world class Luxury Home Building Firm Fratantoni Luxury Estates! Hire one or all three companies to design and build and or remodel your home!
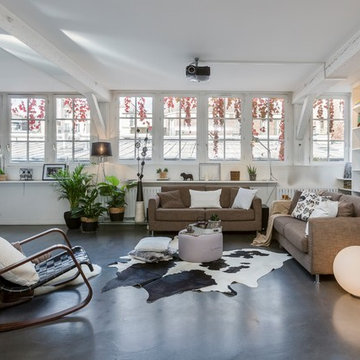
Mathieu Fiol
Esempio di un soggiorno industriale aperto con pareti bianche, pavimento in cemento e pavimento grigio
Esempio di un soggiorno industriale aperto con pareti bianche, pavimento in cemento e pavimento grigio

Interior Designer Rebecca Robeson designed this downtown loft to reflect the homeowners LOVE FOR THE LOFT! With an energetic look on life, this homeowner wanted a high-quality home with casual sensibility. Comfort and easy maintenance were high on the list...
Rebecca and team went to work transforming this 2,000-sq.ft. condo in a record 6 months.
Contractor Ryan Coats (Earthwood Custom Remodeling, Inc.) lead a team of highly qualified sub-contractors throughout the project and over the finish line.
8" wide hardwood planks of white oak replaced low quality wood floors, 6'8" French doors were upgraded to 8' solid wood and frosted glass doors, used brick veneer and barn wood walls were added as well as new lighting throughout. The outdated Kitchen was gutted along with Bathrooms and new 8" baseboards were installed. All new tile walls and backsplashes as well as intricate tile flooring patterns were brought in while every countertop was updated and replaced. All new plumbing and appliances were included as well as hardware and fixtures. Closet systems were designed by Robeson Design and executed to perfection. State of the art sound system, entertainment package and smart home technology was integrated by Ryan Coats and his team.
Exquisite Kitchen Design, (Denver Colorado) headed up the custom cabinetry throughout the home including the Kitchen, Lounge feature wall, Bathroom vanities and the Living Room entertainment piece boasting a 9' slab of Fumed White Oak with a live edge. Paul Anderson of EKD worked closely with the team at Robeson Design on Rebecca's vision to insure every detail was built to perfection.
The project was completed on time and the homeowners are thrilled... And it didn't hurt that the ball field was the awesome view out the Living Room window.
In this home, all of the window treatments, built-in cabinetry and many of the furniture pieces, are custom designs by Interior Designer Rebecca Robeson made specifically for this project.
Rocky Mountain Hardware
Earthwood Custom Remodeling, Inc.
Exquisite Kitchen Design
Rugs - Aja Rugs, LaJolla
Photos by Ryan Garvin Photography
Living industriali aperti - Foto e idee per arredare
6



