Living industriali aperti - Foto e idee per arredare
Filtra anche per:
Budget
Ordina per:Popolari oggi
61 - 80 di 5.203 foto
1 di 3
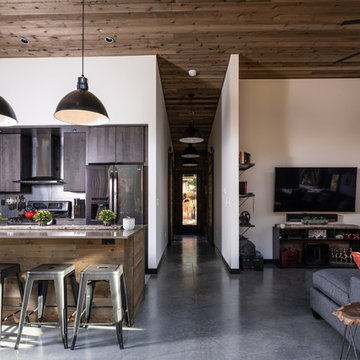
Great Room.
Image by Stephen Brousseau.
Immagine di un piccolo soggiorno industriale aperto con pareti bianche, pavimento in cemento, stufa a legna, TV a parete, pavimento grigio e soffitto in legno
Immagine di un piccolo soggiorno industriale aperto con pareti bianche, pavimento in cemento, stufa a legna, TV a parete, pavimento grigio e soffitto in legno

Ispirazione per un piccolo soggiorno industriale aperto con pavimento in cemento, nessun camino, TV a parete e pareti beige
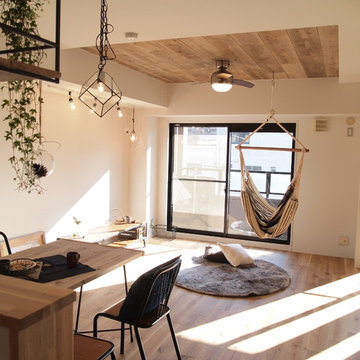
マンションリノベ by スプリング不動産
Immagine di un soggiorno industriale aperto con pareti bianche, parquet chiaro, pavimento marrone e tappeto
Immagine di un soggiorno industriale aperto con pareti bianche, parquet chiaro, pavimento marrone e tappeto
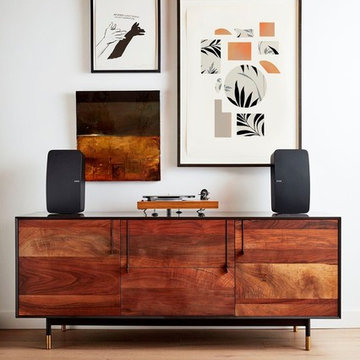
Immagine di un soggiorno industriale di medie dimensioni e aperto con sala formale, pareti bianche, pavimento in legno massello medio, nessun camino, nessuna TV e pavimento beige
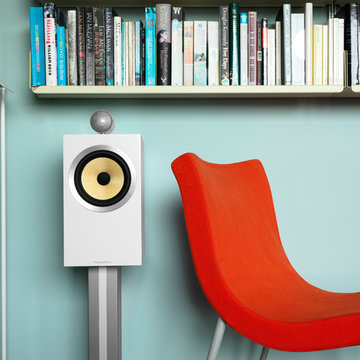
Esempio di un grande home theatre industriale aperto con pareti bianche, parquet scuro e TV a parete
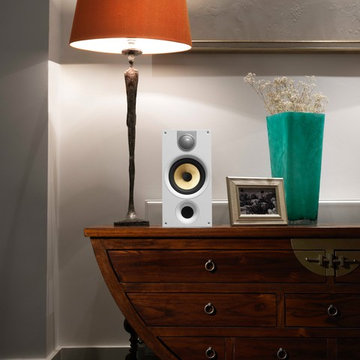
Foto di un grande home theatre industriale aperto con pareti bianche, parquet scuro e TV a parete
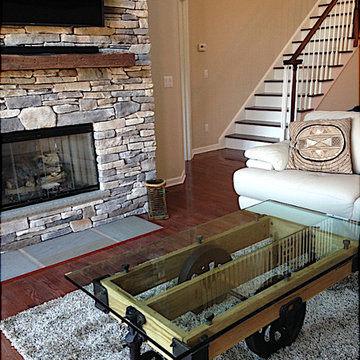
Chic natural luxury. Factory cart repurposed placed on thick shag custom rug. Custom stone hearth with barn beam mantel.
Foto di un soggiorno industriale di medie dimensioni e aperto con pareti beige, pavimento in laminato, camino classico, cornice del camino in pietra, TV a parete e pavimento marrone
Foto di un soggiorno industriale di medie dimensioni e aperto con pareti beige, pavimento in laminato, camino classico, cornice del camino in pietra, TV a parete e pavimento marrone
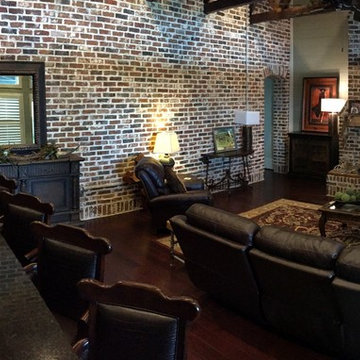
Wide angle view of great room and kitchen island
Idee per un grande soggiorno industriale aperto con pareti verdi, pavimento in legno massello medio, camino classico, cornice del camino in mattoni e TV a parete
Idee per un grande soggiorno industriale aperto con pareti verdi, pavimento in legno massello medio, camino classico, cornice del camino in mattoni e TV a parete
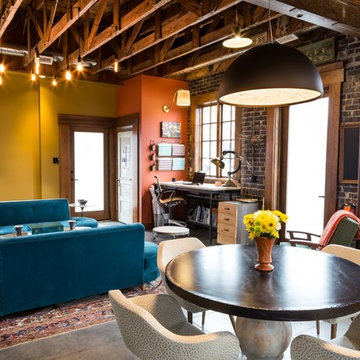
Immagine di un soggiorno industriale di medie dimensioni e aperto con pareti gialle, pavimento in cemento, nessun camino e nessuna TV
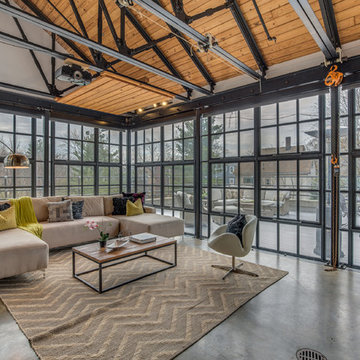
Foto di un soggiorno industriale aperto con pavimento in cemento e sala formale
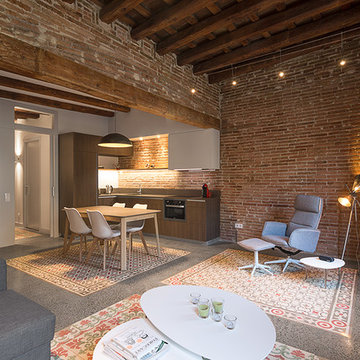
David Benito
Idee per un soggiorno industriale aperto e di medie dimensioni con pavimento in cemento, sala formale, pareti marroni, nessun camino e nessuna TV
Idee per un soggiorno industriale aperto e di medie dimensioni con pavimento in cemento, sala formale, pareti marroni, nessun camino e nessuna TV
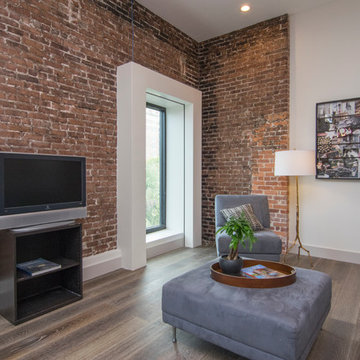
Esempio di un soggiorno industriale aperto e di medie dimensioni con pareti bianche, pavimento in legno massello medio, TV autoportante, nessun camino e pavimento marrone

Immagine di un soggiorno industriale aperto e di medie dimensioni con pareti bianche, pavimento in cemento, pavimento grigio, nessun camino e TV autoportante
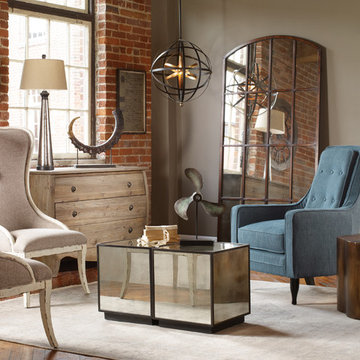
Adding a large mirror in a small space creates volume. All of these items can be found on www.designaclickaway.com
Immagine di un piccolo soggiorno industriale aperto con libreria
Immagine di un piccolo soggiorno industriale aperto con libreria
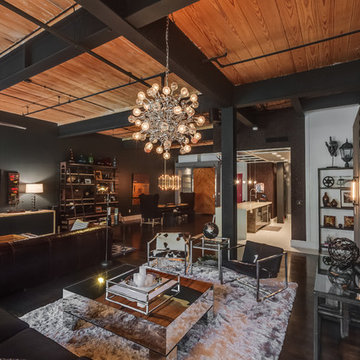
Idee per un grande soggiorno industriale aperto con pareti nere, pavimento in legno verniciato, nessun camino, TV a parete e pavimento nero
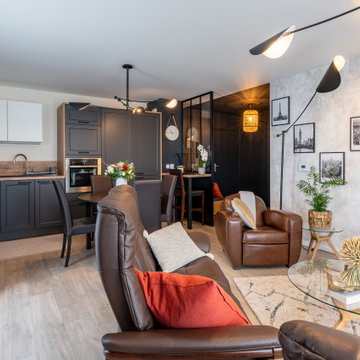
Mon client venait d'acquérir un appartement sur plan, non loin de Rouen.
Il désirait être accompagné pour créer un intérieur à son image, un esprit industriel, masculin. Il tenait à intégrer dans l'aménagement, ses meubles déjà en sa possession.
L'entrée assez vaste a été délimitée grâce à une verrière et une mise en peinture totale ( murs et plafond) noir. Côté mobilier, j'ai conseillé à mon client de placer son armoire classeur vintage en complément d'un banc habillé de coussins couleur terracotta.
La cuisine sur mesure a été choisie en noire et chêne naturel pour une continuité harmonieuse. L'espace de vie avec la vue sur la terrasse est chaleureux et masculin, avec l'alliance du cuir marron, du chêne des tables basses et métal du meuble tv.
Nous avons créé un espace bibliothèque délimité par du color zoning, en terracotta, mettant ainsi en valeur des étagères suspendues en métal et bois.
Côté chambre, nous avons conservé l'harmonie couleur de l'appartement, gris et terracotta. Je tenais vraiment à traiter cette pièce comme une chambre d'hôtel, j'ai donc créé un sousbassement gris en accord avec la tête de lit. Le reste des murs ont été peint en beige clair. Les rideaux ont été choisi lourds et épais afin de créer une ambiance chaleureuse et cossue.
Un espace dressing a été crée sur mesure, avec des portes miroirs pour agrandir la pièce. Nous retrouvons ici aussi, l'harmonie couleurs, fil conducteur du projet.
Une page blanche, et quelques mois nous ont suffi pour créer une ambiance industrielle et répondant aux désirs de mon client.

Диван в центре гостиной отлично зонирует пространство. При этом не Делает его невероятно уютным.
Ispirazione per un soggiorno industriale di medie dimensioni e aperto con sala formale, pareti rosse, parquet scuro, TV autoportante, pavimento marrone e pareti in mattoni
Ispirazione per un soggiorno industriale di medie dimensioni e aperto con sala formale, pareti rosse, parquet scuro, TV autoportante, pavimento marrone e pareti in mattoni
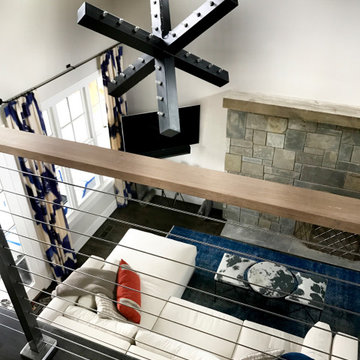
Lake living at its finest. This custom built home situated on Hyco lake has a very open floor plan. The overall footprint of the house is not enormous but the space is very well designed to accentuate the views and nature. This living room face is the lake and is centered around a large stone fireplace open to the kitchen.
This view is from the loft… Looking down on the first floor.
Design items of note
- over dyed vintage area rug
- custom made triple ottoman coffe table fabricated with a hide top
- oversized sectional in performance fabric
- custom printed paint swiped fabric for drapery panels
- concrete “sharing” hands end table
- leather chair
Probably one of the most distinctive design features of the space are the two oversized cross chandeliers fabricated from iron. These distinctive light fixtures set off the industrial vibe and add a fun sculptural aspect to the space

Photographer: Spacecrafting
Immagine di un soggiorno industriale aperto con pareti bianche, pavimento in cemento, camino lineare Ribbon, TV a parete e pavimento grigio
Immagine di un soggiorno industriale aperto con pareti bianche, pavimento in cemento, camino lineare Ribbon, TV a parete e pavimento grigio
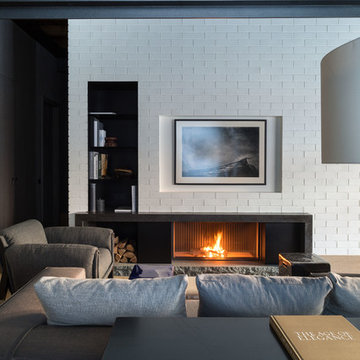
Архитекторы Краузе Александр и Краузе Анна
фото Кирилл Овчинников
Immagine di un soggiorno industriale di medie dimensioni e aperto con camino lineare Ribbon, cornice del camino in pietra, sala formale e pareti bianche
Immagine di un soggiorno industriale di medie dimensioni e aperto con camino lineare Ribbon, cornice del camino in pietra, sala formale e pareti bianche
Living industriali aperti - Foto e idee per arredare
4


