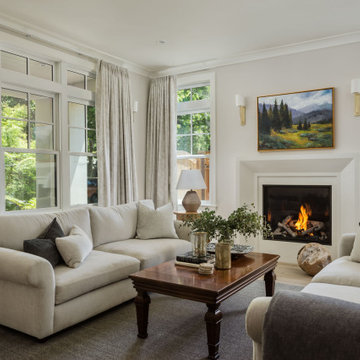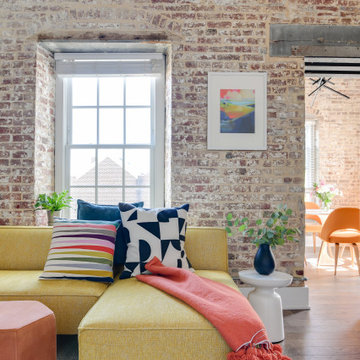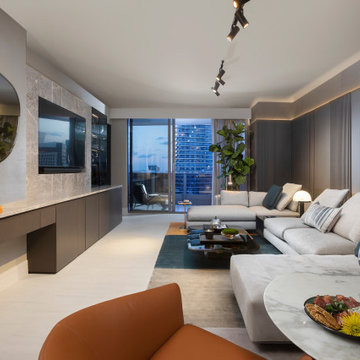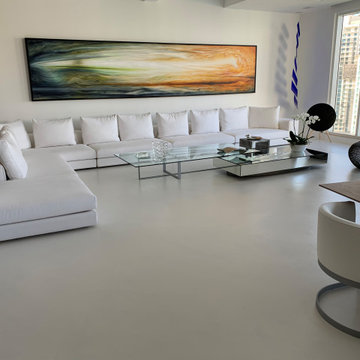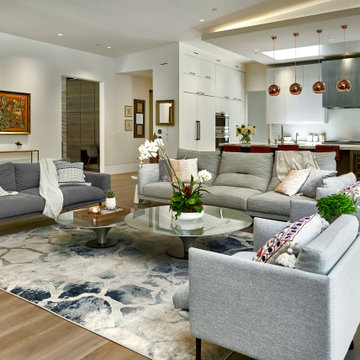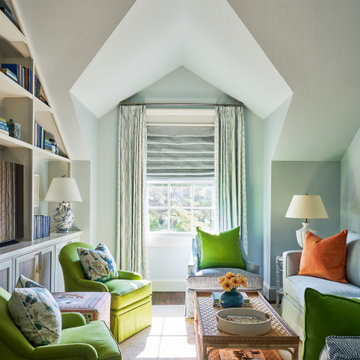Living grigi - Foto e idee per arredare
Filtra anche per:
Budget
Ordina per:Popolari oggi
781 - 800 di 231.254 foto
1 di 2

Idee per un soggiorno chic con pareti verdi, parquet scuro, camino classico, TV a parete e soffitto a cassettoni
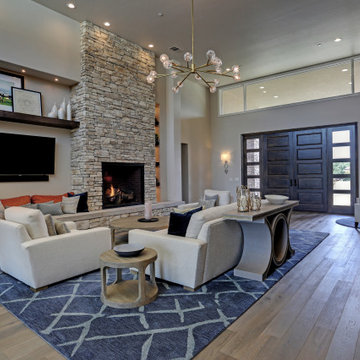
An expansive gathering space with deep, comfortable seating, piles of velvet pillows, a collection of interesting decor and fun art pieces. Custom made cushions add extra seating under the wall mounted television. A small seating area in the entry features custom leather chairs.

• Custom-designed living room
• Furnishings + decorative accessories
• Sofa and Loveseat - Crate and Barrel
• Area carpet - Vintage Persian HD Buttercup
• Nesting tables - Trica Mix It Up
• Armchairs - West Elm
* Metal side tables - CB2
• Floor Lamp - Penta Labo

Immagine di un soggiorno country con pavimento in cemento, pavimento grigio e soffitto a volta

Located in San Rafael's sunny Dominican neighborhood, this East Coast-style brown shingle needed an infusion of color and pattern for a young family. Against the white walls in the combined entry and living room, we mixed mid-century silhouettes with bold blue, orange, lemon, and magenta shades. The living area segues to the dining room, which features an abstract graphic patterned wall covering. Across the way, a bright open kitchen allows for ample food prep and dining space. Outside we painted the poolhouse ombre teal. On the interior, we echoed the same fun colors of the home.

This artistic and design-forward family approached us at the beginning of the pandemic with a design prompt to blend their love of midcentury modern design with their Caribbean roots. With her parents originating from Trinidad & Tobago and his parents from Jamaica, they wanted their home to be an authentic representation of their heritage, with a midcentury modern twist. We found inspiration from a colorful Trinidad & Tobago tourism poster that they already owned and carried the tropical colors throughout the house — rich blues in the main bathroom, deep greens and oranges in the powder bathroom, mustard yellow in the dining room and guest bathroom, and sage green in the kitchen. This project was featured on Dwell in January 2022.

Immagine di un soggiorno chic di medie dimensioni con pavimento in marmo e pavimento beige
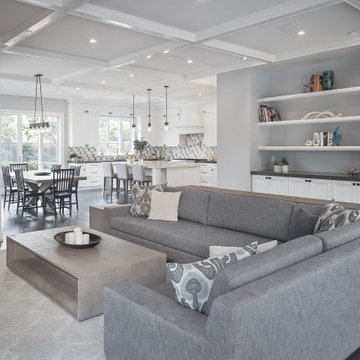
MSK Design Build of NARI of Diablo Valley
Foto di un soggiorno classico
Foto di un soggiorno classico

Ispirazione per un soggiorno design di medie dimensioni con pavimento in cemento e pavimento grigio

This modern take on a French Country home incorporates sleek custom-designed built-in shelving. The shape and size of each shelf were intentionally designed and perfectly houses a unique raw wood sculpture. A chic color palette of warm neutrals, greys, blacks, and hints of metallics seep throughout this space and the neighboring rooms, creating a design that is striking and cohesive.
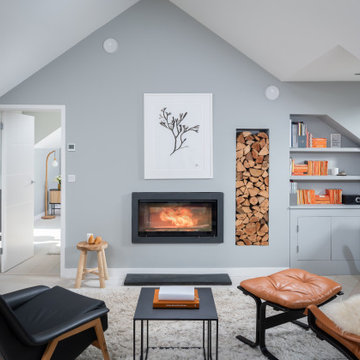
Immagine di un soggiorno stile marino di medie dimensioni e aperto con pareti grigie e camino bifacciale
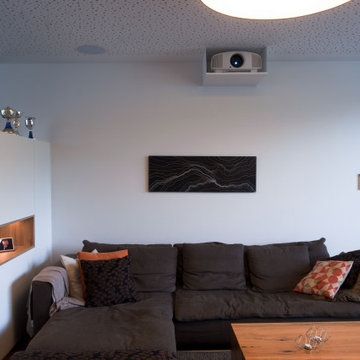
Die perfekte Umsetzung herausfordernder Ansprüche, sind Anspruch und gleichzeitig Spezialität des Teams vom HiFi Forum Baiersdorf um Geschäftsführer Heiko Neundörfer. So konnten beim Projekt „Fire Wall“ wieder einmal alle kreativen und fachmännischen Register bei der Umsetzung eines exklusiven Einrichtungs-Projekts gezogen werden.
Am Anfang der Überlegungen und Planungen stand die Forderung, dass es für einen dekorativen, verglasten Kaminofen und das Heimkino nur eine Orientierungsrichtung im Raum geben soll. Egal, ob man Musik hören, TV sehen oder die Feuerstelle einfach nur genießen möchte – alles in nur einer Blickrichtung. So weit, so gut, doch wie kann man eine Feuerstelle mit elektronischen Geräten problemlos vereinen?
Eine Steinplatte bot sich als Basis-Lösung an. Sie ist der Blickfang und gleichzeitig das verbindende Element, das das echte und das elektronische Lagerfeuer nahtlos bei dieser Installation zusammenführt.

VPC’s featured Custom Home Project of the Month for March is the spectacular Mountain Modern Lodge. With six bedrooms, six full baths, and two half baths, this custom built 11,200 square foot timber frame residence exemplifies breathtaking mountain luxury.
The home borrows inspiration from its surroundings with smooth, thoughtful exteriors that harmonize with nature and create the ultimate getaway. A deck constructed with Brazilian hardwood runs the entire length of the house. Other exterior design elements include both copper and Douglas Fir beams, stone, standing seam metal roofing, and custom wire hand railing.
Upon entry, visitors are introduced to an impressively sized great room ornamented with tall, shiplap ceilings and a patina copper cantilever fireplace. The open floor plan includes Kolbe windows that welcome the sweeping vistas of the Blue Ridge Mountains. The great room also includes access to the vast kitchen and dining area that features cabinets adorned with valances as well as double-swinging pantry doors. The kitchen countertops exhibit beautifully crafted granite with double waterfall edges and continuous grains.
VPC’s Modern Mountain Lodge is the very essence of sophistication and relaxation. Each step of this contemporary design was created in collaboration with the homeowners. VPC Builders could not be more pleased with the results of this custom-built residence.
Living grigi - Foto e idee per arredare
40



