Living grigi con moquette - Foto e idee per arredare
Filtra anche per:
Budget
Ordina per:Popolari oggi
1 - 20 di 6.205 foto
1 di 3

Donna Griffith for House and Home Magazine
Immagine di un piccolo soggiorno tradizionale con pareti blu, camino classico e moquette
Immagine di un piccolo soggiorno tradizionale con pareti blu, camino classico e moquette

Probably our favorite Home Theater System. This system makes going to the movies as easy as going downstairs. Based around Sony’s 4K Projector, this system looks incredible and has awesome sound. A Stewart Filmscreen provides the best canvas for our picture to be viewed. Eight speakers by B&W (including a subwoofer) are built into the walls or ceiling. All of the Equipment is hidden behind the screen-wall in a nice rack – out of the way and more importantly – out of view.
Using the simple remote or your mobile device (tablet or phone) you can easily control the system and watch your favorite movie or channel. The system also has streaming service available along with the Kaleidescape System.
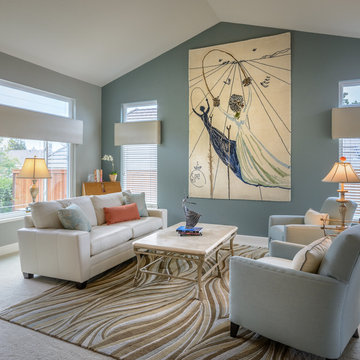
Blue Gator Photography
Immagine di un grande soggiorno tradizionale aperto con pareti blu, moquette e tappeto
Immagine di un grande soggiorno tradizionale aperto con pareti blu, moquette e tappeto
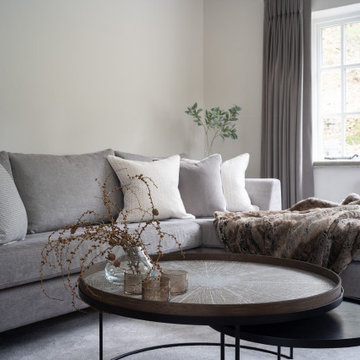
A luxurious atmosphere that is comfortable and pleasing to the eye at the same time was the requirement for this recently completed cottage located at the gateway to the beautiful Peak District.
“An application of soft-neutral tones can make quite an impact through its simplicity for your home, promoting calm and a sense of tranquillity. “
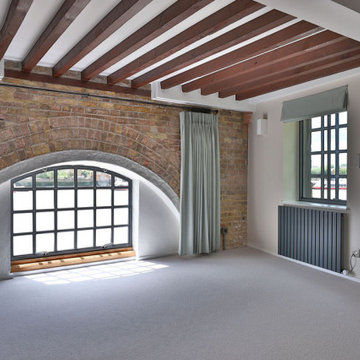
We replaced the previous worn carpet with a lovely soft warm-toned grey carpet in the lounge and bedrooms. This went well with the calming off-white walls, being warm in tone. Soft sage linen curtains were fitted to bring softness and warmth to the room, allowing the view of The Thames and stunning natural light to shine in through the arched window. A roman blind was fitted in the same fabric, electrical in function for convenience. The soft organic colour palette added so much to the space, making it a lovely calm, welcoming room to be in, and working perfectly with the red of the brickwork and ceiling beams. Discover more at: https://absoluteprojectmanagement.com/portfolio/matt-wapping/

Stoffer Photography
Esempio di un soggiorno classico di medie dimensioni e chiuso con sala formale, pareti blu, moquette, camino classico, cornice del camino in intonaco e pavimento grigio
Esempio di un soggiorno classico di medie dimensioni e chiuso con sala formale, pareti blu, moquette, camino classico, cornice del camino in intonaco e pavimento grigio
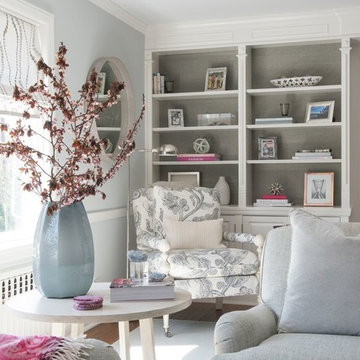
Jane Beiles Photography
Esempio di un soggiorno classico di medie dimensioni e chiuso con sala formale, pareti grigie, moquette, camino classico, cornice del camino in legno, nessuna TV e pavimento marrone
Esempio di un soggiorno classico di medie dimensioni e chiuso con sala formale, pareti grigie, moquette, camino classico, cornice del camino in legno, nessuna TV e pavimento marrone
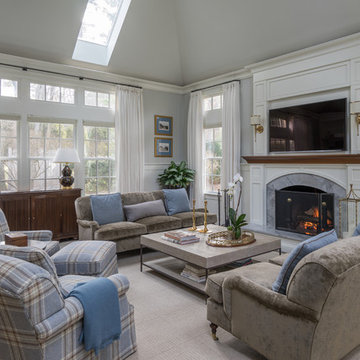
Foto di un soggiorno tradizionale chiuso con pareti grigie, moquette, camino classico, cornice del camino in pietra e TV a parete

Idee per un soggiorno chic con pareti grigie, moquette, camino classico, cornice del camino piastrellata e pavimento beige

Media Room
Foto di un home theatre classico di medie dimensioni con moquette e pareti multicolore
Foto di un home theatre classico di medie dimensioni con moquette e pareti multicolore

Photographer: Tom Crane
Idee per un grande soggiorno tradizionale aperto con sala formale, pareti beige, nessuna TV, moquette, camino classico e cornice del camino in pietra
Idee per un grande soggiorno tradizionale aperto con sala formale, pareti beige, nessuna TV, moquette, camino classico e cornice del camino in pietra
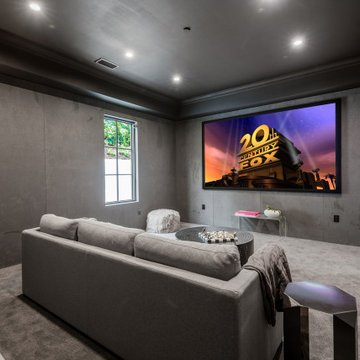
Ispirazione per un home theatre chic chiuso con pareti grigie, moquette, TV a parete e pavimento grigio

This 7 seater sectional was a winner the minute our clients sat in it! We paired it with a matching ottoman for comfort, added window treatments, lighting, a stacked stone fireplace, and wall to wall carpeting.
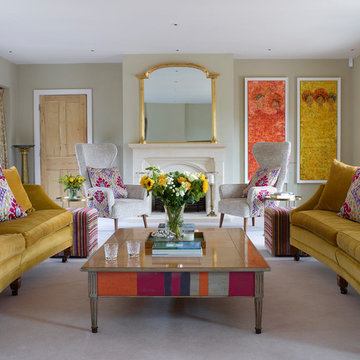
Idee per un soggiorno classico con pareti grigie, moquette, camino classico e pavimento bianco

The 2 story great room in our cottonwood provides an amazing view and plenty of natural light. This room features a massive floor to ceiling reclaimed wood fireplace and a large wagon wheel light fixture.

This open floor plan family room for a family of four—two adults and two children was a dream to design. I wanted to create harmony and unity in the space bringing the outdoors in. My clients wanted a space that they could, lounge, watch TV, play board games and entertain guest in. They had two requests: one—comfortable and two—inviting. They are a family that loves sports and spending time with each other.
One of the challenges I tackled first was the 22 feet ceiling height and wall of windows. I decided to give this room a Contemporary Rustic Style. Using scale and proportion to identify the inadequacy between the height of the built-in and fireplace in comparison to the wall height was the next thing to tackle. Creating a focal point in the room created balance in the room. The addition of the reclaimed wood on the wall and furniture helped achieve harmony and unity between the elements in the room combined makes a balanced, harmonious complete space.
Bringing the outdoors in and using repetition of design elements like color throughout the room, texture in the accent pillows, rug, furniture and accessories and shape and form was how I achieved harmony. I gave my clients a space to entertain, lounge, and have fun in that reflected their lifestyle.
Photography by Haigwood Studios
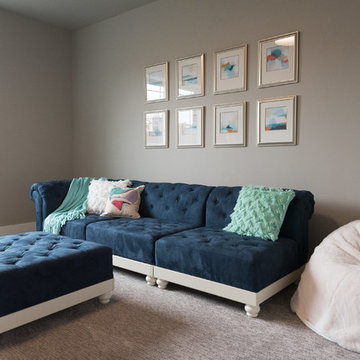
Foto di un soggiorno tradizionale di medie dimensioni e aperto con pareti grigie, moquette e pavimento grigio
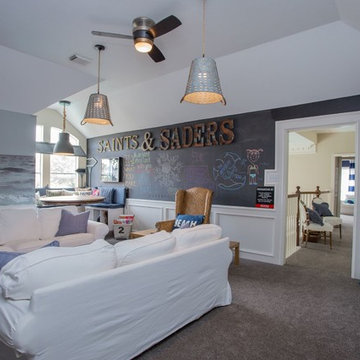
Savannah Montgomery
Immagine di un piccolo soggiorno stile marinaro chiuso con sala giochi, pareti grigie, moquette, parete attrezzata e pavimento grigio
Immagine di un piccolo soggiorno stile marinaro chiuso con sala giochi, pareti grigie, moquette, parete attrezzata e pavimento grigio
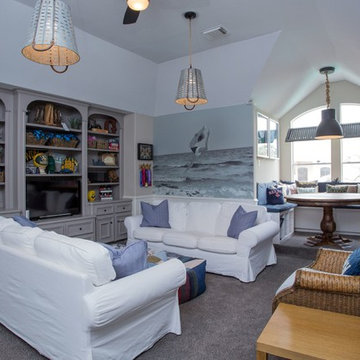
Savannah Montgomery
Idee per un piccolo soggiorno stile marinaro chiuso con sala giochi, pareti grigie, moquette, parete attrezzata e pavimento grigio
Idee per un piccolo soggiorno stile marinaro chiuso con sala giochi, pareti grigie, moquette, parete attrezzata e pavimento grigio

New refacing of existing 1980's Californian, Adobe style millwork to this modern Craftsman style.
Ispirazione per un piccolo soggiorno classico con camino ad angolo, TV a parete, pavimento beige, pareti grigie, moquette e cornice del camino piastrellata
Ispirazione per un piccolo soggiorno classico con camino ad angolo, TV a parete, pavimento beige, pareti grigie, moquette e cornice del camino piastrellata
Living grigi con moquette - Foto e idee per arredare
1


