Living - Foto e idee per arredare
Filtra anche per:
Budget
Ordina per:Popolari oggi
61 - 80 di 155 foto
1 di 3

Builder: Markay Johnson Construction
visit: www.mjconstruction.com
Project Details:
Located on a beautiful corner lot of just over one acre, this sumptuous home presents Country French styling – with leaded glass windows, half-timber accents, and a steeply pitched roof finished in varying shades of slate. Completed in 2006, the home is magnificently appointed with traditional appeal and classic elegance surrounding a vast center terrace that accommodates indoor/outdoor living so easily. Distressed walnut floors span the main living areas, numerous rooms are accented with a bowed wall of windows, and ceilings are architecturally interesting and unique. There are 4 additional upstairs bedroom suites with the convenience of a second family room, plus a fully equipped guest house with two bedrooms and two bathrooms. Equally impressive are the resort-inspired grounds, which include a beautiful pool and spa just beyond the center terrace and all finished in Connecticut bluestone. A sport court, vast stretches of level lawn, and English gardens manicured to perfection complete the setting.
Photographer: Bernard Andre Photography
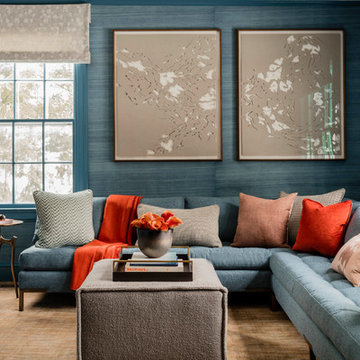
Photography by Michael J. Lee
Immagine di un soggiorno tradizionale di medie dimensioni e chiuso con libreria, pareti blu, moquette e pavimento beige
Immagine di un soggiorno tradizionale di medie dimensioni e chiuso con libreria, pareti blu, moquette e pavimento beige
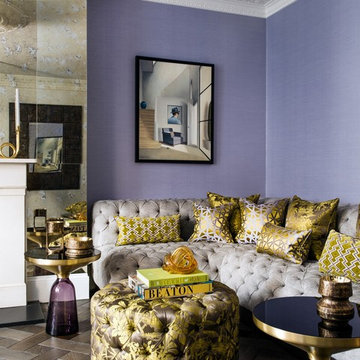
Patrick Williamson
Esempio di un soggiorno bohémian di medie dimensioni e aperto con pareti viola, parquet scuro, camino classico, cornice del camino in pietra e pavimento marrone
Esempio di un soggiorno bohémian di medie dimensioni e aperto con pareti viola, parquet scuro, camino classico, cornice del camino in pietra e pavimento marrone
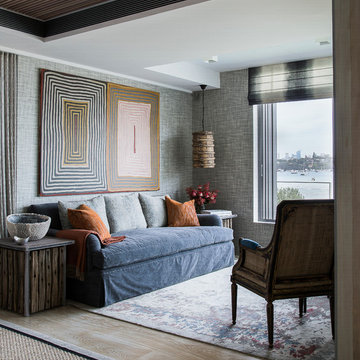
Foto di un soggiorno design aperto e di medie dimensioni con pareti grigie, parquet chiaro e sala formale
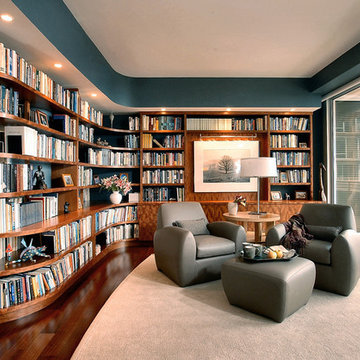
Library, living room, Chicago north, custom cabinetry
Ispirazione per un soggiorno design di medie dimensioni con libreria
Ispirazione per un soggiorno design di medie dimensioni con libreria
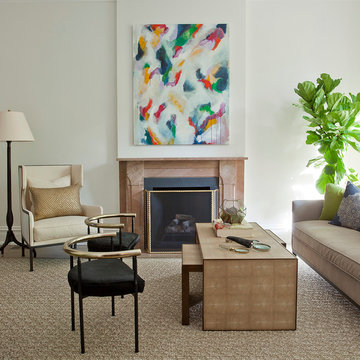
Immagine di un soggiorno chic con sala formale, pareti bianche e camino classico
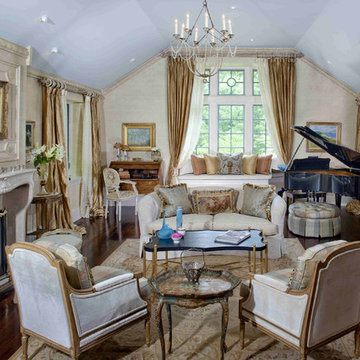
The ceiling is painted in a pale grey-blue color that accentuates the high ceiling. The fireplace is an antique French fireplace, The roll top desk and the wood chest are antiques purchased at the famous Paris market, Les Puces de Saint-Ouen. The carpet is a French Aubusson carpet.

Josh Thornton
Esempio di un grande soggiorno eclettico con sala formale, pareti blu, parquet scuro, camino classico, cornice del camino in pietra, nessuna TV e tappeto
Esempio di un grande soggiorno eclettico con sala formale, pareti blu, parquet scuro, camino classico, cornice del camino in pietra, nessuna TV e tappeto
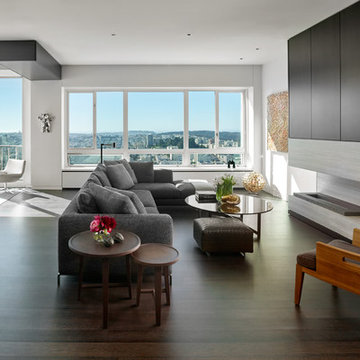
Foto di un grande soggiorno contemporaneo aperto con pareti marroni, parquet scuro, cornice del camino in pietra e TV nascosta
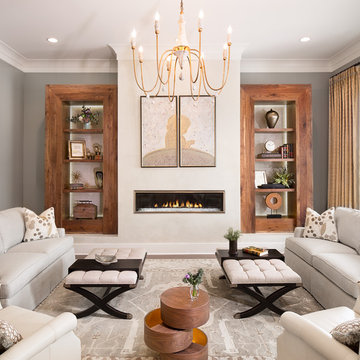
Photos by Scott Richard
Foto di un grande soggiorno classico chiuso con sala formale, pareti grigie, pavimento in legno massello medio, camino lineare Ribbon e nessuna TV
Foto di un grande soggiorno classico chiuso con sala formale, pareti grigie, pavimento in legno massello medio, camino lineare Ribbon e nessuna TV
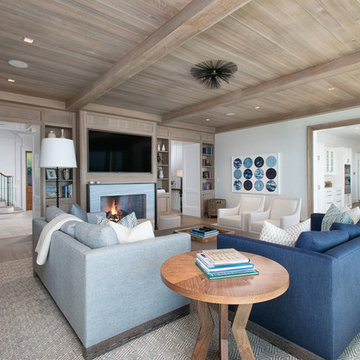
Ispirazione per un grande soggiorno stile marinaro chiuso con libreria, pareti bianche, parquet chiaro, camino classico, TV a parete, cornice del camino in pietra e tappeto
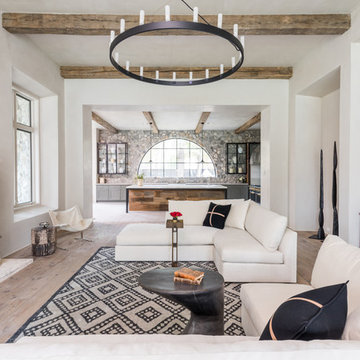
Ispirazione per un grande soggiorno country aperto con parquet chiaro, cornice del camino in pietra, pareti bianche, camino classico, pavimento beige e tappeto
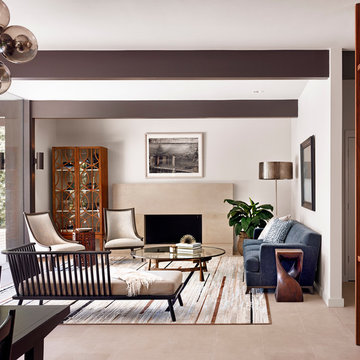
Casey Dunn Photography
Esempio di un soggiorno design aperto e di medie dimensioni con pareti bianche, pavimento in pietra calcarea, camino classico, nessuna TV, sala formale, cornice del camino piastrellata, pavimento marrone e tappeto
Esempio di un soggiorno design aperto e di medie dimensioni con pareti bianche, pavimento in pietra calcarea, camino classico, nessuna TV, sala formale, cornice del camino piastrellata, pavimento marrone e tappeto
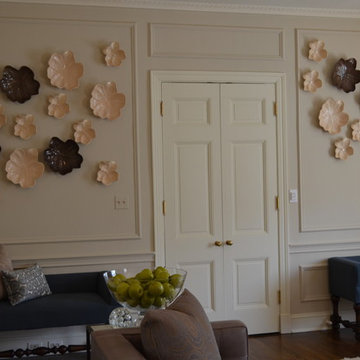
After much thought I opted to relocate the dogwood paintings to the area behind the sofa to bring more color into the heart of the space. Texture was introduced where the paintings once hung by hanging plates in the shape of magnolia flowers.
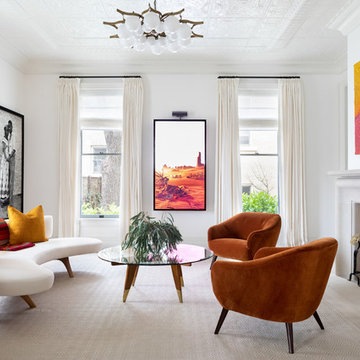
Austin Victorian by Chango & Co.
Architectural Advisement & Interior Design by Chango & Co.
Architecture by William Hablinski
Construction by J Pinnelli Co.
Photography by Sarah Elliott
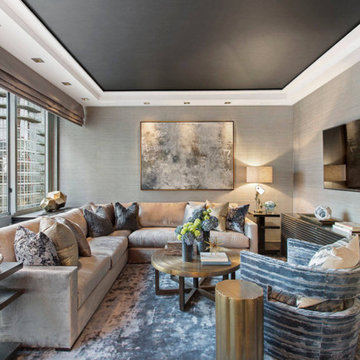
Custom made Sofa and Chair by Zegadi Custom Furniture
Ispirazione per un soggiorno design di medie dimensioni e chiuso con pareti grigie, nessun camino, TV a parete e tappeto
Ispirazione per un soggiorno design di medie dimensioni e chiuso con pareti grigie, nessun camino, TV a parete e tappeto
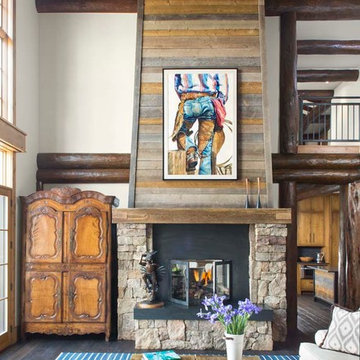
Located in the exclusive development of Bachelor Gulch, CO this ski-in, ski-out home’s design recalls the historic lodges of the West’s National Parks. The use of massive logs, hand hewn siding and locally sourced moss rock base dominate the exterior. The interior has a refined feel with a mix of black granite reclaimed barn board siding and antique wide plank floors. The home uses a Geothermal based radiant floor heating system.
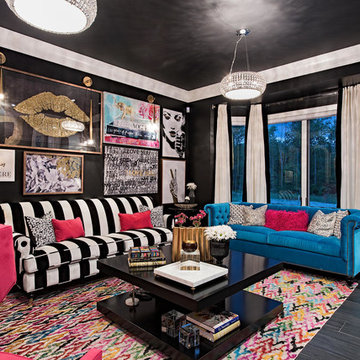
Esempio di un soggiorno tradizionale di medie dimensioni e chiuso con pareti nere, pavimento nero, pavimento in vinile, nessun camino e nessuna TV

Created by Cirencester based Rixon Architects and Rixon building and roofing this beautifully appointed country style family lounge and TV room features antique style wide board heavy brushed and smoked engineered oak flooring from Flagstones Direct. In total 131sq metres of engineered oak flooring were laid throughout this expansive luxury Cotswold family home which makes extensive use of natural local materials.
Photographed by Tony Mitchell of facestudios.net
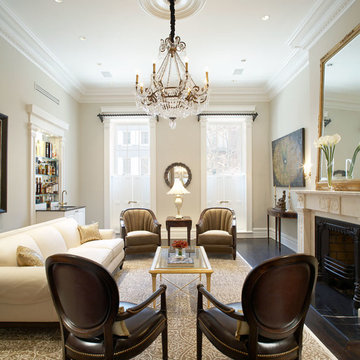
Ty Cole
Ispirazione per un grande soggiorno chic chiuso con sala formale, pareti beige, parquet scuro e nessuna TV
Ispirazione per un grande soggiorno chic chiuso con sala formale, pareti beige, parquet scuro e nessuna TV
Living - Foto e idee per arredare
4


