Living - Foto e idee per arredare
Filtra anche per:
Budget
Ordina per:Popolari oggi
21 - 40 di 155 foto
1 di 3
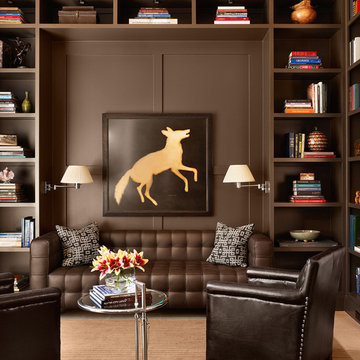
Ryann Ford & Jett Butler
Ispirazione per un soggiorno chic con libreria e pareti marroni
Ispirazione per un soggiorno chic con libreria e pareti marroni
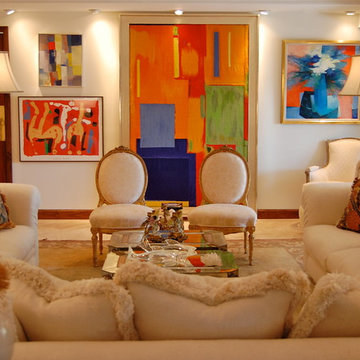
A clients vast collection of antiques and fine art are the focus with an all white backdrop.
Idee per un grande soggiorno classico chiuso con nessuna TV, sala formale, pareti bianche, pavimento in marmo e nessun camino
Idee per un grande soggiorno classico chiuso con nessuna TV, sala formale, pareti bianche, pavimento in marmo e nessun camino

The living room in this Bloomfield Hills residence was a part of a whole house renovation and addition, completed in 2016. Within the living room are signature paintings, artifacts, and furniture pieces that complement the eclectic taste of the client. The design of the room started off of a single centerline; on one end is a full-masonry fireplace and on the other is a signature 8' by 8' charity auction painting. This colorful painting helps liven up the room while providing focal point when entering the room. These two elements anchor the room, allowing focal points on both walls while accentuating the view to the back yard through three sets of French doors. The décor and furniture complements that of the artwork and artifacts, allowing the room to feel cohesive and inviting.
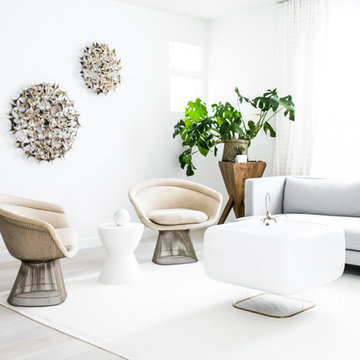
Living area / Vintage Marc Weinstein brass hangings from 1st Dibs.
Athentic vintage Platner lounge chairs with original Knoll fabric.
Vintage Platner for Steelcase coffee table.
Alpaca throw from The Citizenry
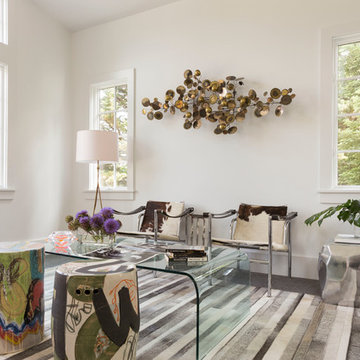
A seating area in the master suite has an intimate, salon-like feel. The space features cowhide chairs, a sleek glass coffee table, playful glazed ceramic stools, a striped hide rug, and a brass C. Jeré raindrops wall sculpture from Jonathan Adler.
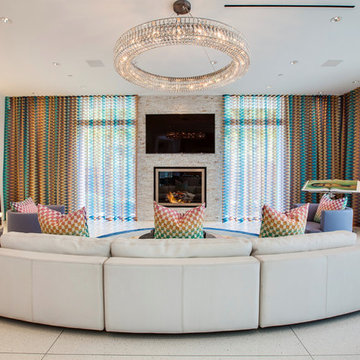
The house is square with tons of angles, so I wanted to introduce some rounded elements to create contrast. The uniquely colored living room interior fits perfectly in this modern Beverly Hills home. The multi-colored Missoni fabrics set the energetic tone, while the selenite fireplace, solid colored walls, sofa, and chairs keep the looks fresh and balanced.
Home located in Beverly Hill, California. Designed by Florida-based interior design firm Crespo Design Group, who also serves Malibu, Tampa, New York City, the Caribbean, and other areas throughout the United States.
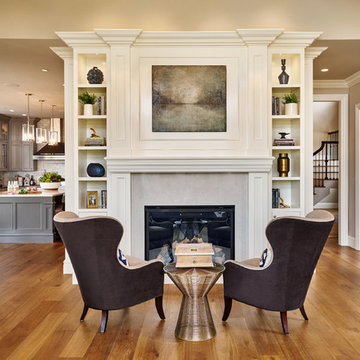
Foto di un grande soggiorno classico con pareti grigie, pavimento in legno massello medio, camino classico e cornice del camino in pietra
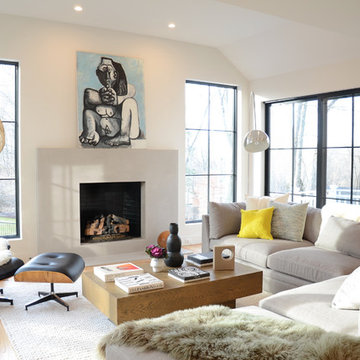
DENISE DAVIES
Esempio di un grande soggiorno design aperto con pareti grigie, camino classico, cornice del camino in cemento, parquet chiaro e pavimento beige
Esempio di un grande soggiorno design aperto con pareti grigie, camino classico, cornice del camino in cemento, parquet chiaro e pavimento beige
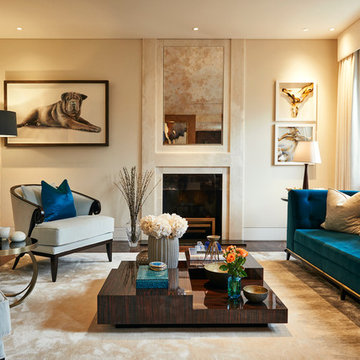
Ispirazione per un grande soggiorno design con sala formale, pareti beige, camino classico e tappeto
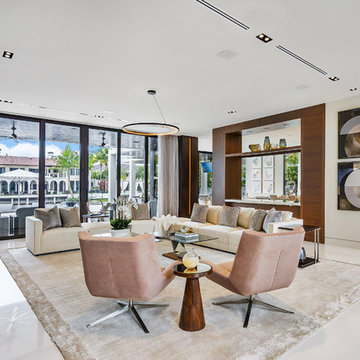
Fully integrated Signature Estate featuring Creston controls and Crestron panelized lighting, and Crestron motorized shades and draperies, whole-house audio and video, HVAC, voice and video communication atboth both the front door and gate. Modern, warm, and clean-line design, with total custom details and finishes. The front includes a serene and impressive atrium foyer with two-story floor to ceiling glass walls and multi-level fire/water fountains on either side of the grand bronze aluminum pivot entry door. Elegant extra-large 47'' imported white porcelain tile runs seamlessly to the rear exterior pool deck, and a dark stained oak wood is found on the stairway treads and second floor. The great room has an incredible Neolith onyx wall and see-through linear gas fireplace and is appointed perfectly for views of the zero edge pool and waterway. The center spine stainless steel staircase has a smoked glass railing and wood handrail.
Photo courtesy Royal Palm Properties
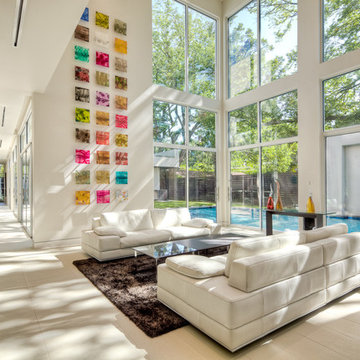
Sean Gallagher / Sean Gallagher Photography LLC
Immagine di un ampio soggiorno contemporaneo aperto con pareti bianche, sala formale, nessun camino e nessuna TV
Immagine di un ampio soggiorno contemporaneo aperto con pareti bianche, sala formale, nessun camino e nessuna TV

The fireplace is the focal point for the gray room. We expanded the scale of the fireplace. It's clad and steel panels, approximately 13 feet wide with a custom concrete part.
Greg Boudouin, Interiors
Alyssa Rosenheck: Photos
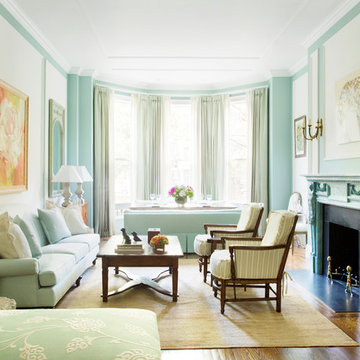
http://www.catherineandmcclure.com/historicbrownstone.html
As interior decorators for these vibrant homeowners, our goal was to preserve the historic beauty of this classic Boston Brownstone while creating a fresh, sophisticated, and livable space for our clients. It was important in our design to showcase the incredible details in this home like the original coffered ceiling in the master suite and the beautiful fireplace mantle in the living area and the soaring ceilings throughout the house.
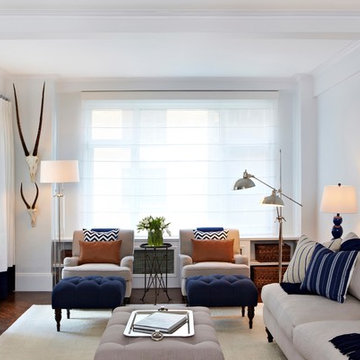
Living room outfitted with large cream silk rug, English rolled arm seating, linen & down pillows, and a collage of modern and vintage artwork, custom built-ins with blue backs. On the far left wall, two African petrified animal heads hang to add interest to this corner of the room. Tufted ottomans with modern silver trays are used as coffee tables.
Photography by Jacob Snavely · See more at http://changoandco.com/portfolio/55-central-park-west/
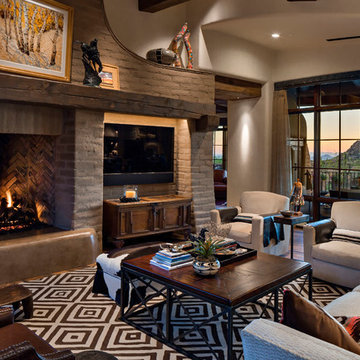
Southwestern living room made from adobe with natural stone fireplace.
Architect: Urban Design Associates
Builder: R-Net Custom Homes
Interiors: Billie Springer
Photography: Thompson Photographic
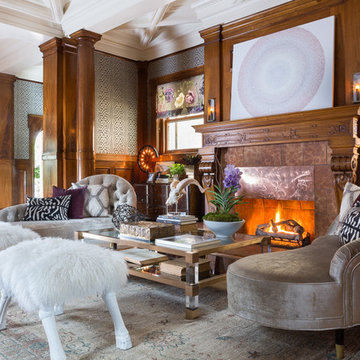
David Duncan Livingston
Immagine di un grande soggiorno classico con camino classico e cornice del camino piastrellata
Immagine di un grande soggiorno classico con camino classico e cornice del camino piastrellata
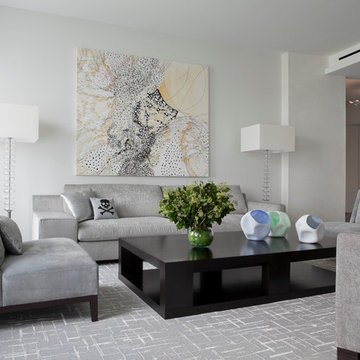
Peter Margonelli
Esempio di un soggiorno contemporaneo aperto con sala formale, pareti bianche, nessun camino e nessuna TV
Esempio di un soggiorno contemporaneo aperto con sala formale, pareti bianche, nessun camino e nessuna TV
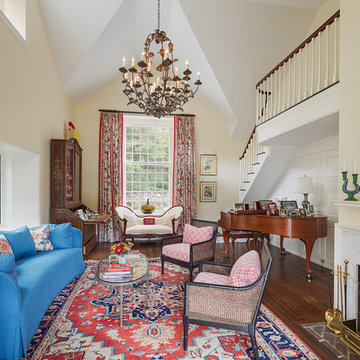
Spaces in the historic core of the house were refurbished, with important features such as fireplaces, wood paneling and wide-plank flooring being sensitively restored
Photography: Sam Oberter

Unique sunroom with a darker take. This sunroom features shades of grey and a velvet couch with a wall of windows.
Werner Straube Photography
Immagine di una grande veranda tradizionale con soffitto classico, nessun camino, pavimento grigio e parquet scuro
Immagine di una grande veranda tradizionale con soffitto classico, nessun camino, pavimento grigio e parquet scuro
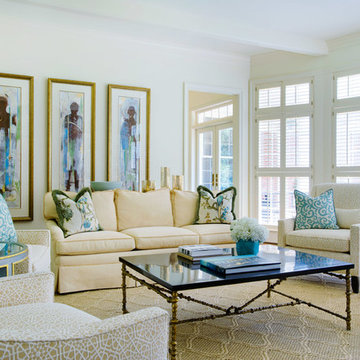
Moments of turquoise and aqua blue, sprinkled throughout this living room, create the perfect space to sit, relax or socialize. Four chairs covered in a graphic, ivory and beige geometric print surround a black resin and metallic gold cocktail table. Side tables hold turquoise lamps with gold detailing. The ivory chenille sofa with gold velvet welt grounds the open layout. Graphic pillows in shades of blues and greens add color to the neutral setting. Behind the sofa is a traditional consoled topped with glass and gold hurricanes and celadon stacked bowls. Finishing the look is a sisal rug adding just the right amount of texture.
Living - Foto e idee per arredare
2


