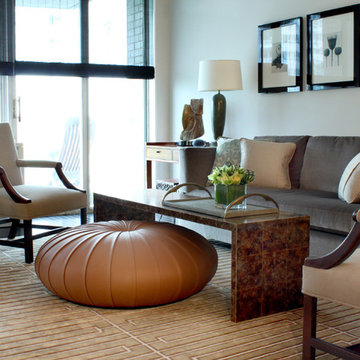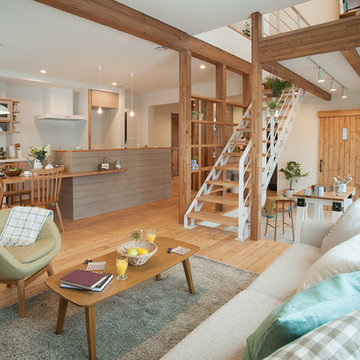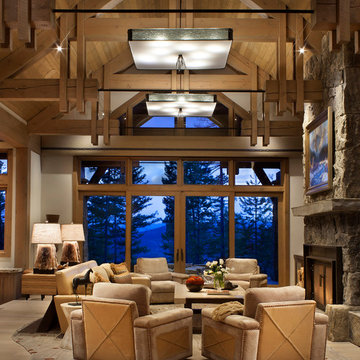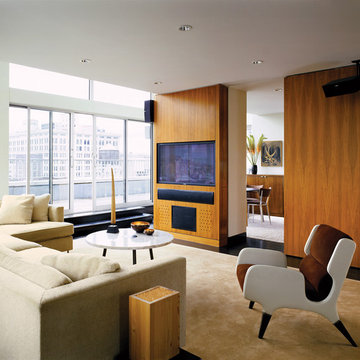Living - Foto e idee per arredare
Filtra anche per:
Budget
Ordina per:Popolari oggi
141 - 160 di 589 foto
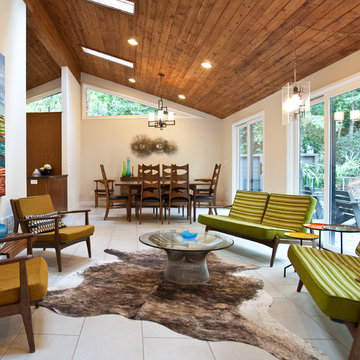
Atlanta mid-century modern home designed by Dencity LLC and built by Cablik Enterprises. Photo by AWH Photo & Design.
Idee per un soggiorno moderno con pareti beige
Idee per un soggiorno moderno con pareti beige
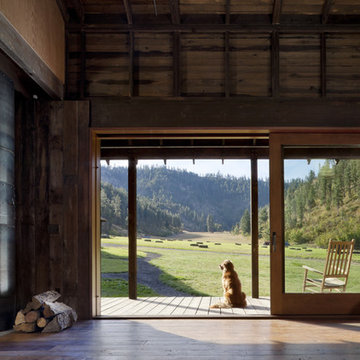
Photo: Tim BIes
Idee per un soggiorno stile rurale con pareti marroni e pavimento in legno massello medio
Idee per un soggiorno stile rurale con pareti marroni e pavimento in legno massello medio
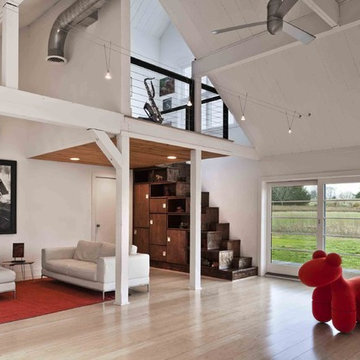
Foto di un soggiorno country con pareti bianche e parquet chiaro
Trova il professionista locale adatto per il tuo progetto

The new family room was created by demolishing several small utility rooms and a small "maid's room" to open the kitchen up to the rear garden and pool area. The door to the new powder room is visible in the rear. The powder room features a small planter and "entry foyer" to obscure views of the more private areas from the family room and kitchen.
Design Team: Tracy Stone, Donatella Cusma', Sherry Cefali
Engineer: Dave Cefali
Photo: Lawrence Anderson
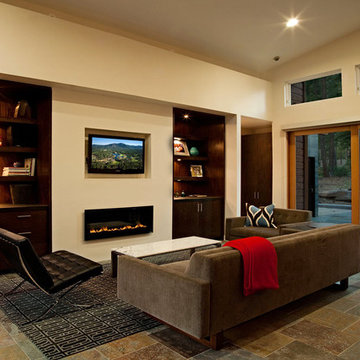
Ispirazione per un soggiorno minimal con pareti beige, camino lineare Ribbon, TV a parete e tappeto
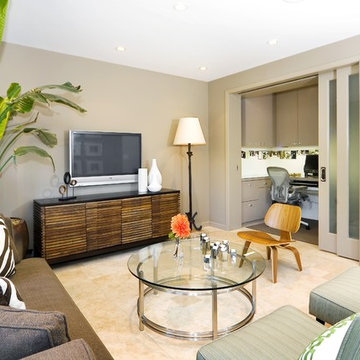
family room, modern, home office
Esempio di un soggiorno minimal chiuso con pareti beige e TV a parete
Esempio di un soggiorno minimal chiuso con pareti beige e TV a parete
Ricarica la pagina per non vedere più questo specifico annuncio
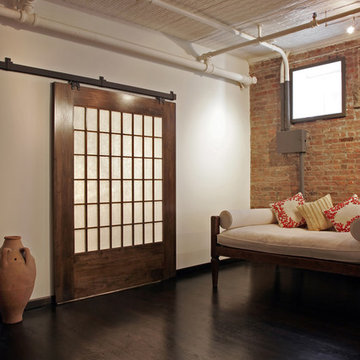
Ispirazione per un soggiorno industriale con pareti bianche e parquet scuro
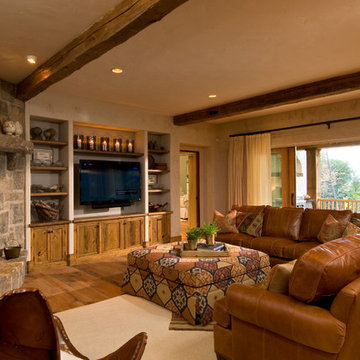
A European-California influenced Custom Home sits on a hill side with an incredible sunset view of Saratoga Lake. This exterior is finished with reclaimed Cypress, Stucco and Stone. While inside, the gourmet kitchen, dining and living areas, custom office/lounge and Witt designed and built yoga studio create a perfect space for entertaining and relaxation. Nestle in the sun soaked veranda or unwind in the spa-like master bath; this home has it all. Photos by Randall Perry Photography.
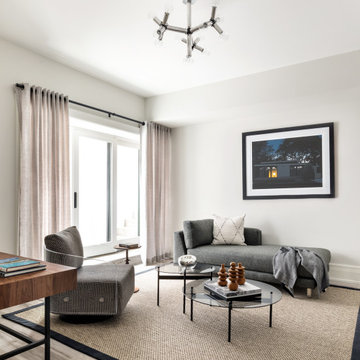
Foto di un soggiorno tradizionale di medie dimensioni e aperto con pareti grigie e pavimento grigio
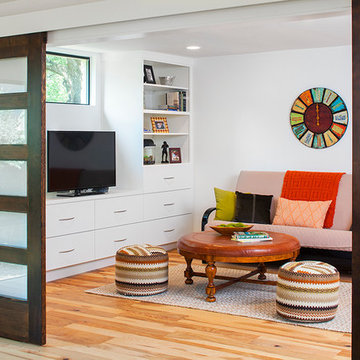
Heimsath Architects, Spring Builders and Fine Focus Photography
Immagine di un soggiorno contemporaneo chiuso e di medie dimensioni con pareti bianche, pavimento in legno massello medio e parete attrezzata
Immagine di un soggiorno contemporaneo chiuso e di medie dimensioni con pareti bianche, pavimento in legno massello medio e parete attrezzata
Ricarica la pagina per non vedere più questo specifico annuncio
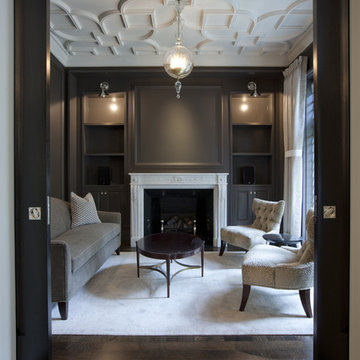
Idee per un soggiorno tradizionale con pareti beige, parquet scuro, camino classico e tappeto
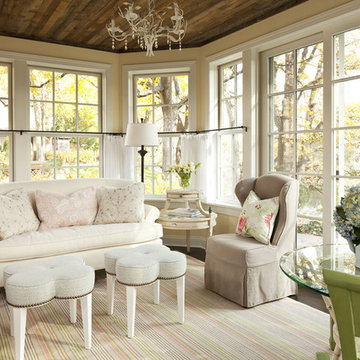
This shabby chic sun room, uses neutral tones, a variety of textures, numerous finishes and a mix-match of furnishings to complete a totally cohesive look. The decorative pillows and distressed green chairs add color to the space, while the light half-window treatments keep the sun room feeling airy.
Martha O'Hara Interiors, Interior Design | REFINED LLC, Builder | Troy Thies Photography | Shannon Gale, Photo Styling
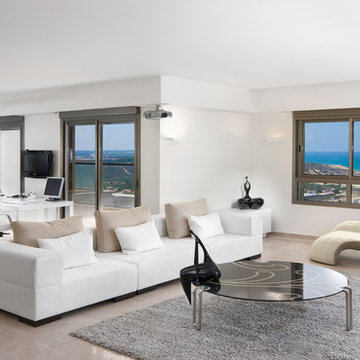
projecr for architect Michal schein
Idee per un soggiorno design aperto con pareti bianche, pavimento beige e tappeto
Idee per un soggiorno design aperto con pareti bianche, pavimento beige e tappeto
Living - Foto e idee per arredare
Ricarica la pagina per non vedere più questo specifico annuncio
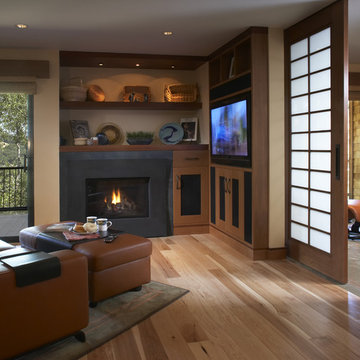
Idee per un soggiorno design chiuso con pareti beige, camino classico e TV a parete
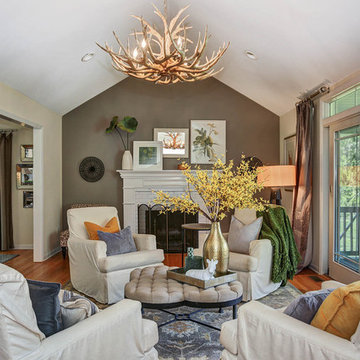
Bernardsville Interior Designer
Esempio di un soggiorno tradizionale con sala formale, pavimento in legno massello medio, camino classico, nessuna TV e pareti marroni
Esempio di un soggiorno tradizionale con sala formale, pavimento in legno massello medio, camino classico, nessuna TV e pareti marroni
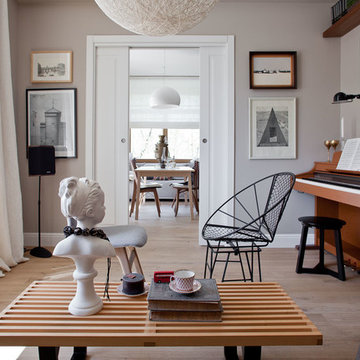
Алексей Довгань
Immagine di un soggiorno scandinavo chiuso con sala della musica, pareti grigie e parquet chiaro
Immagine di un soggiorno scandinavo chiuso con sala della musica, pareti grigie e parquet chiaro
8



