Living - Foto e idee per arredare
Filtra anche per:
Budget
Ordina per:Popolari oggi
1 - 20 di 589 foto
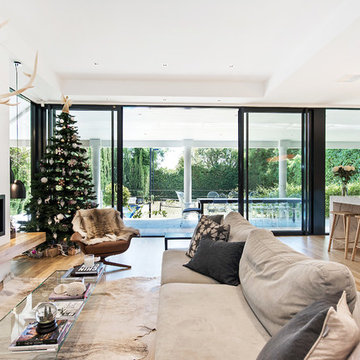
Clique Creative
Esempio di un soggiorno contemporaneo aperto con pareti bianche, parquet chiaro, cornice del camino in metallo e camino lineare Ribbon
Esempio di un soggiorno contemporaneo aperto con pareti bianche, parquet chiaro, cornice del camino in metallo e camino lineare Ribbon
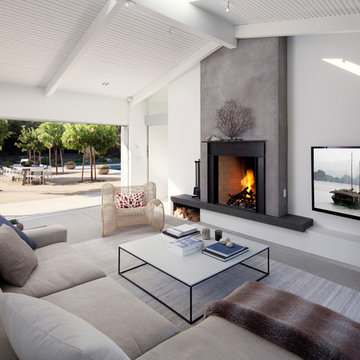
Inspired by DesignARC's Greenworth House, the owners of this 1960's single-story ranch house desired a fresh take on their out-dated, well-worn Montecito residence. Hailing from Toronto Canada, the couple is at ease in urban, loft-like spaces and looked to create a pared-down dwelling that could become their home.
Photo Credit: Jim Bartsch Photography
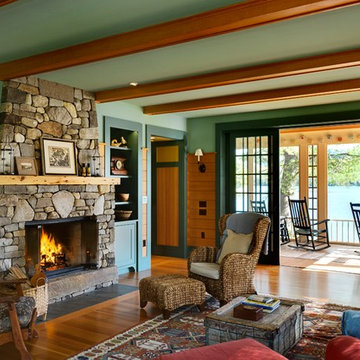
Esempio di un soggiorno rustico con pareti verdi, pavimento in legno massello medio, camino classico, cornice del camino in pietra e tappeto
Trova il professionista locale adatto per il tuo progetto

Going up the Victorian front stair you enter Unit B at the second floor which opens to a flexible living space - previously there was no interior stair access to all floors so part of the task was to create a stairway that joined three floors together - so a sleek new stair tower was added.
Photo Credit: John Sutton Photography
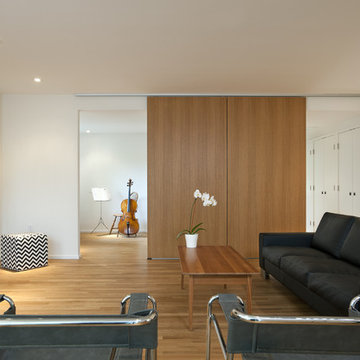
Addition to a mid-century modern home in Arlington, VA with views to the DC skyline.
Paul Burk Photography
Foto di un soggiorno minimalista con pareti bianche, pavimento in legno massello medio e TV a parete
Foto di un soggiorno minimalista con pareti bianche, pavimento in legno massello medio e TV a parete
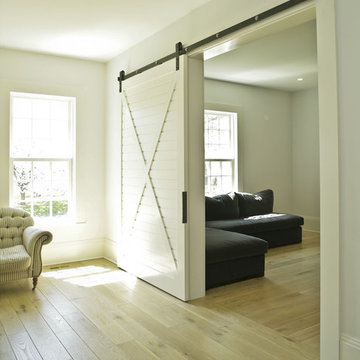
Photo credit: Michele Scotto | Sequined Asphault Studio
Esempio di un piccolo soggiorno country chiuso
Esempio di un piccolo soggiorno country chiuso
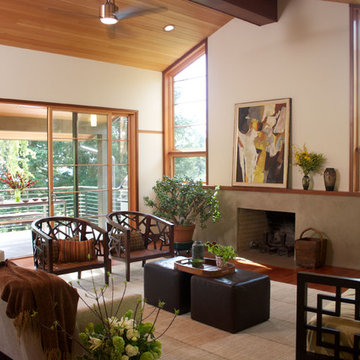
Vaulted tongue and groove fir ceilings, horizontal lines and a simplified fireplace define this mid-century living room.
Ispirazione per un soggiorno minimalista con camino classico
Ispirazione per un soggiorno minimalista con camino classico
Ricarica la pagina per non vedere più questo specifico annuncio

Caterpillar House is the first LEED Platinum home on the central California coast. Located in the Santa Lucia Preserve in Carmel Valley, the home is a modern reinterpretation of mid-century ranch style. JDG’s interiors echo the warm minimalism of the architecture and the hues of the natural surroundings.
Photography by Joe Fletcher

Indoor-outdoor courtyard, living room in mid-century-modern home. Living room with expansive views of the San Francisco Bay, with wood ceilings and floor to ceiling sliding doors. Courtyard with round dining table and wicker patio chairs, orange lounge chair and wood side table. Large potted plants on teak deck tiles in the Berkeley hills, California.
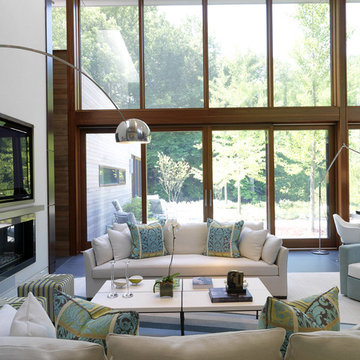
Ziger/Snead Architects with Jenkins Baer Associates
Photography by Alain Jaramillo
Ispirazione per un soggiorno design con camino lineare Ribbon, TV a parete e tappeto
Ispirazione per un soggiorno design con camino lineare Ribbon, TV a parete e tappeto
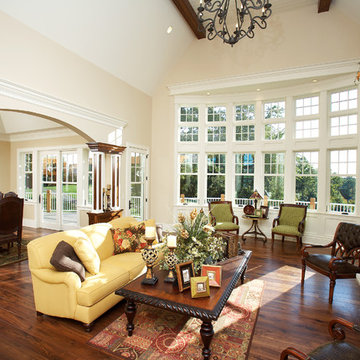
A bank of operating casements and stationary transom windows floods the living and dining room with spectacular views and light. A Garden-Aire sliding patio door flanked by casement windows leads to the outdoor balcony from the dining room.

This Neo-prairie style home with its wide overhangs and well shaded bands of glass combines the openness of an island getaway with a “C – shaped” floor plan that gives the owners much needed privacy on a 78’ wide hillside lot. Photos by James Bruce and Merrick Ales.
Ricarica la pagina per non vedere più questo specifico annuncio
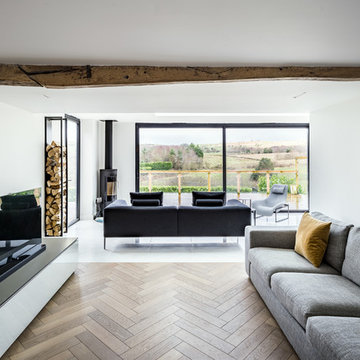
Craig Magee Photography
Idee per un soggiorno contemporaneo di medie dimensioni con pareti bianche, pavimento in legno massello medio, stufa a legna, TV autoportante e pavimento beige
Idee per un soggiorno contemporaneo di medie dimensioni con pareti bianche, pavimento in legno massello medio, stufa a legna, TV autoportante e pavimento beige
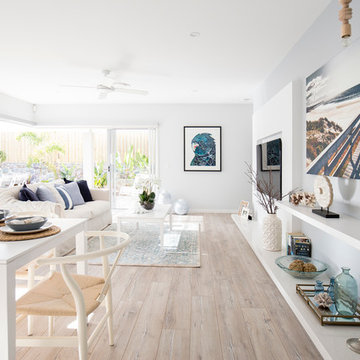
Ispirazione per un soggiorno costiero aperto con pareti bianche e parete attrezzata
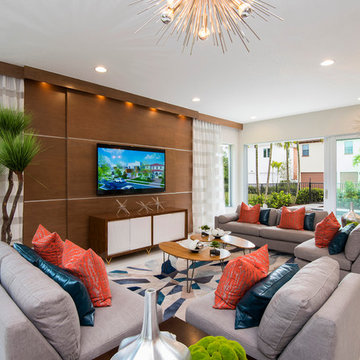
This lively family room features a mid-century modern vibe, with plenty of comfortable seating, bold pops of color, and a warm walnut wood wall detail.
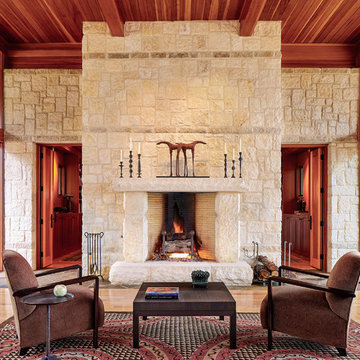
Photographer: Dror Baldinger and Chris Cooper
http://www.houzz.com/pro/drorbaldinger/dror-baldinger-aia-architectural-photography
http://www.chriscooperphotographer.com/
Architect: Craig McMahon
http://www.houzz.com/pro/cmarchtx/craig-mcmahon-architects-inc
April/May 2015
Rio Estancia
http://urbanhomemagazine.com/feature/1350
Living - Foto e idee per arredare
Ricarica la pagina per non vedere più questo specifico annuncio
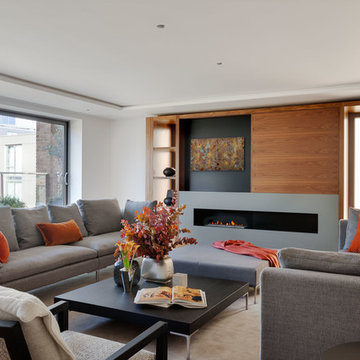
Contemporary Living Room. Media Storage with an ethanol fire and concealed television screen behind a sliding panel designed by Formstudio
.
.
Bruce Hemming (photography) : Form Studio (architecture)
1




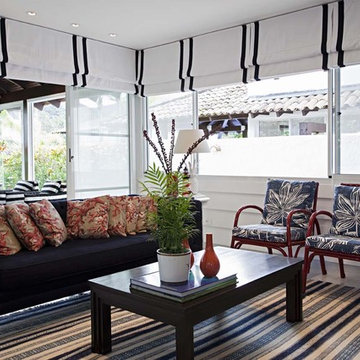


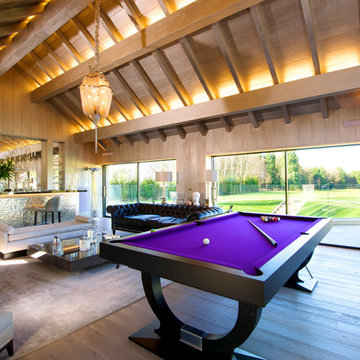
![m2 [prefab]](https://st.hzcdn.com/fimgs/pictures/living-rooms/m2-prefab-prentiss-balance-wickline-architects-img~9601180f01cc9b33_7249-1-8eed634-w360-h360-b0-p0.jpg)