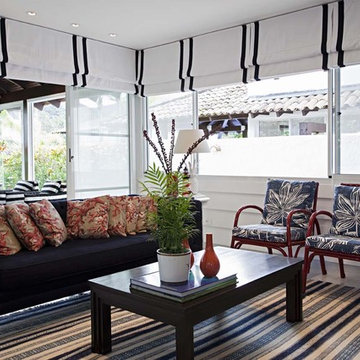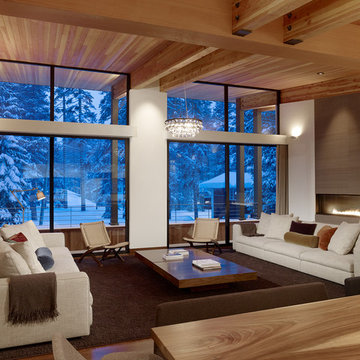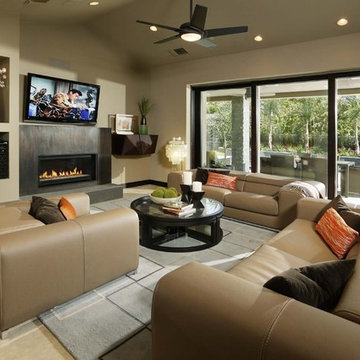Living con tappeto - Foto e idee per arredare
Filtra anche per:
Budget
Ordina per:Popolari oggi
1 - 20 di 45 foto
1 di 3
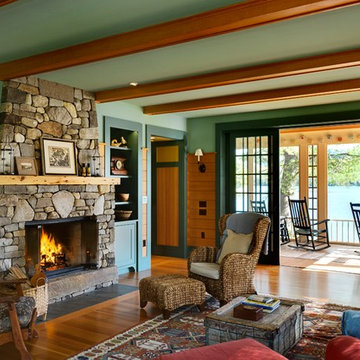
Esempio di un soggiorno rustico con pareti verdi, pavimento in legno massello medio, camino classico, cornice del camino in pietra e tappeto

Caterpillar House is the first LEED Platinum home on the central California coast. Located in the Santa Lucia Preserve in Carmel Valley, the home is a modern reinterpretation of mid-century ranch style. JDG’s interiors echo the warm minimalism of the architecture and the hues of the natural surroundings.
Photography by Joe Fletcher
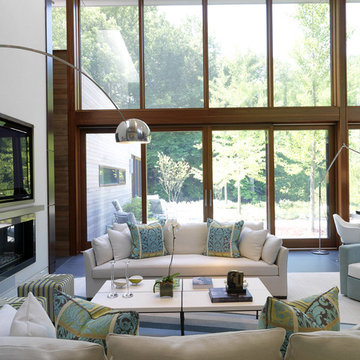
Ziger/Snead Architects with Jenkins Baer Associates
Photography by Alain Jaramillo
Ispirazione per un soggiorno design con camino lineare Ribbon, TV a parete e tappeto
Ispirazione per un soggiorno design con camino lineare Ribbon, TV a parete e tappeto

This Neo-prairie style home with its wide overhangs and well shaded bands of glass combines the openness of an island getaway with a “C – shaped” floor plan that gives the owners much needed privacy on a 78’ wide hillside lot. Photos by James Bruce and Merrick Ales.
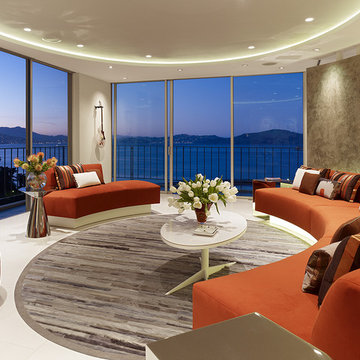
photos: Matthew Millman
This 1100 SF space is a reinvention of an early 1960s unit in one of two semi-circular apartment towers near San Francisco’s Aquatic Park. The existing design ignored the sweeping views and featured the same humdrum features one might have found in a mid-range suburban development from 40 years ago. The clients who bought the unit wanted to transform the apartment into a pied a terre with the feel of a high-end hotel getaway: sleek, exciting, sexy. The apartment would serve as a theater, revealing the spectacular sights of the San Francisco Bay.
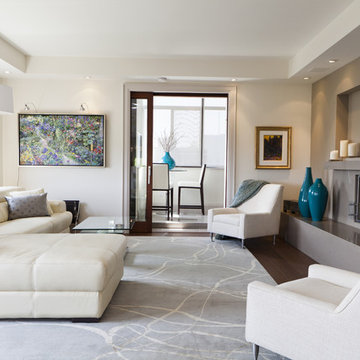
Luxurious in every way, this condo living room features an Ecosmart ethanol fireplace with custom mitered Caesarstone Ginger hearth, mantle, and surround. Luxurious hand-made wool and silk modern rug defines the living room and provides a break from the Kentwood Oak Granger wideplank brushed hardwood floors. An off-white leather section and woven fabric lounge chairs create a variety of seating. A custom Bauhaus mahogany lift and slide pocket door separates the enclosed sun room from the living room. Built-in home theater speakers and hidden equipment in a custom designed media cabinet streamlines this sophisticated space by BiglarKinyan Design.
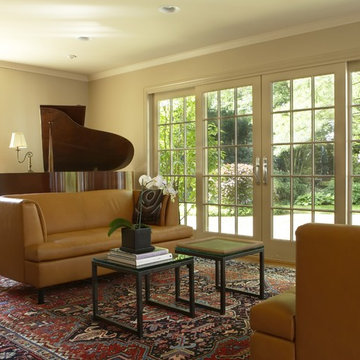
This was a total home renovation, which included a new kitchen, and master suite addition. We worked with von Staden Architects, and the goal was to update and orient this Bloomfield Village house to the garden our clients love. By keeping the furniture plan uncomplicated , the view takes center stage. We brought in low contemporary furniture of the highest quality, to contrast the fine rug they already owned. Sometimes nature decorates the best. Photo by Beth Singer.
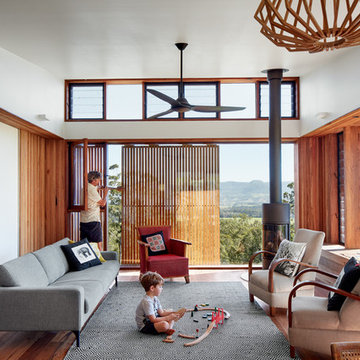
TOM ROE PHOTOGRAPHY
Esempio di un soggiorno moderno chiuso con pareti bianche, pavimento in legno massello medio, stufa a legna e tappeto
Esempio di un soggiorno moderno chiuso con pareti bianche, pavimento in legno massello medio, stufa a legna e tappeto
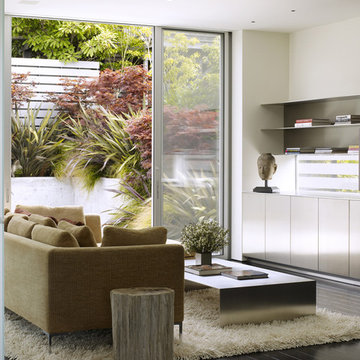
This formally Edwardian home was seismically upgraded and completely remodeled into a modern residence consisting of concrete, steel and glass. The three story structure is served by an elevator and rests on an exposed concrete garage accessed by a grated aluminum gate. An eight by six foot anodized aluminum pivoting front door opens up to a geometric stair case with etched Starfire guardrails. The stainless steel Bulthaup kitchen and module systems include a 66 foot counter that spans the depth of the home.
Photos: Marion Brenner
Architect: Stanley Saitowitz
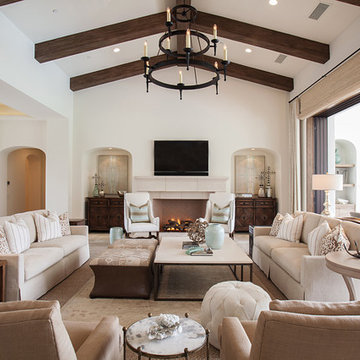
Ispirazione per un grande soggiorno chic aperto con pareti bianche, camino classico, TV a parete, sala formale, moquette e tappeto
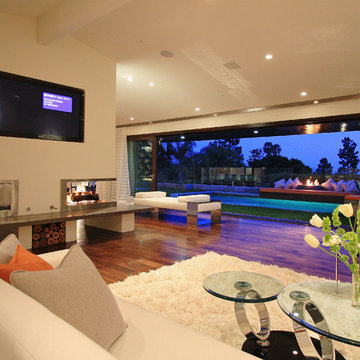
Idee per un soggiorno minimalista aperto con pareti beige, parquet scuro, camino bifacciale, cornice del camino in metallo, TV a parete e tappeto
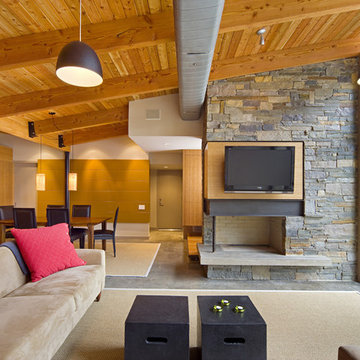
Photo Credit: Terri Glanger Photography
Ispirazione per un soggiorno design con camino ad angolo e tappeto
Ispirazione per un soggiorno design con camino ad angolo e tappeto

The new family room was created by demolishing several small utility rooms and a small "maid's room" to open the kitchen up to the rear garden and pool area. The door to the new powder room is visible in the rear. The powder room features a small planter and "entry foyer" to obscure views of the more private areas from the family room and kitchen.
Design Team: Tracy Stone, Donatella Cusma', Sherry Cefali
Engineer: Dave Cefali
Photo: Lawrence Anderson
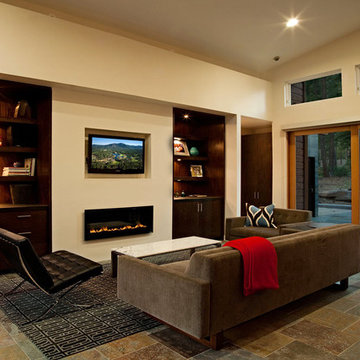
Ispirazione per un soggiorno minimal con pareti beige, camino lineare Ribbon, TV a parete e tappeto
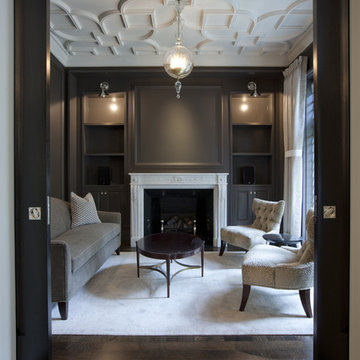
Idee per un soggiorno tradizionale con pareti beige, parquet scuro, camino classico e tappeto
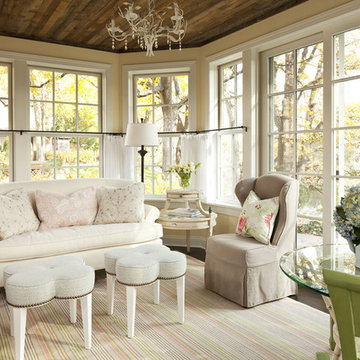
This shabby chic sun room, uses neutral tones, a variety of textures, numerous finishes and a mix-match of furnishings to complete a totally cohesive look. The decorative pillows and distressed green chairs add color to the space, while the light half-window treatments keep the sun room feeling airy.
Martha O'Hara Interiors, Interior Design | REFINED LLC, Builder | Troy Thies Photography | Shannon Gale, Photo Styling
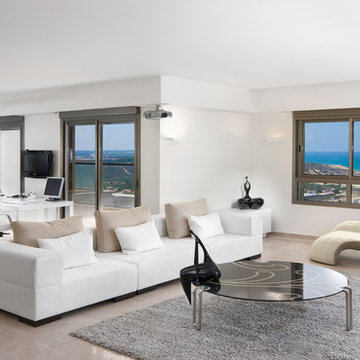
projecr for architect Michal schein
Idee per un soggiorno design aperto con pareti bianche, pavimento beige e tappeto
Idee per un soggiorno design aperto con pareti bianche, pavimento beige e tappeto
Living con tappeto - Foto e idee per arredare
1



