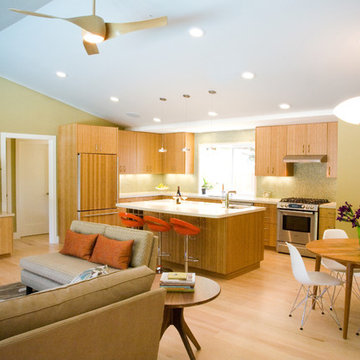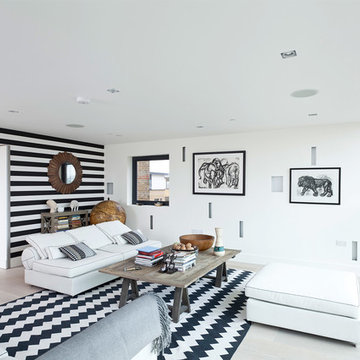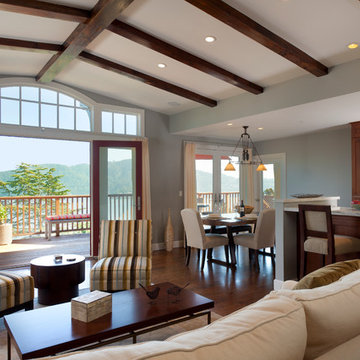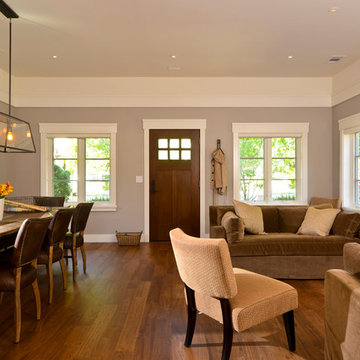Living - Foto e idee per arredare
Filtra anche per:
Budget
Ordina per:Popolari oggi
161 - 180 di 447 foto
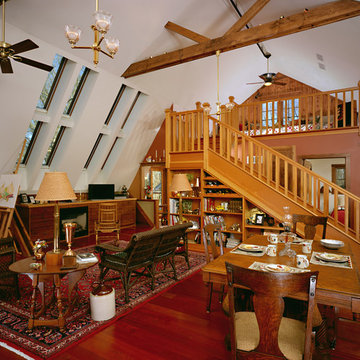
This 4-generation barn was restored and remodeled in to the homeowner's art studio.
Immagine di un soggiorno stile rurale con pareti rosse e camino classico
Immagine di un soggiorno stile rurale con pareti rosse e camino classico
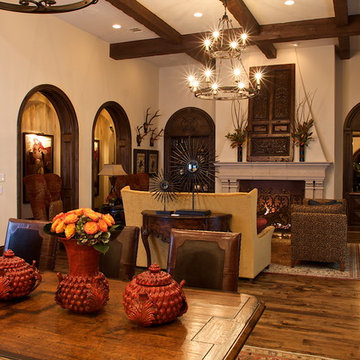
Images of the Great Room
Immagine di un soggiorno mediterraneo aperto con pareti beige, pavimento in legno massello medio, camino classico, cornice del camino in pietra e tappeto
Immagine di un soggiorno mediterraneo aperto con pareti beige, pavimento in legno massello medio, camino classico, cornice del camino in pietra e tappeto
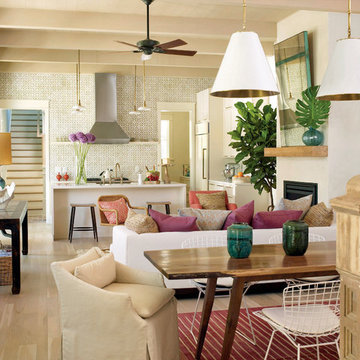
The 2009 Coastal Living Idea House at I'On in Mt. Pleasant, South Carolina showcases transitional design and modern vernacular architecture. Built to Gold LEED standards, this Lowcountry home is environmentally sound and inherently sustainable.
Trova il professionista locale adatto per il tuo progetto
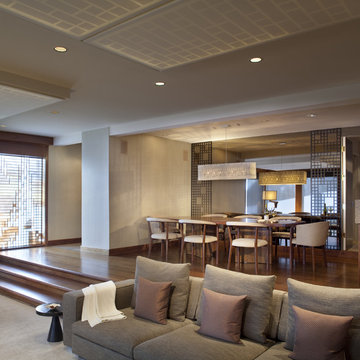
This stylish, modern, ski-in, ski-out condo located in Aspen, Colorado combines urban flare with mountain attitude. R+B interior designers updates this tired, dark and drab condo into a vibrant, energizing, apres-ski hot spot. Updates include new lighting, updated furniture and finishes. A warm, contemporary palette of slate, rust and metallics provides the look of luxury on a conservative budget.
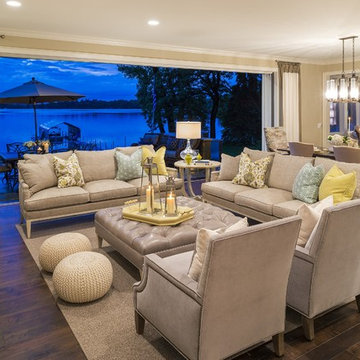
Spacecrafting
Idee per un soggiorno costiero aperto con sala formale, pareti beige, pavimento in legno massello medio e camino classico
Idee per un soggiorno costiero aperto con sala formale, pareti beige, pavimento in legno massello medio e camino classico
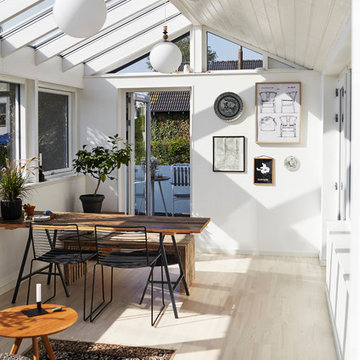
Mia Mortensen © Houzz 2016
Esempio di una piccola veranda nordica con parquet chiaro e soffitto in vetro
Esempio di una piccola veranda nordica con parquet chiaro e soffitto in vetro
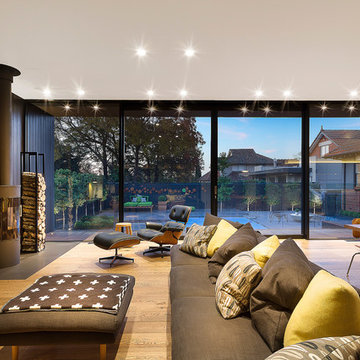
Foto di un soggiorno contemporaneo aperto con sala formale, pareti marroni, pavimento in legno massello medio e stufa a legna
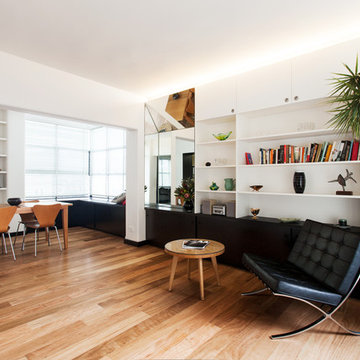
Tom Ross of Brilliant Creek (www.brilliantcreek.com)
Immagine di un soggiorno minimal aperto con pareti bianche e pavimento in legno massello medio
Immagine di un soggiorno minimal aperto con pareti bianche e pavimento in legno massello medio
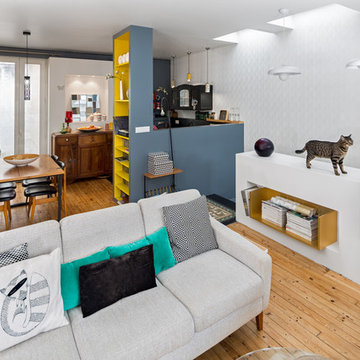
Sophie Lallias Architecte - Photographe : Emmanuel Lattes
Immagine di un soggiorno contemporaneo di medie dimensioni e chiuso con pareti grigie e pavimento in legno massello medio
Immagine di un soggiorno contemporaneo di medie dimensioni e chiuso con pareti grigie e pavimento in legno massello medio
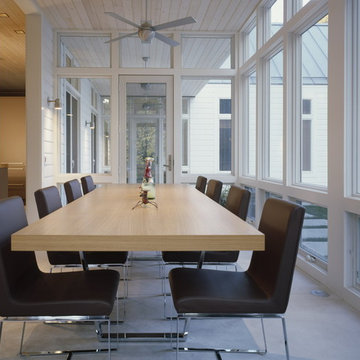
construction - Great Lakes builders
photography - Christopher barrett-Hedrich blessing; Bruce Van Inwegen
Idee per una veranda contemporanea
Idee per una veranda contemporanea
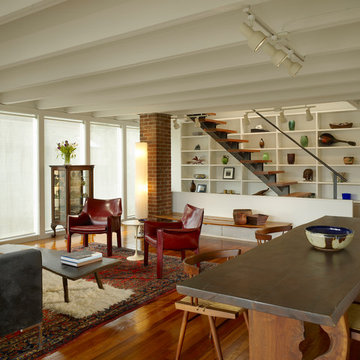
Photo: Barry Halkin
Ispirazione per un soggiorno design aperto con pareti bianche e pavimento in legno massello medio
Ispirazione per un soggiorno design aperto con pareti bianche e pavimento in legno massello medio
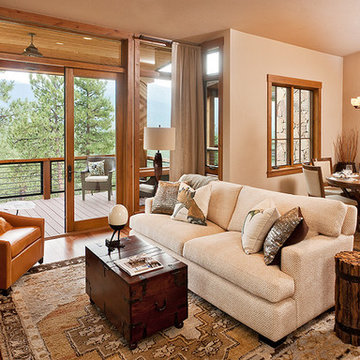
Bringing Mountain Contemporary to a new level.
Photo by Chris Marona
Immagine di un soggiorno tradizionale con pareti beige e cornice del camino in pietra
Immagine di un soggiorno tradizionale con pareti beige e cornice del camino in pietra
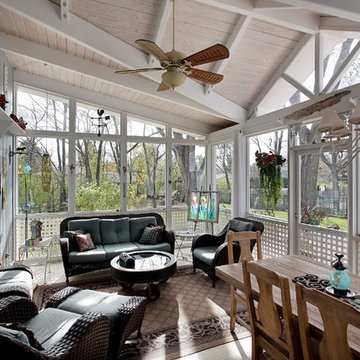
14' x 20' screened-in room addition had to entertain 6-8 people comfortably. The owners wanted to express the roof structure by creating a cross gable on a shed style roof deck. Using exposed beams with a white washed stained 2x T&G roof decking gave a light and airy feel to the room. The T&G fir porch flooring is painted whereas the exterior deck is a solid PVC deck board. The shady site precluded any use of composite decking.
Larry Malvin Photo
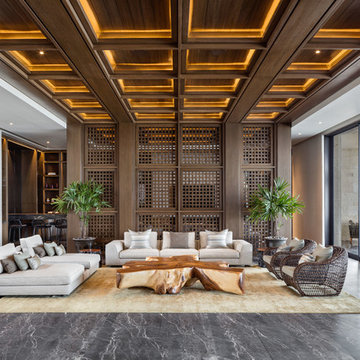
Idee per un soggiorno contemporaneo aperto con sala formale, pareti bianche, nessun camino, nessuna TV, pavimento grigio e pavimento in marmo
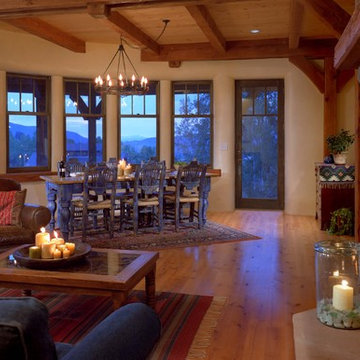
Esempio di un soggiorno rustico con pareti beige, camino classico e cornice del camino in pietra
Living - Foto e idee per arredare
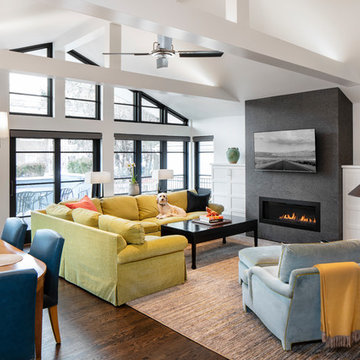
The family room was totally gutted and expanded. The fireplace is the main focal point in the room. Remote controlled shades are located at the top of the horizontal band of windows. Ceiling fans help cool the room in the summer.
A.J. Brown Photography
9



