Living - Foto e idee per arredare
Filtra anche per:
Budget
Ordina per:Popolari oggi
1 - 20 di 447 foto

Ispirazione per una veranda classica con pavimento in legno massello medio, camino classico, cornice del camino in pietra, soffitto classico e pavimento marrone
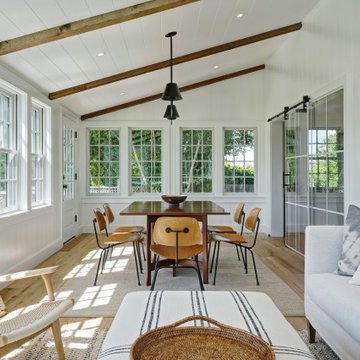
Architecture by Emeritus | Interiors by Lauren Marttila | Build by Julius Pasys| Photos by Tom G. Olcott
Idee per una veranda stile marino con pavimento in legno massello medio, nessun camino, soffitto classico e pavimento marrone
Idee per una veranda stile marino con pavimento in legno massello medio, nessun camino, soffitto classico e pavimento marrone

Roof Blinds
Esempio di una grande veranda chic con pavimento in travertino, soffitto in vetro, nessun camino e pavimento grigio
Esempio di una grande veranda chic con pavimento in travertino, soffitto in vetro, nessun camino e pavimento grigio
Trova il professionista locale adatto per il tuo progetto

Photo By: Trent Bell
Esempio di una veranda minimal con pavimento in legno massello medio, camino classico, cornice del camino in pietra, soffitto classico e pavimento marrone
Esempio di una veranda minimal con pavimento in legno massello medio, camino classico, cornice del camino in pietra, soffitto classico e pavimento marrone
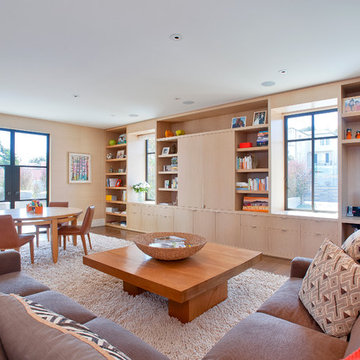
Foto di un soggiorno minimal aperto con pareti beige e pavimento in legno massello medio
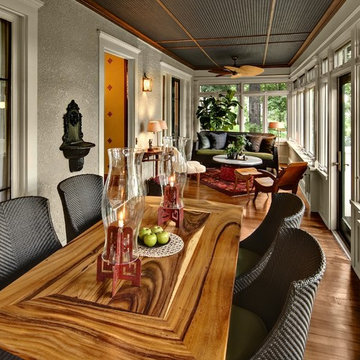
This porch features stunning views of the lake and running trails. The furniture in the space is a mix of old and new, and designer furniture and custom made furniture. We used navy blue flooring material on the ceiling to add interest, color and texture. A new Waverton Cambria top sits on an antique Weiman lacquer table base. Mark Ehlen Photography.
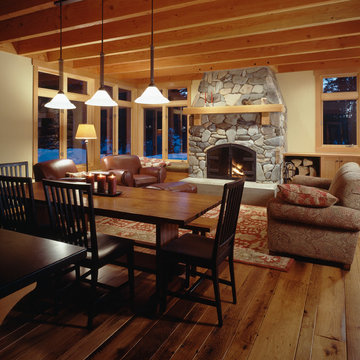
Immagine di un soggiorno tradizionale con pareti beige, pavimento in legno massello medio, camino classico e cornice del camino in pietra
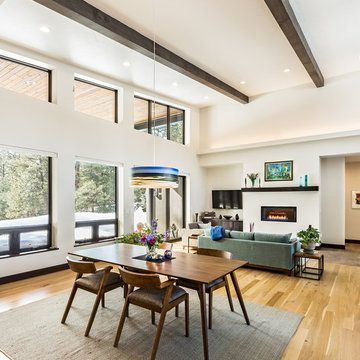
The only builder in Southwest Colorado to third-party certify all their homes to rigorous standards.
3 bedrooms and 3 baths.
Certified indoor air quality, durability, and low maintenance.
Built using inspiration from Frank Lloyd Wright as well as the clients' vision with lots of clean lines.
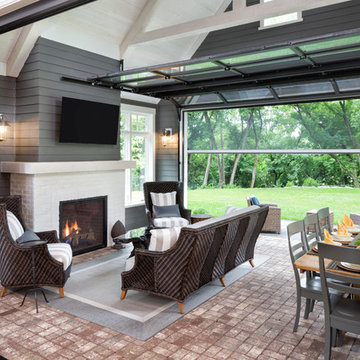
2018 Artisan Home Tour
Photo: LandMark Photography
Builder: Pillar Homes Partner
Idee per una veranda classica con pavimento in mattoni, camino classico, cornice del camino in mattoni e soffitto classico
Idee per una veranda classica con pavimento in mattoni, camino classico, cornice del camino in mattoni e soffitto classico
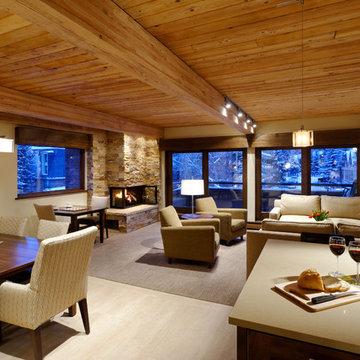
Idee per un soggiorno minimal aperto e di medie dimensioni con pareti beige, moquette, camino bifacciale, cornice del camino in pietra e parete attrezzata
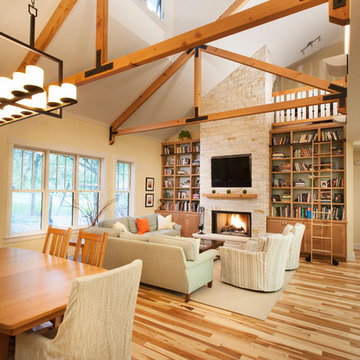
Whit Preston
Immagine di un soggiorno classico aperto con libreria e TV a parete
Immagine di un soggiorno classico aperto con libreria e TV a parete
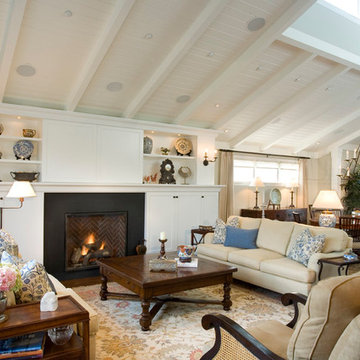
Can you find the television?
Esempio di un soggiorno contemporaneo con cornice del camino in metallo e TV nascosta
Esempio di un soggiorno contemporaneo con cornice del camino in metallo e TV nascosta
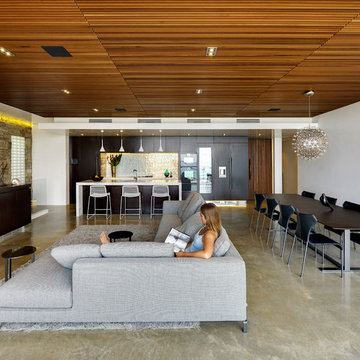
Esempio di un soggiorno minimal di medie dimensioni e aperto con pareti bianche, pavimento in cemento, nessun camino e pavimento grigio
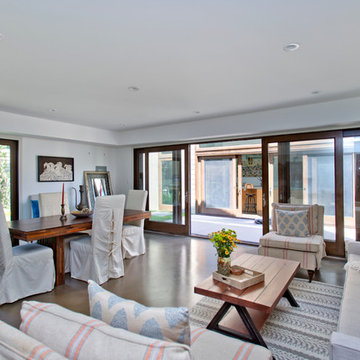
Developed by American Coastal Properties. Photography by Andrew Bramasco.
Ispirazione per un soggiorno contemporaneo con pavimento in cemento
Ispirazione per un soggiorno contemporaneo con pavimento in cemento
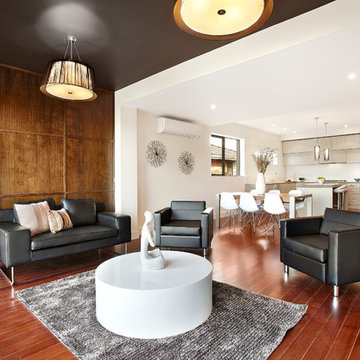
The living room opens onto the dining room 7 kitchen to create an open plan living area. The feature ceiling and plaster bulk heads differentiate the room function
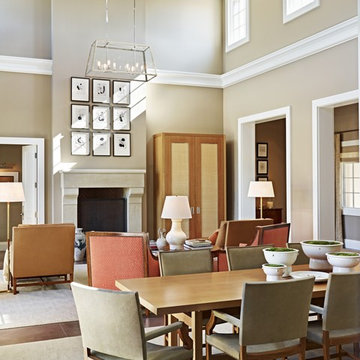
This custom classic residential home sits in Silverleaf Parks, in the Silverleaf Community located in Scotstdale, Arizona. The home boasts 2 large master suites, a home office, outdoor patio with a fireplace, 3 car garage, lush landscape, and amazing views of the Phoenix Metro Valley below.
Photo Credit: Werner Segarra
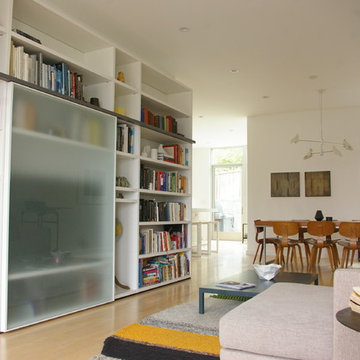
Renovation and addition to a home in San Francisco, a modern interior with a traditional exterior.
Construction by Dromhus Construction
Ispirazione per un soggiorno minimalista aperto con libreria
Ispirazione per un soggiorno minimalista aperto con libreria
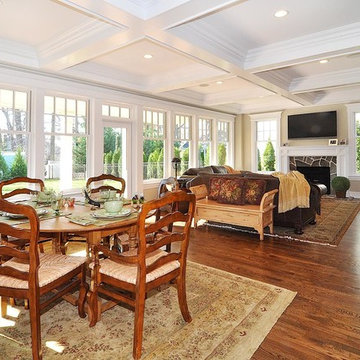
New home, view of family room.
Long bank of windows brings in south light,
and allows family room, kitchen and dinette to overlook rear porch and rear yard.
Contractor: Van Note Renovations.
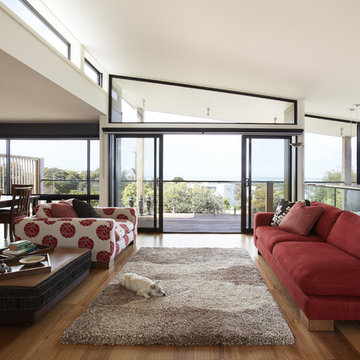
Generous, down-filled lounge suites accommodate family and friends whilst offering ocean views of Bass Strait from the open plan lounge room.
Photography by Sam Penninger - Styling by Selena White
Living - Foto e idee per arredare
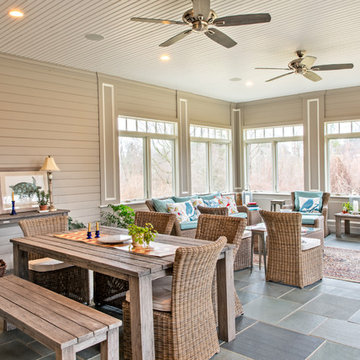
Mary Prince Photography
Immagine di una veranda stile marino con soffitto classico e pavimento grigio
Immagine di una veranda stile marino con soffitto classico e pavimento grigio
1


