Living con cornice del camino in metallo - Foto e idee per arredare
Filtra anche per:
Budget
Ordina per:Popolari oggi
1 - 11 di 11 foto
1 di 3
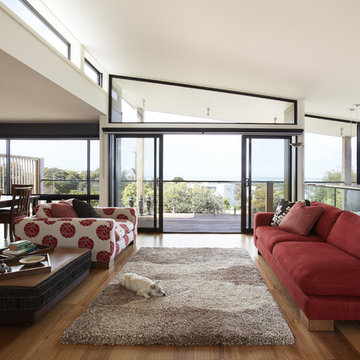
Generous, down-filled lounge suites accommodate family and friends whilst offering ocean views of Bass Strait from the open plan lounge room.
Photography by Sam Penninger - Styling by Selena White
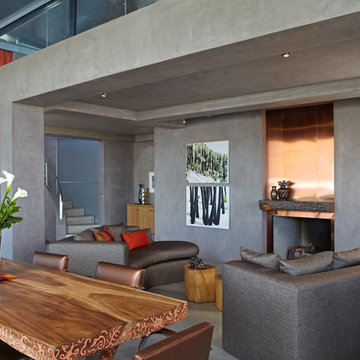
Photo: Doug Hill
Idee per un soggiorno minimalista con pavimento in cemento, pareti grigie e cornice del camino in metallo
Idee per un soggiorno minimalista con pavimento in cemento, pareti grigie e cornice del camino in metallo
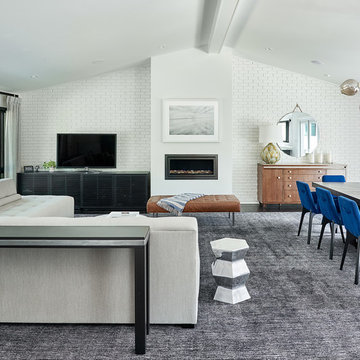
Ispirazione per un soggiorno moderno aperto con pareti bianche, camino lineare Ribbon, cornice del camino in metallo e TV autoportante
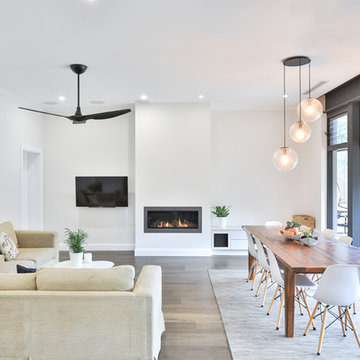
Jack Scott
Foto di un grande soggiorno contemporaneo aperto con pareti bianche, pavimento in legno massello medio, cornice del camino in metallo, TV a parete, pavimento marrone e camino lineare Ribbon
Foto di un grande soggiorno contemporaneo aperto con pareti bianche, pavimento in legno massello medio, cornice del camino in metallo, TV a parete, pavimento marrone e camino lineare Ribbon
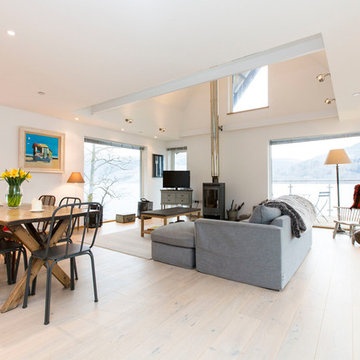
Immagine di un soggiorno minimal aperto con pareti bianche, parquet chiaro, stufa a legna, cornice del camino in metallo, TV autoportante e pavimento beige
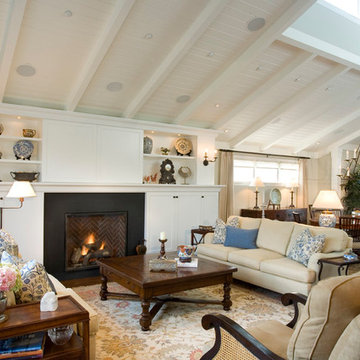
Can you find the television?
Esempio di un soggiorno contemporaneo con cornice del camino in metallo e TV nascosta
Esempio di un soggiorno contemporaneo con cornice del camino in metallo e TV nascosta
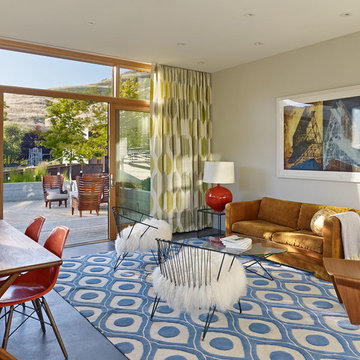
The proposal analyzes the site as a series of existing flows or “routes” across the landscape. The negotiation of both constructed and natural systems establishes the logic of the site plan and the orientation and organization of the new home. Conceptually, the project becomes a highly choreographed knot at the center of these routes, drawing strands in, engaging them with others, and propelling them back out again. The project’s intent is to capture and harness the physical and ephemeral sense of these latent natural movements as a way to promote in the architecture the wanderlust the surrounding landscape inspires. At heart, the client’s initial family agenda--a home as antidote to the city and basecamp for exploration--establishes the ethos and design objectives of the work.
Photography - Bruce Damonte
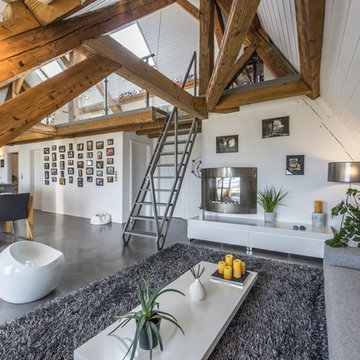
Espaces Atypiques
Ispirazione per un soggiorno contemporaneo aperto con pareti bianche, camino classico, cornice del camino in metallo e pavimento grigio
Ispirazione per un soggiorno contemporaneo aperto con pareti bianche, camino classico, cornice del camino in metallo e pavimento grigio
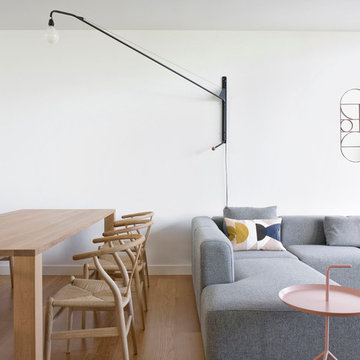
фотограф Montse Garriga
Ispirazione per un soggiorno minimal aperto e di medie dimensioni con sala formale, pareti bianche, pavimento in legno massello medio, camino classico, cornice del camino in metallo, nessuna TV e pavimento marrone
Ispirazione per un soggiorno minimal aperto e di medie dimensioni con sala formale, pareti bianche, pavimento in legno massello medio, camino classico, cornice del camino in metallo, nessuna TV e pavimento marrone
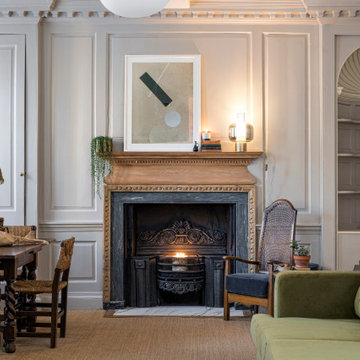
Immagine di un grande soggiorno mediterraneo aperto con sala formale, pareti grigie, moquette, camino classico, cornice del camino in metallo, nessuna TV e pavimento marrone
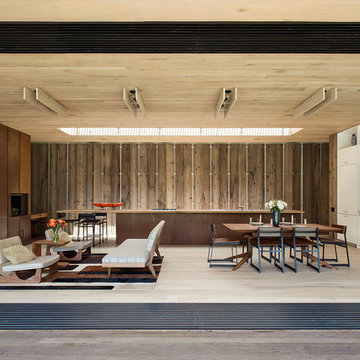
Bates Masi + Architects
Ispirazione per un soggiorno design di medie dimensioni con parquet chiaro e cornice del camino in metallo
Ispirazione per un soggiorno design di medie dimensioni con parquet chiaro e cornice del camino in metallo
Living con cornice del camino in metallo - Foto e idee per arredare
1


