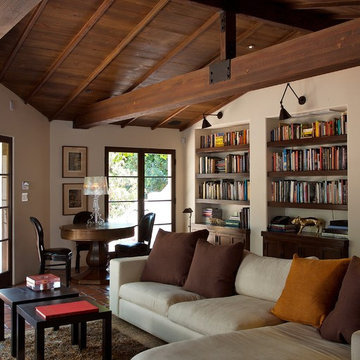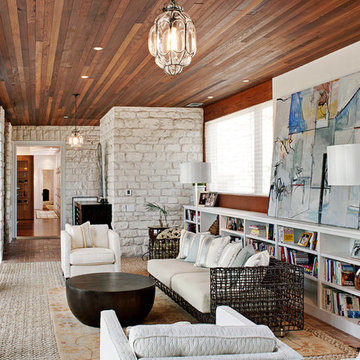Living - Foto e idee per arredare
Filtra anche per:
Budget
Ordina per:Popolari oggi
141 - 160 di 1.693 foto
1 di 2
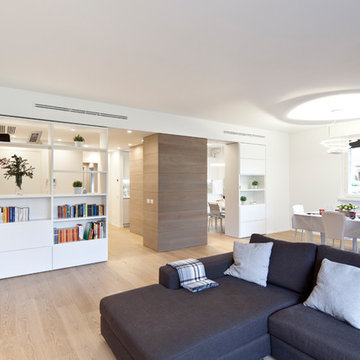
foto di clara judica
Idee per un grande soggiorno contemporaneo aperto con libreria, pareti beige, parquet chiaro, nessun camino, TV a parete e pavimento beige
Idee per un grande soggiorno contemporaneo aperto con libreria, pareti beige, parquet chiaro, nessun camino, TV a parete e pavimento beige

Greg Premru
Immagine di un soggiorno chic con libreria, pareti marroni, parquet scuro, nessun camino, parete attrezzata e pavimento marrone
Immagine di un soggiorno chic con libreria, pareti marroni, parquet scuro, nessun camino, parete attrezzata e pavimento marrone

Flooring: Solid 3/4" x 36 x 36" Custom Walnut Square in Square Parquet Pattern with a heavy hand distress, stain and finish.
Photography:Darlene Halaby Photography

Ispirazione per un soggiorno chic di medie dimensioni e chiuso con camino classico, cornice del camino in metallo, libreria, pareti verdi e moquette
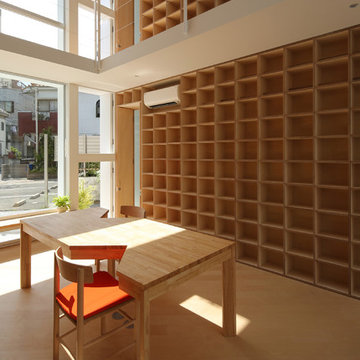
三万冊の本の家 House with 30,000 Books
Immagine di un soggiorno minimalista con pareti beige e parquet chiaro
Immagine di un soggiorno minimalista con pareti beige e parquet chiaro
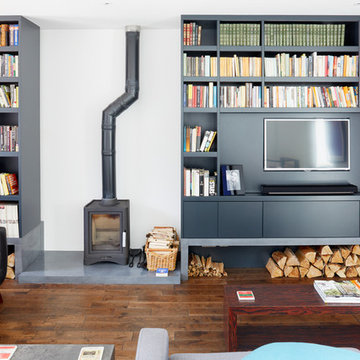
Photo Credit: Andy Beasley
Bespoke joinery is one of the best ways to add value to your property. Pieces that fit perfectly into your rooms can be re painted in the future to change up the space. A wood burner adds a nice cosy feel to the space with clever storage of the logs whilst still making a nice feature to look at. Building a media unit around your TV for storage is not only a smart storage idea, but it is neat and can be colour coordinated to look even more together.
A polished concrete plinth below a toasty log burner perfect for snuggling up to read on a long winter night, the plinth elevates the burner and directs the warmth your way. Polished concrete is a contemporary material with long lasting and hard wearing properties, while adding to the industrial feel of this property.
Rough cut logs waiting to be thrown on the fire add natural texture that contrasts and compliments the plain flat surfaces of this contemporary home.
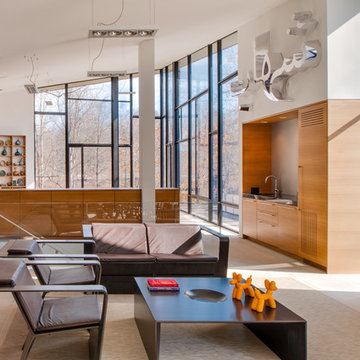
built-in bookshelves, sliding ladder, hanging lights, recessed lights, angled ceiling, French doors, glass dining table, metal dining chairs, bookshelf divider, solid floor, contemporary
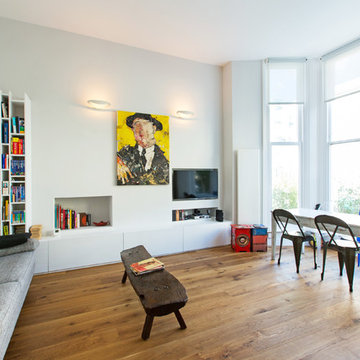
Esempio di un soggiorno minimal di medie dimensioni e aperto con sala formale, pareti bianche, pavimento in legno massello medio e TV a parete
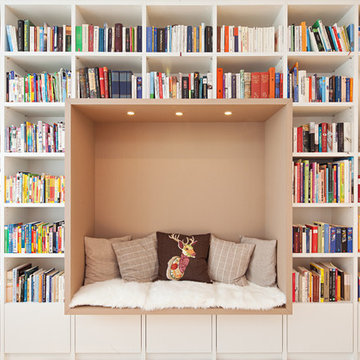
Immagine di un soggiorno design di medie dimensioni con libreria e pareti bianche
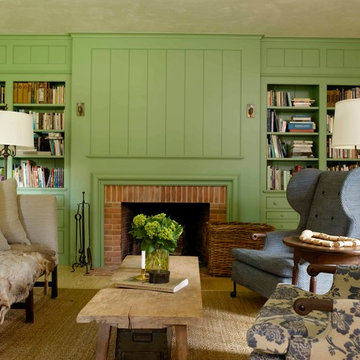
Foto di un soggiorno country chiuso con libreria, pareti verdi, parquet chiaro, camino classico, cornice del camino in mattoni e nessuna TV
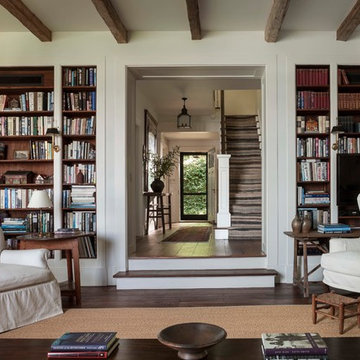
Living Room to Entry Hall - Residence along the Hudson - John B. Murray Architect - Interior Design by Sam Blount - Martha Baker Landscape Design - Photography by Durston Saylor
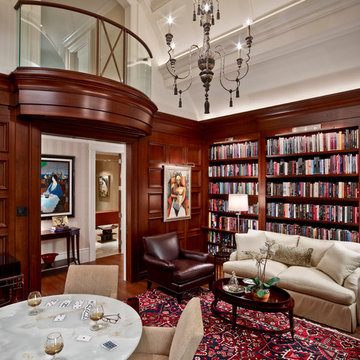
Ispirazione per un soggiorno classico con libreria, pareti bianche e parquet scuro
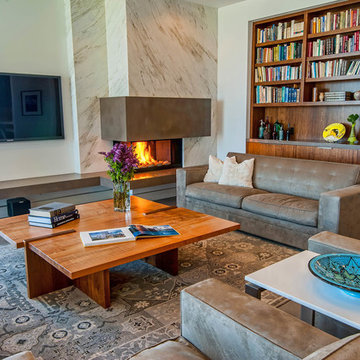
5,411 SF two story home in the Encino Hills overlooking Los Angeles. This home features an attached two-car garage, 4 Bedrooms, 5 1/2 Baths, 2 Offices, Foyer, Gallery, Gym, Great Room, Den, Dining, Kitchen, Morning Room, Mud Room, Laundry, Loggia, Jacuzzi, and a pool with a gorgeous view overlooking Los Angeles. Walls of glass, natural stone surfaces featuring Porcelanosa tile, high ceilings, and sweeping vistas fuse the home's indoor and outdoor environments. The outdoor space features a fire pit, Jacuzzi, and swimming pool; the extensive use of windows not only brings the view inside but maximizes the use of natural light. Photovoltaic panels supply power to the home and pool and dramatically reduce energy consumption year round. Tankless water heaters, bamboo cabinetry and flooring, and tight high quality insulation further reduce the environmental footprint of the home and make it more sustainable...this home is also featured in FIND BLISS and LUXE Magazine. Eco Friendly and Green Home. Photo by: Latham Architectural
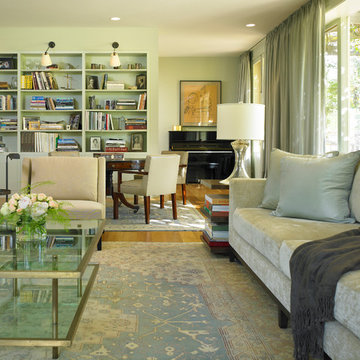
Photos: G Todd Roberts. Design: Mill Valley architects Richardson Architects. Living Room.
Ispirazione per un soggiorno classico con libreria
Ispirazione per un soggiorno classico con libreria

Matt Bolt, Charleston Home + Design Magazine
Idee per un piccolo soggiorno classico chiuso con libreria, pareti gialle, pavimento in legno massello medio e tappeto
Idee per un piccolo soggiorno classico chiuso con libreria, pareti gialle, pavimento in legno massello medio e tappeto

Idee per un grande soggiorno tradizionale chiuso con libreria, parquet scuro, camino classico, pareti beige, cornice del camino in legno, nessuna TV, pavimento marrone e tappeto

A tiled wall surrounds the fireplace in this traditional living room.
Immagine di un grande soggiorno tradizionale aperto con libreria, pareti beige, parquet scuro, cornice del camino piastrellata, nessuna TV, camino lineare Ribbon e tappeto
Immagine di un grande soggiorno tradizionale aperto con libreria, pareti beige, parquet scuro, cornice del camino piastrellata, nessuna TV, camino lineare Ribbon e tappeto
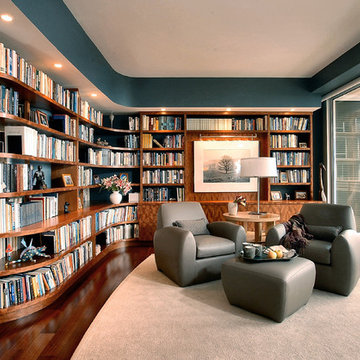
Contemporary Living Room/ Library with Curved Bookshelves, Benvenuti and Stein Design Build North Shore Chicago
Esempio di un soggiorno moderno con libreria
Esempio di un soggiorno moderno con libreria
Living - Foto e idee per arredare
8



