Living - Foto e idee per arredare
Filtra anche per:
Budget
Ordina per:Popolari oggi
81 - 100 di 1.693 foto
1 di 2
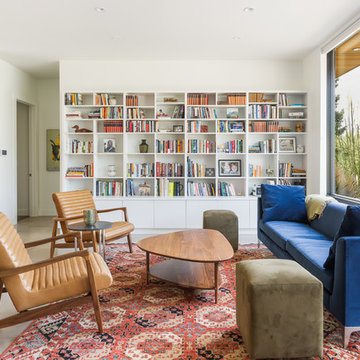
Custom built-in shelving frames this living room with additional storage space. It opens up the room, without looking too busy. Matte-white laminate cabinetry was used in this beautifully simple bookcase.
Photo Credit: Michael deLeon Photography
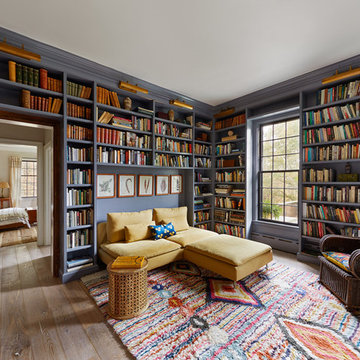
Immagine di un soggiorno boho chic con libreria, pareti viola, pavimento in legno massello medio e pavimento marrone
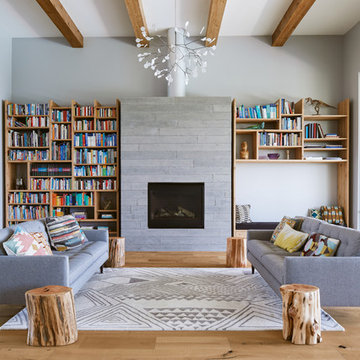
Esempio di un soggiorno design con libreria, pareti grigie, parquet chiaro, camino classico e cornice del camino in cemento
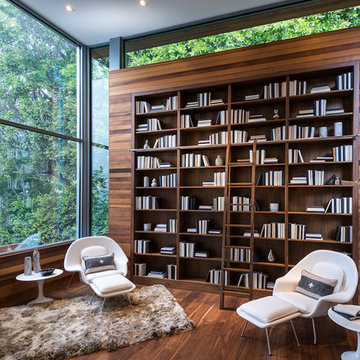
Photography by Todd Goodman / LA Light
Ispirazione per un soggiorno contemporaneo con pareti marroni, parquet scuro, pavimento marrone e tappeto
Ispirazione per un soggiorno contemporaneo con pareti marroni, parquet scuro, pavimento marrone e tappeto

From CDK Architects:
This is a new home that replaced an existing 1949 home in Rosedale. The design concept for the new house is “Mid Century Modern Meets Modern.” This is clearly a new home, but we wanted to give reverence to the neighborhood and its roots.
It was important to us to re-purpose the old home. Rather than demolishing it, we worked with our contractor to disassemble the house piece by piece, eventually donating about 80% of the home to Habitat for Humanity. The wood floors were salvaged and reused on the new fireplace wall.
The home contains 3 bedrooms, 2.5 baths, plus a home office and a music studio, totaling 2,650 square feet. One of the home’s most striking features is its large vaulted ceiling in the Living/Dining/Kitchen area. Substantial clerestory windows provide treetop views and bring dappled light into the space from high above. There’s natural light in every room in the house. Balancing the desire for natural light and privacy was very important, as was the connection to nature.
What we hoped to achieve was a fun, flexible home with beautiful light and a nice balance of public and private spaces. We also wanted a home that would adapt to a growing family but would still fit our needs far into the future. The end result is a home with a calming, organic feel to it.
Built by R Builders LLC (General Contractor)
Interior Design by Becca Stephens Interiors
Landscape Design by Seedlings Gardening
Photos by Reagen Taylor Photography
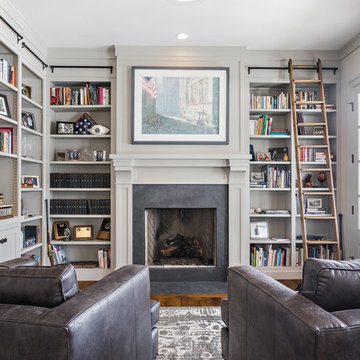
Rachel Gross
Idee per un soggiorno classico chiuso con libreria, pareti grigie, parquet scuro, camino classico, nessuna TV e tappeto
Idee per un soggiorno classico chiuso con libreria, pareti grigie, parquet scuro, camino classico, nessuna TV e tappeto
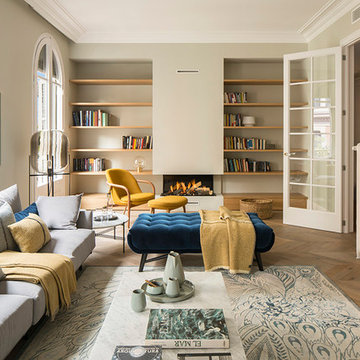
Idee per un grande soggiorno mediterraneo chiuso con libreria, pareti beige, parquet scuro, parete attrezzata, pavimento marrone e camino lineare Ribbon
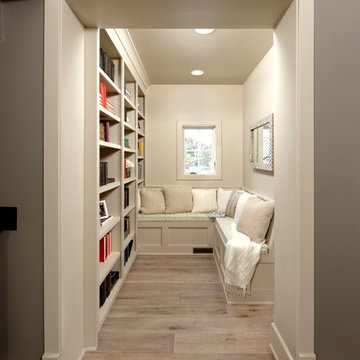
secret reading nook
Foto di un soggiorno chic con libreria, pareti beige, parquet chiaro e pavimento beige
Foto di un soggiorno chic con libreria, pareti beige, parquet chiaro e pavimento beige
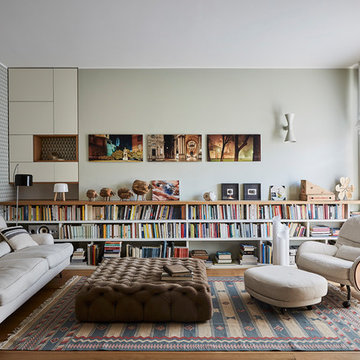
Arch. Cecilia Avogadro, photographer Matteo Imbriani
Foto di un soggiorno contemporaneo con pareti multicolore, pavimento in legno massello medio e pavimento marrone
Foto di un soggiorno contemporaneo con pareti multicolore, pavimento in legno massello medio e pavimento marrone

Immagine di un soggiorno tradizionale stile loft con libreria, pareti bianche e parquet chiaro
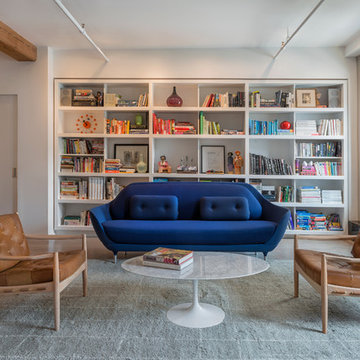
This Tribeca Loft II was a partial renovation of a two-bedroom loft in NYC.
DHD Architecture + Interiors
Contractor: Aries Builders
www.ariesbuildersnyc.com
Photography: Rinze van Brug
www.rinze.com

Eirik Johnson
Idee per un piccolo soggiorno minimalista con libreria, pareti bianche, parquet chiaro e pavimento marrone
Idee per un piccolo soggiorno minimalista con libreria, pareti bianche, parquet chiaro e pavimento marrone
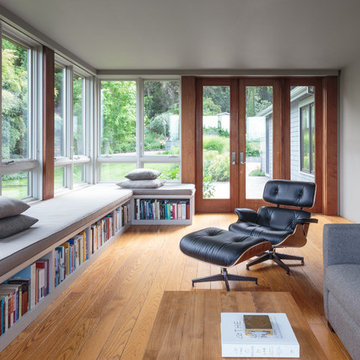
David Duncan Livingston
Esempio di un grande soggiorno minimal aperto con libreria, pareti beige, pavimento in legno massello medio e nessuna TV
Esempio di un grande soggiorno minimal aperto con libreria, pareti beige, pavimento in legno massello medio e nessuna TV
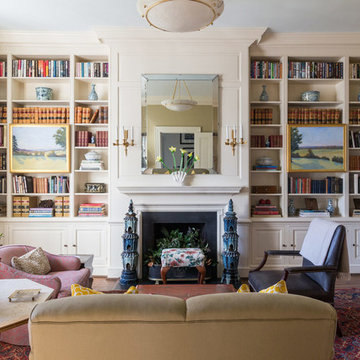
Foto di un soggiorno tradizionale chiuso e di medie dimensioni con libreria, pareti beige, camino classico, parquet scuro, cornice del camino piastrellata e tappeto

Immagine di un soggiorno minimal di medie dimensioni e aperto con libreria, pareti bianche, camino classico, cornice del camino in cemento, TV a parete, parquet scuro e pavimento marrone
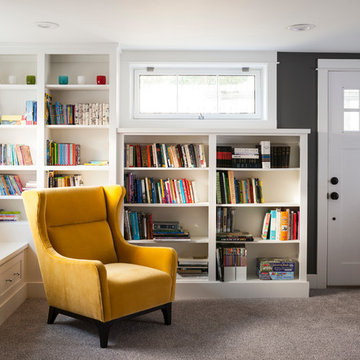
Foto di un soggiorno classico di medie dimensioni con libreria, pareti grigie e moquette
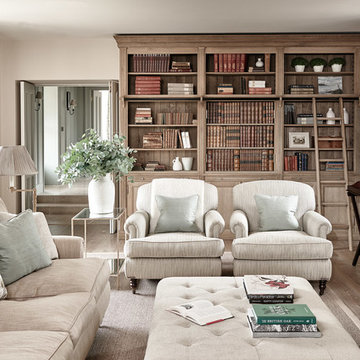
Adam Carter
Ispirazione per un soggiorno country chiuso con libreria, pareti beige, parquet chiaro e camino classico
Ispirazione per un soggiorno country chiuso con libreria, pareti beige, parquet chiaro e camino classico
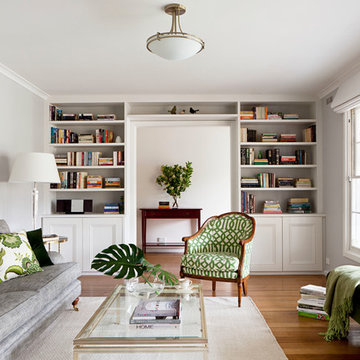
Residential Interior Design & Decoration project by Camilla Molders Design
Photographed by Marcel Aucar for Home Beautiful Magazine Australia
Esempio di un soggiorno chic di medie dimensioni e chiuso con libreria, pareti grigie, pavimento in legno massello medio, nessun camino e nessuna TV
Esempio di un soggiorno chic di medie dimensioni e chiuso con libreria, pareti grigie, pavimento in legno massello medio, nessun camino e nessuna TV
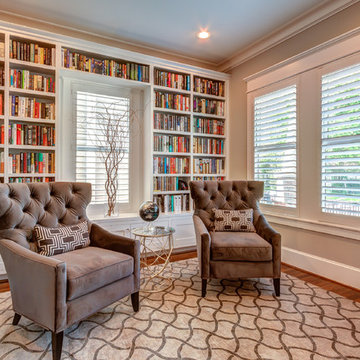
Immagine di un soggiorno tradizionale di medie dimensioni e chiuso con libreria, pareti beige e pavimento in legno massello medio
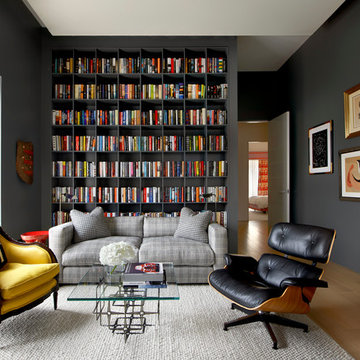
Library
Interiors: Britt Taner Design
Photography: Tony Soluri Photography
Foto di un soggiorno design chiuso con libreria, pareti grigie, parquet chiaro e tappeto
Foto di un soggiorno design chiuso con libreria, pareti grigie, parquet chiaro e tappeto
Living - Foto e idee per arredare
5


