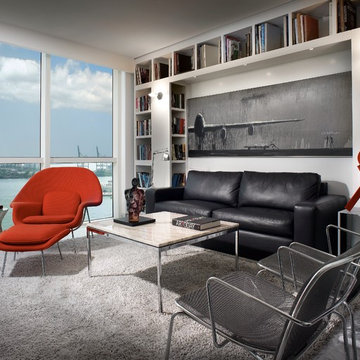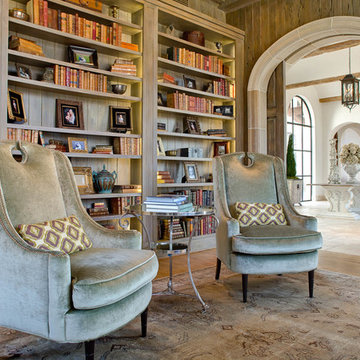Living grigi - Foto e idee per arredare
Filtra anche per:
Budget
Ordina per:Popolari oggi
1 - 20 di 90 foto
1 di 3

Luke Hayes
Foto di un soggiorno contemporaneo di medie dimensioni con pareti bianche, parquet chiaro, nessuna TV e pavimento beige
Foto di un soggiorno contemporaneo di medie dimensioni con pareti bianche, parquet chiaro, nessuna TV e pavimento beige
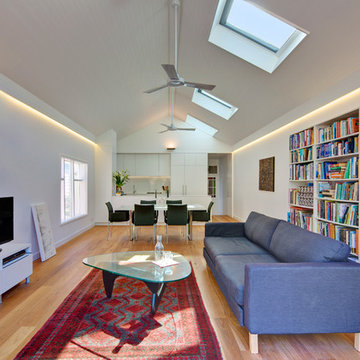
View through living room to dining and kitchen beyond
Huw Lambert Photography
Esempio di un soggiorno contemporaneo aperto con pareti bianche e TV autoportante
Esempio di un soggiorno contemporaneo aperto con pareti bianche e TV autoportante
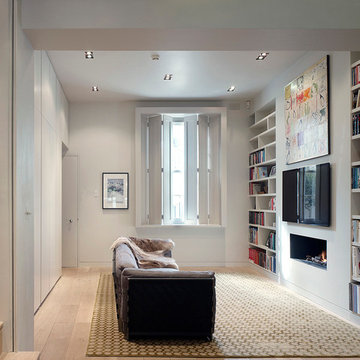
Killian O'Sullivan
Esempio di un soggiorno scandinavo chiuso con pareti bianche, TV a parete, libreria, parquet chiaro e camino classico
Esempio di un soggiorno scandinavo chiuso con pareti bianche, TV a parete, libreria, parquet chiaro e camino classico

Esempio di un soggiorno contemporaneo con libreria, pareti grigie e parquet scuro
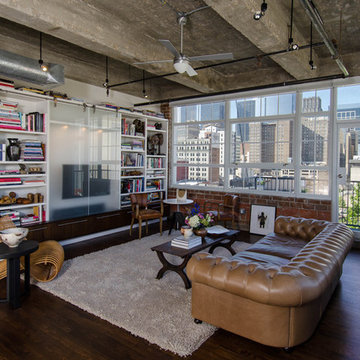
Photo by Peter Molick
Immagine di un soggiorno industriale con libreria e TV nascosta
Immagine di un soggiorno industriale con libreria e TV nascosta

The clients wanted us to create a space that was open feeling, with lots of storage, room to entertain large groups, and a warm and sophisticated color palette. In response to this, we designed a layout in which the corridor is eliminated and the experience upon entering the space is open, inviting and more functional for cooking and entertaining. In contrast to the public spaces, the bedroom feels private and calm tucked behind a wall of built-in cabinetry.
Lincoln Barbour
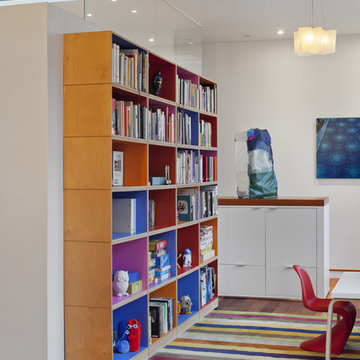
A cookie cutter developer three bedroom duplex was transformed into a four bedroom family friendly home complete with fine details and custom millwork. A home office, artist studio and even a full laundry room were added through a better use of space. Additionally, transoms were added to improve light and air circulation.
Photo by Ofer Wolberger

A complete refurbishment of an elegant Victorian terraced house within a sensitive conservation area. The project included a two storey glass extension and balcony to the rear, a feature glass stair to the new kitchen/dining room and an en-suite dressing and bathroom. The project was constructed over three phases and we worked closely with the client to create their ideal solution.
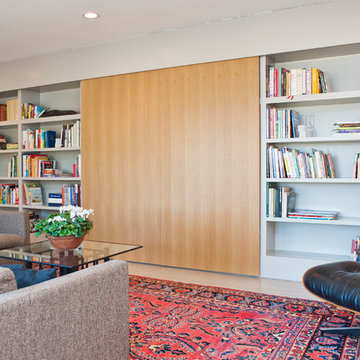
Oversized doors slide open over bookcase to reveal full media center.
Idee per un soggiorno contemporaneo con libreria e nessun camino
Idee per un soggiorno contemporaneo con libreria e nessun camino
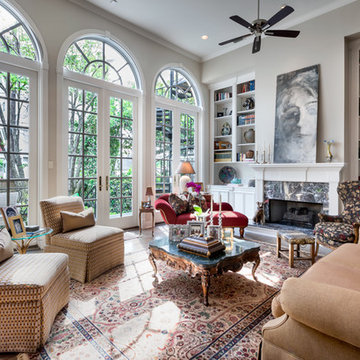
Connie Anderson
Foto di un piccolo soggiorno chic chiuso con cornice del camino in pietra, sala formale, pareti grigie, camino classico, nessuna TV, parquet scuro e pavimento marrone
Foto di un piccolo soggiorno chic chiuso con cornice del camino in pietra, sala formale, pareti grigie, camino classico, nessuna TV, parquet scuro e pavimento marrone
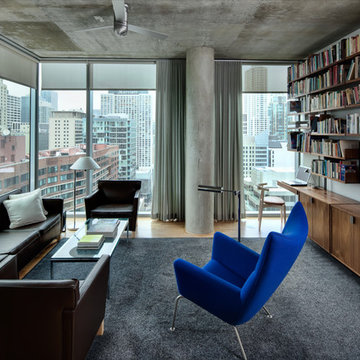
VHA provided complete interior design services for this 900 SF apartment within a new concrete-and-glass high rise. The work included specification of furnishings and window treatments, as well as design of custom carpets and built-ins. VHA’s use of a customized modular shelving system makes efficient use of the unit’s limited wall space by incorporating a workstation, television and book shelves.
Photos (c) Eric Hausman
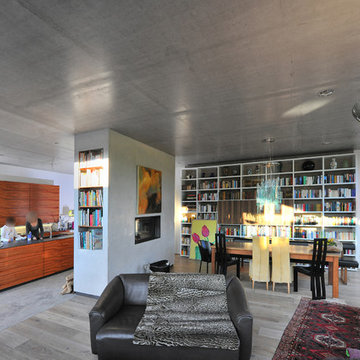
Frank Vinken | dwb
Immagine di un soggiorno minimal di medie dimensioni e aperto con libreria, pareti bianche, parquet chiaro, stufa a legna, cornice del camino in intonaco, TV autoportante e pavimento beige
Immagine di un soggiorno minimal di medie dimensioni e aperto con libreria, pareti bianche, parquet chiaro, stufa a legna, cornice del camino in intonaco, TV autoportante e pavimento beige
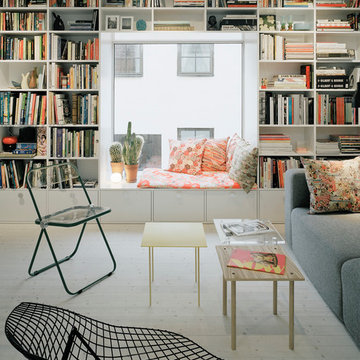
Åke E:son Lindman
Foto di un grande soggiorno design aperto con pareti bianche, parquet chiaro, sala formale e nessuna TV
Foto di un grande soggiorno design aperto con pareti bianche, parquet chiaro, sala formale e nessuna TV

陰の住居 photo by Satoshi Shigeta
Esempio di un soggiorno industriale aperto con pareti grigie, TV a parete, pavimento grigio e moquette
Esempio di un soggiorno industriale aperto con pareti grigie, TV a parete, pavimento grigio e moquette
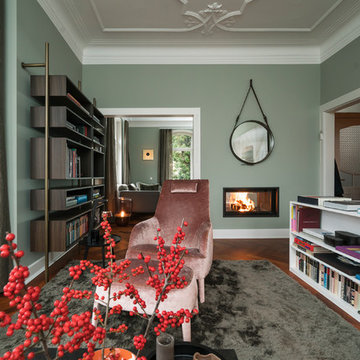
Ispirazione per un grande soggiorno tradizionale aperto con camino bifacciale, cornice del camino in intonaco, sala formale, pareti verdi, pavimento in legno massello medio, pavimento marrone e nessuna TV
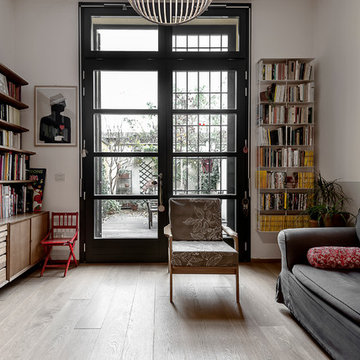
©antonella bozzini
Foto di un soggiorno scandinavo con pareti bianche e parquet chiaro
Foto di un soggiorno scandinavo con pareti bianche e parquet chiaro
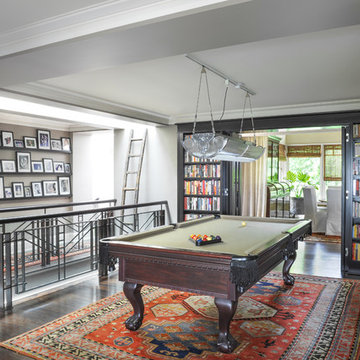
den,
Esempio di un soggiorno chic aperto con pareti grigie, parquet scuro e pavimento marrone
Esempio di un soggiorno chic aperto con pareti grigie, parquet scuro e pavimento marrone
Immagine di un soggiorno minimal con libreria, pareti bianche, nessun camino e nessuna TV
Living grigi - Foto e idee per arredare
1



