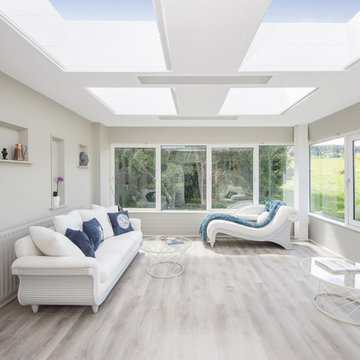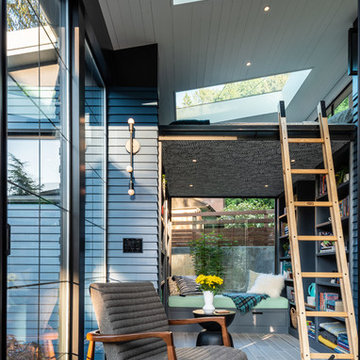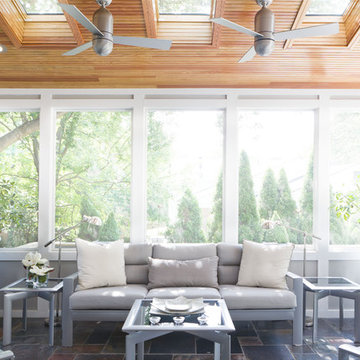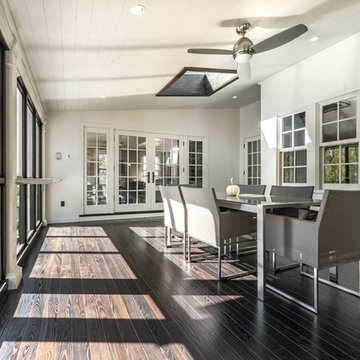Living - Foto e idee per arredare
Filtra anche per:
Budget
Ordina per:Popolari oggi
41 - 60 di 844 foto
1 di 2
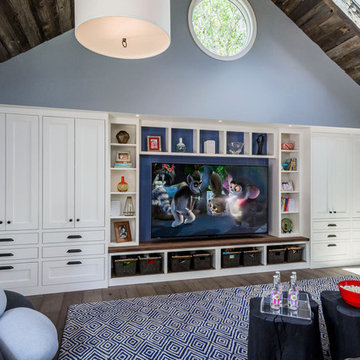
Dennis Mayer Photography
Idee per un grande soggiorno chic con pareti blu, parquet scuro, nessun camino e parete attrezzata
Idee per un grande soggiorno chic con pareti blu, parquet scuro, nessun camino e parete attrezzata
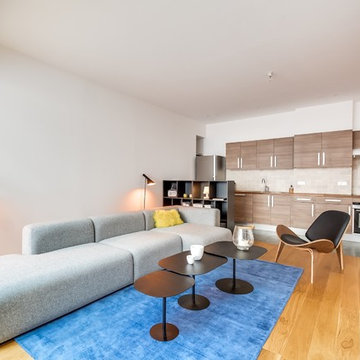
Esempio di un grande soggiorno design aperto con pareti bianche, parquet chiaro, libreria, nessun camino e nessuna TV
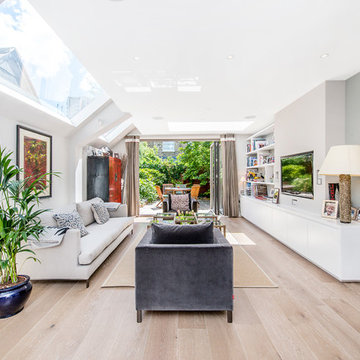
Immagine di un soggiorno minimal di medie dimensioni e aperto con pareti grigie, parquet chiaro e TV a parete
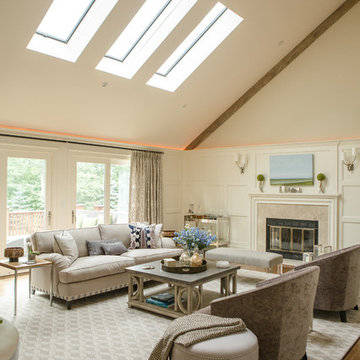
Photography by Melani Lust
Ispirazione per un grande soggiorno tradizionale chiuso con camino classico, sala formale, pareti beige, parquet scuro, cornice del camino in pietra, nessuna TV e pavimento marrone
Ispirazione per un grande soggiorno tradizionale chiuso con camino classico, sala formale, pareti beige, parquet scuro, cornice del camino in pietra, nessuna TV e pavimento marrone

Who says green and sustainable design has to look like it? Designed to emulate the owner’s favorite country club, this fine estate home blends in with the natural surroundings of it’s hillside perch, and is so intoxicatingly beautiful, one hardly notices its numerous energy saving and green features.
Durable, natural and handsome materials such as stained cedar trim, natural stone veneer, and integral color plaster are combined with strong horizontal roof lines that emphasize the expansive nature of the site and capture the “bigness” of the view. Large expanses of glass punctuated with a natural rhythm of exposed beams and stone columns that frame the spectacular views of the Santa Clara Valley and the Los Gatos Hills.
A shady outdoor loggia and cozy outdoor fire pit create the perfect environment for relaxed Saturday afternoon barbecues and glitzy evening dinner parties alike. A glass “wall of wine” creates an elegant backdrop for the dining room table, the warm stained wood interior details make the home both comfortable and dramatic.
The project’s energy saving features include:
- a 5 kW roof mounted grid-tied PV solar array pays for most of the electrical needs, and sends power to the grid in summer 6 year payback!
- all native and drought-tolerant landscaping reduce irrigation needs
- passive solar design that reduces heat gain in summer and allows for passive heating in winter
- passive flow through ventilation provides natural night cooling, taking advantage of cooling summer breezes
- natural day-lighting decreases need for interior lighting
- fly ash concrete for all foundations
- dual glazed low e high performance windows and doors
Design Team:
Noel Cross+Architects - Architect
Christopher Yates Landscape Architecture
Joanie Wick – Interior Design
Vita Pehar - Lighting Design
Conrado Co. – General Contractor
Marion Brenner – Photography
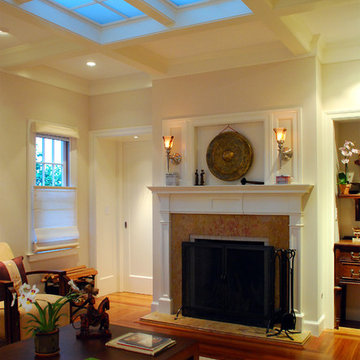
Foto di un soggiorno classico con pavimento in legno massello medio
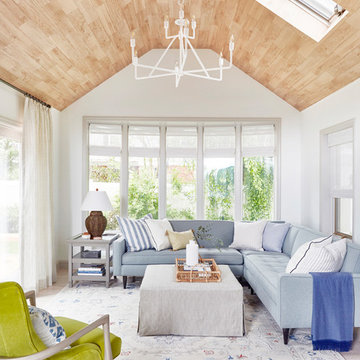
Ispirazione per un soggiorno stile marinaro con pareti bianche, parquet chiaro e pavimento beige
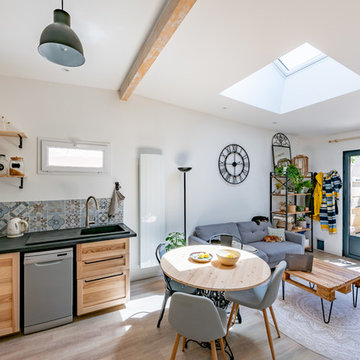
Idee per un soggiorno mediterraneo di medie dimensioni e aperto con pareti bianche, parquet chiaro, pavimento beige e TV autoportante

Space design by Mad Cow Interiors
Ispirazione per un soggiorno eclettico di medie dimensioni e chiuso con pareti blu, pavimento in ardesia, TV a parete e pavimento grigio
Ispirazione per un soggiorno eclettico di medie dimensioni e chiuso con pareti blu, pavimento in ardesia, TV a parete e pavimento grigio
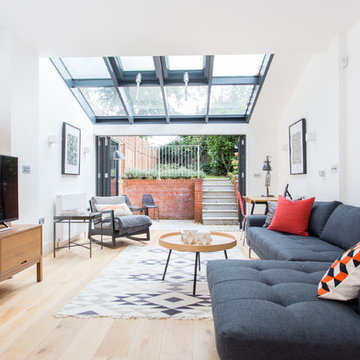
Foto di un soggiorno contemporaneo di medie dimensioni e chiuso con pareti bianche, TV autoportante, pavimento beige e parquet chiaro
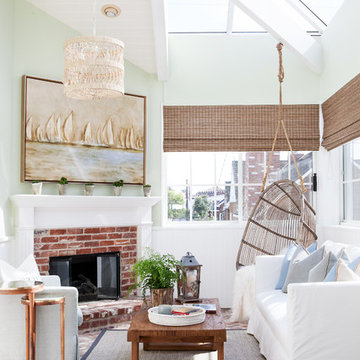
Esempio di una veranda stile marinaro con camino classico, cornice del camino in mattoni e soffitto in vetro
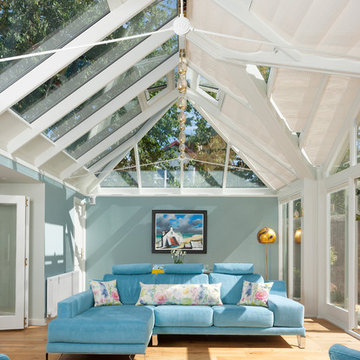
A stunning hipped roof bespoke timber conservatory with projecting peaks on two elevations. Designed and installed by Mozolowski & Murray. Bifolding doors connect the house to the new conservatory. Finished externally in Dusty Grey and White internal. Soft blue walls completed with a blue corner sofa suite make this a tranquil space to relax in.
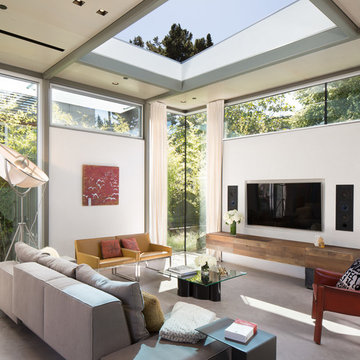
The design for this home in Palo Alto looked to create a union between the interior and exterior, blending the spaces in such a way as to allow residents to move seamlessly between the two environments. Expansive glazing was used throughout the home to complement this union, looking out onto a swimming pool centrally located within the courtyard.
Within the living room, a large operable skylight brings in plentiful sunlight, while utilizing self tinting glass that adjusts to various lighting conditions throughout the day to ensure optimal comfort.
For the exterior, a living wall was added to the garage that continues into the backyard. Extensive landscaping and a gabion wall was also created to provide privacy and contribute to the sense of the home as a tranquil oasis.
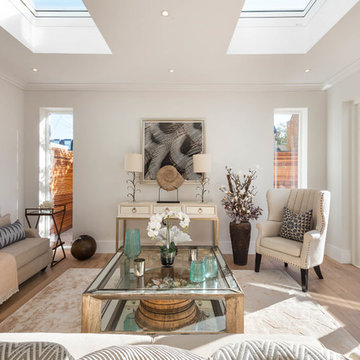
Esempio di un soggiorno classico di medie dimensioni e chiuso con pareti bianche e parquet chiaro
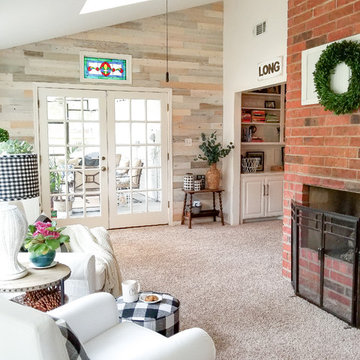
Beautifully done Timberchic accent wall using coastal white Timberchic. Really brightens up this sunroom!
Esempio di una veranda country di medie dimensioni con moquette, camino classico, cornice del camino in mattoni, pavimento beige e soffitto classico
Esempio di una veranda country di medie dimensioni con moquette, camino classico, cornice del camino in mattoni, pavimento beige e soffitto classico
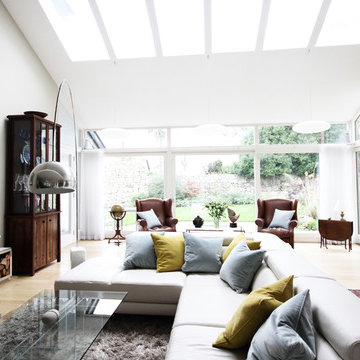
COHN DESIGN
PHOTOGRAPHER VERONA McQUAID
Idee per un soggiorno contemporaneo aperto con parquet chiaro, camino classico, cornice del camino piastrellata e nessuna TV
Idee per un soggiorno contemporaneo aperto con parquet chiaro, camino classico, cornice del camino piastrellata e nessuna TV
Living - Foto e idee per arredare
3



