Living con camino classico - Foto e idee per arredare
Filtra anche per:
Budget
Ordina per:Popolari oggi
1 - 20 di 119 foto
1 di 3

When an international client moved from Brazil to Stamford, Connecticut, they reached out to Decor Aid, and asked for our help in modernizing a recently purchased suburban home. The client felt that the house was too “cookie-cutter,” and wanted to transform their space into a highly individualized home for their energetic family of four.
In addition to giving the house a more updated and modern feel, the client wanted to use the interior design as an opportunity to segment and demarcate each area of the home. They requested that the downstairs area be transformed into a media room, where the whole family could hang out together. Both of the parents work from home, and so their office spaces had to be sequestered from the rest of the house, but conceived without any disruptive design elements. And as the husband is a photographer, he wanted to put his own artwork on display. So the furniture that we sourced had to balance the more traditional elements of the house, while also feeling cohesive with the husband’s bold, graphic, contemporary style of photography.
The first step in transforming this house was repainting the interior and exterior, which were originally done in outdated beige and taupe colors. To set the tone for a classically modern design scheme, we painted the exterior a charcoal grey, with a white trim, and repainted the door a crimson red. The home offices were placed in a quiet corner of the house, and outfitted with a similar color palette: grey walls, a white trim, and red accents, for a seamless transition between work space and home life.
The house is situated on the edge of a Connecticut forest, with clusters of maple, birch, and hemlock trees lining the property. So we installed white window treatments, to accentuate the natural surroundings, and to highlight the angular architecture of the home.
In the entryway, a bold, graphic print, and a thick-pile sheepskin rug set the tone for this modern, yet comfortable home. While the formal room was conceived with a high-contrast neutral palette and angular, contemporary furniture, the downstairs media area includes a spiral staircase, comfortable furniture, and patterned accent pillows, which creates a more relaxed atmosphere. Equipped with a television, a fully-stocked bar, and a variety of table games, the downstairs media area has something for everyone in this energetic young family.
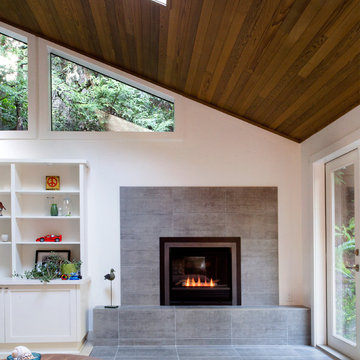
Foto di un grande soggiorno contemporaneo aperto con pareti bianche, camino classico, cornice del camino piastrellata e parquet chiaro
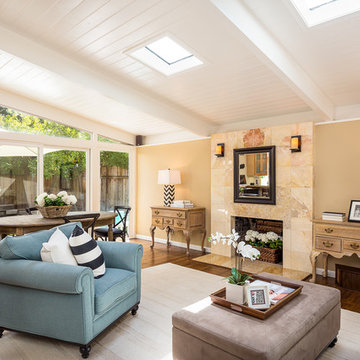
David Eichler
Foto di un soggiorno classico con pareti gialle, parquet scuro, camino classico e cornice del camino piastrellata
Foto di un soggiorno classico con pareti gialle, parquet scuro, camino classico e cornice del camino piastrellata
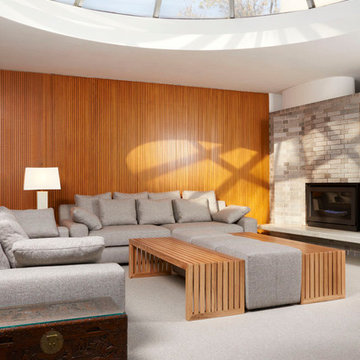
Wall paneling by Ingrained Wood Studios: The Mill.
Cabinetry by Ingrained Wood Studios: The Lab.
© Alyssa Lee Photography
Ispirazione per un soggiorno minimalista aperto con moquette, camino classico e cornice del camino in mattoni
Ispirazione per un soggiorno minimalista aperto con moquette, camino classico e cornice del camino in mattoni
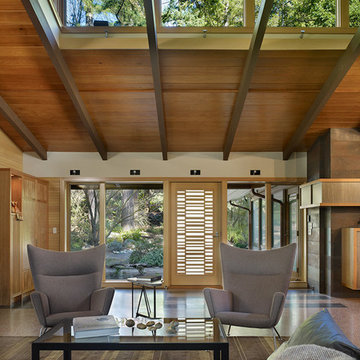
The Lake Forest Park Renovation is a top-to-bottom renovation of a 50's Northwest Contemporary house located 25 miles north of Seattle.
Photo: Benjamin Benschneider
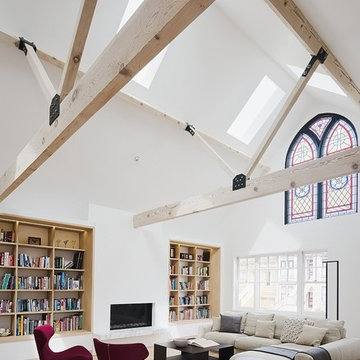
Joe Fletcher
Foto di un soggiorno minimal aperto con pareti bianche, parquet chiaro e camino classico
Foto di un soggiorno minimal aperto con pareti bianche, parquet chiaro e camino classico
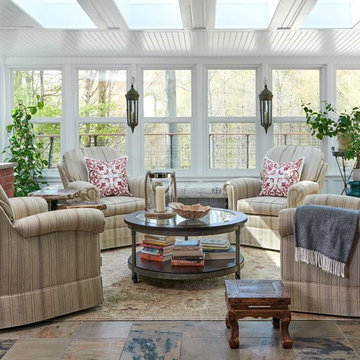
Bright and cozy sunroom with 4 swivel chairs.
Ispirazione per una veranda tradizionale di medie dimensioni con lucernario, pavimento multicolore, pavimento in ardesia, cornice del camino in mattoni e camino classico
Ispirazione per una veranda tradizionale di medie dimensioni con lucernario, pavimento multicolore, pavimento in ardesia, cornice del camino in mattoni e camino classico
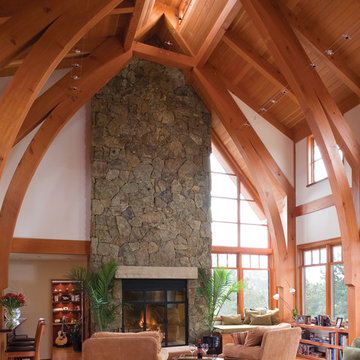
Immagine di un soggiorno stile rurale con pareti bianche, pavimento in legno massello medio, camino classico, cornice del camino in pietra e pavimento marrone
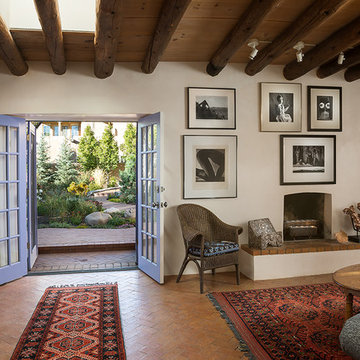
Ispirazione per un soggiorno mediterraneo aperto con sala formale, pareti bianche, camino classico, nessuna TV, pavimento marrone e tappeto
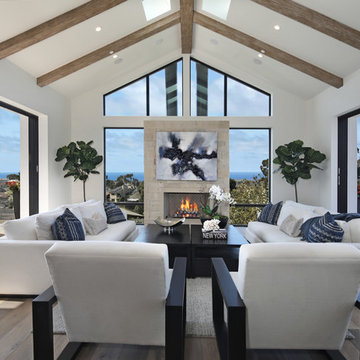
Jeri Koegel
Foto di un soggiorno minimal aperto con pareti bianche, pavimento in legno massello medio, camino classico, cornice del camino in pietra e pavimento marrone
Foto di un soggiorno minimal aperto con pareti bianche, pavimento in legno massello medio, camino classico, cornice del camino in pietra e pavimento marrone
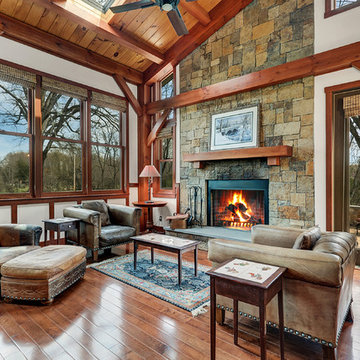
Photo by Upward Studio
Esempio di un soggiorno stile rurale di medie dimensioni e aperto con cornice del camino in pietra, pavimento marrone, sala formale, pareti bianche, parquet scuro e camino classico
Esempio di un soggiorno stile rurale di medie dimensioni e aperto con cornice del camino in pietra, pavimento marrone, sala formale, pareti bianche, parquet scuro e camino classico
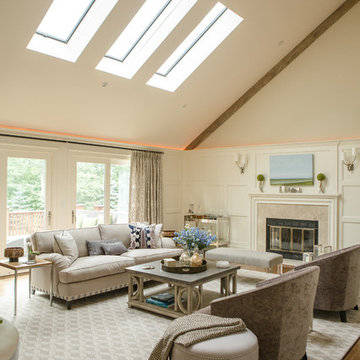
Photography by Melani Lust
Ispirazione per un grande soggiorno tradizionale chiuso con camino classico, sala formale, pareti beige, parquet scuro, cornice del camino in pietra, nessuna TV e pavimento marrone
Ispirazione per un grande soggiorno tradizionale chiuso con camino classico, sala formale, pareti beige, parquet scuro, cornice del camino in pietra, nessuna TV e pavimento marrone

Who says green and sustainable design has to look like it? Designed to emulate the owner’s favorite country club, this fine estate home blends in with the natural surroundings of it’s hillside perch, and is so intoxicatingly beautiful, one hardly notices its numerous energy saving and green features.
Durable, natural and handsome materials such as stained cedar trim, natural stone veneer, and integral color plaster are combined with strong horizontal roof lines that emphasize the expansive nature of the site and capture the “bigness” of the view. Large expanses of glass punctuated with a natural rhythm of exposed beams and stone columns that frame the spectacular views of the Santa Clara Valley and the Los Gatos Hills.
A shady outdoor loggia and cozy outdoor fire pit create the perfect environment for relaxed Saturday afternoon barbecues and glitzy evening dinner parties alike. A glass “wall of wine” creates an elegant backdrop for the dining room table, the warm stained wood interior details make the home both comfortable and dramatic.
The project’s energy saving features include:
- a 5 kW roof mounted grid-tied PV solar array pays for most of the electrical needs, and sends power to the grid in summer 6 year payback!
- all native and drought-tolerant landscaping reduce irrigation needs
- passive solar design that reduces heat gain in summer and allows for passive heating in winter
- passive flow through ventilation provides natural night cooling, taking advantage of cooling summer breezes
- natural day-lighting decreases need for interior lighting
- fly ash concrete for all foundations
- dual glazed low e high performance windows and doors
Design Team:
Noel Cross+Architects - Architect
Christopher Yates Landscape Architecture
Joanie Wick – Interior Design
Vita Pehar - Lighting Design
Conrado Co. – General Contractor
Marion Brenner – Photography
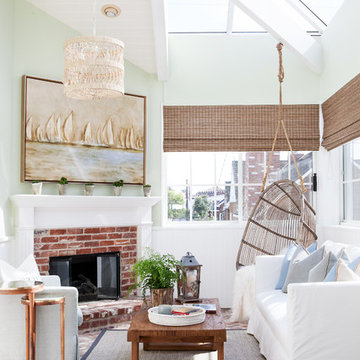
Esempio di una veranda stile marinaro con camino classico, cornice del camino in mattoni e soffitto in vetro
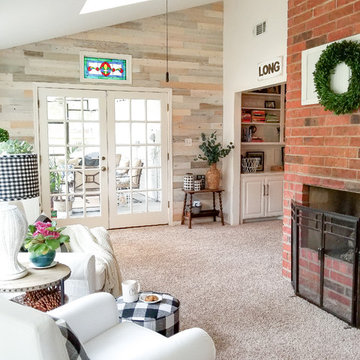
Beautifully done Timberchic accent wall using coastal white Timberchic. Really brightens up this sunroom!
Esempio di una veranda country di medie dimensioni con moquette, camino classico, cornice del camino in mattoni, pavimento beige e soffitto classico
Esempio di una veranda country di medie dimensioni con moquette, camino classico, cornice del camino in mattoni, pavimento beige e soffitto classico
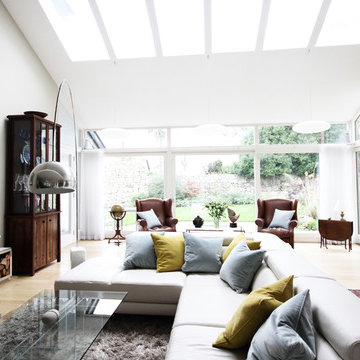
COHN DESIGN
PHOTOGRAPHER VERONA McQUAID
Idee per un soggiorno contemporaneo aperto con parquet chiaro, camino classico, cornice del camino piastrellata e nessuna TV
Idee per un soggiorno contemporaneo aperto con parquet chiaro, camino classico, cornice del camino piastrellata e nessuna TV
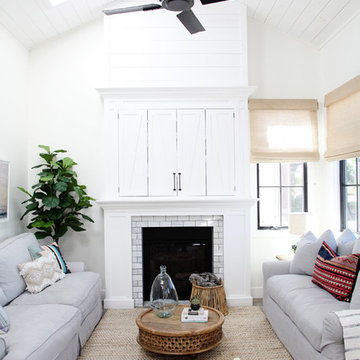
Immagine di un soggiorno stile marinaro aperto con sala formale, pareti bianche, camino classico, TV nascosta e pavimento grigio
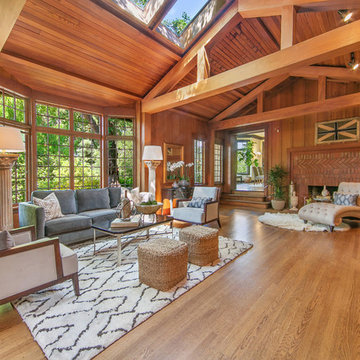
Immagine di un grande soggiorno chic aperto con sala formale, pavimento in legno massello medio, camino classico, cornice del camino in mattoni, pareti marroni, nessuna TV e pavimento marrone
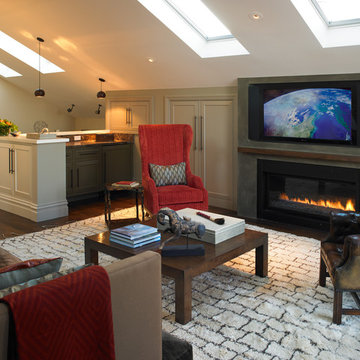
Ispirazione per un soggiorno chic stile loft con pareti beige, parquet scuro, camino classico e TV a parete
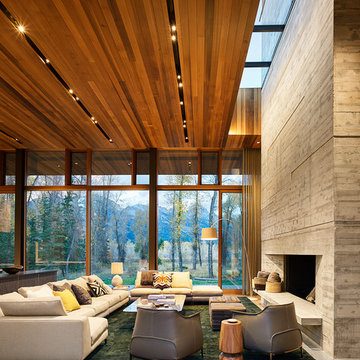
Grabill's custom window solutions are the perfect choice for this sprawling Wyoming retreat. With large expanse glass and monumental openings throughout, this house is all about welcoming the surroundings in. Floor to ceiling window walls, feature a variety of window and door configurations including multi-panel sliding doors, motorized awning windows, casements, and adjoining transoms.
Living con camino classico - Foto e idee per arredare
1


