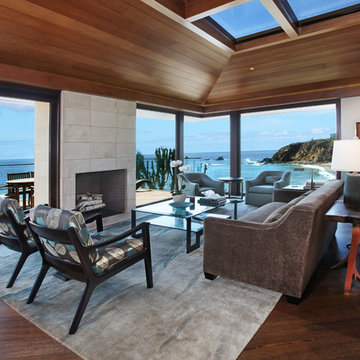Living con camino classico - Foto e idee per arredare
Filtra anche per:
Budget
Ordina per:Popolari oggi
61 - 80 di 119 foto
1 di 3
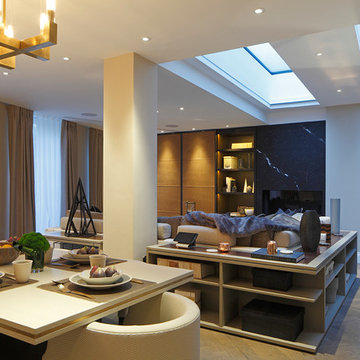
Foto di un grande soggiorno design aperto con pareti bianche, pavimento in legno massello medio e camino classico
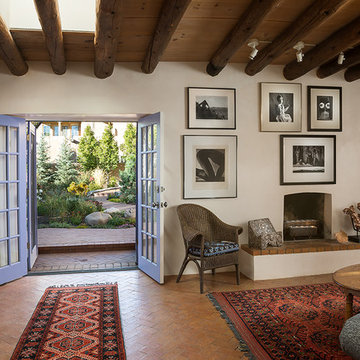
Ispirazione per un soggiorno mediterraneo aperto con sala formale, pareti bianche, camino classico, nessuna TV, pavimento marrone e tappeto
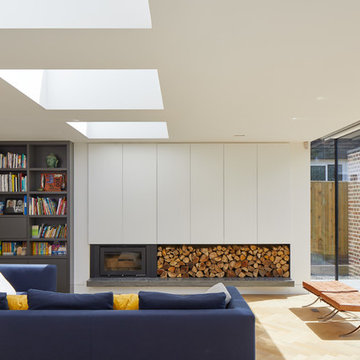
Andy Stagg
Foto di un soggiorno minimalista aperto con pareti bianche, parquet chiaro, camino classico e pavimento beige
Foto di un soggiorno minimalista aperto con pareti bianche, parquet chiaro, camino classico e pavimento beige
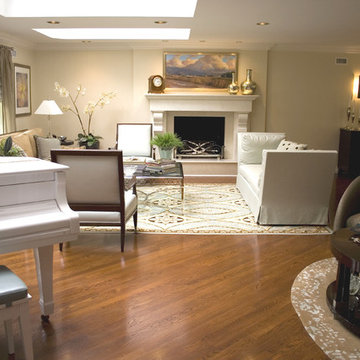
Transitional living room design.
Foto di un grande soggiorno contemporaneo aperto con sala della musica, camino classico, pareti beige, pavimento in legno massello medio, cornice del camino in legno e nessuna TV
Foto di un grande soggiorno contemporaneo aperto con sala della musica, camino classico, pareti beige, pavimento in legno massello medio, cornice del camino in legno e nessuna TV

We replaced the brick with a Tuscan-colored stacked stone and added a wood mantel; the television was built-in to the stacked stone and framed out for a custom look. This created an updated design scheme for the room and a focal point. We also removed an entry wall on the east side of the home, and a wet bar near the back of the living area. This had an immediate impact on the brightness of the room and allowed for more natural light and a more open, airy feel, as well as increased square footage of the space. We followed up by updating the paint color to lighten the room, while also creating a natural flow into the remaining rooms of this first-floor, open floor plan.
After removing the brick underneath the shelving units, we added a bench storage unit and closed cabinetry for storage. The back walls were finalized with a white shiplap wall treatment to brighten the space and wood shelving for accessories. On the left side of the fireplace, we added a single floating wood shelf to highlight and display the sword.
The popcorn ceiling was scraped and replaced with a cleaner look, and the wood beams were stained to match the new mantle and floating shelves. The updated ceiling and beams created another dramatic focal point in the room, drawing the eye upward, and creating an open, spacious feel to the room. The room was finalized by removing the existing ceiling fan and replacing it with a rustic, two-toned, four-light chandelier in a distressed weathered oak finish on an iron metal frame.
Photo Credit: Nina Leone Photography
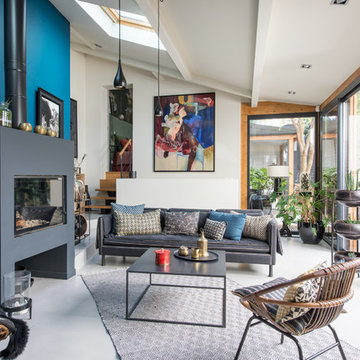
Jours & Nuits © 2017 Houzz
Ispirazione per un soggiorno boho chic con pareti blu, pavimento in cemento, camino classico e pavimento grigio
Ispirazione per un soggiorno boho chic con pareti blu, pavimento in cemento, camino classico e pavimento grigio
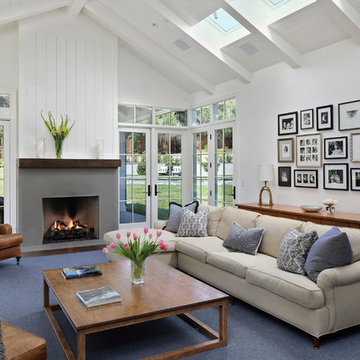
Bernard Andre Photography
Esempio di un soggiorno stile marino con pareti bianche, parquet scuro, camino classico e pavimento marrone
Esempio di un soggiorno stile marino con pareti bianche, parquet scuro, camino classico e pavimento marrone
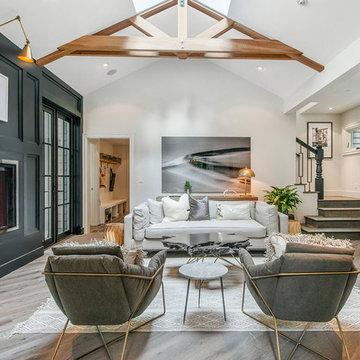
Ispirazione per un soggiorno classico di medie dimensioni e aperto con sala formale, pareti bianche, parquet chiaro, cornice del camino in metallo, pavimento beige, camino classico, nessuna TV e tappeto
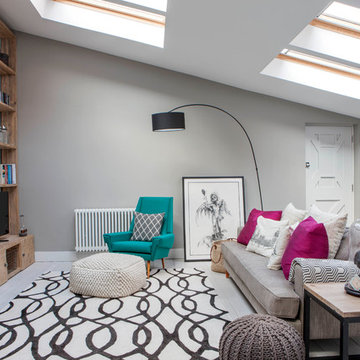
Daniella Cesarei
Immagine di un soggiorno classico aperto con sala formale, pareti grigie, pavimento in legno verniciato, camino classico e cornice del camino in mattoni
Immagine di un soggiorno classico aperto con sala formale, pareti grigie, pavimento in legno verniciato, camino classico e cornice del camino in mattoni
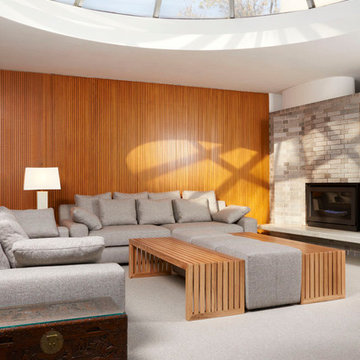
Wall paneling by Ingrained Wood Studios: The Mill.
Cabinetry by Ingrained Wood Studios: The Lab.
© Alyssa Lee Photography
Ispirazione per un soggiorno minimalista aperto con moquette, camino classico e cornice del camino in mattoni
Ispirazione per un soggiorno minimalista aperto con moquette, camino classico e cornice del camino in mattoni
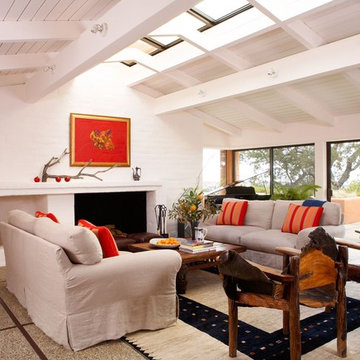
Esempio di un soggiorno costiero aperto con pareti bianche, pavimento in cemento, camino classico e nessuna TV
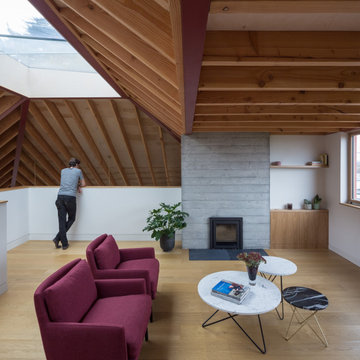
Foto di un soggiorno contemporaneo con pareti bianche, parquet chiaro, camino classico e pavimento beige
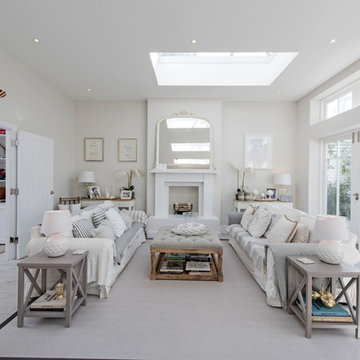
Esempio di un soggiorno costiero chiuso con sala formale, pareti bianche, camino classico e pavimento bianco
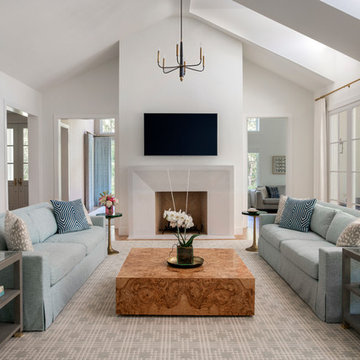
Ispirazione per un grande soggiorno classico chiuso con pareti bianche, parquet chiaro, camino classico, cornice del camino in pietra e TV a parete
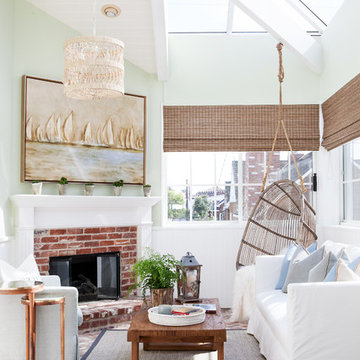
Esempio di una veranda stile marinaro con camino classico, cornice del camino in mattoni e soffitto in vetro
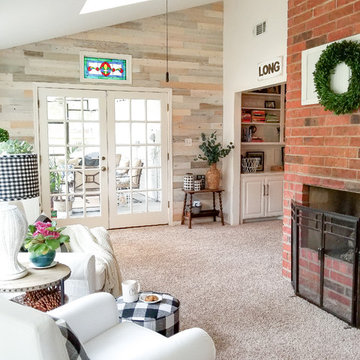
Beautifully done Timberchic accent wall using coastal white Timberchic. Really brightens up this sunroom!
Esempio di una veranda country di medie dimensioni con moquette, camino classico, cornice del camino in mattoni, pavimento beige e soffitto classico
Esempio di una veranda country di medie dimensioni con moquette, camino classico, cornice del camino in mattoni, pavimento beige e soffitto classico
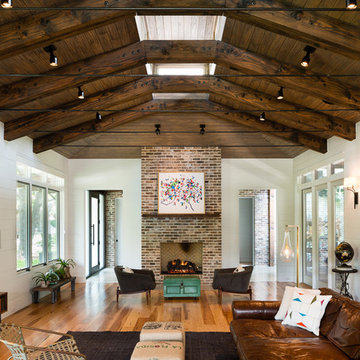
Mark Menjivar
Esempio di un soggiorno rustico con pareti bianche, pavimento in legno massello medio, camino classico, cornice del camino in mattoni e TV a parete
Esempio di un soggiorno rustico con pareti bianche, pavimento in legno massello medio, camino classico, cornice del camino in mattoni e TV a parete
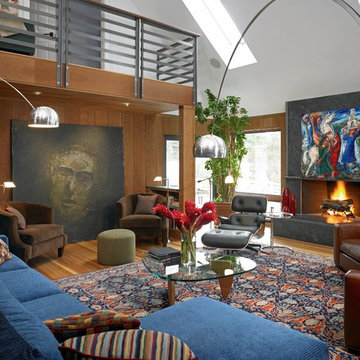
Greg Premru Photography, Inc.
Immagine di un soggiorno contemporaneo aperto con pareti marroni, pavimento in legno massello medio e camino classico
Immagine di un soggiorno contemporaneo aperto con pareti marroni, pavimento in legno massello medio e camino classico
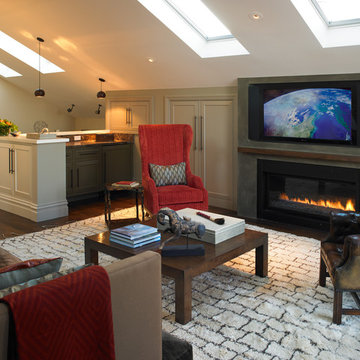
Ispirazione per un soggiorno chic stile loft con pareti beige, parquet scuro, camino classico e TV a parete
Living con camino classico - Foto e idee per arredare
4



